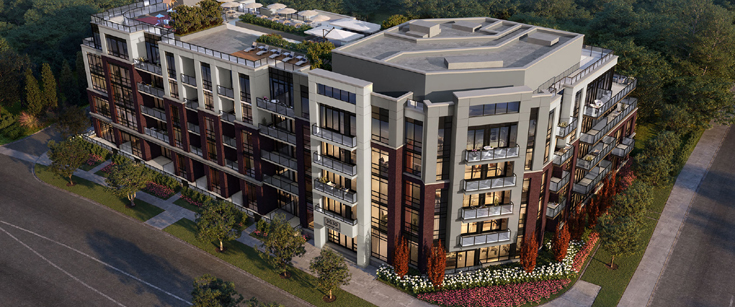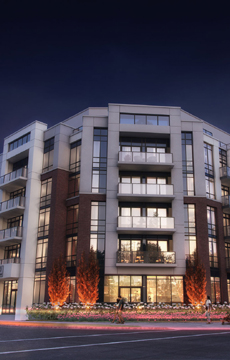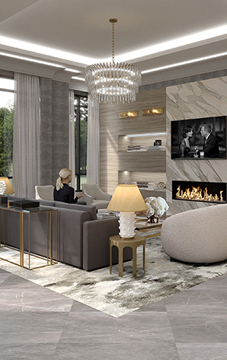





Marquis is a new condo development by Crystal Glen Homes currently in preconstruction at 9630 Islington Avenue, Vaughan. Marquis has a total of 89 units.

Elevated Condominium Living
Located on the corner of Islington & Napa Valley, this boutique condominium is the definition of elevated living. Well appointed suites filled with modern beauty pair perfectly with an abundance of convenient neighbourhood amenities, minutes from beautiful and charming downtown Kleinburg.

Marquis Condos is located in Vaughan, also known as "the City Above Toronto", on the corner of Islington & Napa Valley. The new Vaughan Metropolitan Centre serves as the city's central business district.

| Project Name: | Marquis |
| Builders: | Crystal Glen Homes |
| Project Status: | Pre-Construction |
| Approx Occupancy Date: | 2028 |
| Address: | 9630 Islington Ave, Woodbridge, ON L4H 1V6 |
| Number Of Buildings: | 1 |
| City: | Vaughan |
| Main Intersection: | Islington Ave & Major Mackenzie Dr |
| Area: | York |
| Municipality: | Vaughan |
| Neighborhood: | Sonoma Heights |
| Architect: | SRN Architects |
| Development Type: | Low Rise Condo |
| Development Style: | Condo |
| Building Size: | 5 |
| Unit Size: | From 514 sqft to 839 sqft |
| Number Of Units: | 89 |
| Nearby Parks: | Crestlawn Park, Ross Gurreri Park, East's Corners Park |
