$949,900
Available - For Sale
Listing ID: W10430334
383 Sorauren Ave , Unit 602, Toronto, M6R 0A4, Ontario
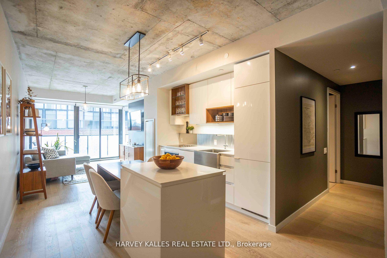
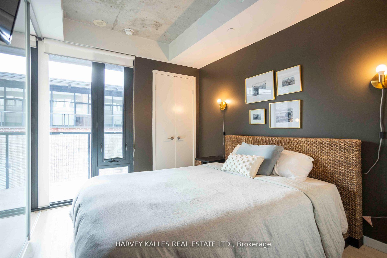
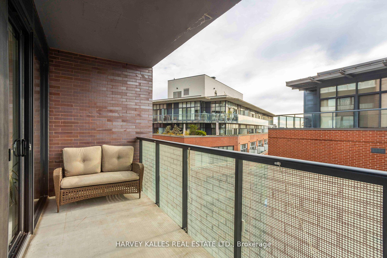
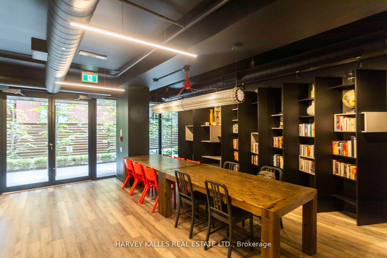
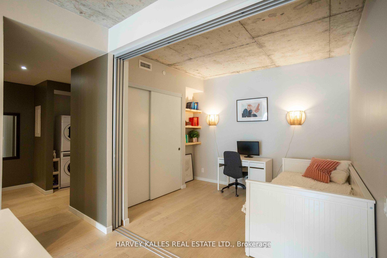
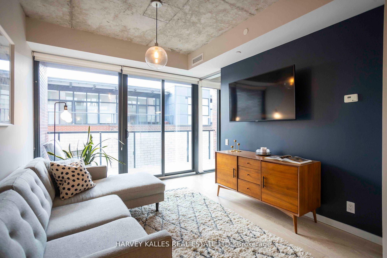
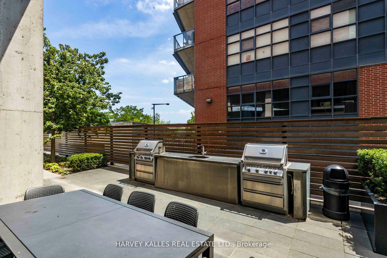
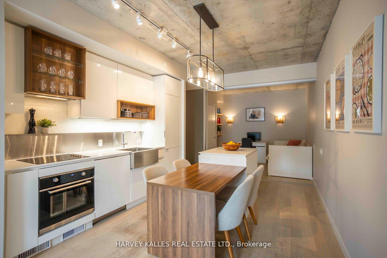
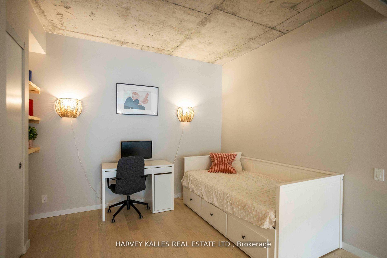
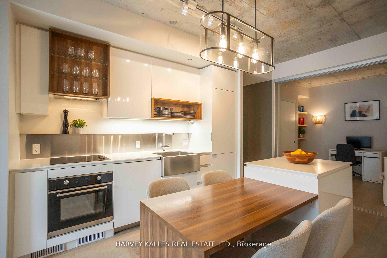
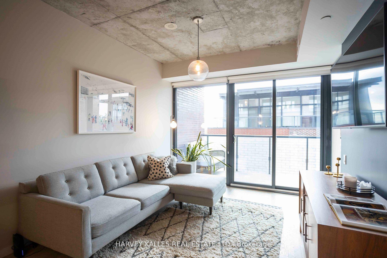
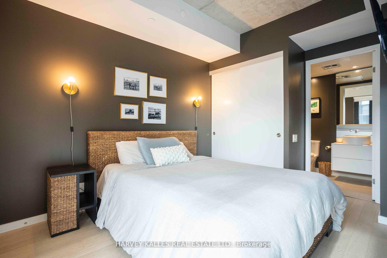
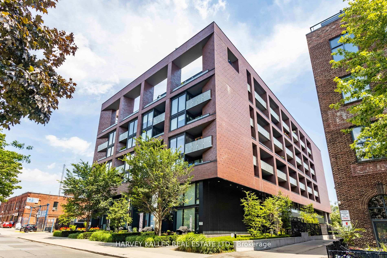
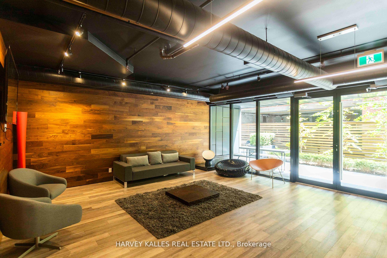
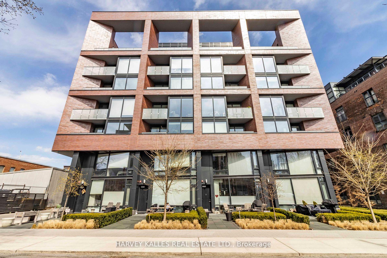
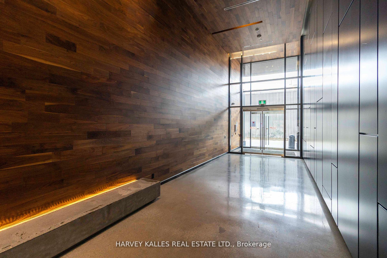
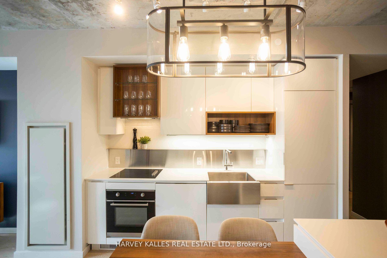
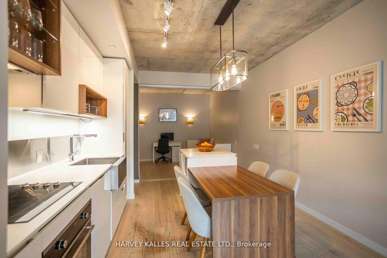
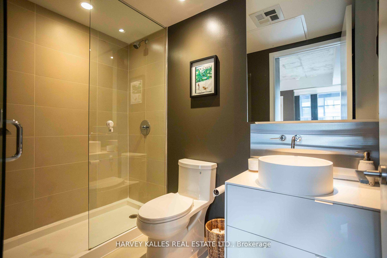
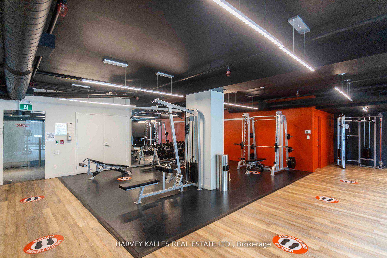
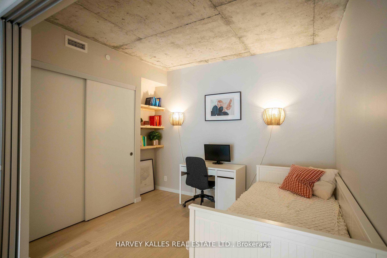
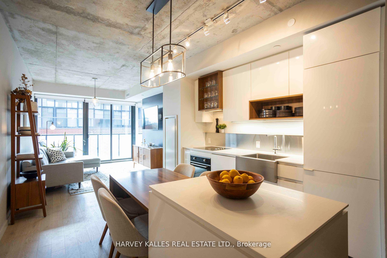
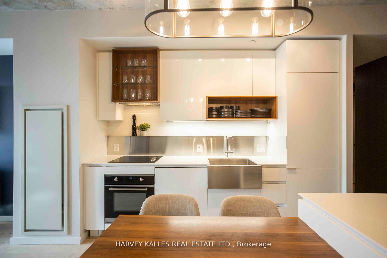
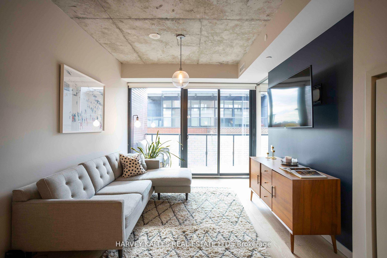
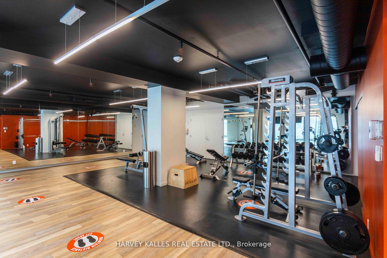
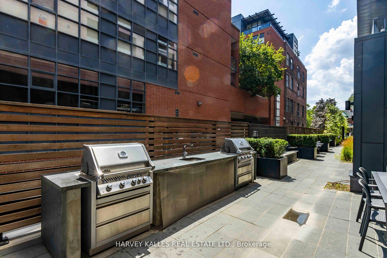
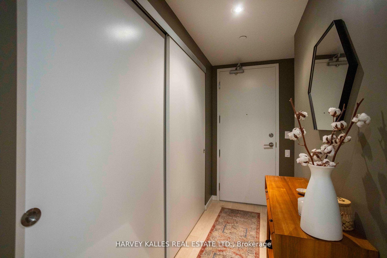
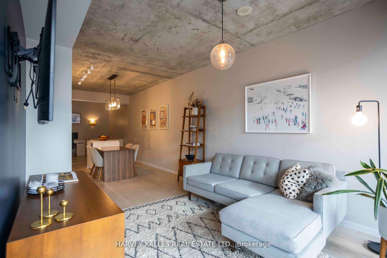
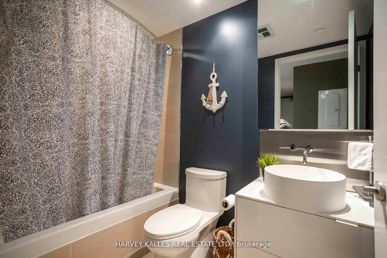
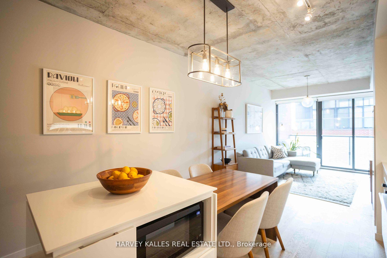
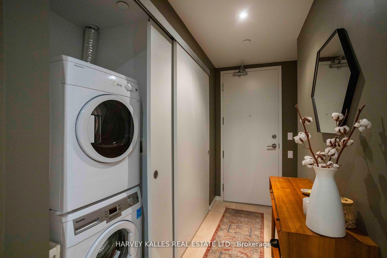
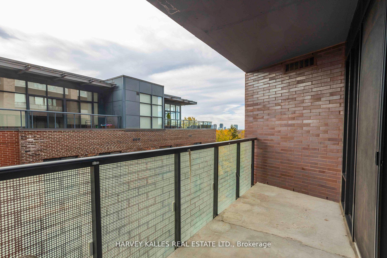
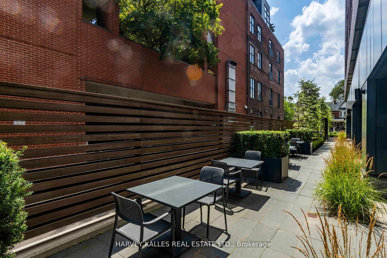

































| Offers accepted anytime. Have you ever wondered what "elevated urban living" was like? Check out this beautiful 805 square foot, 2 bedroom, 2 full bathroom condo at 383 Sorauren Ave and find out! Located in the tight-knit, trendy Roncesvalles neighbourhood, this suite has both incredible style and great functionality. Enjoy sunlight with its south exposure, tremendous flow throughout the open concept living space, two spacious bedrooms and a fully covered (yes, even when it's raining) balcony space. "Support Local" takes on an entirely new meaning in Roncy. Living here means embracing a vibrant, community-focused lifestyle in one of Toronto's most charming areas. Known for its tree-lined streets, historic architecture and feel, it offers an eclectic mix of cafes, artisanal shops, and local markets/events. Residents of 383 Sorauren are a 30 second walk to Sorauren Park and have easy access to High Park, which is perfect for outdoor enthusiasts. With its family-friendly vibe, top-rated schools, and proximity to downtown via subway at Dundas West Station, streetcar along Dundas West or the UP Express which gets you to Union Station in 7 minutes, Roncesvalles Village is ideal for those seeking a laid-back, yet dynamic, urban lifestyle. Who's ready to join the community and likely never leave? |
| Extras: Custom blinds, built-in fridge, recently replaced the glass on the cooktop, centre island with an integrated dining space for four, parking and locker. |
| Price | $949,900 |
| Taxes: | $3454.85 |
| Maintenance Fee: | 669.48 |
| Address: | 383 Sorauren Ave , Unit 602, Toronto, M6R 0A4, Ontario |
| Province/State: | Ontario |
| Condo Corporation No | TSCC |
| Level | 6 |
| Unit No | 02 |
| Directions/Cross Streets: | Sorauren Avenue & Dundas Street West |
| Rooms: | 5 |
| Bedrooms: | 2 |
| Bedrooms +: | |
| Kitchens: | 1 |
| Family Room: | N |
| Basement: | None |
| Approximatly Age: | 6-10 |
| Property Type: | Condo Apt |
| Style: | Apartment |
| Exterior: | Brick, Concrete |
| Garage Type: | Underground |
| Garage(/Parking)Space: | 1.00 |
| Drive Parking Spaces: | 0 |
| Park #1 | |
| Parking Type: | Owned |
| Legal Description: | A4 |
| Exposure: | S |
| Balcony: | Open |
| Locker: | Owned |
| Pet Permited: | Restrict |
| Approximatly Age: | 6-10 |
| Approximatly Square Footage: | 800-899 |
| Building Amenities: | Bike Storage, Bus Ctr (Wifi Bldg), Concierge, Gym, Party/Meeting Room, Visitor Parking |
| Property Features: | Arts Centre, Library, Public Transit, School |
| Maintenance: | 669.48 |
| CAC Included: | Y |
| Water Included: | Y |
| Common Elements Included: | Y |
| Heat Included: | Y |
| Parking Included: | Y |
| Building Insurance Included: | Y |
| Fireplace/Stove: | N |
| Heat Source: | Gas |
| Heat Type: | Forced Air |
| Central Air Conditioning: | Central Air |
| Ensuite Laundry: | Y |
$
%
Years
This calculator is for demonstration purposes only. Always consult a professional
financial advisor before making personal financial decisions.
| Although the information displayed is believed to be accurate, no warranties or representations are made of any kind. |
| HARVEY KALLES REAL ESTATE LTD. |
- Listing -1 of 0
|
|

Dir:
416-901-9881
Bus:
416-901-8881
Fax:
416-901-9881
| Book Showing | Email a Friend |
Jump To:
At a Glance:
| Type: | Condo - Condo Apt |
| Area: | Toronto |
| Municipality: | Toronto |
| Neighbourhood: | Roncesvalles |
| Style: | Apartment |
| Lot Size: | x () |
| Approximate Age: | 6-10 |
| Tax: | $3,454.85 |
| Maintenance Fee: | $669.48 |
| Beds: | 2 |
| Baths: | 2 |
| Garage: | 1 |
| Fireplace: | N |
| Air Conditioning: | |
| Pool: |
Locatin Map:
Payment Calculator:

Contact Info
SOLTANIAN REAL ESTATE
Brokerage sharon@soltanianrealestate.com SOLTANIAN REAL ESTATE, Brokerage Independently owned and operated. 175 Willowdale Avenue #100, Toronto, Ontario M2N 4Y9 Office: 416-901-8881Fax: 416-901-9881Cell: 416-901-9881Office LocationFind us on map
Listing added to your favorite list
Looking for resale homes?

By agreeing to Terms of Use, you will have ability to search up to 235824 listings and access to richer information than found on REALTOR.ca through my website.

