$285,900
Available - For Sale
Listing ID: X9357302
1104 Jalna Blvd , Unit 307, London, N6E 2S6, Ontario
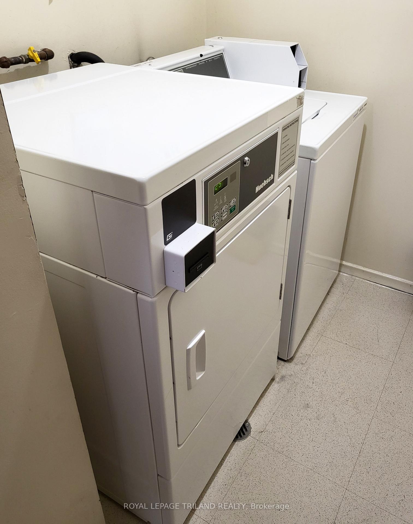
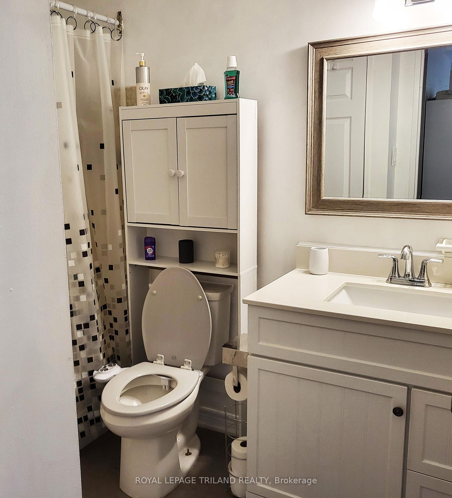
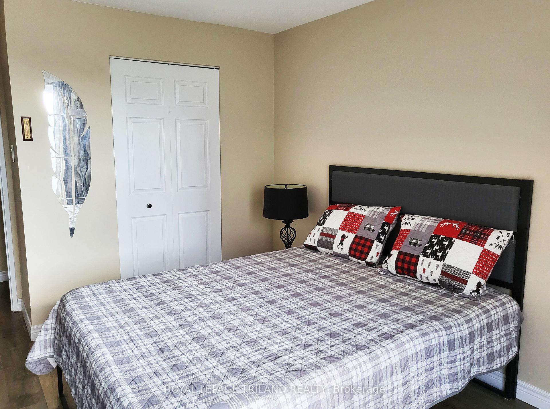
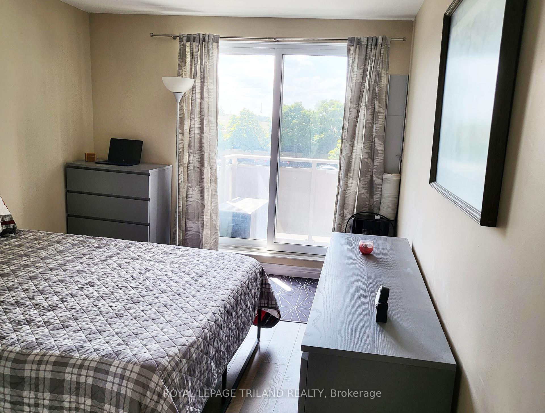
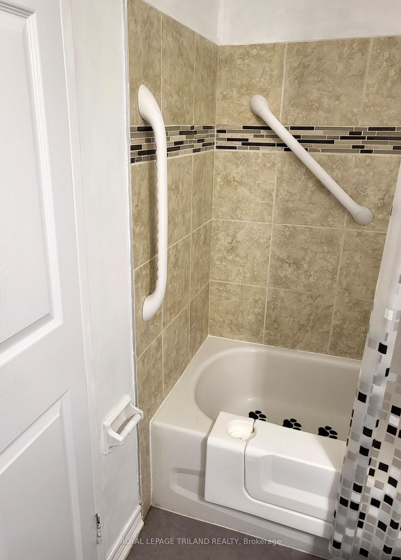
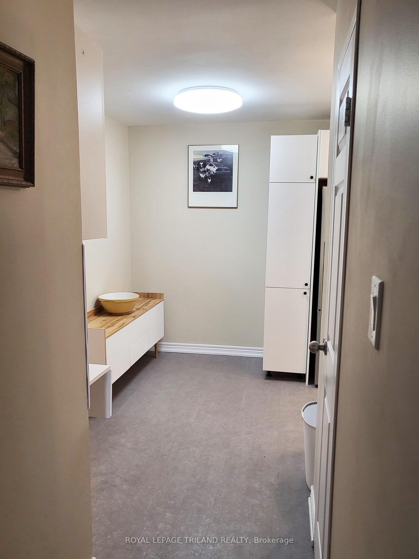
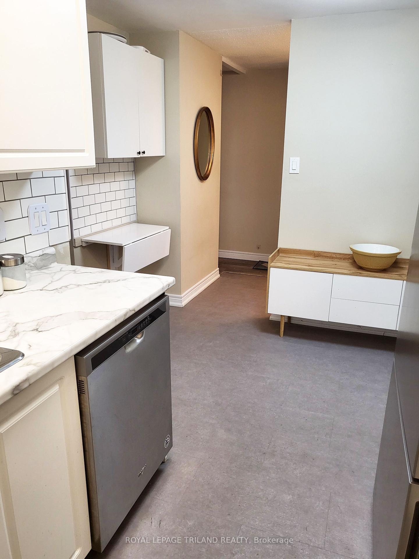
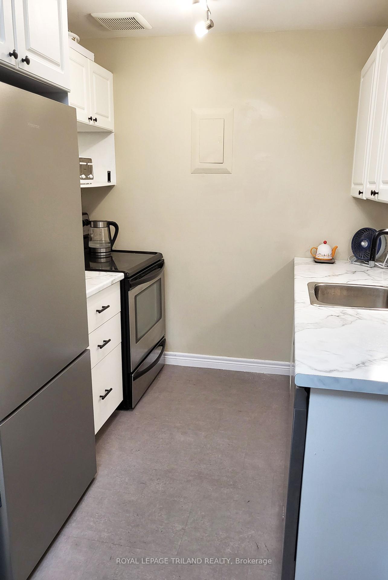
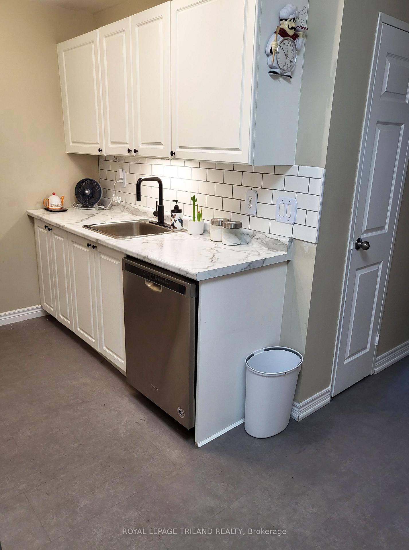
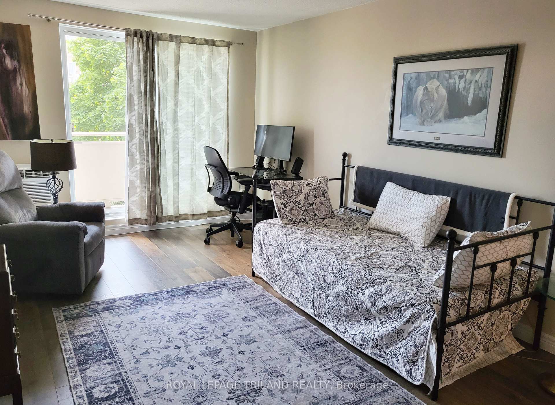
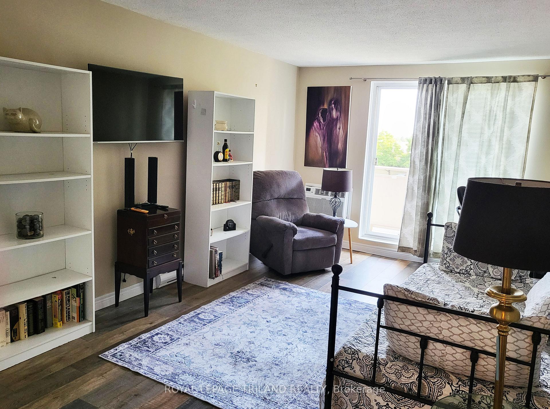

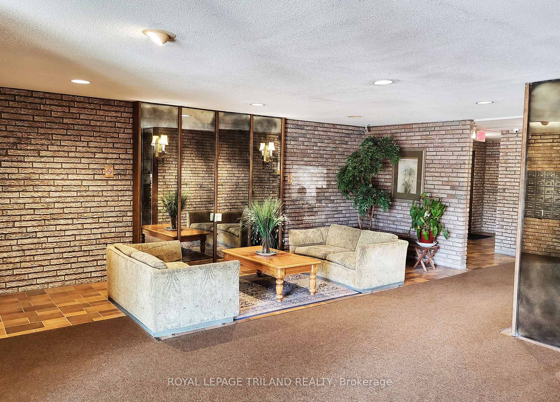
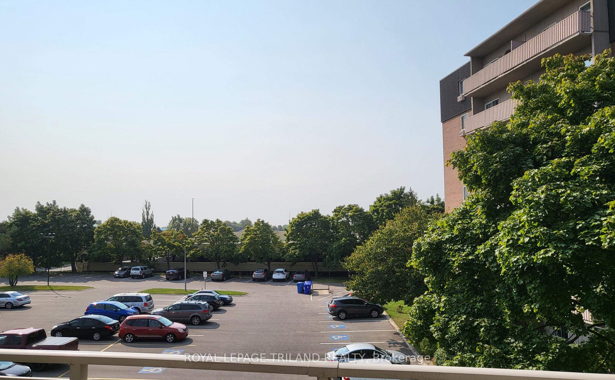
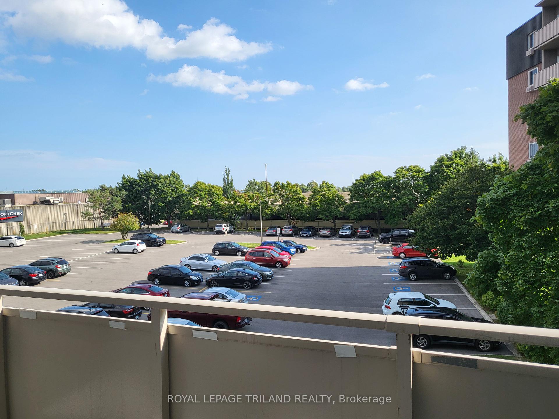
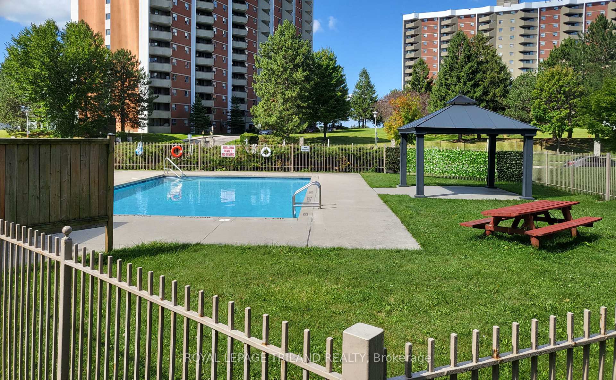
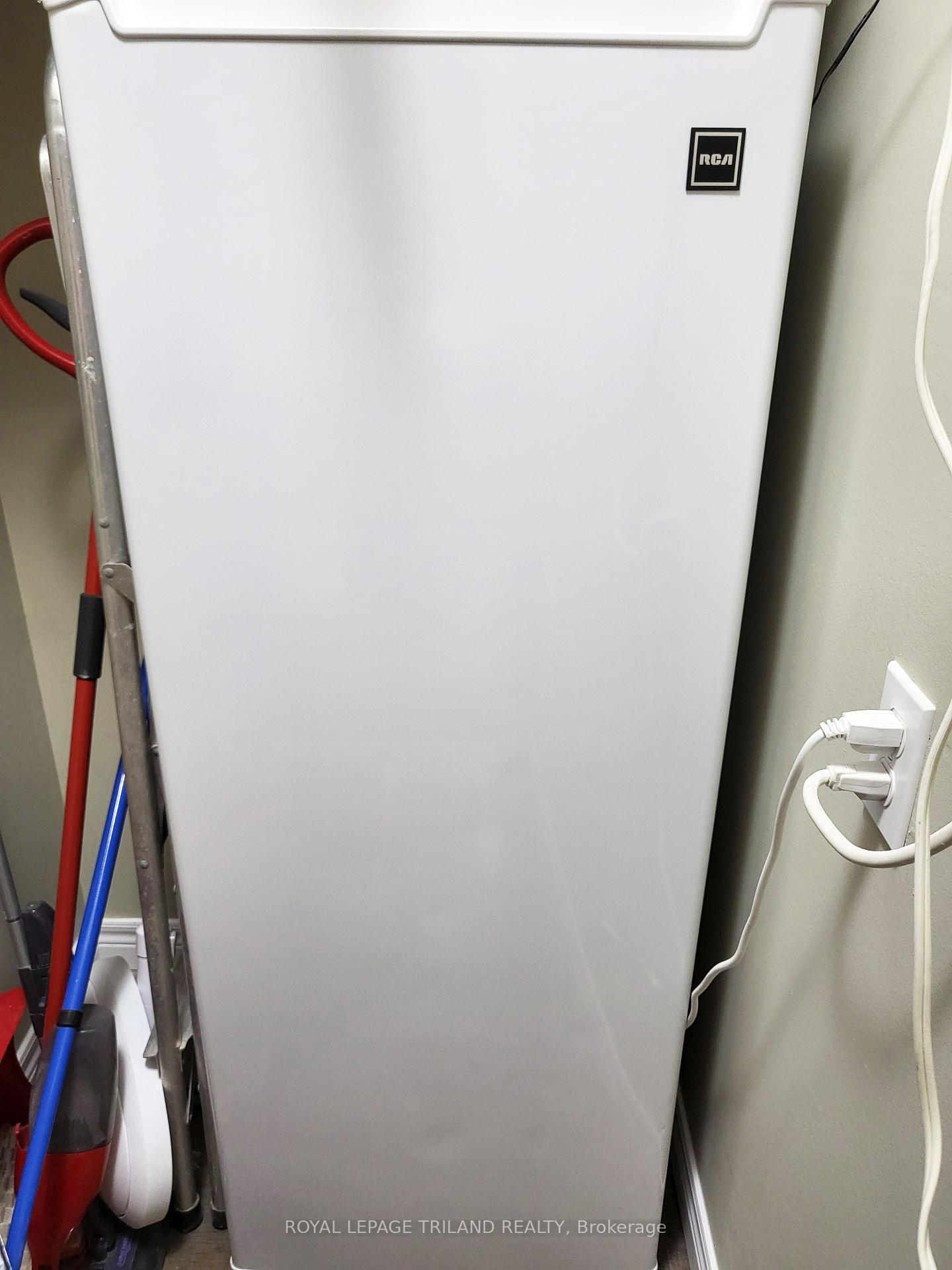
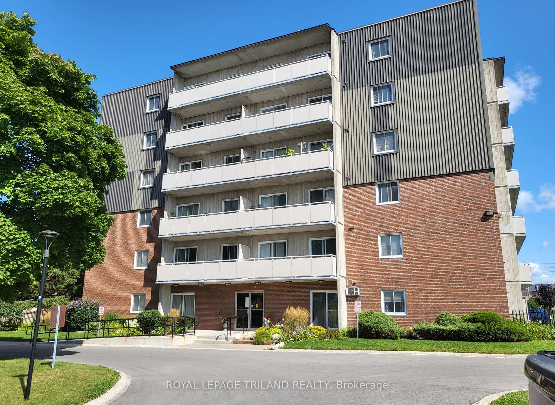


















| A fabulous modern condo located in an excellent south London neighbourhood. Appealing updated 1 bedroom, 1 bathroom south facing unit with a beautiful private balcony. Plenty of storage space including multiple closets and a massive walk-in closet. Loads of natural light flood the living room and large principal bedroom both appointed with luxurious wide plank flooring and as an added bonus, access to the patio through their own patio doors. Well laid out crisp white eat-in kitchen including 3 appliances and an upright freezer and 2 AC units. Bathroom tub has been modified to serve a dual purpose as a tub or easy step-in shower. All utility expenses are covered with Heat, Hydro and Water included in your condo fee. Centrally situated with great access to the 401 and public transportation. Excellent walkability to White Oaks Mall and Jalna Library. Nearby White Oaks Park is equipped with many sports facilities and lovely nature walks. Get your swimming laps in at the South London Community Centre. Additional condo amenities include an in-ground pool, sauna and exercise room. Laundry facilities are located on each floor and near this unit. Parking lot has been recently resurfaced. Open parking and visitor parking are available. Recent updates include new vinyl flooring in foyer, kitchen and bathroom, kitchen pantry, fold down table, countertop, sink and tap. This is the perfect place to call home! |
| Extras: Most furniture depicted in pictures has been removed from this unit. |
| Price | $285,900 |
| Taxes: | $1148.00 |
| Assessment: | $73000 |
| Assessment Year: | 2024 |
| Maintenance Fee: | 502.57 |
| Address: | 1104 Jalna Blvd , Unit 307, London, N6E 2S6, Ontario |
| Province/State: | Ontario |
| Condo Corporation No | MCC |
| Level | 3 |
| Unit No | 7 |
| Directions/Cross Streets: | JALNA BLVD & BRADLEY AVE |
| Rooms: | 4 |
| Bedrooms: | 1 |
| Bedrooms +: | |
| Kitchens: | 1 |
| Family Room: | N |
| Basement: | None |
| Approximatly Age: | 31-50 |
| Property Type: | Condo Apt |
| Style: | Apartment |
| Exterior: | Brick, Metal/Side |
| Garage Type: | None |
| Garage(/Parking)Space: | 0.00 |
| Drive Parking Spaces: | 1 |
| Park #1 | |
| Parking Type: | Common |
| Exposure: | S |
| Balcony: | Open |
| Locker: | None |
| Pet Permited: | Restrict |
| Retirement Home: | N |
| Approximatly Age: | 31-50 |
| Approximatly Square Footage: | 600-699 |
| Building Amenities: | Bbqs Allowed, Gym, Outdoor Pool, Sauna, Visitor Parking |
| Property Features: | Hospital, Library, Park, Place Of Worship, Public Transit, Rec Centre |
| Maintenance: | 502.57 |
| Hydro Included: | Y |
| Water Included: | Y |
| Heat Included: | Y |
| Parking Included: | Y |
| Building Insurance Included: | Y |
| Fireplace/Stove: | N |
| Heat Source: | Electric |
| Heat Type: | Baseboard |
| Central Air Conditioning: | Wall Unit |
| Elevator Lift: | Y |
$
%
Years
This calculator is for demonstration purposes only. Always consult a professional
financial advisor before making personal financial decisions.
| Although the information displayed is believed to be accurate, no warranties or representations are made of any kind. |
| ROYAL LEPAGE TRILAND REALTY |
- Listing -1 of 0
|
|

Dir:
416-901-9881
Bus:
416-901-8881
Fax:
416-901-9881
| Book Showing | Email a Friend |
Jump To:
At a Glance:
| Type: | Condo - Condo Apt |
| Area: | Middlesex |
| Municipality: | London |
| Neighbourhood: | South X |
| Style: | Apartment |
| Lot Size: | x () |
| Approximate Age: | 31-50 |
| Tax: | $1,148 |
| Maintenance Fee: | $502.57 |
| Beds: | 1 |
| Baths: | 1 |
| Garage: | 0 |
| Fireplace: | N |
| Air Conditioning: | |
| Pool: |
Locatin Map:
Payment Calculator:

Contact Info
SOLTANIAN REAL ESTATE
Brokerage sharon@soltanianrealestate.com SOLTANIAN REAL ESTATE, Brokerage Independently owned and operated. 175 Willowdale Avenue #100, Toronto, Ontario M2N 4Y9 Office: 416-901-8881Fax: 416-901-9881Cell: 416-901-9881Office LocationFind us on map
Listing added to your favorite list
Looking for resale homes?

By agreeing to Terms of Use, you will have ability to search up to 235824 listings and access to richer information than found on REALTOR.ca through my website.

