$489,900
Available - For Sale
Listing ID: X9383381
122 Clara St , Thorold, L2V 1K1, Ontario
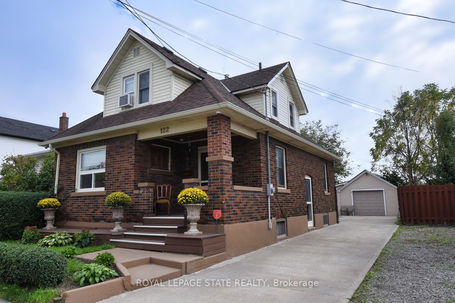
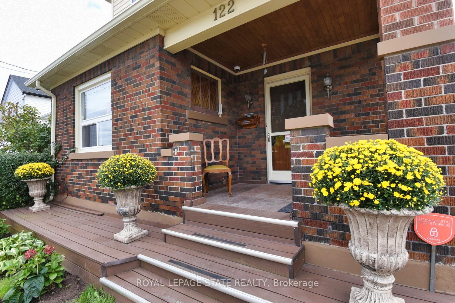
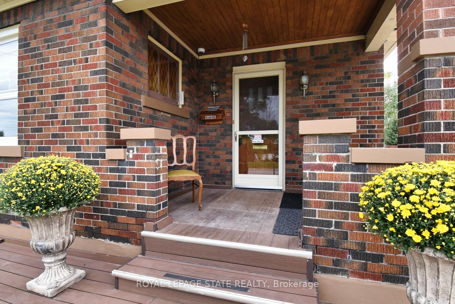
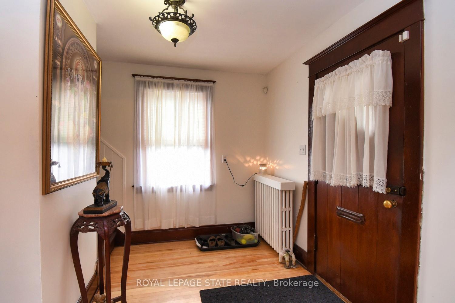
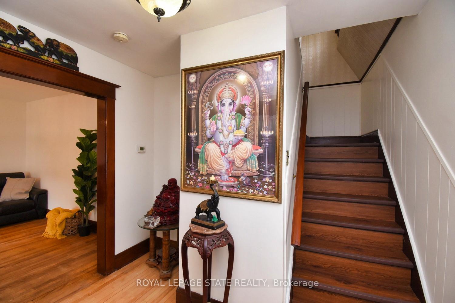
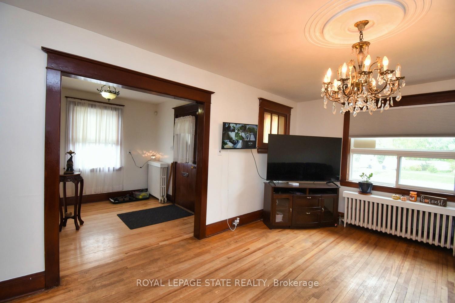
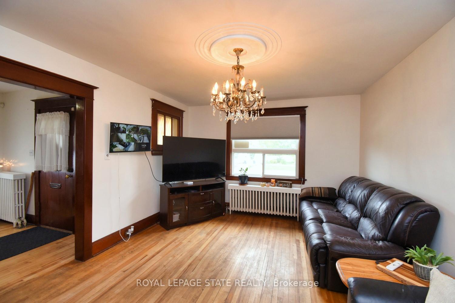
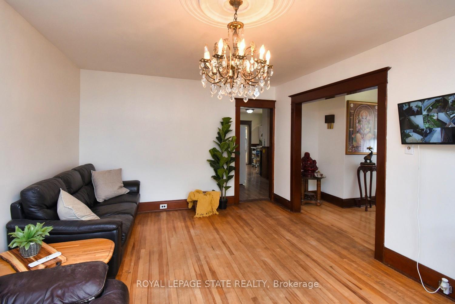
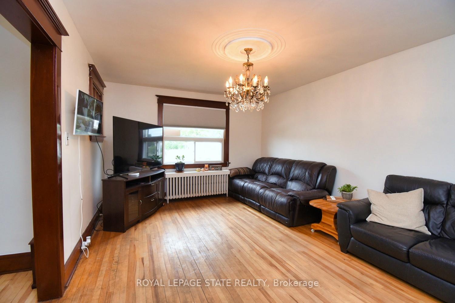
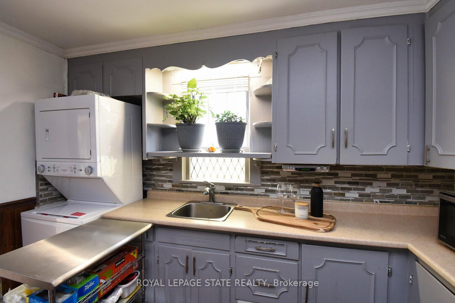
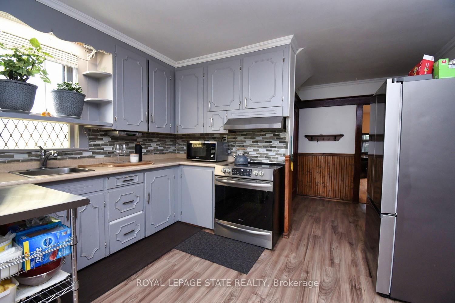
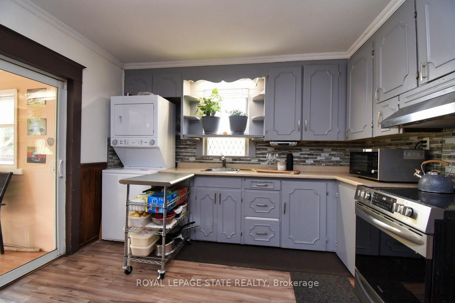
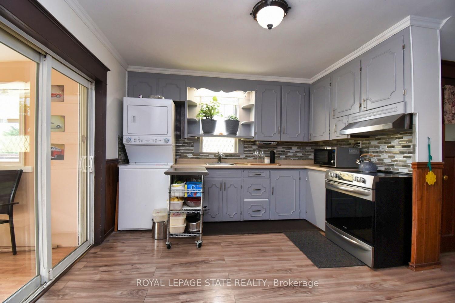
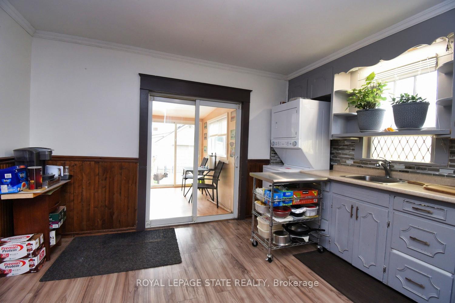
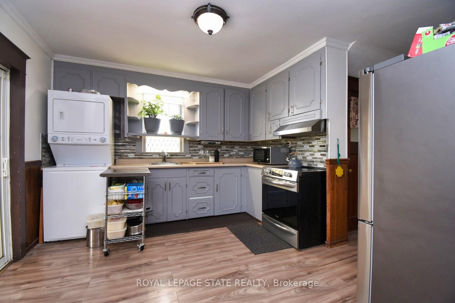
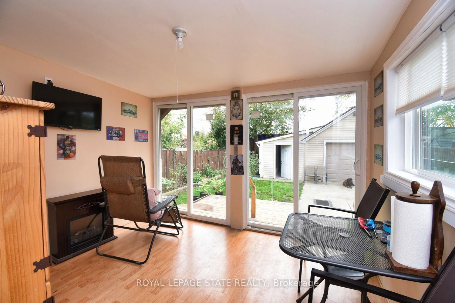
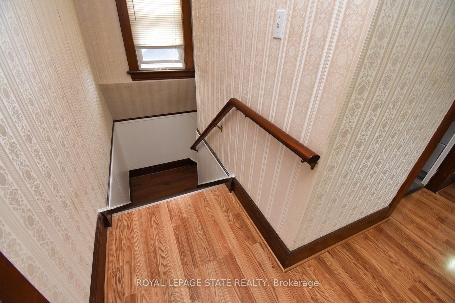
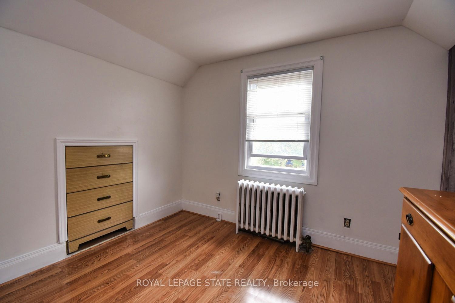
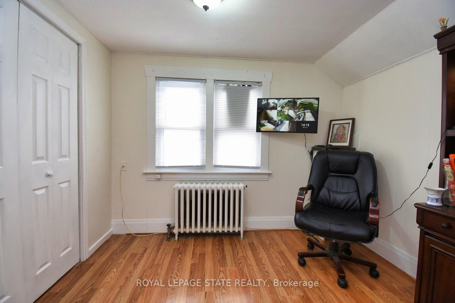
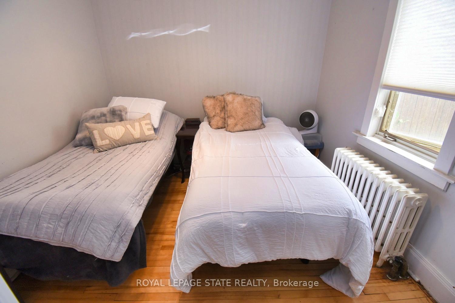
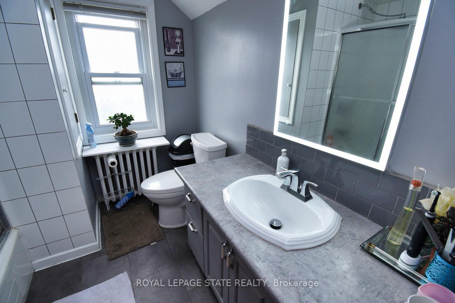
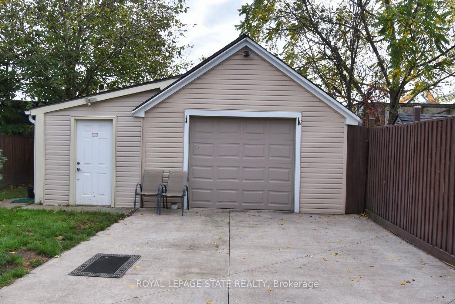
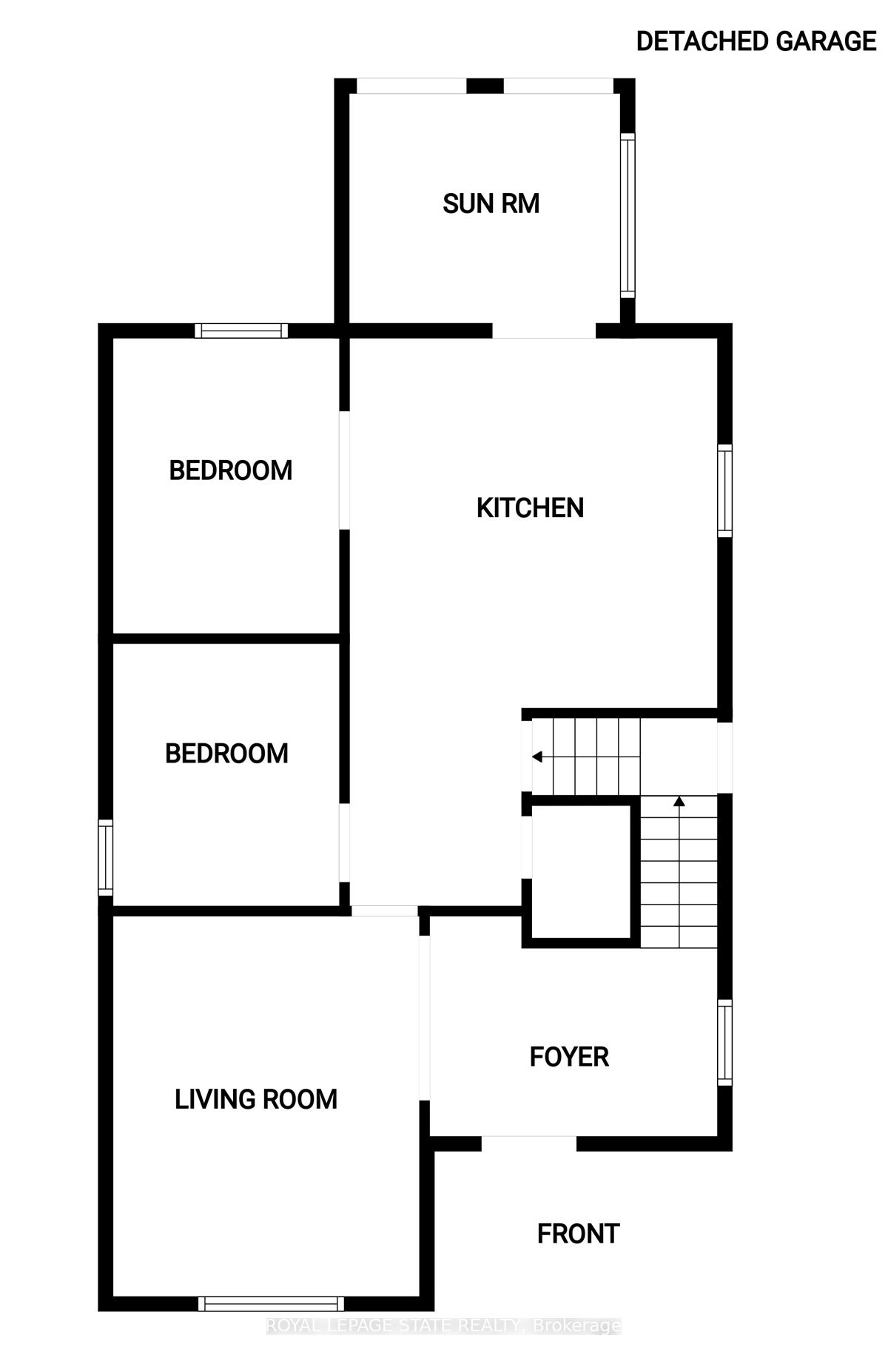
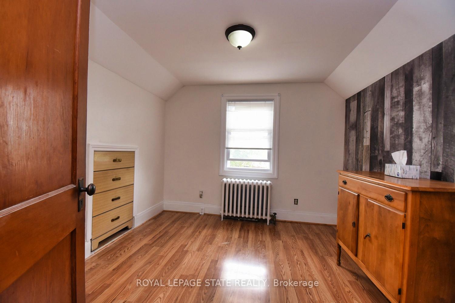
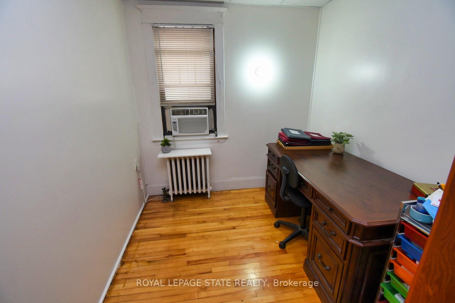
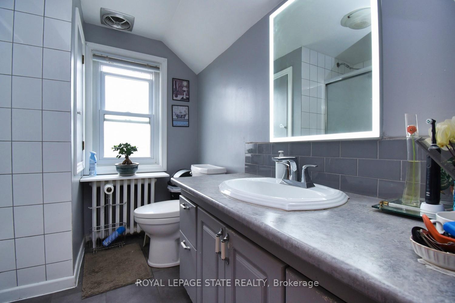
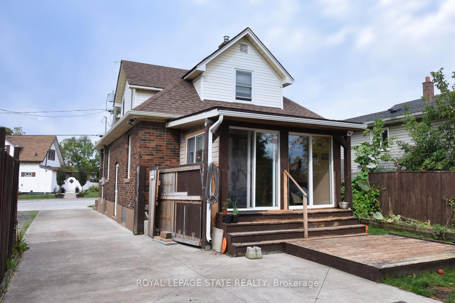
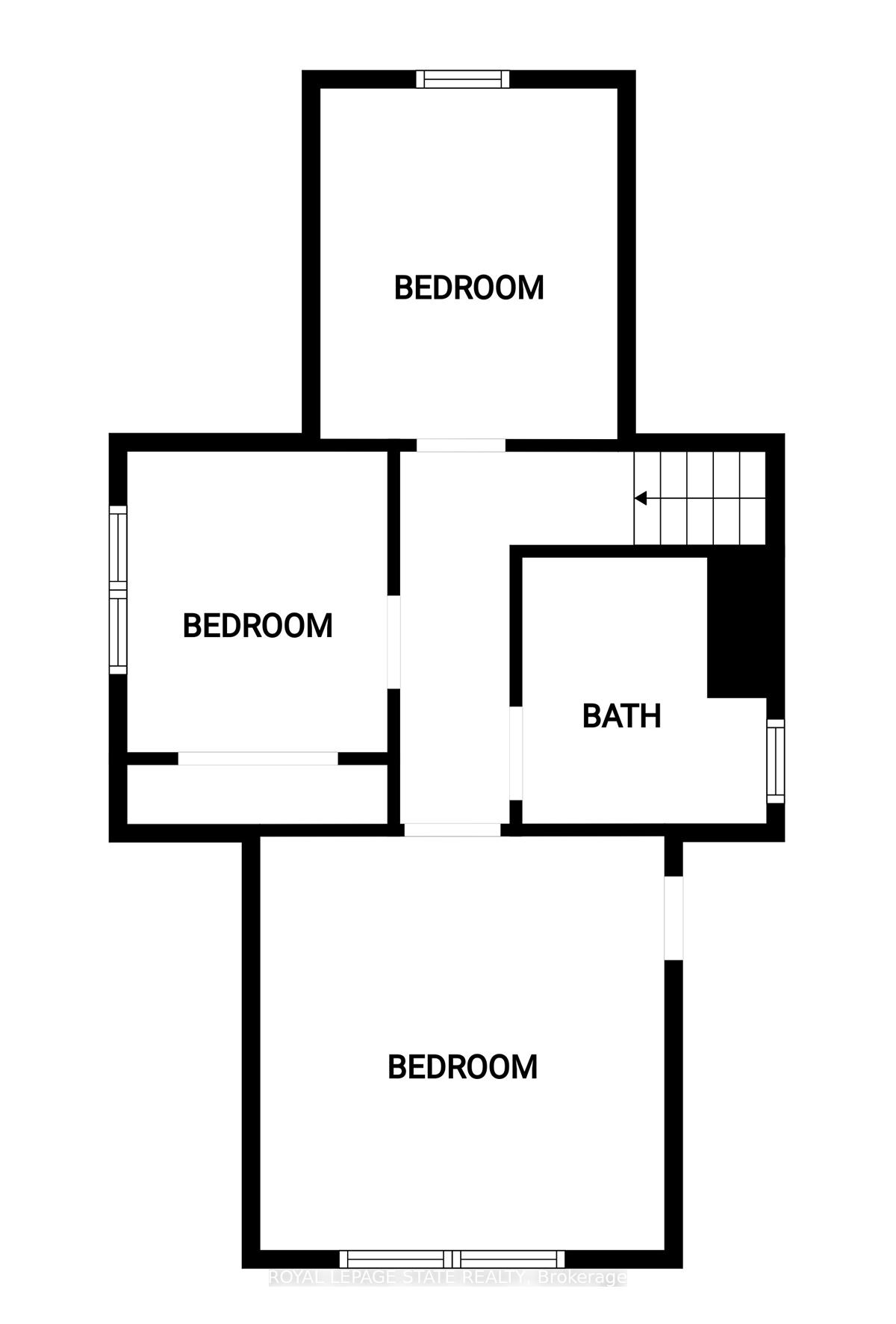
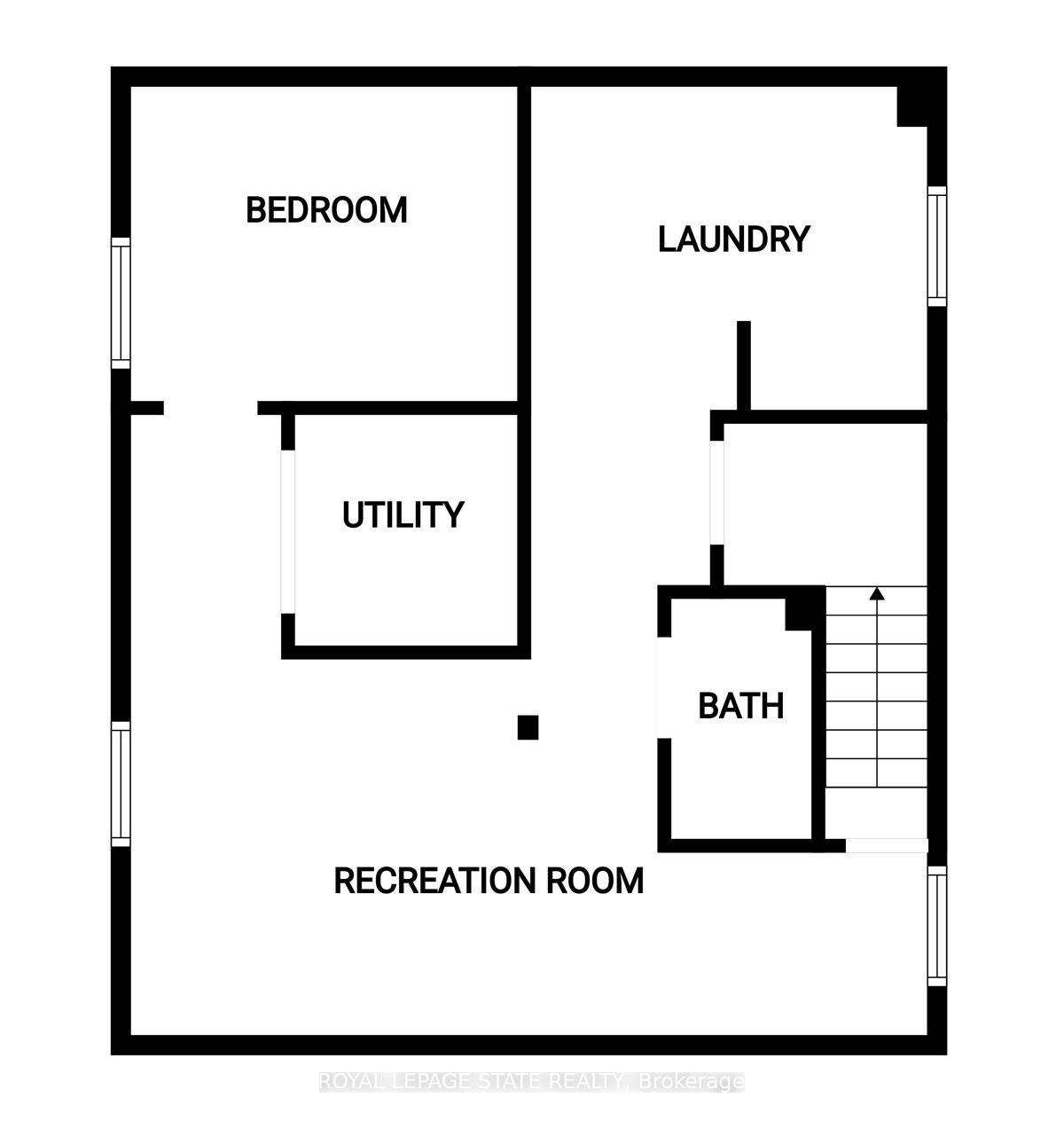





























| Spacious 3 +3 bedroom, 2 bathroom well maintained home 1550 sqft of living space. Eat in kitchen w/ walkout to fully insulated sunroom, fully fenced in yard, 22 x 16 1/2 garage + workshop w/ 60 AMP service, insulated + concrete floor w/ auto garage door opener. 4 + car parking. Handy mans dream! Stainless steel appliances, eat-in kitchen, side door entrance to potential in law suite, most windows 1 year old, furnace 7 years, roof 7 years, move in + enjoy! |
| Price | $489,900 |
| Taxes: | $2152.82 |
| Address: | 122 Clara St , Thorold, L2V 1K1, Ontario |
| Lot Size: | 35.00 x 105.00 (Feet) |
| Acreage: | < .50 |
| Directions/Cross Streets: | ALLANBURG RD |
| Rooms: | 13 |
| Bedrooms: | 3 |
| Bedrooms +: | 3 |
| Kitchens: | 2 |
| Family Room: | Y |
| Basement: | Finished, Full |
| Property Type: | Detached |
| Style: | 1 1/2 Storey |
| Exterior: | Brick, Vinyl Siding |
| Garage Type: | Detached |
| (Parking/)Drive: | Front Yard |
| Drive Parking Spaces: | 3 |
| Pool: | None |
| Approximatly Square Footage: | 1500-2000 |
| Fireplace/Stove: | N |
| Heat Source: | Gas |
| Heat Type: | Forced Air |
| Central Air Conditioning: | Window Unit |
| Sewers: | Sewers |
| Water: | Municipal |
$
%
Years
This calculator is for demonstration purposes only. Always consult a professional
financial advisor before making personal financial decisions.
| Although the information displayed is believed to be accurate, no warranties or representations are made of any kind. |
| ROYAL LEPAGE STATE REALTY |
- Listing -1 of 0
|
|

Dir:
416-901-9881
Bus:
416-901-8881
Fax:
416-901-9881
| Virtual Tour | Book Showing | Email a Friend |
Jump To:
At a Glance:
| Type: | Freehold - Detached |
| Area: | Niagara |
| Municipality: | Thorold |
| Neighbourhood: | |
| Style: | 1 1/2 Storey |
| Lot Size: | 35.00 x 105.00(Feet) |
| Approximate Age: | |
| Tax: | $2,152.82 |
| Maintenance Fee: | $0 |
| Beds: | 3+3 |
| Baths: | 2 |
| Garage: | 0 |
| Fireplace: | N |
| Air Conditioning: | |
| Pool: | None |
Locatin Map:
Payment Calculator:

Contact Info
SOLTANIAN REAL ESTATE
Brokerage sharon@soltanianrealestate.com SOLTANIAN REAL ESTATE, Brokerage Independently owned and operated. 175 Willowdale Avenue #100, Toronto, Ontario M2N 4Y9 Office: 416-901-8881Fax: 416-901-9881Cell: 416-901-9881Office LocationFind us on map
Listing added to your favorite list
Looking for resale homes?

By agreeing to Terms of Use, you will have ability to search up to 235824 listings and access to richer information than found on REALTOR.ca through my website.

