$3,599
Available - For Rent
Listing ID: W10440805
3101 MEADOWRIDGE Dr , Oakville, L6H 7G1, Ontario
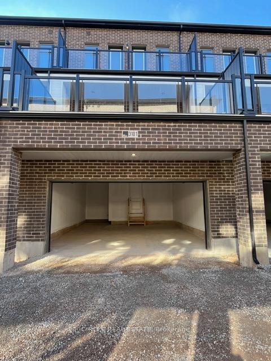
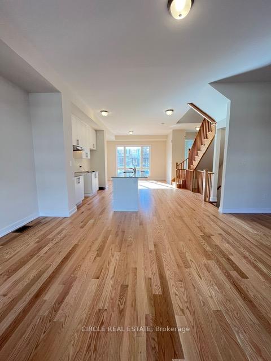
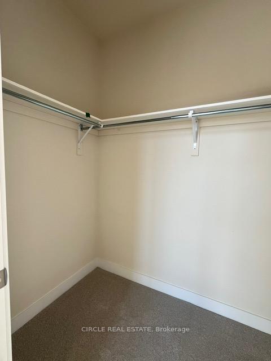
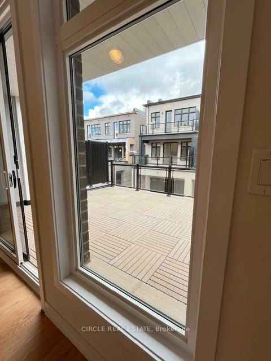
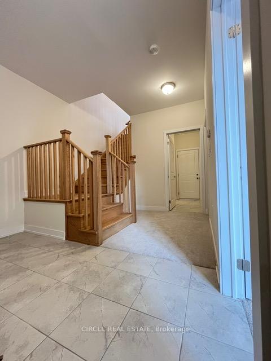
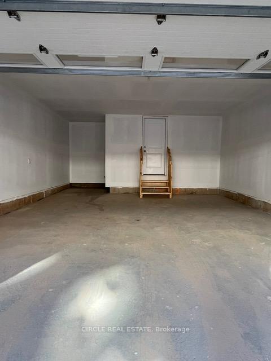
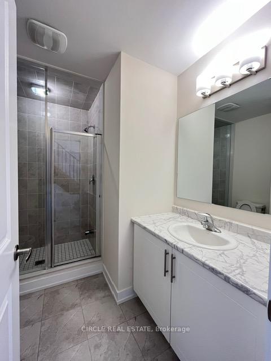
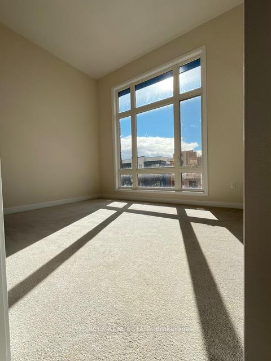
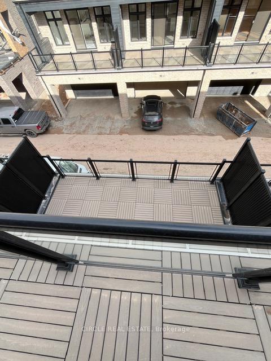
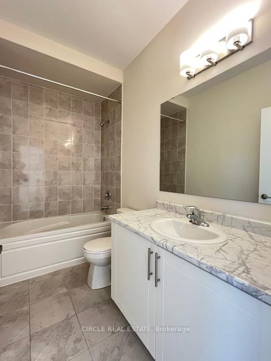
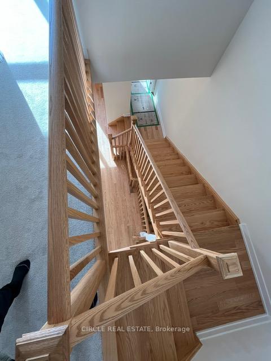
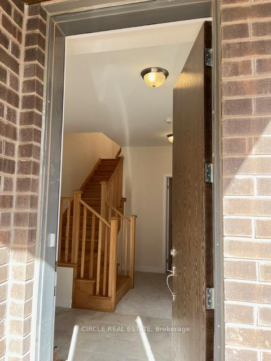
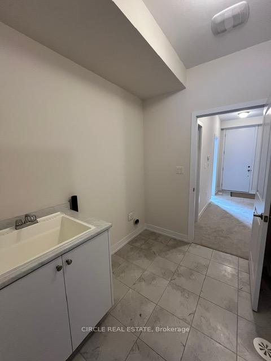
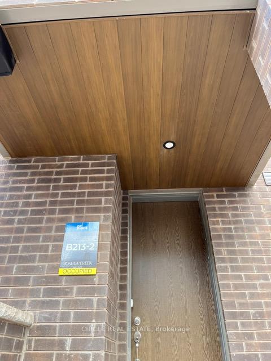
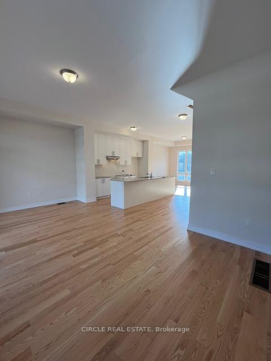
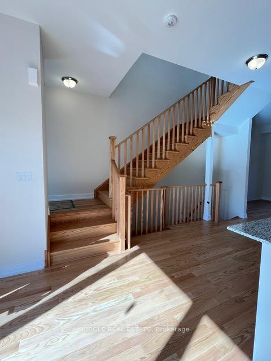
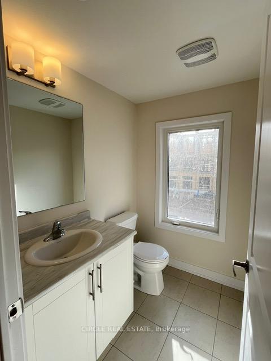
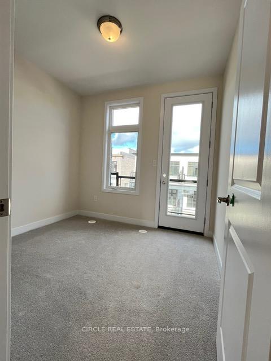
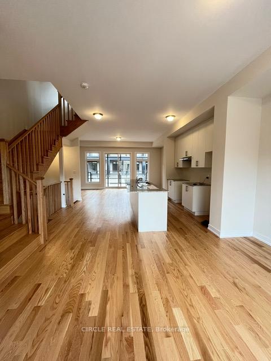
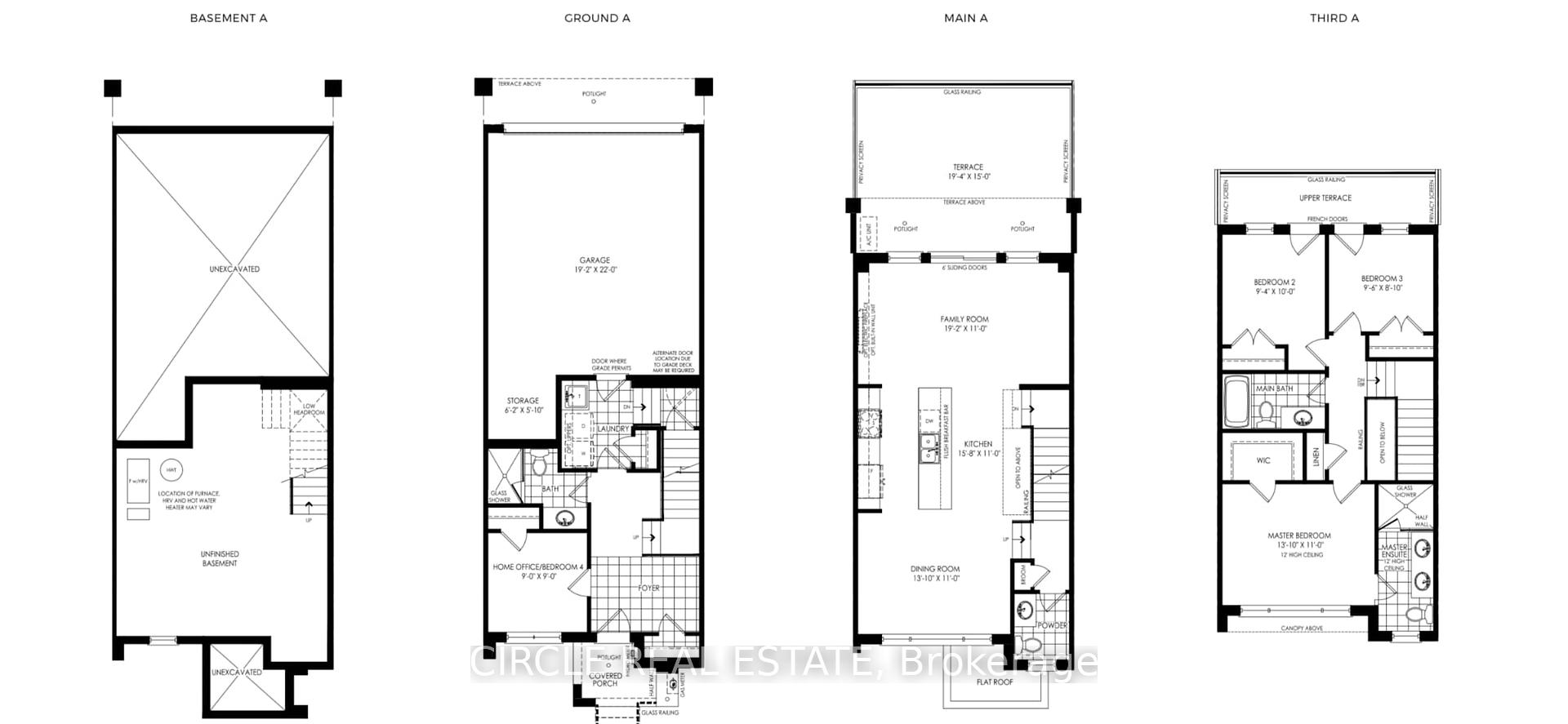
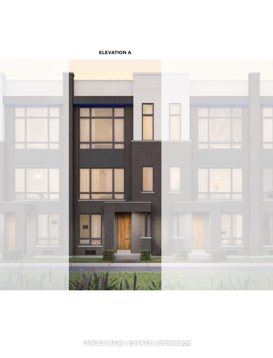
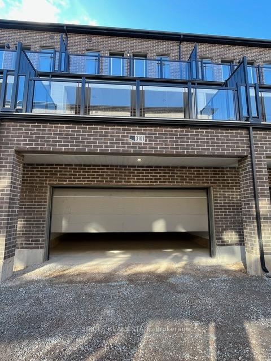
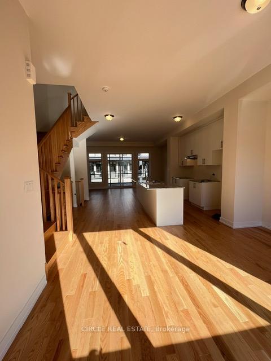
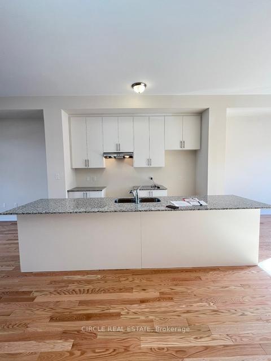
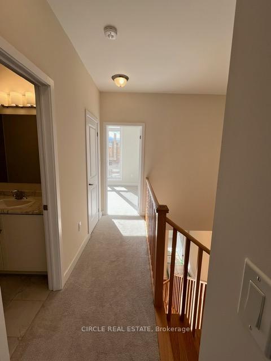
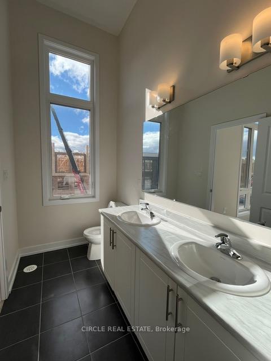
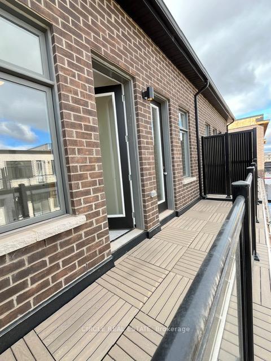
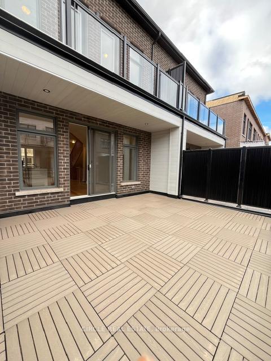
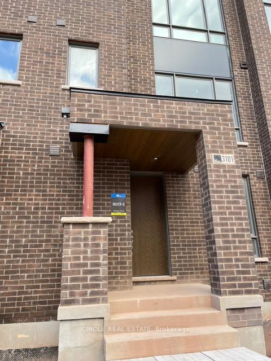
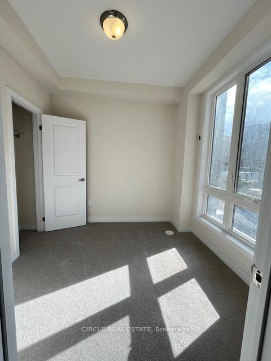
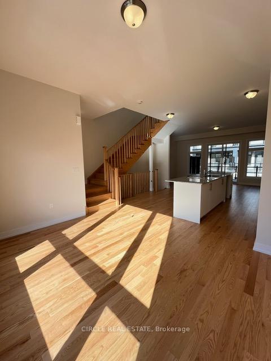
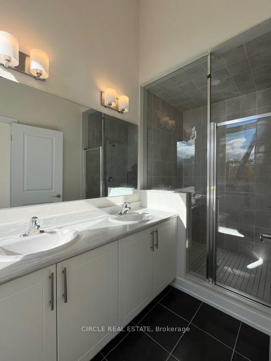
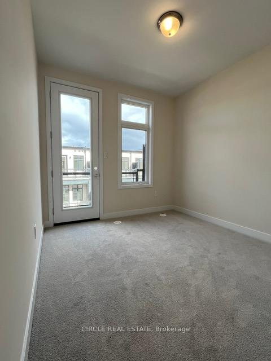
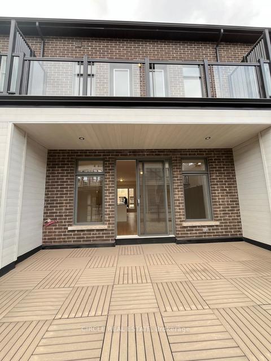
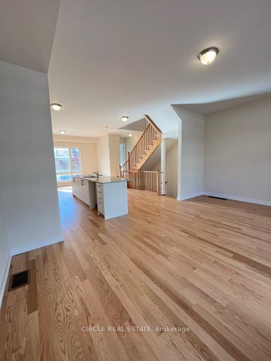
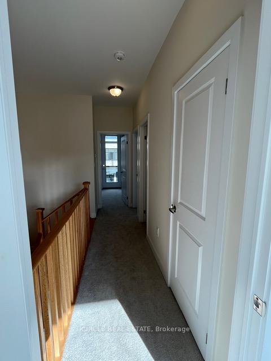




































| This beautiful brand new townhome offers 4 bedrooms and 3.5 bathrooms, with tons of upgrades throughout! The main floor features an in-law suite complete with a 3-piece bath and walk-in closet. On the second floor, enjoy a bright open-concept living area with upgraded flooring, a modern eat-in kitchen with a center island, and a spacious living/dining room that opens to a large balcony. Brand new stainless steel appliances included! The third floor boasts three generous bedrooms, including a luxurious master suite 12' height ceiling with a freestanding tub, walk-in closet, and elegant ensuite bath. Ideally located near top schools, shops, transit, GO station, and highways 403/QEW/407. Dont miss this fantastic leasing opportunity. |
| Price | $3,599 |
| Address: | 3101 MEADOWRIDGE Dr , Oakville, L6H 7G1, Ontario |
| Directions/Cross Streets: | DUNDAS ST E & MEADOWRIDGE DR |
| Rooms: | 11 |
| Bedrooms: | 4 |
| Bedrooms +: | |
| Kitchens: | 1 |
| Family Room: | Y |
| Basement: | Unfinished |
| Furnished: | N |
| Approximatly Age: | New |
| Property Type: | Att/Row/Twnhouse |
| Style: | 3-Storey |
| Exterior: | Brick |
| Garage Type: | Attached |
| (Parking/)Drive: | Available |
| Drive Parking Spaces: | 2 |
| Pool: | None |
| Private Entrance: | Y |
| Laundry Access: | Ensuite |
| Approximatly Age: | New |
| Approximatly Square Footage: | 2000-2500 |
| Parking Included: | Y |
| Fireplace/Stove: | N |
| Heat Source: | Gas |
| Heat Type: | Forced Air |
| Central Air Conditioning: | Central Air |
| Laundry Level: | Main |
| Elevator Lift: | N |
| Sewers: | Sewers |
| Water: | Municipal |
| Utilities-Cable: | A |
| Utilities-Hydro: | A |
| Utilities-Gas: | A |
| Utilities-Telephone: | A |
| Although the information displayed is believed to be accurate, no warranties or representations are made of any kind. |
| CIRCLE REAL ESTATE |
- Listing -1 of 0
|
|

Dir:
416-901-9881
Bus:
416-901-8881
Fax:
416-901-9881
| Book Showing | Email a Friend |
Jump To:
At a Glance:
| Type: | Freehold - Att/Row/Twnhouse |
| Area: | Halton |
| Municipality: | Oakville |
| Neighbourhood: | Rural Oakville |
| Style: | 3-Storey |
| Lot Size: | x () |
| Approximate Age: | New |
| Tax: | $0 |
| Maintenance Fee: | $0 |
| Beds: | 4 |
| Baths: | 4 |
| Garage: | 0 |
| Fireplace: | N |
| Air Conditioning: | |
| Pool: | None |
Locatin Map:

Contact Info
SOLTANIAN REAL ESTATE
Brokerage sharon@soltanianrealestate.com SOLTANIAN REAL ESTATE, Brokerage Independently owned and operated. 175 Willowdale Avenue #100, Toronto, Ontario M2N 4Y9 Office: 416-901-8881Fax: 416-901-9881Cell: 416-901-9881Office LocationFind us on map
Listing added to your favorite list
Looking for resale homes?

By agreeing to Terms of Use, you will have ability to search up to 235824 listings and access to richer information than found on REALTOR.ca through my website.

