$949,000
Available - For Sale
Listing ID: S9343533
14 Ruffet Dr , Barrie, L4N 0P1, Ontario
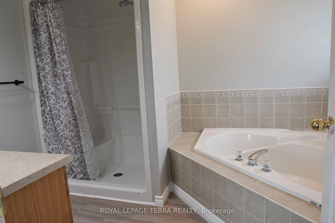
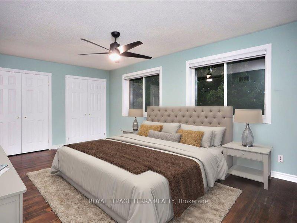
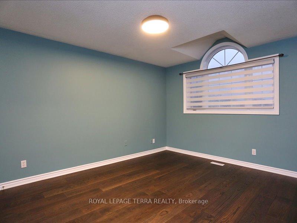

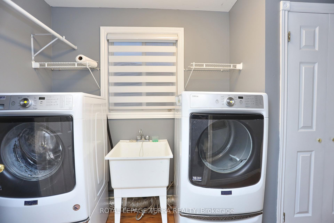
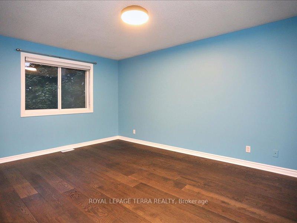
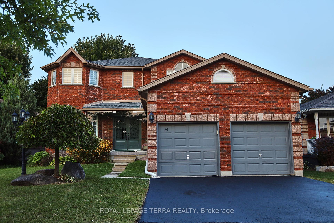
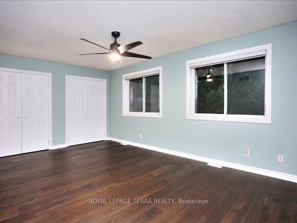
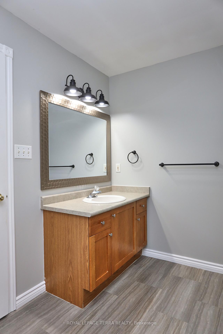
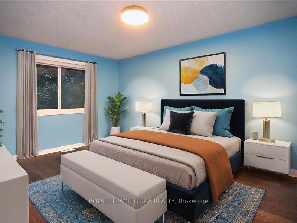
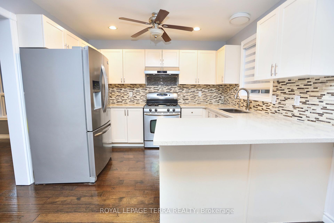
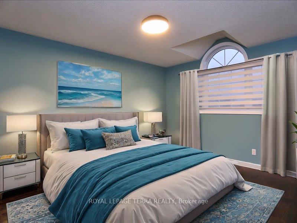
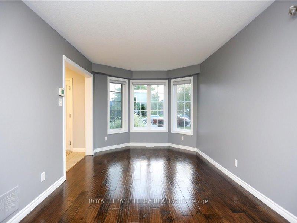
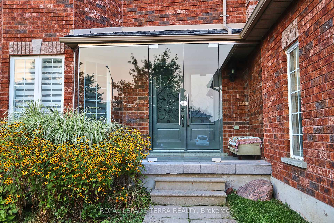
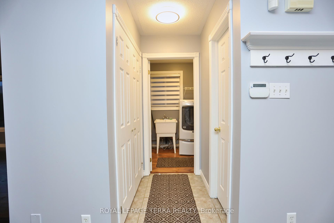
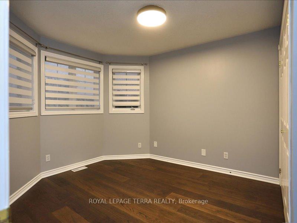
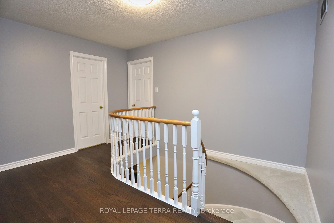
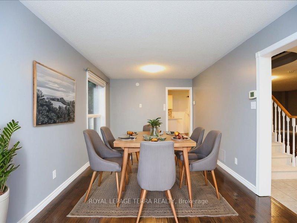
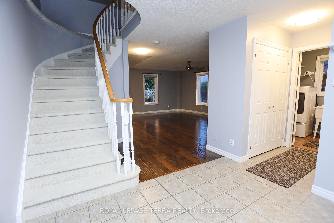
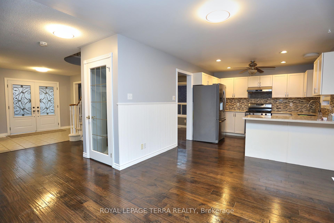
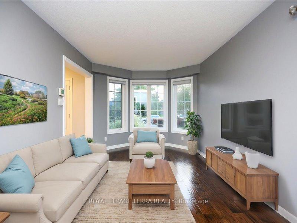
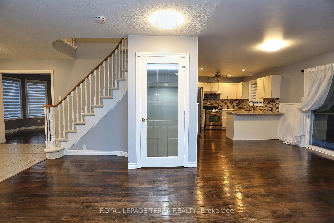
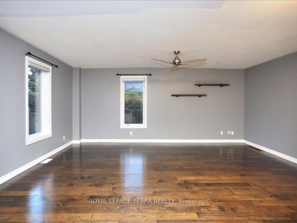
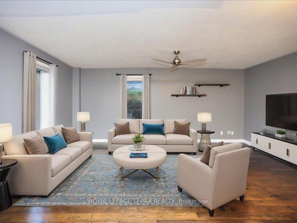
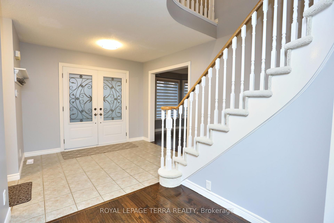
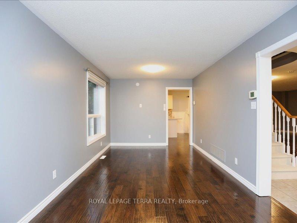
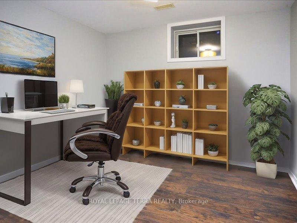
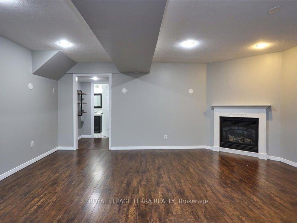
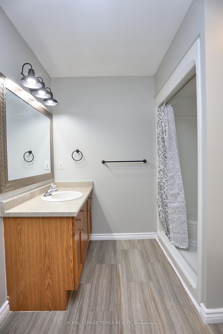
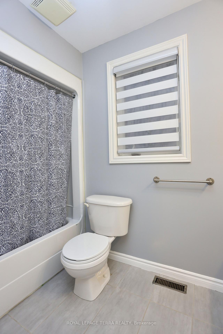
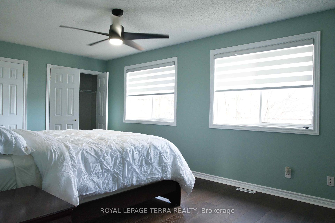
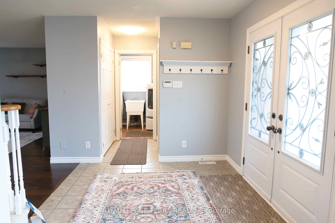
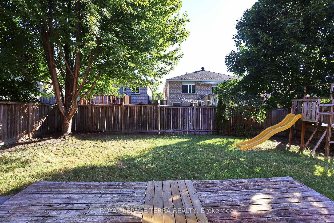
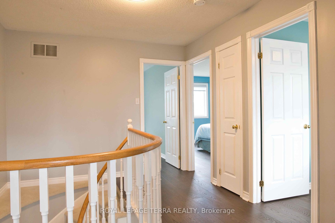
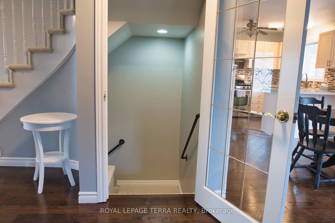
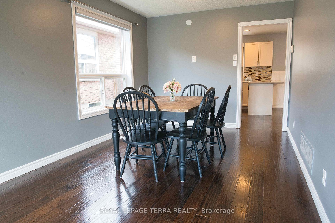
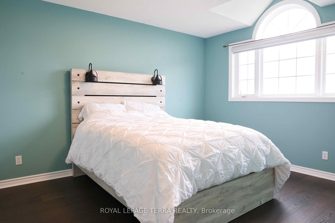
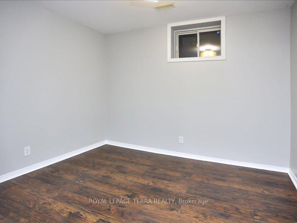
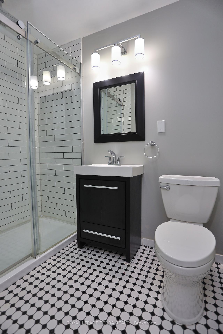
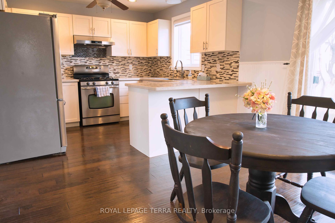
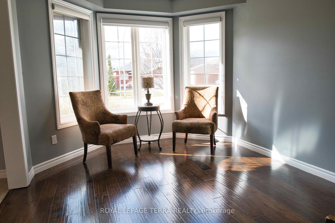
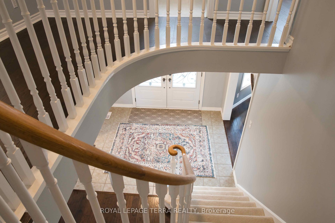
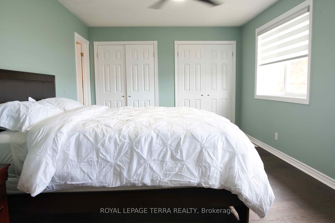
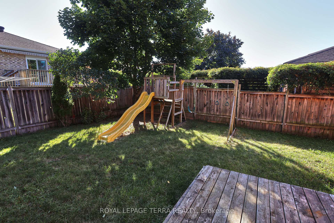
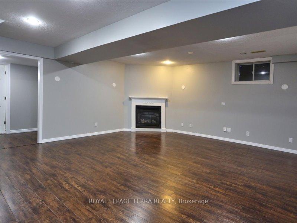
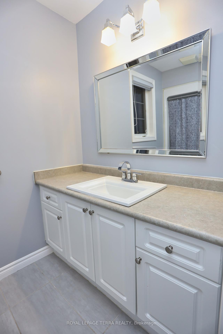
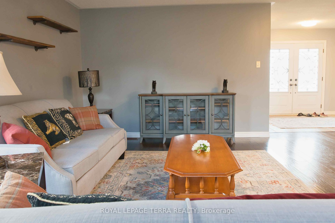
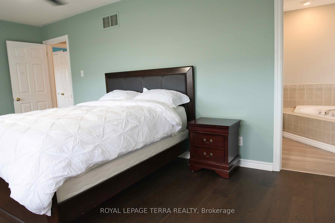
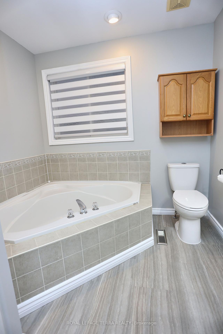
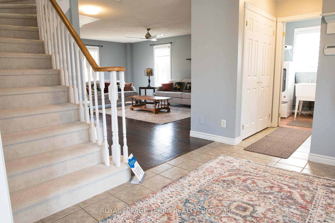

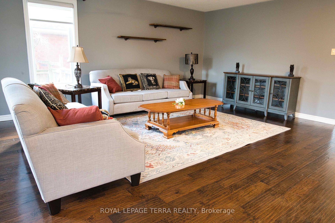
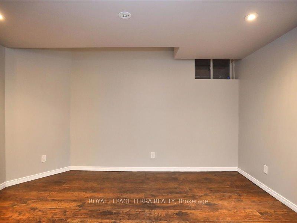
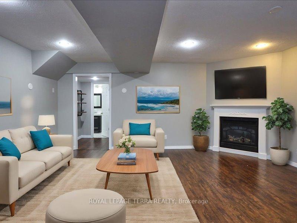
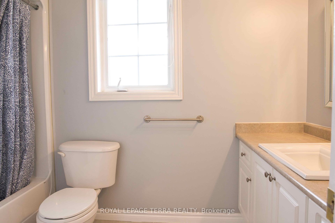
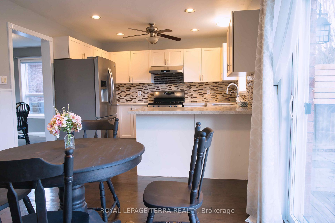
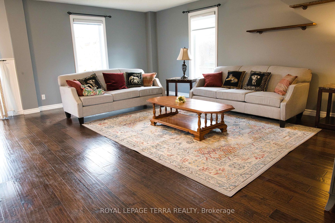
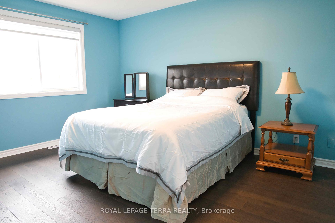
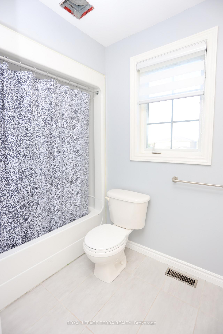
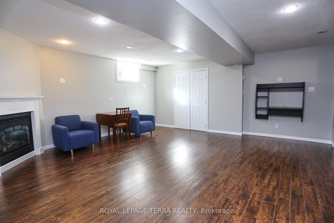
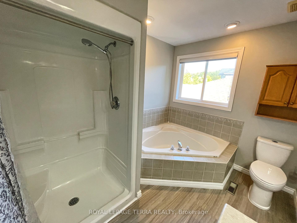
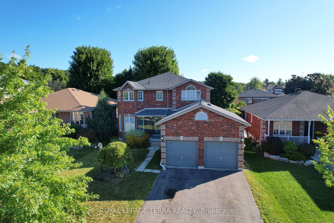
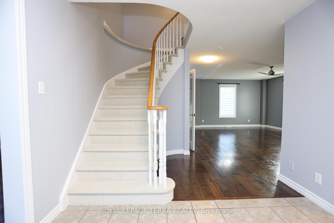
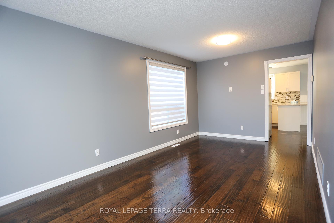
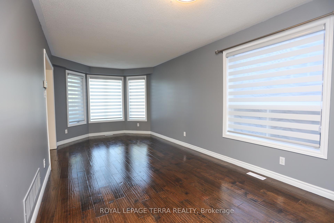
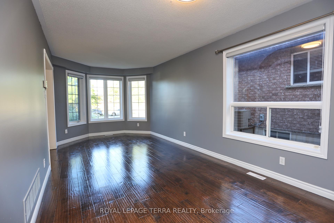
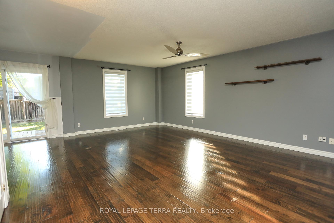
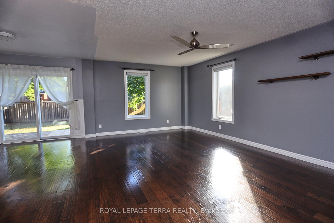
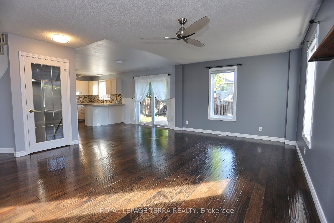
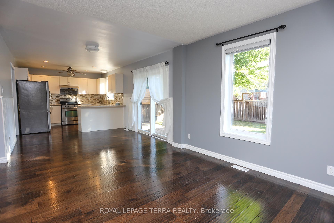

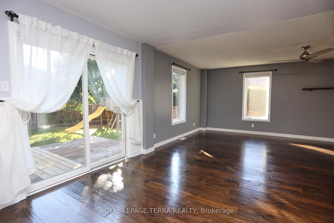
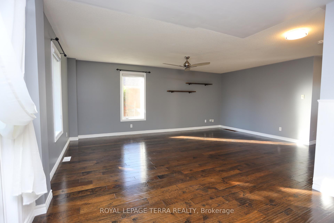
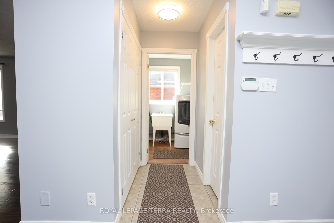
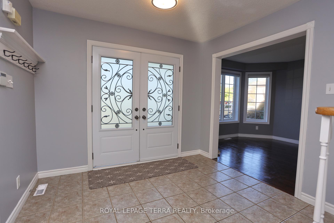
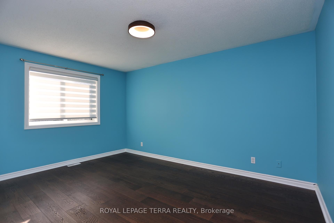
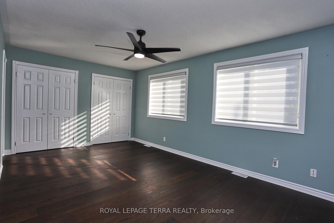
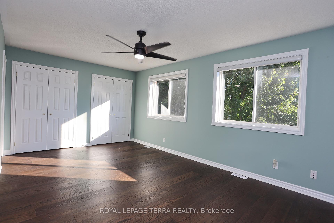
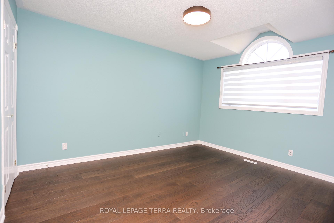
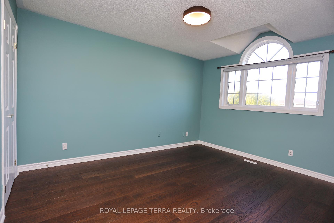
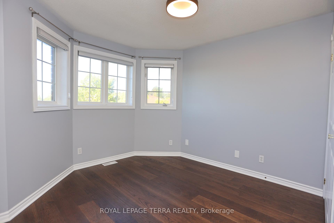
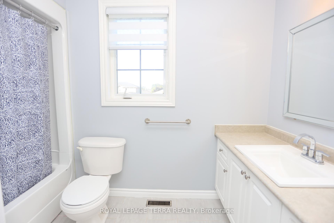
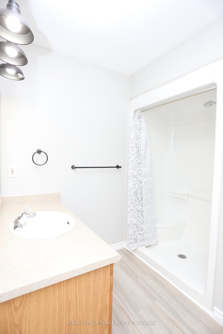
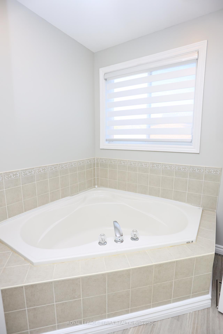
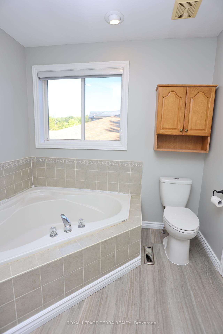
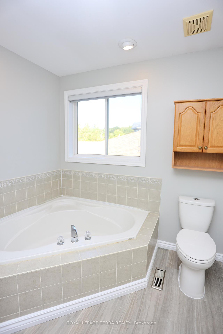
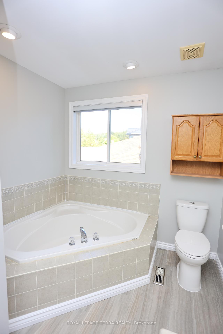
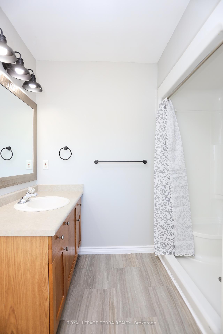
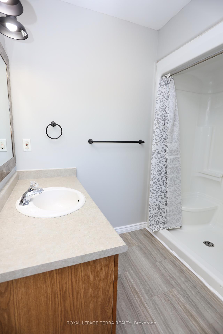
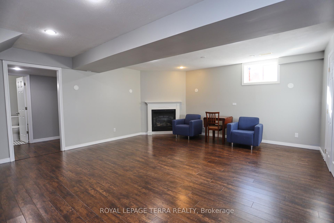
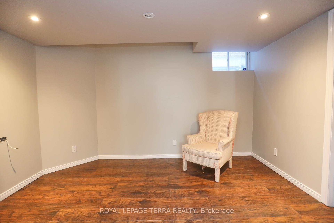
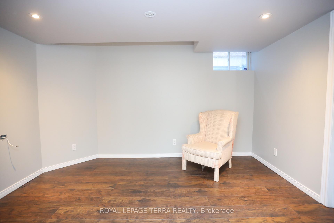
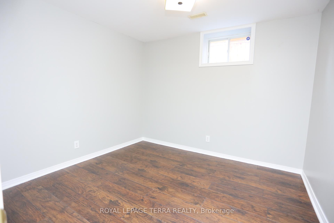
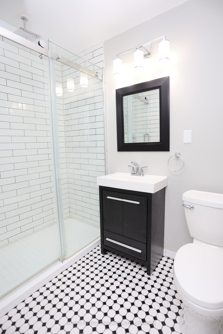
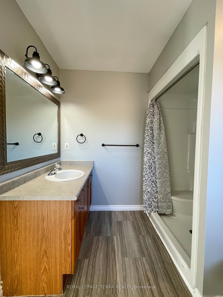
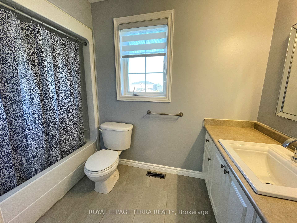
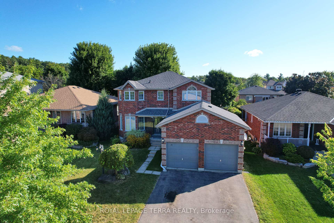
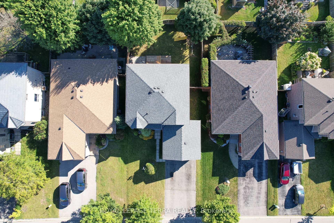
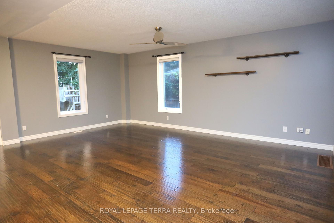
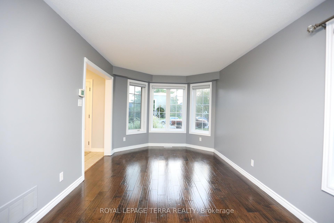
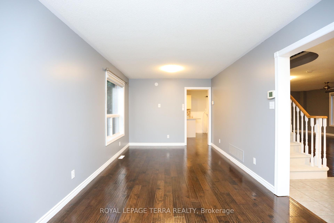
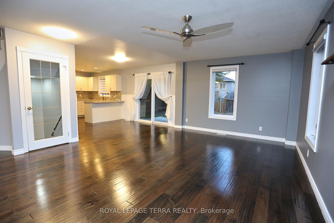
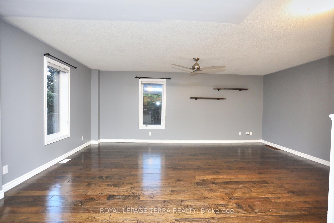
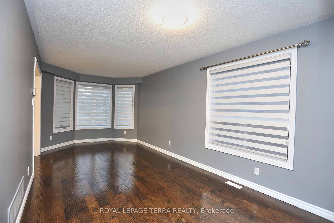
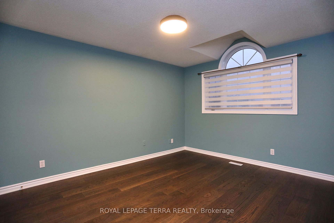
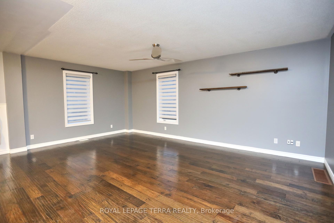
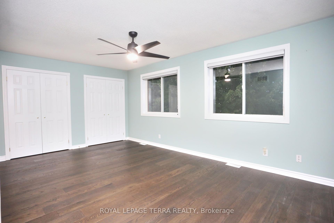
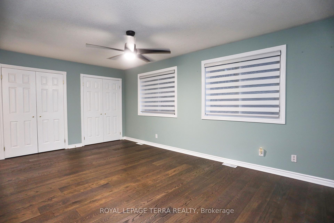
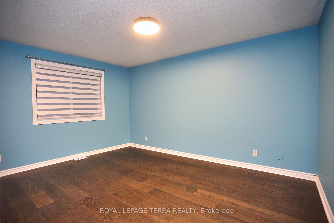
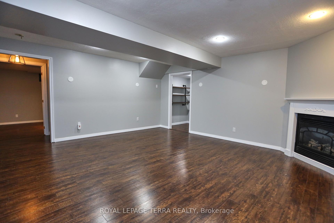
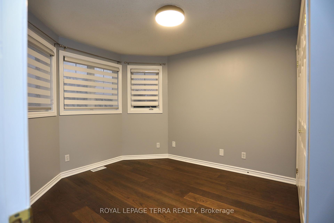
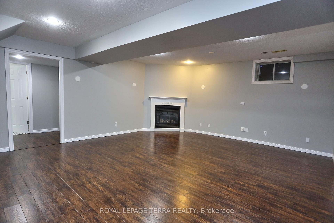
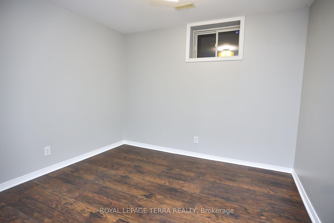
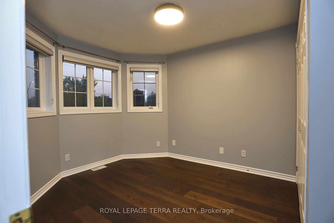
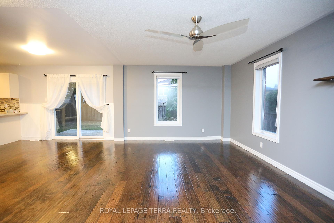
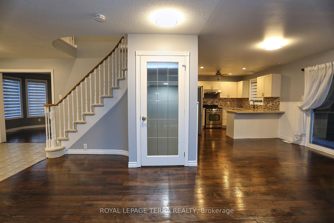
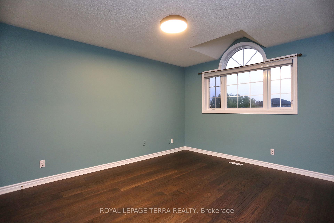
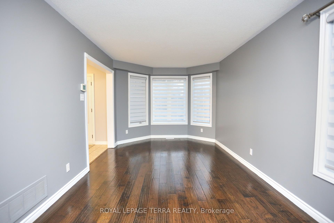
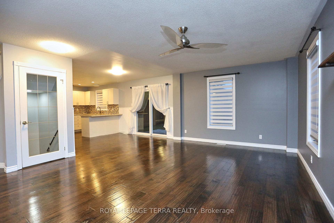
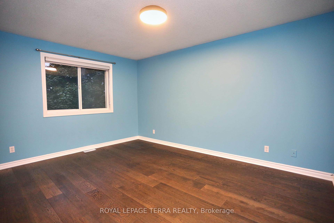
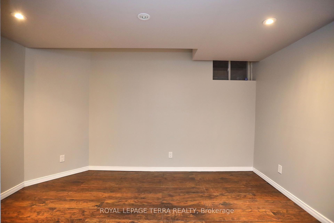
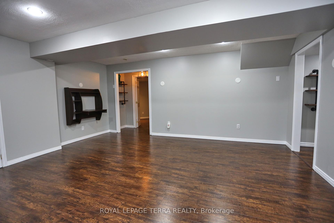


























































































































| Welcome to this showpiece 2 storey home 4+1 bedrooms and 3 1/2 baths over 2583 soft with a custom double entry door, double seamless glass enclosure. Brand new windows coverings, Brand new hardwood floor on second floor, Brand new carpet on both stairs. A Brand new stainless steel exhaust fan with 840CFM above stove main floor that you will love with updated eat in kitchen, completed with a granite countertop, undercounted sink, spotlighting, stainless steel appliances tiles backsplash, new toilet inches enquire. & a neutral designer pain through out perfect for young families. It has been updated and freshly painted from top to bottom. The main floor is finished in the gleaming hardwood flooring, ceramic tile and neutral designer pain throughout. Also on the main level is the laundry, 2 piece powder room and inside entry to garage. The rear yard is fully fences and boasts a large deck . |
| Price | $949,000 |
| Taxes: | $5229.25 |
| Assessment: | $405000 |
| Assessment Year: | 2024 |
| Address: | 14 Ruffet Dr , Barrie, L4N 0P1, Ontario |
| Lot Size: | 49.21 x 111.28 (Feet) |
| Acreage: | < .50 |
| Directions/Cross Streets: | PRINGLE DR AND RUFFET DR |
| Rooms: | 12 |
| Rooms +: | 4 |
| Bedrooms: | 4 |
| Bedrooms +: | 1 |
| Kitchens: | 1 |
| Family Room: | Y |
| Basement: | Finished |
| Approximatly Age: | 16-30 |
| Property Type: | Detached |
| Style: | 2-Storey |
| Exterior: | Brick |
| Garage Type: | Attached |
| (Parking/)Drive: | Available |
| Drive Parking Spaces: | 4 |
| Pool: | None |
| Approximatly Age: | 16-30 |
| Approximatly Square Footage: | 2000-2500 |
| Fireplace/Stove: | Y |
| Heat Source: | Gas |
| Heat Type: | Forced Air |
| Central Air Conditioning: | Central Air |
| Laundry Level: | Upper |
| Elevator Lift: | N |
| Sewers: | Sewers |
| Water: | Municipal |
$
%
Years
This calculator is for demonstration purposes only. Always consult a professional
financial advisor before making personal financial decisions.
| Although the information displayed is believed to be accurate, no warranties or representations are made of any kind. |
| ROYAL LEPAGE TERRA REALTY |
- Listing -1 of 0
|
|

Dir:
416-901-9881
Bus:
416-901-8881
Fax:
416-901-9881
| Book Showing | Email a Friend |
Jump To:
At a Glance:
| Type: | Freehold - Detached |
| Area: | Simcoe |
| Municipality: | Barrie |
| Neighbourhood: | Edgehill Drive |
| Style: | 2-Storey |
| Lot Size: | 49.21 x 111.28(Feet) |
| Approximate Age: | 16-30 |
| Tax: | $5,229.25 |
| Maintenance Fee: | $0 |
| Beds: | 4+1 |
| Baths: | 4 |
| Garage: | 0 |
| Fireplace: | Y |
| Air Conditioning: | |
| Pool: | None |
Locatin Map:
Payment Calculator:

Contact Info
SOLTANIAN REAL ESTATE
Brokerage sharon@soltanianrealestate.com SOLTANIAN REAL ESTATE, Brokerage Independently owned and operated. 175 Willowdale Avenue #100, Toronto, Ontario M2N 4Y9 Office: 416-901-8881Fax: 416-901-9881Cell: 416-901-9881Office LocationFind us on map
Listing added to your favorite list
Looking for resale homes?

By agreeing to Terms of Use, you will have ability to search up to 235824 listings and access to richer information than found on REALTOR.ca through my website.

