$669,000
Available - For Sale
Listing ID: W11964466
200 Veterans Driv , Brampton, L7A 4S6, Peel
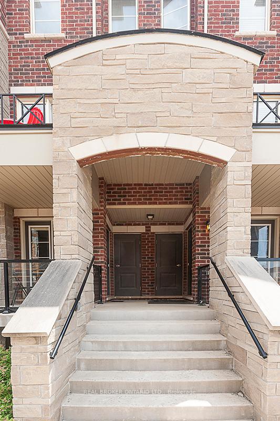
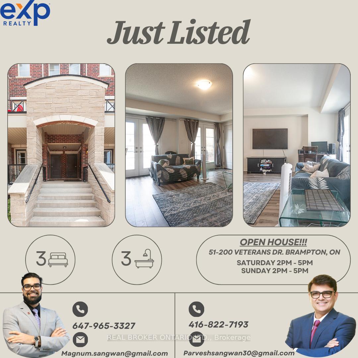
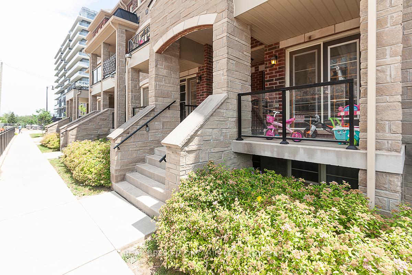
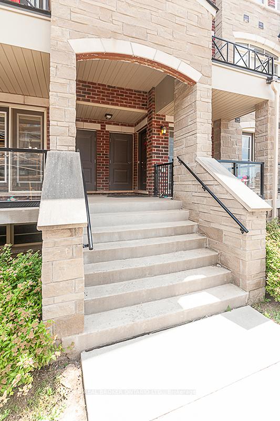
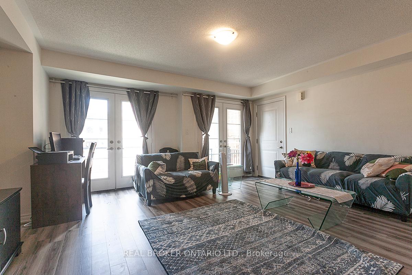
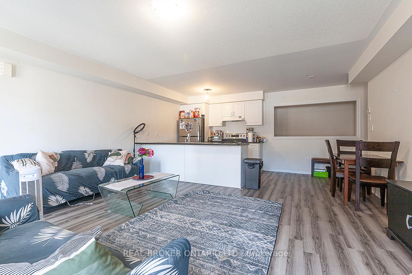
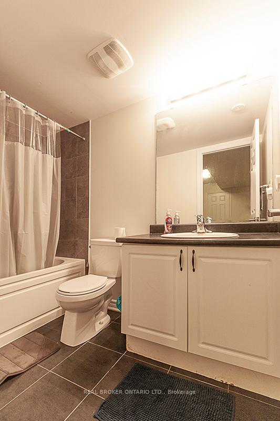
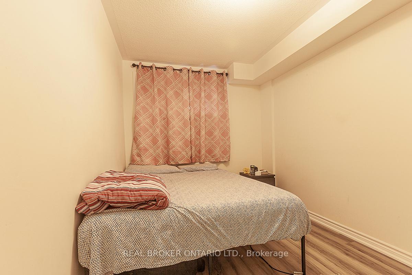
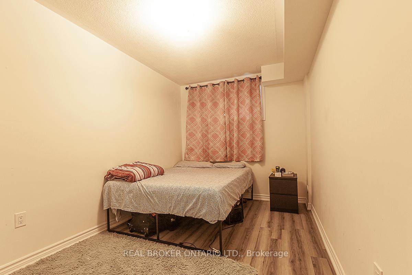
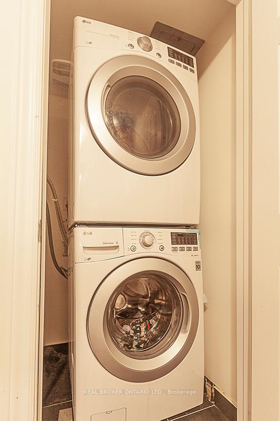
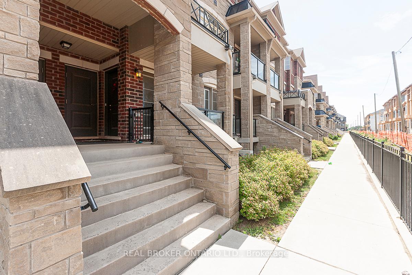
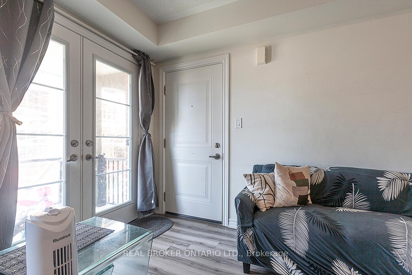
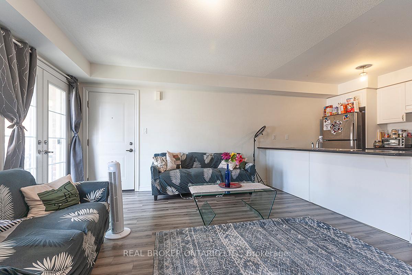
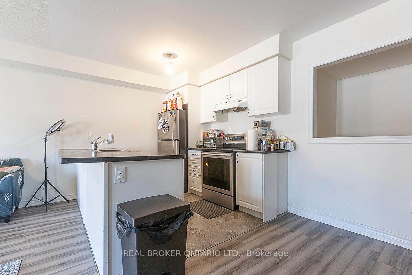
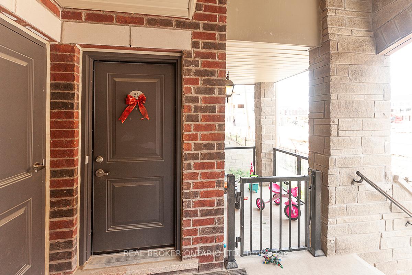
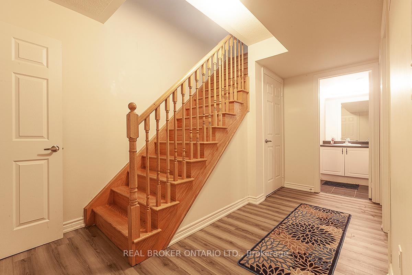
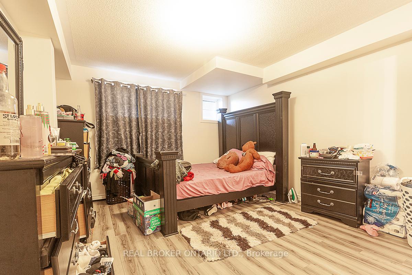
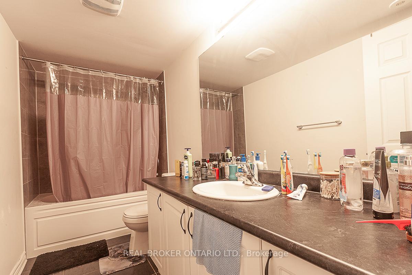
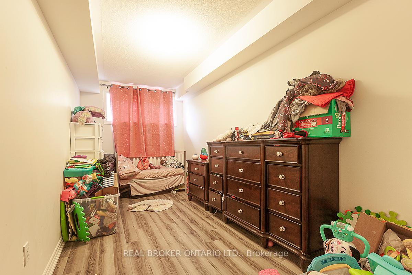
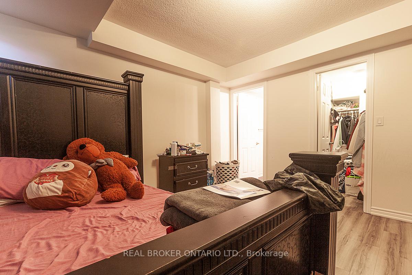

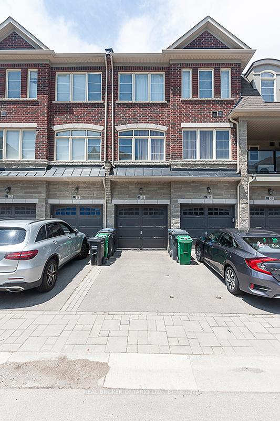
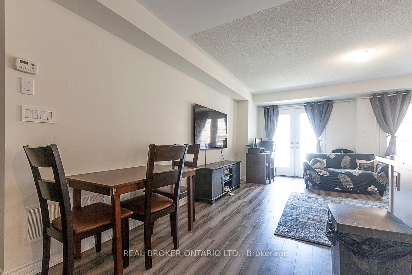
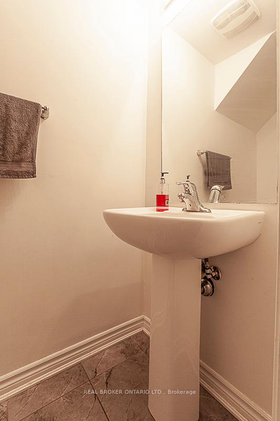
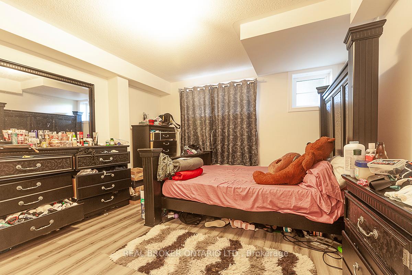
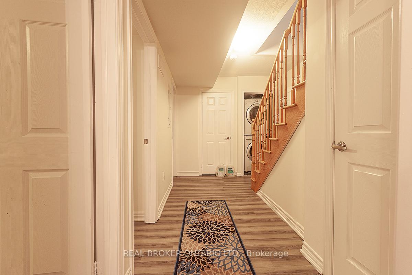
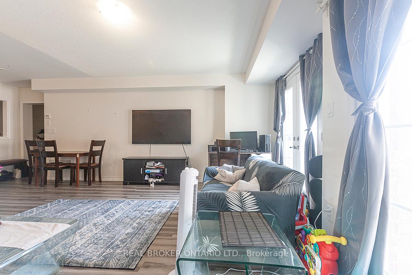
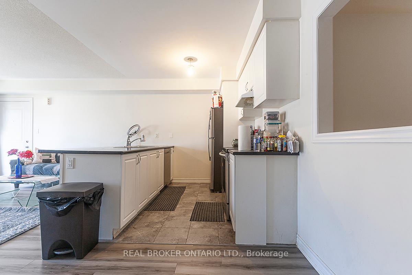
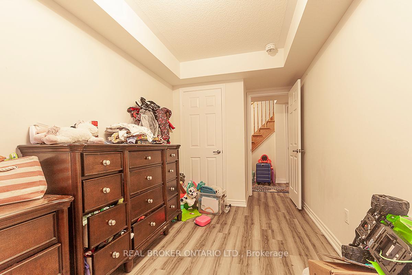





























| A Modern Stacked Townhouse In A Prime Location, Featuring 3 Bedrooms, 3 Bathrooms, And Convenient Parking With A Garage And An Additional Spot. The Master Bedroom Boasts A 4-Piece Ensuite And Walk-in Closet. Highlights Include Spacious Living/Dining Areas, A Covered Porch With Double Doors, And Direct Garage Access. Ideally Situated Near Amenities Such As A Plaza, Library, Schools, Parks, GO Station, And Bus Stand, Across From Plaza. |
| Price | $669,000 |
| Taxes: | $3720.00 |
| Occupancy: | Tenant |
| Address: | 200 Veterans Driv , Brampton, L7A 4S6, Peel |
| Postal Code: | L7A 4S6 |
| Province/State: | Peel |
| Directions/Cross Streets: | Sandlewood Pkwy/Mississauga Rd |
| Level/Floor | Room | Length(ft) | Width(ft) | Descriptions | |
| Room 1 | Main | Great Roo | 19.09 | 16.99 | Open Concept, Large Window, Laminate |
| Room 2 | Main | Kitchen | 9.09 | 8 | Combined w/Great Rm, Open Concept, Tile Floor |
| Room 3 | Main | Breakfast | 9.09 | 8 | Combined w/Kitchen, Open Concept, Laminate |
| Room 4 | Main | Sitting | Double Doors, Laminate | ||
| Room 5 | Lower | Primary B | 8 | 14.01 | Laminate, 4 Pc Ensuite, Walk-In Closet(s) |
| Room 6 | Lower | Bedroom 2 | 8.3 | 12.99 | Laminate, Closet, Window |
| Room 7 | Lower | Bedroom 3 | 8.2 | 9.84 | Laminate, Closet, Window |
| Washroom Type | No. of Pieces | Level |
| Washroom Type 1 | 2 | Main |
| Washroom Type 2 | 4 | 2nd |
| Washroom Type 3 | 2 | Main |
| Washroom Type 4 | 4 | Second |
| Washroom Type 5 | 0 | |
| Washroom Type 6 | 0 | |
| Washroom Type 7 | 0 |
| Total Area: | 0.00 |
| Washrooms: | 3 |
| Heat Type: | Forced Air |
| Central Air Conditioning: | Central Air |
$
%
Years
This calculator is for demonstration purposes only. Always consult a professional
financial advisor before making personal financial decisions.
| Although the information displayed is believed to be accurate, no warranties or representations are made of any kind. |
| REAL BROKER ONTARIO LTD. |
- Listing -1 of 0
|
|

Dir:
416-901-9881
Bus:
416-901-8881
Fax:
416-901-9881
| Book Showing | Email a Friend |
Jump To:
At a Glance:
| Type: | Com - Condo Townhouse |
| Area: | Peel |
| Municipality: | Brampton |
| Neighbourhood: | Northwest Brampton |
| Style: | 2-Storey |
| Lot Size: | x 0.00() |
| Approximate Age: | |
| Tax: | $3,720 |
| Maintenance Fee: | $294.79 |
| Beds: | 3 |
| Baths: | 3 |
| Garage: | 1 |
| Fireplace: | N |
| Air Conditioning: | |
| Pool: |
Locatin Map:
Payment Calculator:

Contact Info
SOLTANIAN REAL ESTATE
Brokerage sharon@soltanianrealestate.com SOLTANIAN REAL ESTATE, Brokerage Independently owned and operated. 175 Willowdale Avenue #100, Toronto, Ontario M2N 4Y9 Office: 416-901-8881Fax: 416-901-9881Cell: 416-901-9881Office LocationFind us on map
Listing added to your favorite list
Looking for resale homes?

By agreeing to Terms of Use, you will have ability to search up to 311565 listings and access to richer information than found on REALTOR.ca through my website.

