$649,900
Available - For Sale
Listing ID: X9350962
332 Portage Road , Kawartha Lakes, K0M 2T0, Kawartha Lakes
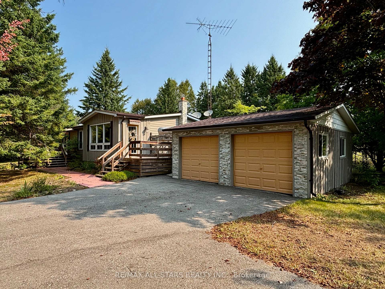
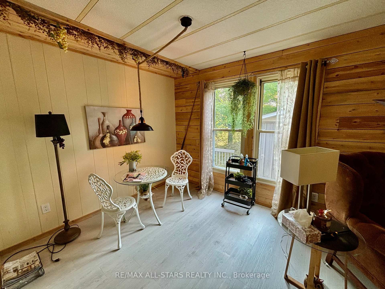
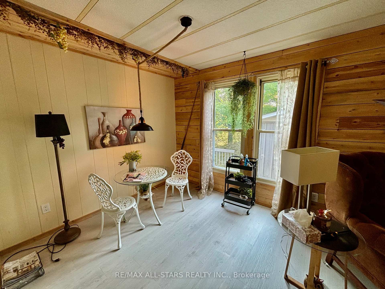
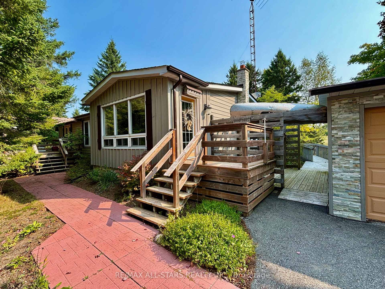
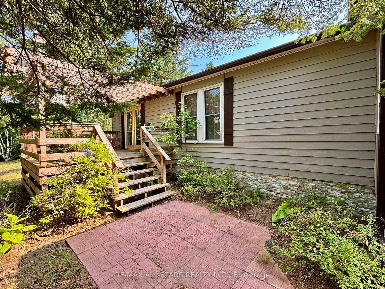
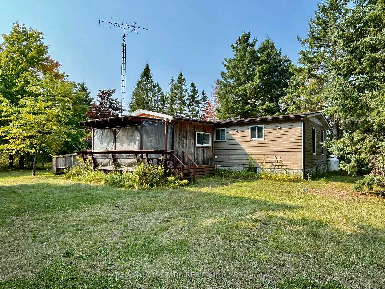
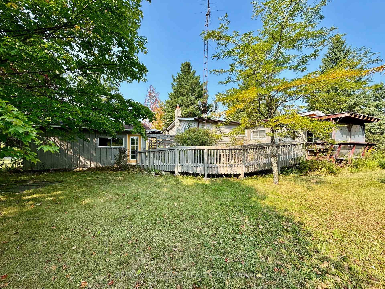

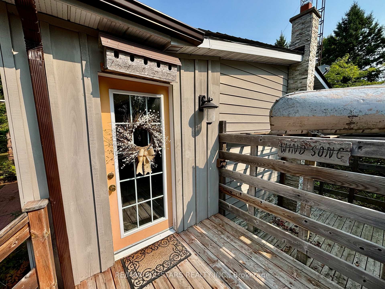
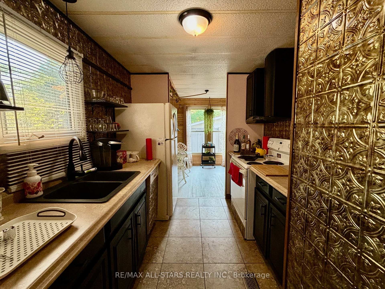

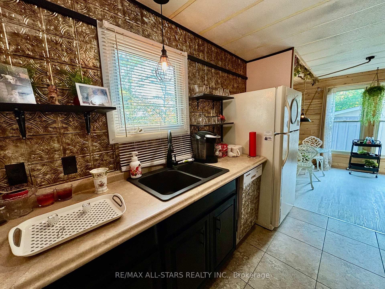
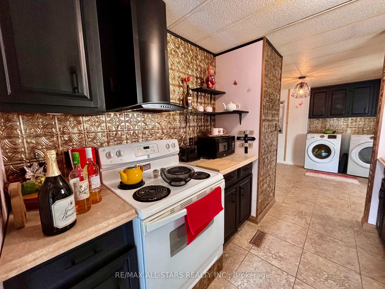
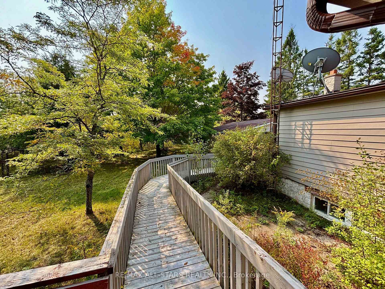
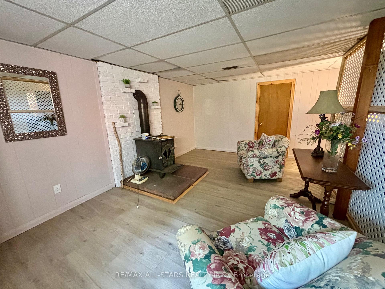
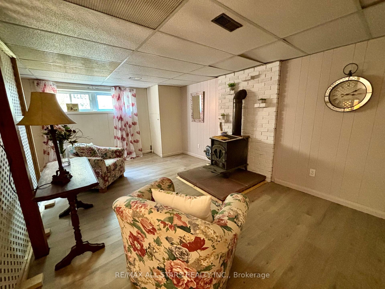
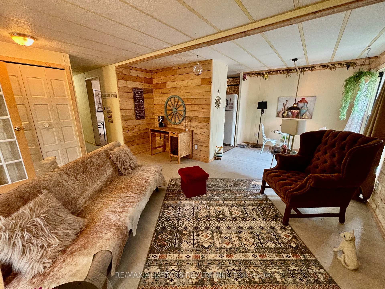
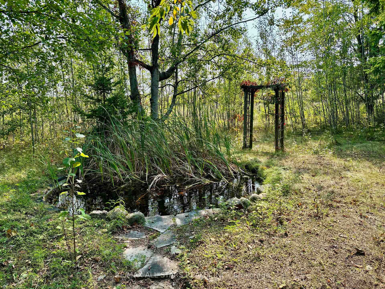
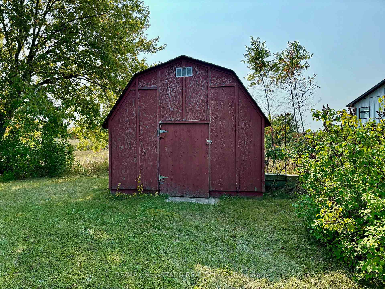
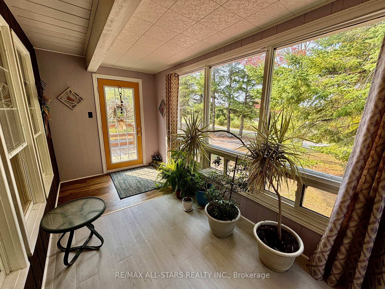
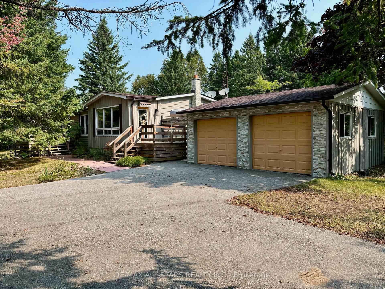
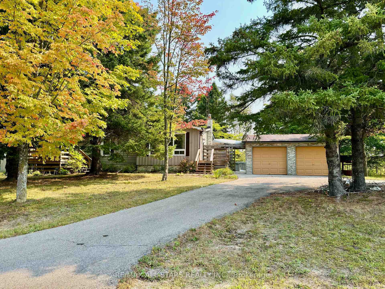
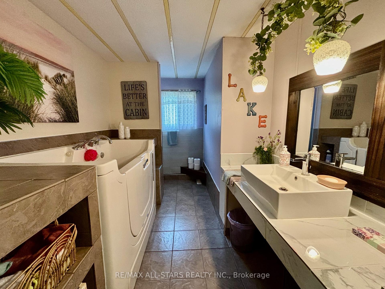
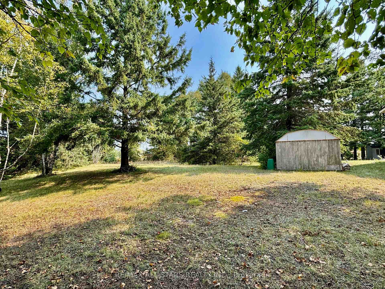
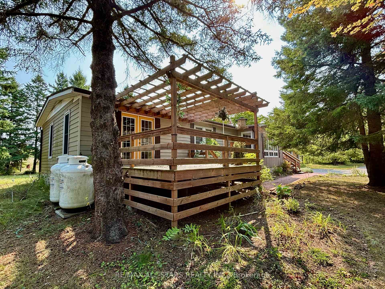
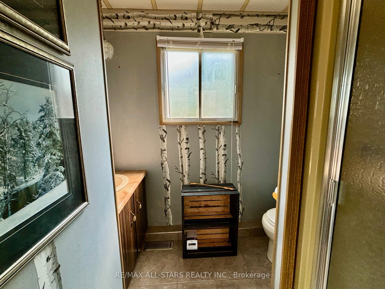
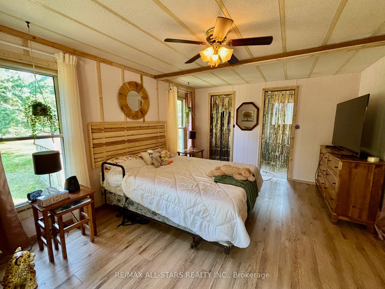
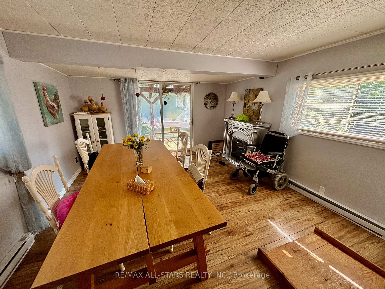
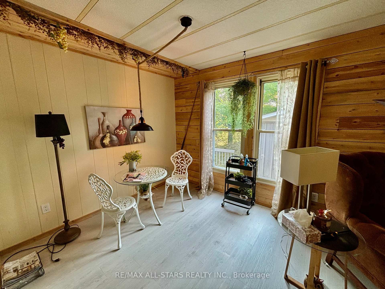
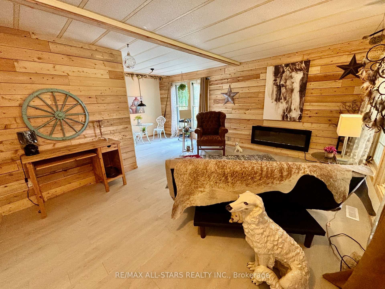
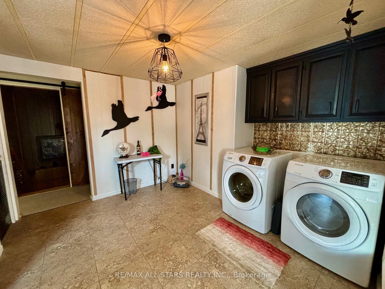
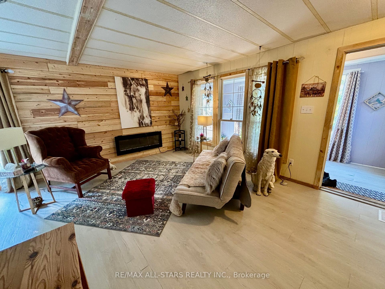
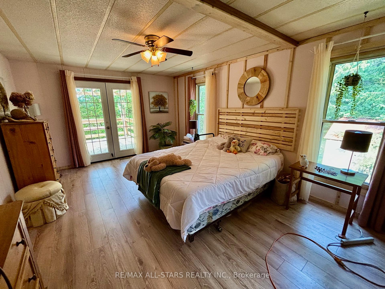



































| Charming 2-Bedroom, 2-Bathroom Bungalow on a Picturesque 3 +/- Acre Property Just Outside of Bolsover. This lovely home offers a peaceful retreat with plenty of space to enjoy. The open-concept family and dining area creates a welcoming atmosphere, while the large primary bedroom features a walk-in closet, 3-piece ensuite, and a walkout to the front deck. The bright living room also boasts a walkout to the back deck, offering views of the beautiful property. Additional highlights include a detached 2-car garage and more! EXTRAS: Conveniently located near surrounding towns for easy access to amenities, lakes, and an easy commute to the GTA. |
| Price | $649,900 |
| Taxes: | $2623.80 |
| Occupancy: | Vacant |
| Address: | 332 Portage Road , Kawartha Lakes, K0M 2T0, Kawartha Lakes |
| Directions/Cross Streets: | Portage Rd / County Rd 46 |
| Rooms: | 7 |
| Bedrooms: | 2 |
| Bedrooms +: | 0 |
| Family Room: | T |
| Basement: | Other |
| Level/Floor | Room | Length(ft) | Width(ft) | Descriptions | |
| Room 1 | Main | Kitchen | 9.15 | 7.71 | Tile Floor |
| Room 2 | Main | Family Ro | 15.19 | 11.74 | Combined w/Dining, Large Window |
| Room 3 | Main | Dining Ro | 8.82 | 8.07 | Combined w/Family, Large Window |
| Room 4 | Main | Mud Room | 15.38 | 6.66 | W/O To Porch, Large Window |
| Room 5 | Main | Primary B | 16.5 | 11.64 | W/O To Porch, Walk-In Closet(s), 3 Pc Ensuite |
| Room 6 | Main | Bedroom | 10.1 | 7.81 | Closet, Large Window |
| Room 7 | Main | Living Ro | 13.42 | 12.43 | W/O To Deck, Large Window |
| Room 8 | Main | Laundry | 10.92 | 10.66 | Closet, Tile Floor |
| Room 9 | Lower | Recreatio | 35.52 | 18.27 | Laminate |
| Room 10 | Lower | Utility R | 23.62 | 10.66 |
| Washroom Type | No. of Pieces | Level |
| Washroom Type 1 | 4 | Main |
| Washroom Type 2 | 3 | Main |
| Washroom Type 3 | 0 | |
| Washroom Type 4 | 0 | |
| Washroom Type 5 | 0 | |
| Washroom Type 6 | 4 | Main |
| Washroom Type 7 | 3 | Main |
| Washroom Type 8 | 0 | |
| Washroom Type 9 | 0 | |
| Washroom Type 10 | 0 |
| Total Area: | 0.00 |
| Property Type: | Detached |
| Style: | Bungalow |
| Exterior: | Board & Batten , Vinyl Siding |
| Garage Type: | Attached |
| (Parking/)Drive: | Private |
| Drive Parking Spaces: | 10 |
| Park #1 | |
| Parking Type: | Private |
| Park #2 | |
| Parking Type: | Private |
| Pool: | None |
| CAC Included: | N |
| Water Included: | N |
| Cabel TV Included: | N |
| Common Elements Included: | N |
| Heat Included: | N |
| Parking Included: | N |
| Condo Tax Included: | N |
| Building Insurance Included: | N |
| Fireplace/Stove: | N |
| Heat Type: | Forced Air |
| Central Air Conditioning: | Central Air |
| Central Vac: | N |
| Laundry Level: | Syste |
| Ensuite Laundry: | F |
| Sewers: | Septic |
$
%
Years
This calculator is for demonstration purposes only. Always consult a professional
financial advisor before making personal financial decisions.
| Although the information displayed is believed to be accurate, no warranties or representations are made of any kind. |
| RE/MAX ALL-STARS REALTY INC. |
- Listing -1 of 0
|
|

Dir:
416-901-9881
Bus:
416-901-8881
Fax:
416-901-9881
| Book Showing | Email a Friend |
Jump To:
At a Glance:
| Type: | Freehold - Detached |
| Area: | Kawartha Lakes |
| Municipality: | Kawartha Lakes |
| Neighbourhood: | Rural Eldon |
| Style: | Bungalow |
| Lot Size: | x 0.00(Acres) |
| Approximate Age: | |
| Tax: | $2,623.8 |
| Maintenance Fee: | $0 |
| Beds: | 2 |
| Baths: | 2 |
| Garage: | 0 |
| Fireplace: | N |
| Air Conditioning: | |
| Pool: | None |
Locatin Map:
Payment Calculator:

Contact Info
SOLTANIAN REAL ESTATE
Brokerage sharon@soltanianrealestate.com SOLTANIAN REAL ESTATE, Brokerage Independently owned and operated. 175 Willowdale Avenue #100, Toronto, Ontario M2N 4Y9 Office: 416-901-8881Fax: 416-901-9881Cell: 416-901-9881Office LocationFind us on map
Listing added to your favorite list
Looking for resale homes?

By agreeing to Terms of Use, you will have ability to search up to 300414 listings and access to richer information than found on REALTOR.ca through my website.

