$2,495,000
Available - For Sale
Listing ID: X8165740
96 Spithead Rd , Gananoque, K7G 2V6, Ontario
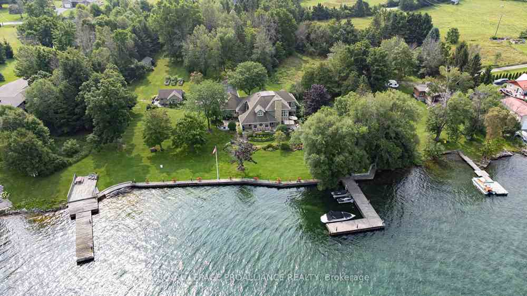
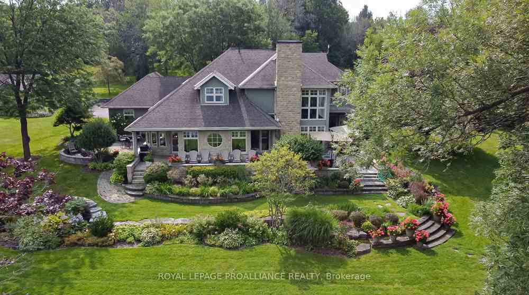
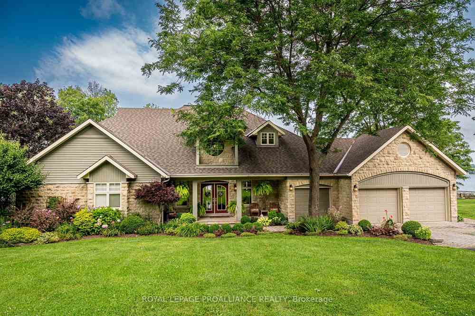
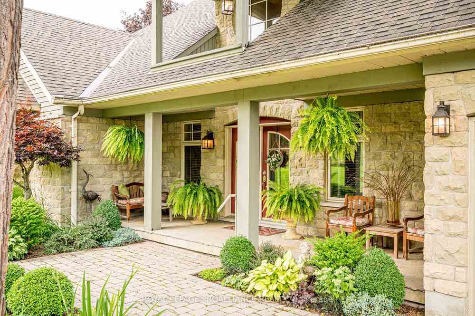
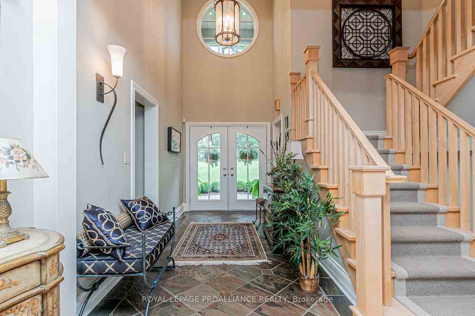
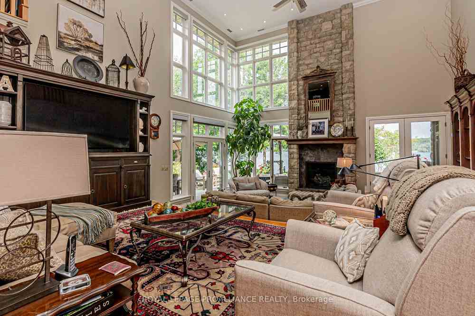
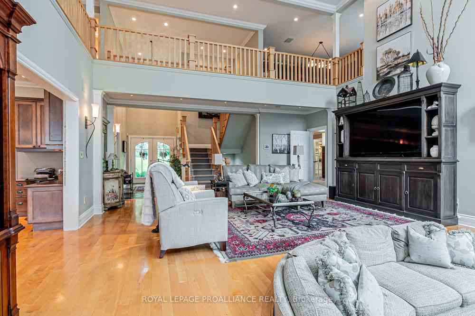
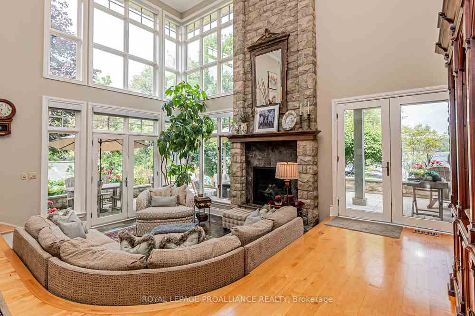
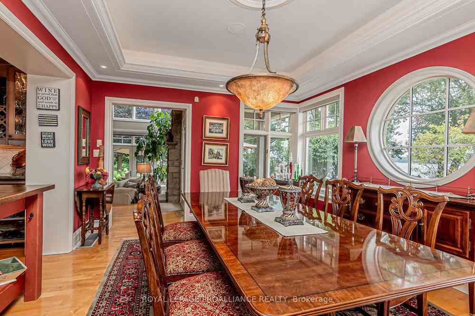
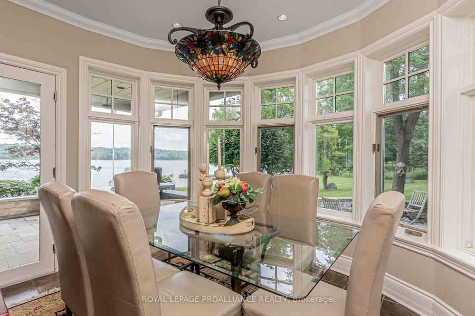
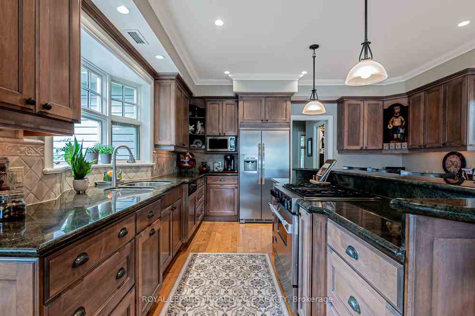
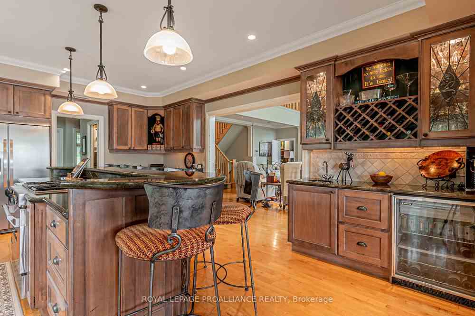
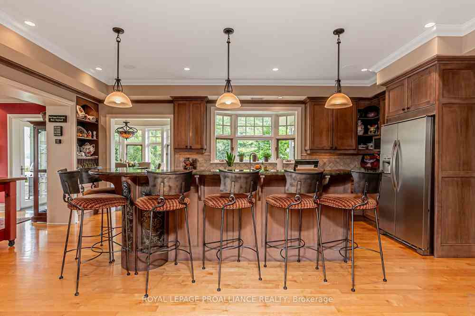
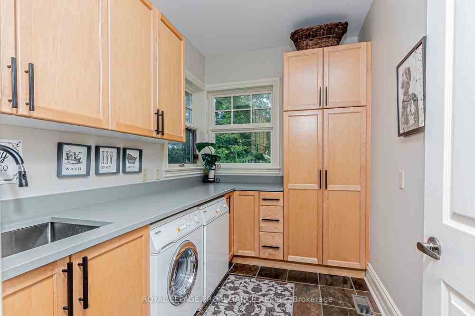
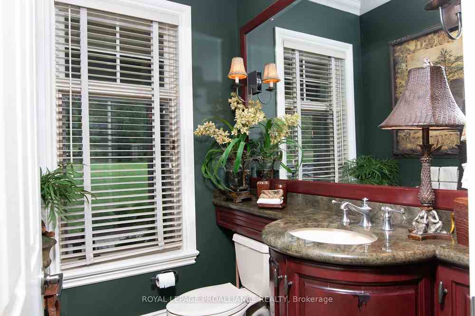
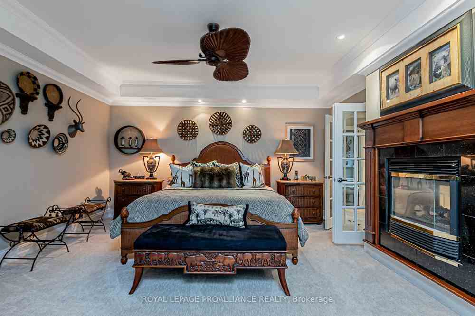
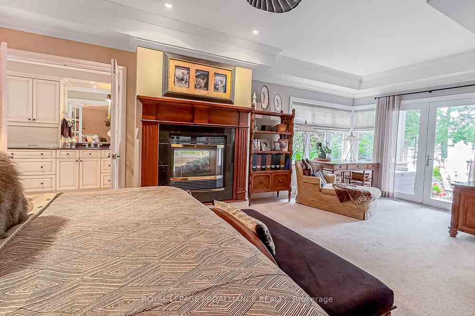
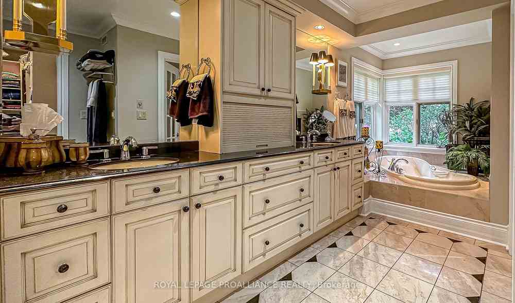
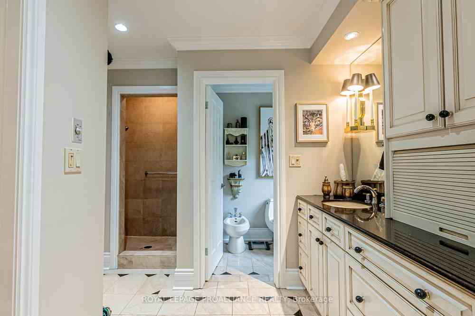
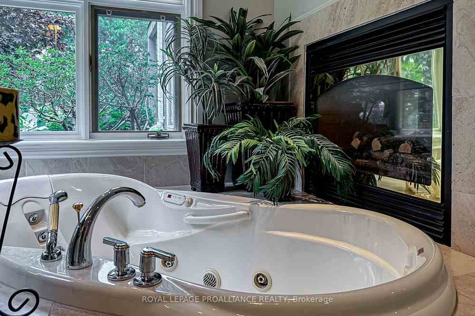
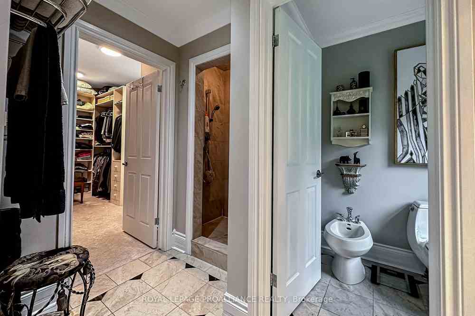
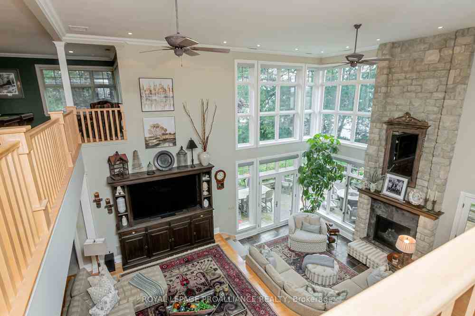
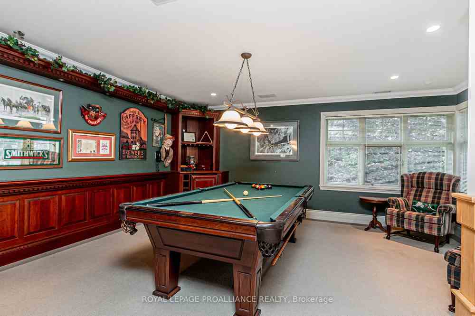























| This exquisite 3-bed, 2.5-bath waterfront home boasts Garofalo custom design and serene St. Lawrence River views. Enjoy the open living and family rooms with 2-storey ceilings, fireplace, and terrace access. The elegant dining room offers water vistas, while the breakfast room is a stunning indoor vantage point where you can enjoy your meal surrounded by the light and beauty of the outdoors but with the comfort of the indoors. The kitchen features rich wood cabinetry, granite countertops, and a wet bar. Retreat to the main floor primary bedroom with two sided fireplace, ensuite, and walk-in closet. Upstairs, find two more bedrooms, a bathroom, and a spacious recreation room. Outside, revel in the wraparound stone terrace where you can experience the glorious sunsets, firepit, perennial gardens, and large concrete dock. Don't miss this remarkable property! |
| Price | $2,495,000 |
| Taxes: | $9492.79 |
| Address: | 96 Spithead Rd , Gananoque, K7G 2V6, Ontario |
| Lot Size: | 170.00 x 518.00 (Feet) |
| Directions/Cross Streets: | Spithead Rd. & Howe Island Dr. |
| Rooms: | 14 |
| Bedrooms: | 3 |
| Bedrooms +: | |
| Kitchens: | 1 |
| Family Room: | Y |
| Basement: | Full, Unfinished |
| Property Type: | Detached |
| Style: | 2-Storey |
| Exterior: | Board/Batten, Stone |
| Garage Type: | Attached |
| (Parking/)Drive: | Private |
| Drive Parking Spaces: | 6 |
| Pool: | None |
| Property Features: | Island, Lake Access, River/Stream |
| Fireplace/Stove: | Y |
| Heat Source: | Propane |
| Heat Type: | Forced Air |
| Central Air Conditioning: | Central Air |
| Laundry Level: | Main |
| Sewers: | Septic |
| Water: | Well |
| Utilities-Cable: | N |
| Utilities-Hydro: | Y |
| Utilities-Gas: | N |
| Utilities-Telephone: | A |
$
%
Years
This calculator is for demonstration purposes only. Always consult a professional
financial advisor before making personal financial decisions.
| Although the information displayed is believed to be accurate, no warranties or representations are made of any kind. |
| ROYAL LEPAGE PROALLIANCE REALTY |
- Listing -1 of 0
|
|

Dir:
416-901-9881
Bus:
416-901-8881
Fax:
416-901-9881
| Virtual Tour | Book Showing | Email a Friend |
Jump To:
At a Glance:
| Type: | Freehold - Detached |
| Area: | Leeds & Grenvi |
| Municipality: | Gananoque |
| Neighbourhood: | |
| Style: | 2-Storey |
| Lot Size: | 170.00 x 518.00(Feet) |
| Approximate Age: | |
| Tax: | $9,492.79 |
| Maintenance Fee: | $0 |
| Beds: | 3 |
| Baths: | 3 |
| Garage: | 0 |
| Fireplace: | Y |
| Air Conditioning: | |
| Pool: | None |
Locatin Map:
Payment Calculator:

Contact Info
SOLTANIAN REAL ESTATE
Brokerage sharon@soltanianrealestate.com SOLTANIAN REAL ESTATE, Brokerage Independently owned and operated. 175 Willowdale Avenue #100, Toronto, Ontario M2N 4Y9 Office: 416-901-8881Fax: 416-901-9881Cell: 416-901-9881Office LocationFind us on map
Listing added to your favorite list
Looking for resale homes?

By agreeing to Terms of Use, you will have ability to search up to 168187 listings and access to richer information than found on REALTOR.ca through my website.

