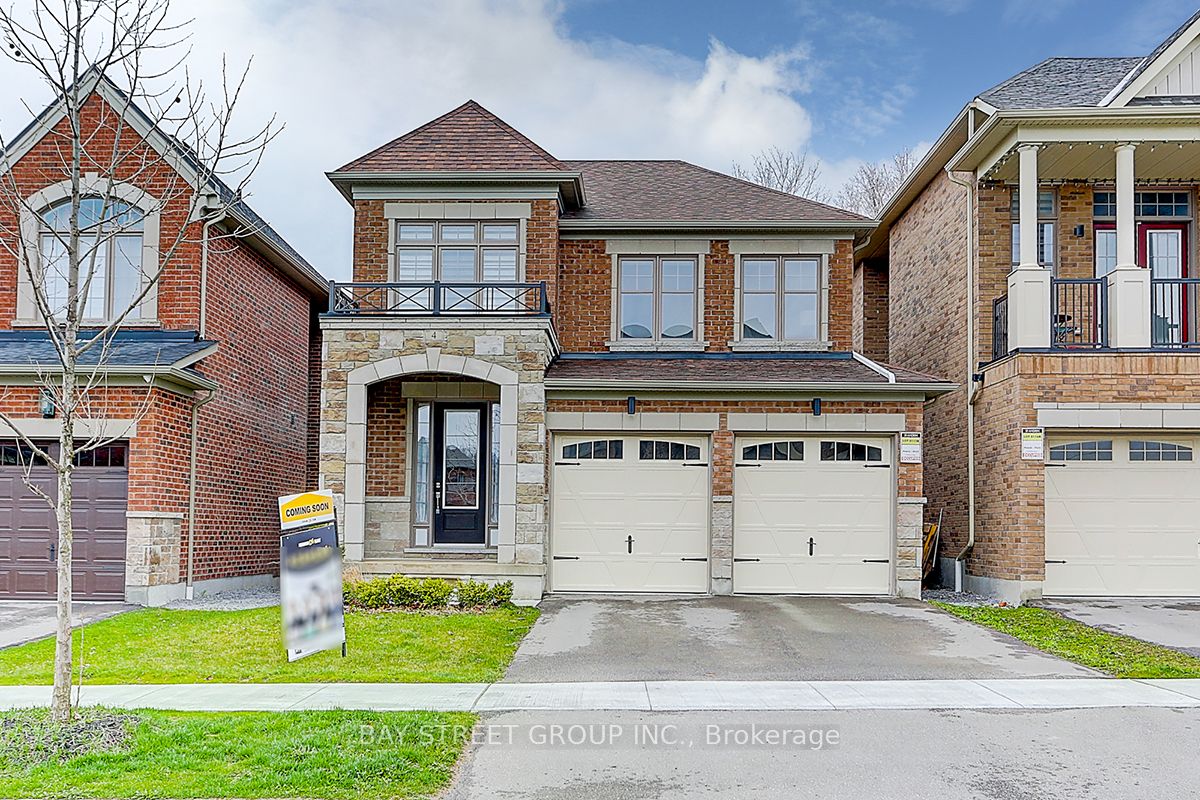$1,299,900
Available - For Sale
Listing ID: E8245762
4 Torbay Crt , Whitby, L1P 0C2, Ontario














































| Stunning new detached home in North Whitby's highly sought-after area. Backs onto a serene forest ravine with direct access to the Herb Down Cullen Park Trail. Enjoy abundant natural light and breathtaking views in the cozy family room. Boasts 9 ft ceilings and hardwood floors on the main level. Luxurious prime bedroom with a 4-piece ensuite. The walk-up basement with a separate entrance offers potential rental income. Conveniently located near top-notch amenities, including Durham's best spa. Just a 5-minute drive to Sheridan Nurseries, major retailers, eateries, and more. Recently added fence and deck (2022), plus EV rough-in and upgraded basement windows. Don't miss out on this exceptional property with ravine vistas and a deep lot! |
| Extras: New Fence and Deck Was Built In 2022. Walk Up Basement. Ravine view. Deep lot. EV rough in. upgraded basement windows. |
| Price | $1,299,900 |
| Taxes: | $7940.25 |
| Address: | 4 Torbay Crt , Whitby, L1P 0C2, Ontario |
| Lot Size: | 36.12 x 118.49 (Feet) |
| Acreage: | < .50 |
| Directions/Cross Streets: | Taunton/Country Ln |
| Rooms: | 9 |
| Bedrooms: | 4 |
| Bedrooms +: | |
| Kitchens: | 1 |
| Family Room: | Y |
| Basement: | Full, Walk-Up |
| Approximatly Age: | 0-5 |
| Property Type: | Detached |
| Style: | 2-Storey |
| Exterior: | Brick, Stone |
| Garage Type: | Built-In |
| (Parking/)Drive: | Pvt Double |
| Drive Parking Spaces: | 2 |
| Pool: | None |
| Approximatly Age: | 0-5 |
| Fireplace/Stove: | Y |
| Heat Source: | Gas |
| Heat Type: | Forced Air |
| Central Air Conditioning: | Central Air |
| Sewers: | Sewers |
| Water: | Municipal |
$
%
Years
This calculator is for demonstration purposes only. Always consult a professional
financial advisor before making personal financial decisions.
| Although the information displayed is believed to be accurate, no warranties or representations are made of any kind. |
| BAY STREET GROUP INC. |
- Listing -1 of 0
|
|

Dir:
416-901-9881
Bus:
416-901-8881
Fax:
416-901-9881
| Virtual Tour | Book Showing | Email a Friend |
Jump To:
At a Glance:
| Type: | Freehold - Detached |
| Area: | Durham |
| Municipality: | Whitby |
| Neighbourhood: | Rural Whitby |
| Style: | 2-Storey |
| Lot Size: | 36.12 x 118.49(Feet) |
| Approximate Age: | 0-5 |
| Tax: | $7,940.25 |
| Maintenance Fee: | $0 |
| Beds: | 4 |
| Baths: | 3 |
| Garage: | 0 |
| Fireplace: | Y |
| Air Conditioning: | |
| Pool: | None |
Locatin Map:
Payment Calculator:

Contact Info
SOLTANIAN REAL ESTATE
Brokerage sharon@soltanianrealestate.com SOLTANIAN REAL ESTATE, Brokerage Independently owned and operated. 175 Willowdale Avenue #100, Toronto, Ontario M2N 4Y9 Office: 416-901-8881Fax: 416-901-9881Cell: 416-901-9881Office LocationFind us on map
Listing added to your favorite list
Looking for resale homes?

By agreeing to Terms of Use, you will have ability to search up to 167675 listings and access to richer information than found on REALTOR.ca through my website.

