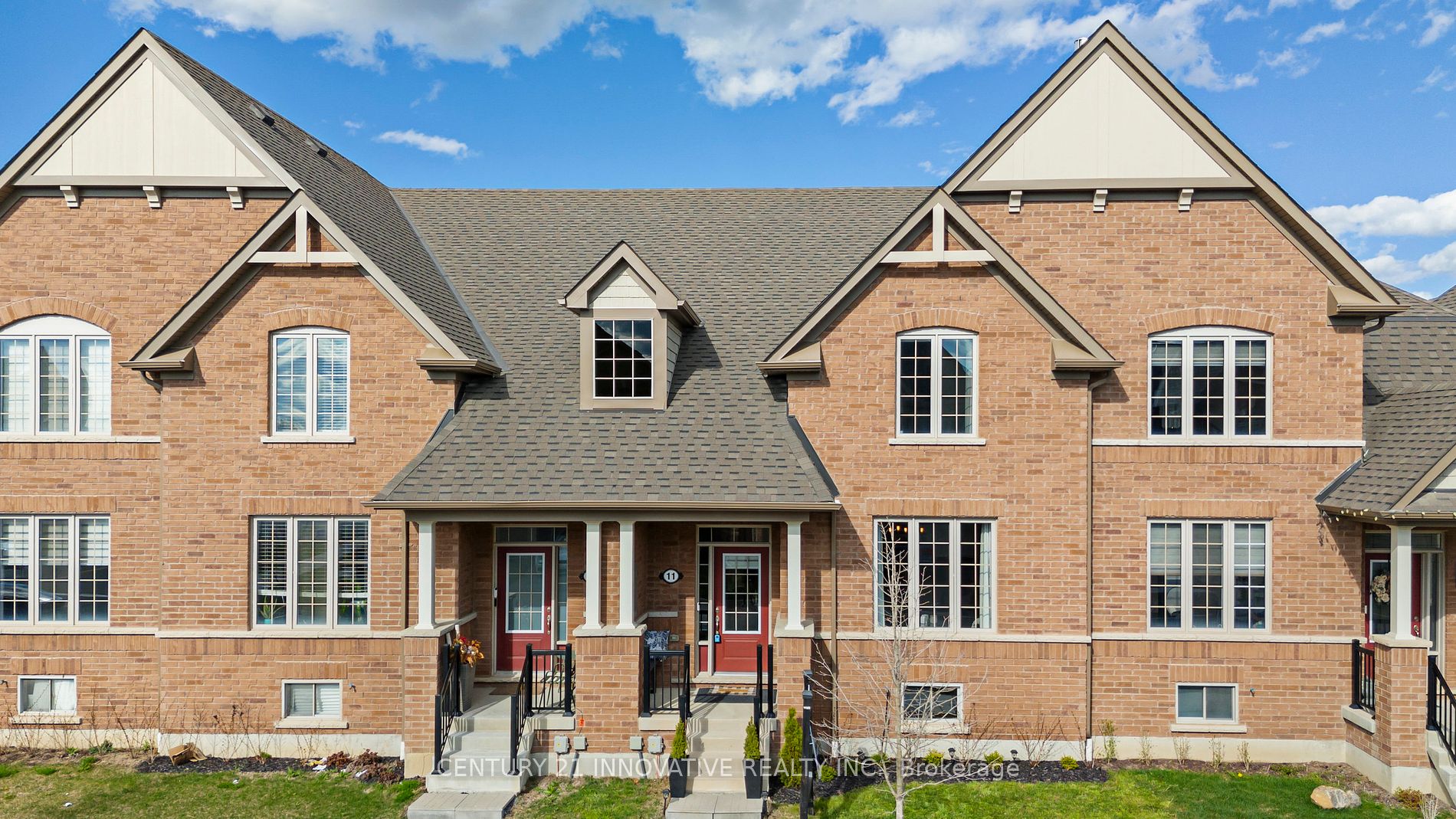$999,000
Available - For Sale
Listing ID: E8243072
11 Hornchurch St , Whitby, L1P 0J3, Ontario














































| Welcome Tribute home! Newly Built Approx 2200 sqft Freehold Townhouse in Whiby Subdivision family-oriented neighbourhood, Spacious 3 Bedrooms, 3 Washrooms, Double Car Garage With 9Ft High Smooth Ceiling On Main. Executive layout with formal Living room and Dining room with feature wall, Open Kitchen overlooking Family room with fireplace, laundry area and garage access on main. Primary bedroom on the second level with 4 PC ensuite and walk-in closet. Fenced yard, double car garage,3rd car parking space plus a full open style unfinished basement. Fully upgraded: kitchen with extended cupboards, quartz counters, valance lighting, appliances, Hardwood floors throughout. Close to Hwy 401,412, 407, Durham Region Transit & Go Station. |
| Extras: Brand New S/S Fridge/\S/S Stove, S/S Range Hood, B/I Dishwasher, All Elf's, Washer & Dryer and Rough Gas line for BBQ in rear yard Basement 3 pc rough-in, Smart Switches, Gas Fireplace |
| Price | $999,000 |
| Taxes: | $5901.21 |
| Address: | 11 Hornchurch St , Whitby, L1P 0J3, Ontario |
| Lot Size: | 22.50 x 106.00 (Feet) |
| Directions/Cross Streets: | Rossland / Coronation |
| Rooms: | 6 |
| Bedrooms: | 3 |
| Bedrooms +: | |
| Kitchens: | 1 |
| Family Room: | Y |
| Basement: | Full |
| Approximatly Age: | 0-5 |
| Property Type: | Att/Row/Twnhouse |
| Style: | 2-Storey |
| Exterior: | Brick |
| Garage Type: | Attached |
| (Parking/)Drive: | Private |
| Drive Parking Spaces: | 1 |
| Pool: | None |
| Approximatly Age: | 0-5 |
| Approximatly Square Footage: | 2000-2500 |
| Property Features: | Park, Place Of Worship, School |
| Fireplace/Stove: | Y |
| Heat Source: | Gas |
| Heat Type: | Forced Air |
| Central Air Conditioning: | Central Air |
| Sewers: | Sewers |
| Water: | Municipal |
$
%
Years
This calculator is for demonstration purposes only. Always consult a professional
financial advisor before making personal financial decisions.
| Although the information displayed is believed to be accurate, no warranties or representations are made of any kind. |
| CENTURY 21 INNOVATIVE REALTY INC. |
- Listing -1 of 0
|
|

Dir:
416-901-9881
Bus:
416-901-8881
Fax:
416-901-9881
| Virtual Tour | Book Showing | Email a Friend |
Jump To:
At a Glance:
| Type: | Freehold - Att/Row/Twnhouse |
| Area: | Durham |
| Municipality: | Whitby |
| Neighbourhood: | Rural Whitby |
| Style: | 2-Storey |
| Lot Size: | 22.50 x 106.00(Feet) |
| Approximate Age: | 0-5 |
| Tax: | $5,901.21 |
| Maintenance Fee: | $0 |
| Beds: | 3 |
| Baths: | 3 |
| Garage: | 0 |
| Fireplace: | Y |
| Air Conditioning: | |
| Pool: | None |
Locatin Map:
Payment Calculator:

Contact Info
SOLTANIAN REAL ESTATE
Brokerage sharon@soltanianrealestate.com SOLTANIAN REAL ESTATE, Brokerage Independently owned and operated. 175 Willowdale Avenue #100, Toronto, Ontario M2N 4Y9 Office: 416-901-8881Fax: 416-901-9881Cell: 416-901-9881Office LocationFind us on map
Listing added to your favorite list
Looking for resale homes?

By agreeing to Terms of Use, you will have ability to search up to 167675 listings and access to richer information than found on REALTOR.ca through my website.

