$1,450,000
Available - For Sale
Listing ID: E8255022
55 Delwood Dr , Toronto, M1L 2S8, Ontario
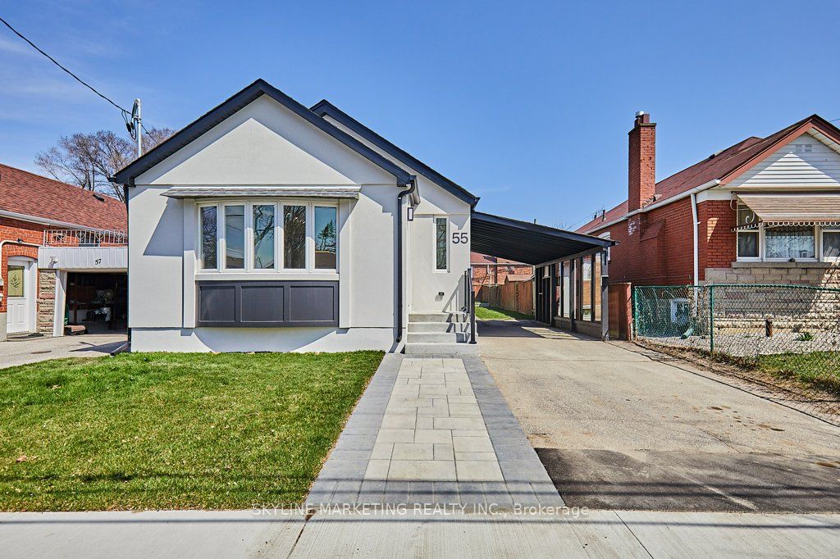
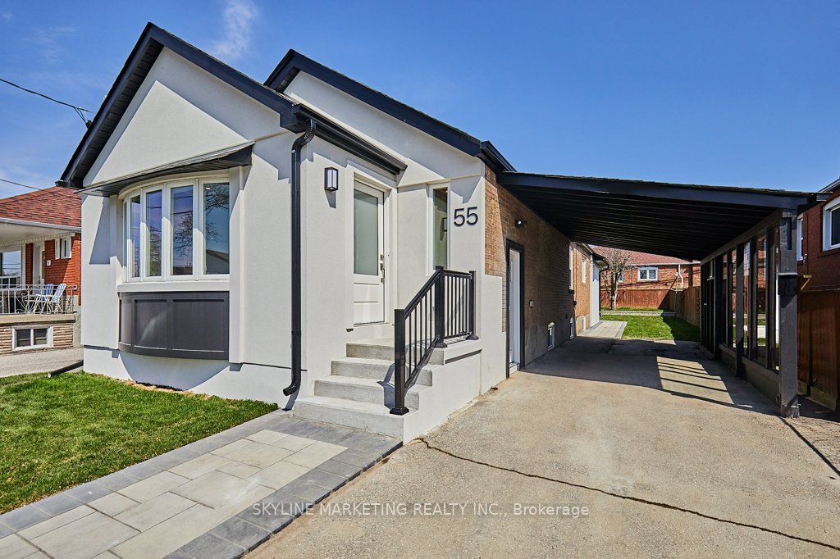
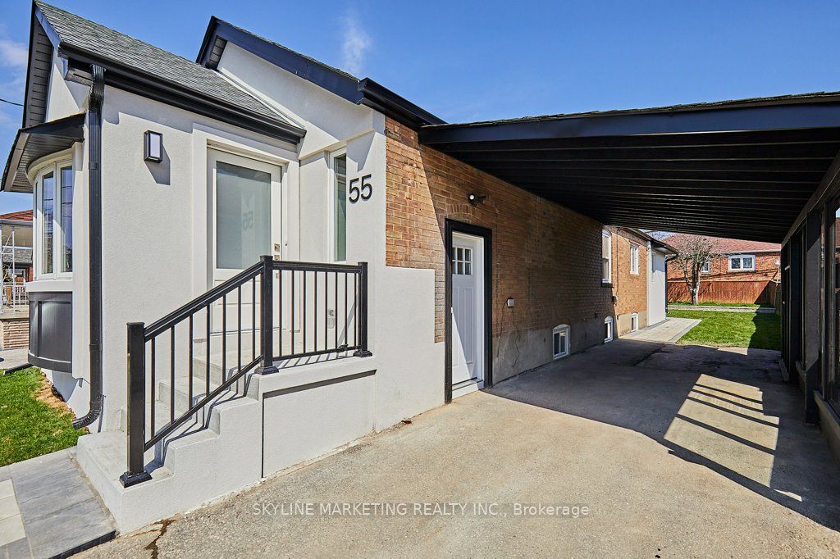

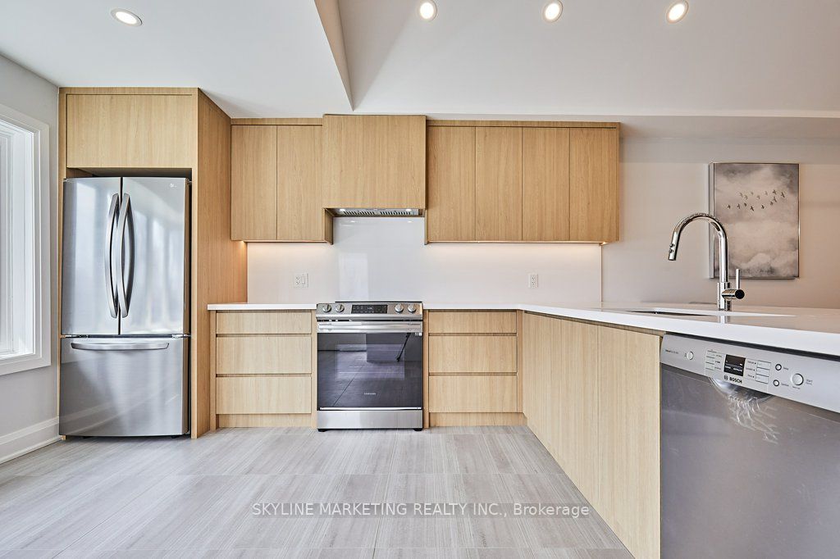


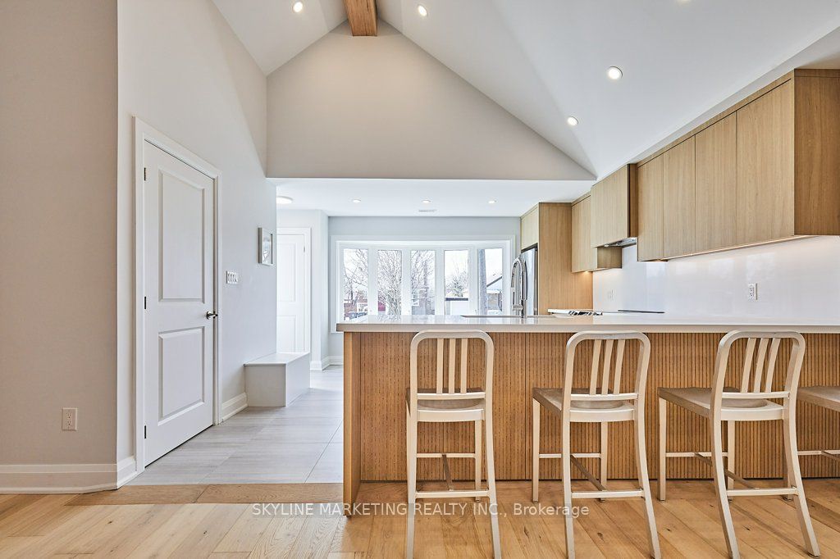


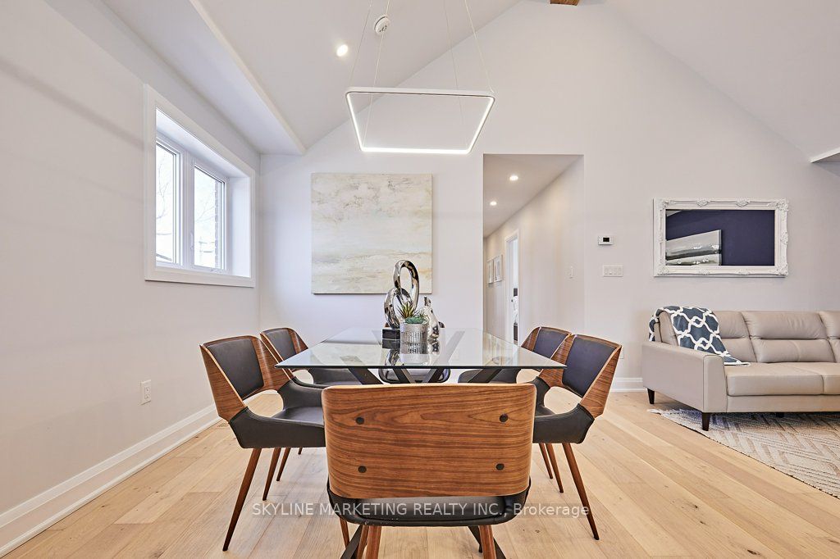
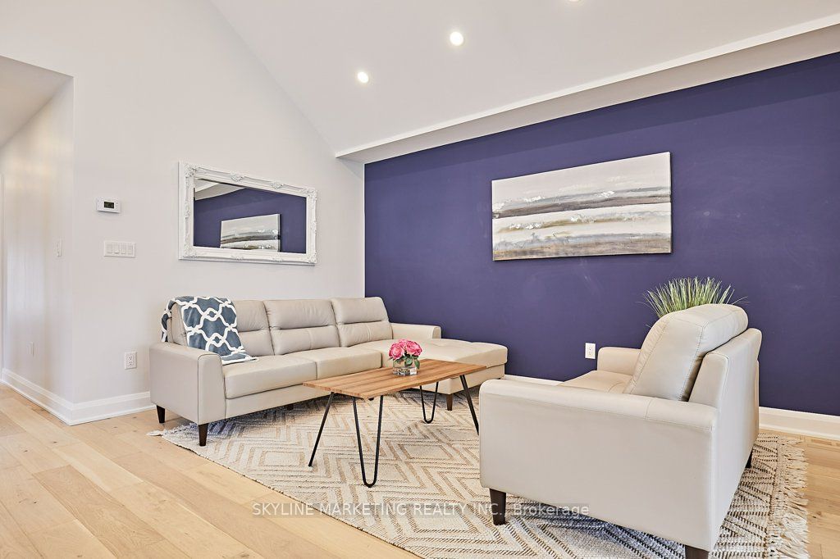






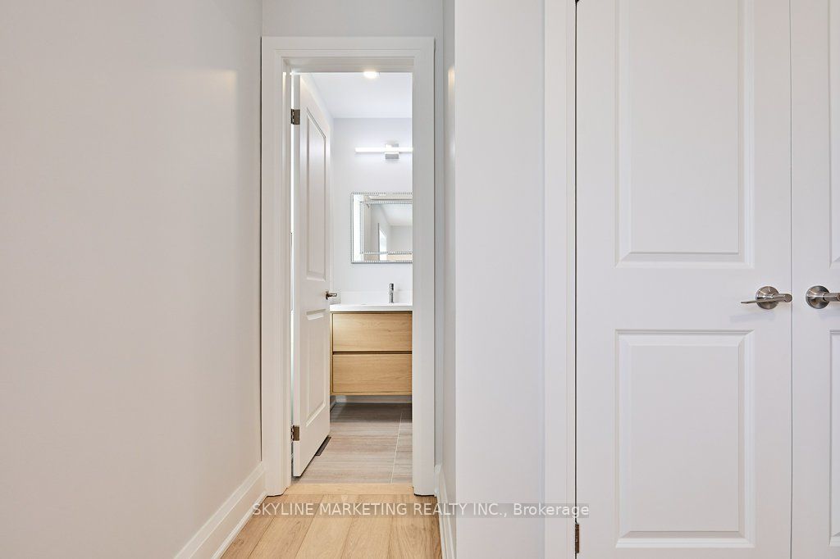



























| Stunning, oversized bungalow completely renovated w/ permits. Gutted to the studs and updated w/ all properFeaturing 3+2 Bedrooms, 4 full baths, & 3-car Private Drive. The home sits on a generous 40x125 Ft lot nestled in the family friendly community of Clairlea. Upon entering the foyer, you are greeted by the sun-filled & inviting open concept layout, modern kitchen, living & dining room combo with it's spectacular vaulted ceiling & wood floors, pot lights & large windows. The functional kitchen boasts s/s appliances, and plenty of space to prepare dinner parties! The primary BR provides a restful sanctuary, w/ the vaulted ceiling, ensuite bath, w/in closet & sitting area that walks out to the deck and rear yard. The basement is accessible through its own separate entrance and it offers high ceilings, 2 additional Brs & laundry. This extra finished space can accommodate extended family or a home based office. |
| Extras: HVAC, mechanicals have all been updated. Basement has been underpinned/waterproofed w/back water valve and sump pump. Roof installed'23. Spray foam insulation. New interlock & sod, fall '23. Close to schools, public transit, parks & shops. |
| Price | $1,450,000 |
| Taxes: | $4104.25 |
| Address: | 55 Delwood Dr , Toronto, M1L 2S8, Ontario |
| Lot Size: | 40.00 x 125.00 (Feet) |
| Directions/Cross Streets: | Victoria Pk/South Of Eglinton |
| Rooms: | 6 |
| Rooms +: | 3 |
| Bedrooms: | 3 |
| Bedrooms +: | 2 |
| Kitchens: | 1 |
| Family Room: | N |
| Basement: | Finished, Sep Entrance |
| Property Type: | Detached |
| Style: | Bungalow |
| Exterior: | Brick, Stucco/Plaster |
| Garage Type: | Carport |
| (Parking/)Drive: | Private |
| Drive Parking Spaces: | 2 |
| Pool: | None |
| Other Structures: | Garden Shed |
| Approximatly Square Footage: | 1100-1500 |
| Property Features: | Level, Park, Public Transit, School |
| Fireplace/Stove: | N |
| Heat Source: | Gas |
| Heat Type: | Forced Air |
| Central Air Conditioning: | Central Air |
| Laundry Level: | Lower |
| Sewers: | Sewers |
| Water: | Municipal |
$
%
Years
This calculator is for demonstration purposes only. Always consult a professional
financial advisor before making personal financial decisions.
| Although the information displayed is believed to be accurate, no warranties or representations are made of any kind. |
| SKYLINE MARKETING REALTY INC. |
- Listing -1 of 0
|
|

Dir:
416-901-9881
Bus:
416-901-8881
Fax:
416-901-9881
| Virtual Tour | Book Showing | Email a Friend |
Jump To:
At a Glance:
| Type: | Freehold - Detached |
| Area: | Toronto |
| Municipality: | Toronto |
| Neighbourhood: | Clairlea-Birchmount |
| Style: | Bungalow |
| Lot Size: | 40.00 x 125.00(Feet) |
| Approximate Age: | |
| Tax: | $4,104.25 |
| Maintenance Fee: | $0 |
| Beds: | 3+2 |
| Baths: | 4 |
| Garage: | 0 |
| Fireplace: | N |
| Air Conditioning: | |
| Pool: | None |
Locatin Map:
Payment Calculator:

Contact Info
SOLTANIAN REAL ESTATE
Brokerage sharon@soltanianrealestate.com SOLTANIAN REAL ESTATE, Brokerage Independently owned and operated. 175 Willowdale Avenue #100, Toronto, Ontario M2N 4Y9 Office: 416-901-8881Fax: 416-901-9881Cell: 416-901-9881Office LocationFind us on map
Listing added to your favorite list
Looking for resale homes?

By agreeing to Terms of Use, you will have ability to search up to 169963 listings and access to richer information than found on REALTOR.ca through my website.

