$5,299,000
Available - For Sale
Listing ID: C8079586
77 Risebrough Ave , Toronto, M2M 2E2, Ontario
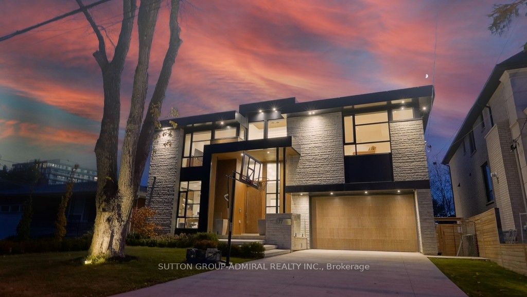
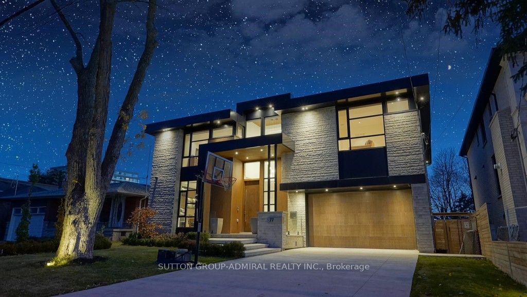
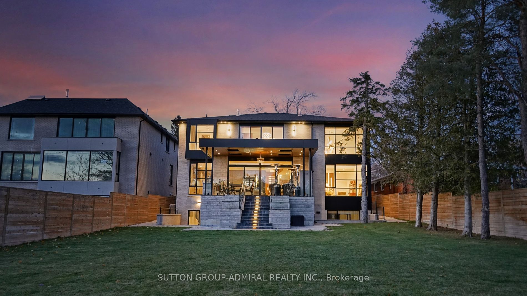
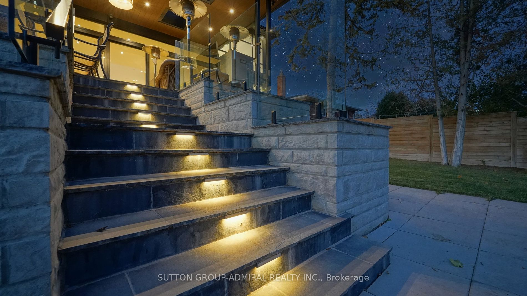
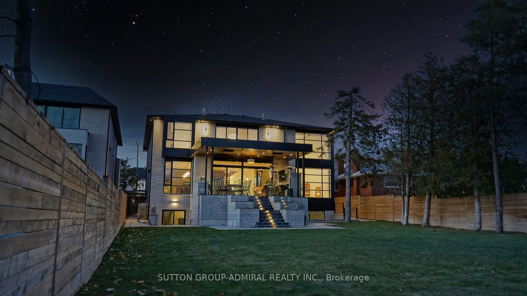
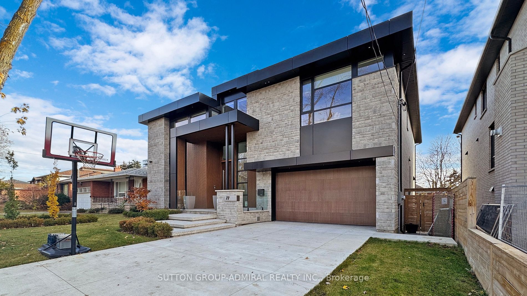
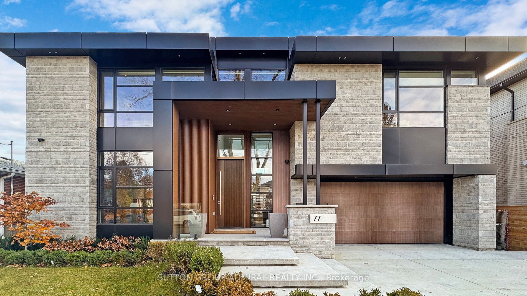
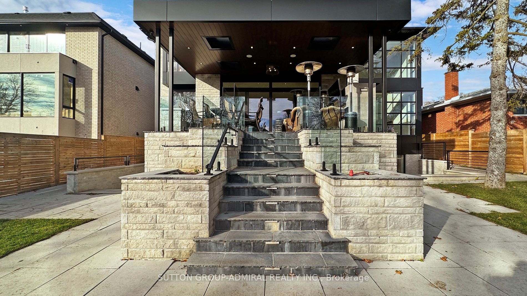
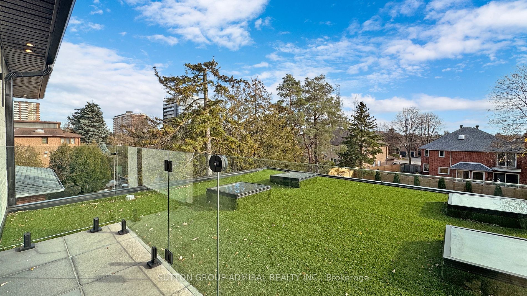
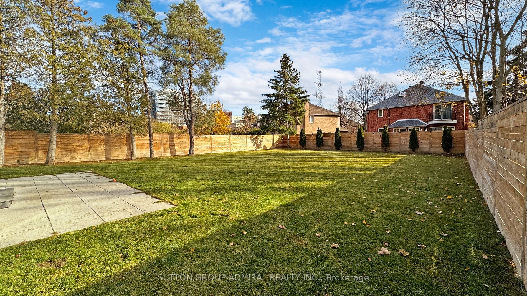
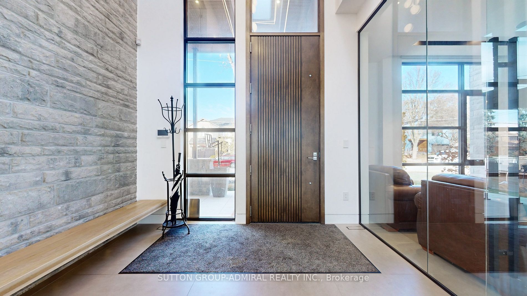
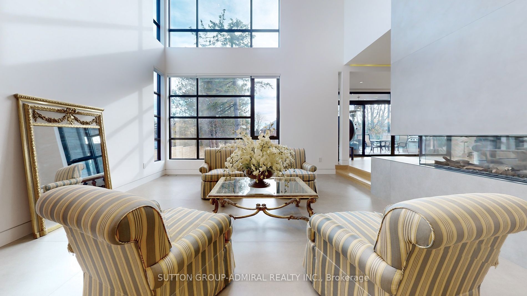
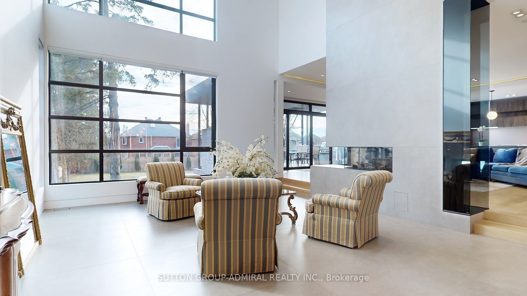
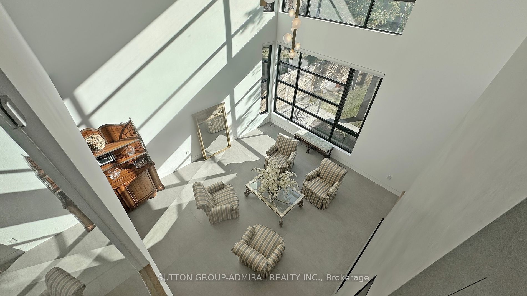
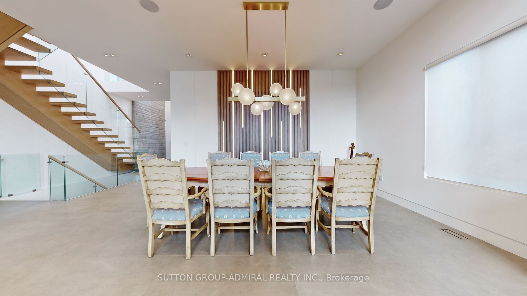
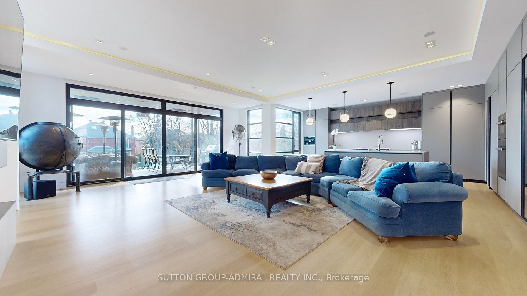
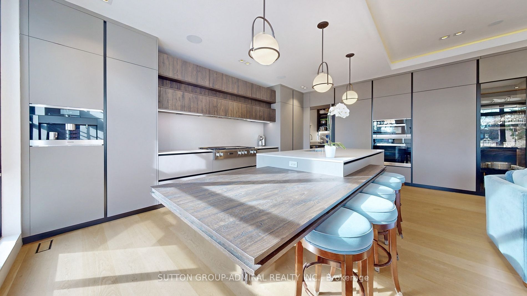
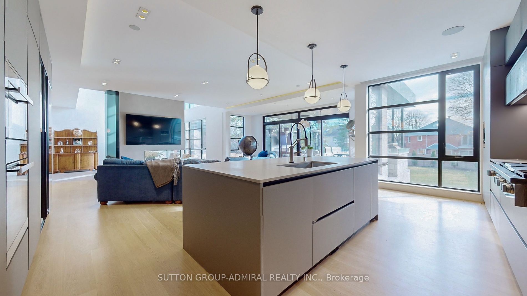
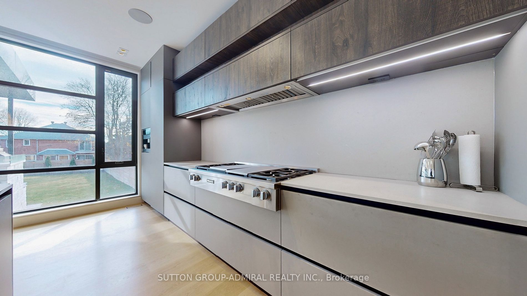
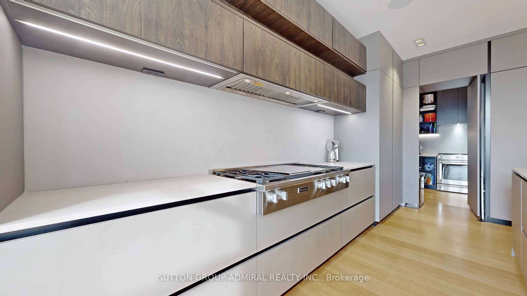
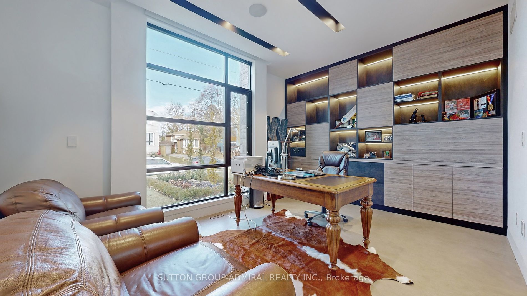
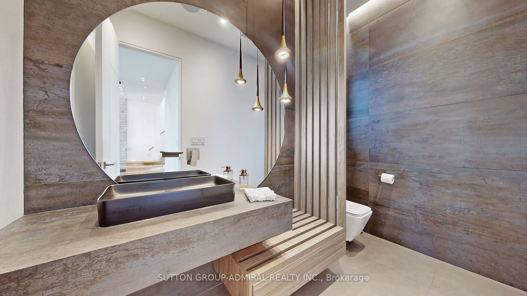
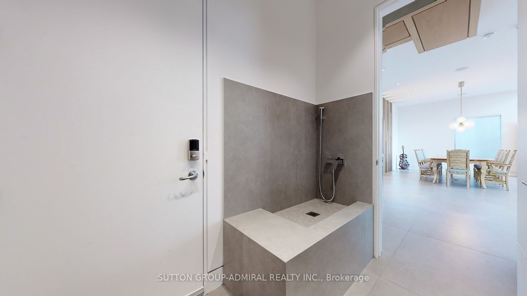























| Step into this 7,000+ sq ft modern masterpiece with 4+1 bedrooms, skylights, LED accents, andbuilt-ins. Enjoy a master retreat with custom closets, an ensuite, and a balcony, all accessible via an elevator. An Italian kitchen, a second kitchen, and luxurious amenities like a Crestron system, motorized drapes, and a wine cellar cater to the most discerning tastes. Enjoy entertainment areas, a gym/spa/sauna, a nanny suite, an area for washing dogs and a heated basement floor and as well as a heated driveway where luxury meets convenience in every detail. |
| Extras: Miele App: Panelled Refrigerator&Freezer, Range, B/I Oven, Speed Oven, Coffee Machine, Panelled Dishwasher. Wine Cooler. 2 Set Of Front Load W/D. |
| Price | $5,299,000 |
| Taxes: | $22646.66 |
| Address: | 77 Risebrough Ave , Toronto, M2M 2E2, Ontario |
| Lot Size: | 62.50 x 201.68 (Feet) |
| Directions/Cross Streets: | Bayview/Cummer |
| Rooms: | 8 |
| Rooms +: | 3 |
| Bedrooms: | 4 |
| Bedrooms +: | 1 |
| Kitchens: | 2 |
| Family Room: | Y |
| Basement: | Fin W/O |
| Property Type: | Detached |
| Style: | 2-Storey |
| Exterior: | Brick, Stone |
| Garage Type: | Attached |
| (Parking/)Drive: | Private |
| Drive Parking Spaces: | 4 |
| Pool: | None |
| Fireplace/Stove: | Y |
| Heat Source: | Gas |
| Heat Type: | Forced Air |
| Central Air Conditioning: | Central Air |
| Sewers: | Sewers |
| Water: | Municipal |
$
%
Years
This calculator is for demonstration purposes only. Always consult a professional
financial advisor before making personal financial decisions.
| Although the information displayed is believed to be accurate, no warranties or representations are made of any kind. |
| SUTTON GROUP-ADMIRAL REALTY INC. |
- Listing -1 of 0
|
|

Dir:
416-901-9881
Bus:
416-901-8881
Fax:
416-901-9881
| Book Showing | Email a Friend |
Jump To:
At a Glance:
| Type: | Freehold - Detached |
| Area: | Toronto |
| Municipality: | Toronto |
| Neighbourhood: | Newtonbrook East |
| Style: | 2-Storey |
| Lot Size: | 62.50 x 201.68(Feet) |
| Approximate Age: | |
| Tax: | $22,646.66 |
| Maintenance Fee: | $0 |
| Beds: | 4+1 |
| Baths: | 8 |
| Garage: | 0 |
| Fireplace: | Y |
| Air Conditioning: | |
| Pool: | None |
Locatin Map:
Payment Calculator:

Contact Info
SOLTANIAN REAL ESTATE
Brokerage sharon@soltanianrealestate.com SOLTANIAN REAL ESTATE, Brokerage Independently owned and operated. 175 Willowdale Avenue #100, Toronto, Ontario M2N 4Y9 Office: 416-901-8881Fax: 416-901-9881Cell: 416-901-9881Office LocationFind us on map
Listing added to your favorite list
Looking for resale homes?

By agreeing to Terms of Use, you will have ability to search up to 168420 listings and access to richer information than found on REALTOR.ca through my website.

