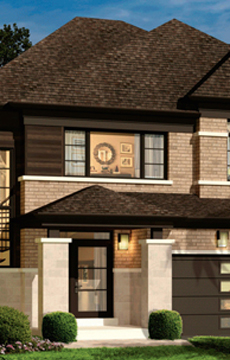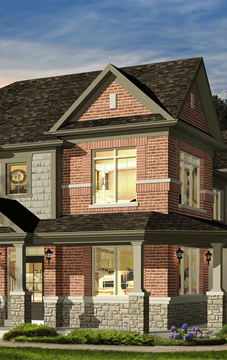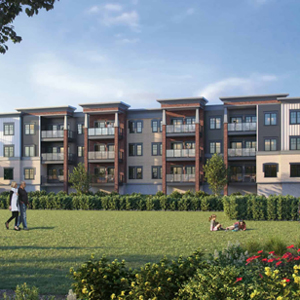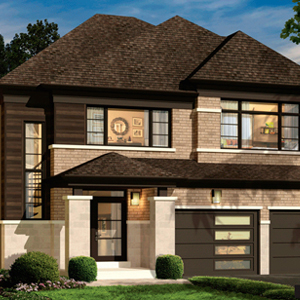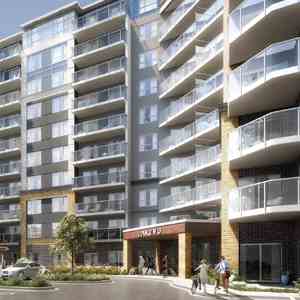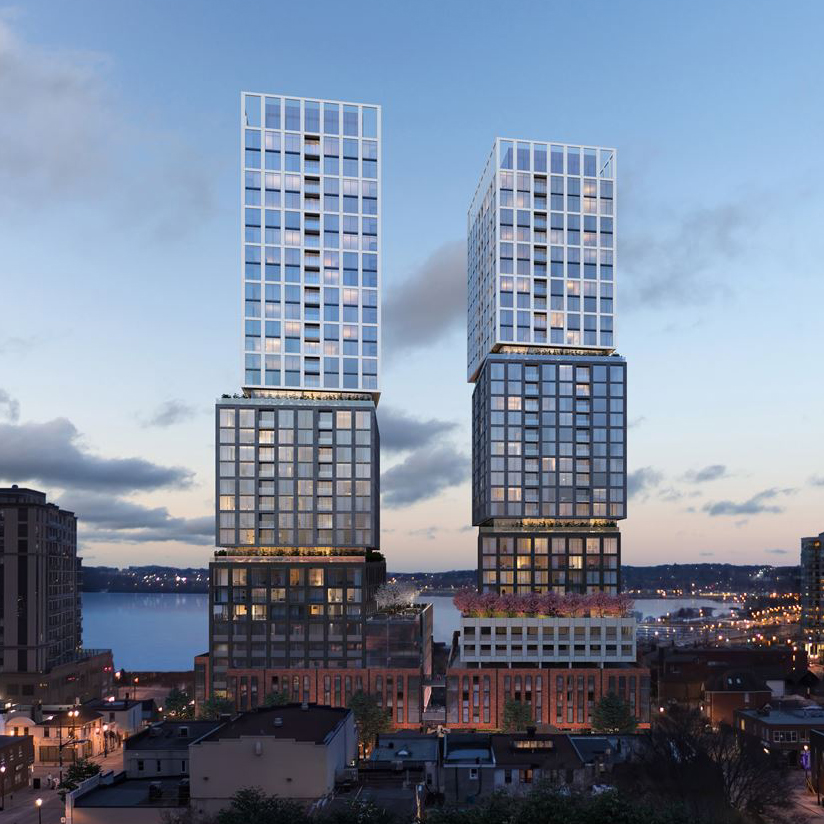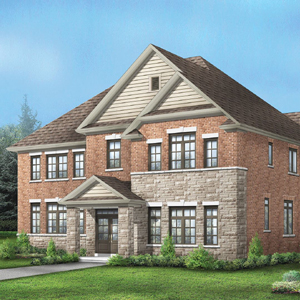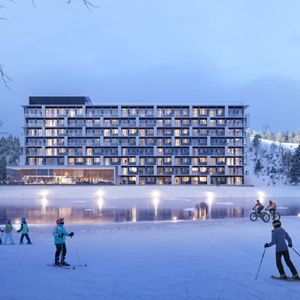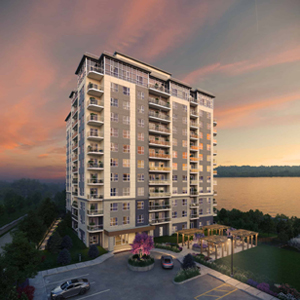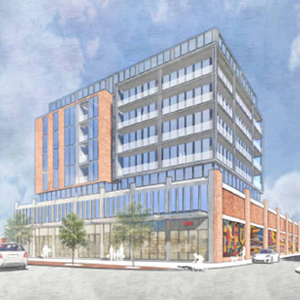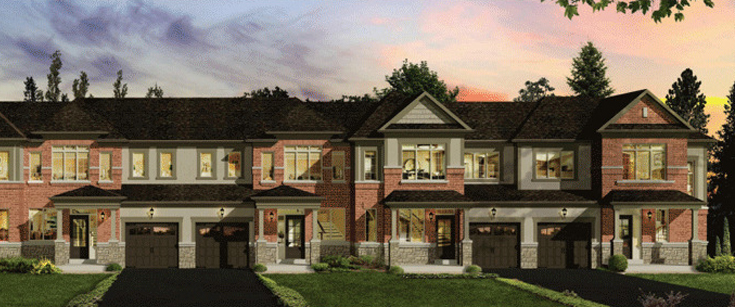
SUNNIDALE WASAGA BEACH
Occupancy Date: 2023
County Rd 10 & Concession 12 Sunnidale Rd Clearview L0M 1S0
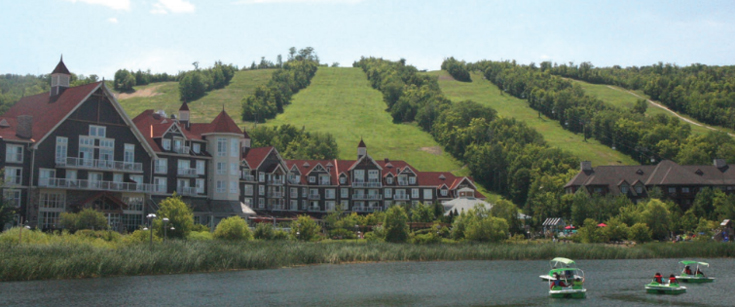
SUNNIDALE WASAGA BEACH
Occupancy Date: 2023
County Rd 10 & Concession 12 Sunnidale Rd Clearview L0M 1S0
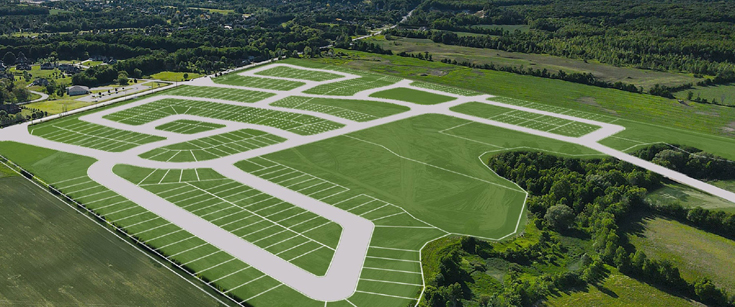
SUNNIDALE WASAGA BEACH
Occupancy Date: 2023
County Rd 10 & Concession 12 Sunnidale Rd Clearview L0M 1S0
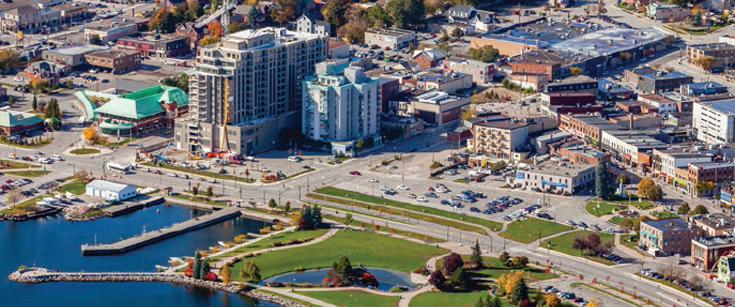
SUNNIDALE WASAGA BEACH
Occupancy Date: 2023
County Rd 10 & Concession 12 Sunnidale Rd Clearview L0M 1S0
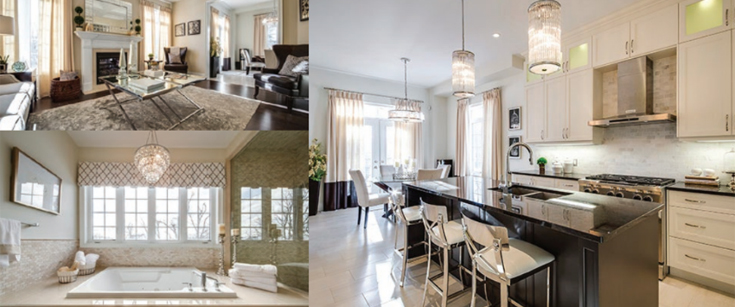
SUNNIDALE WASAGA BEACH
Occupancy Date: 2023
County Rd 10 & Concession 12 Sunnidale Rd Clearview L0M 1S0
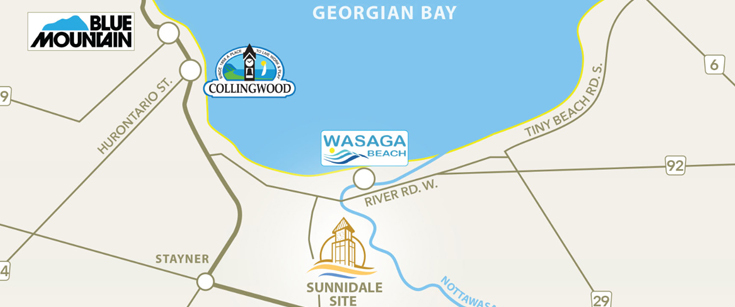
SUNNIDALE WASAGA BEACH
Occupancy Date: 2023
County Rd 10 & Concession 12 Sunnidale Rd Clearview L0M 1S0
