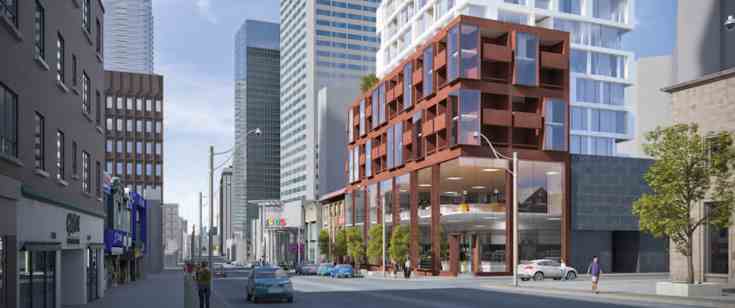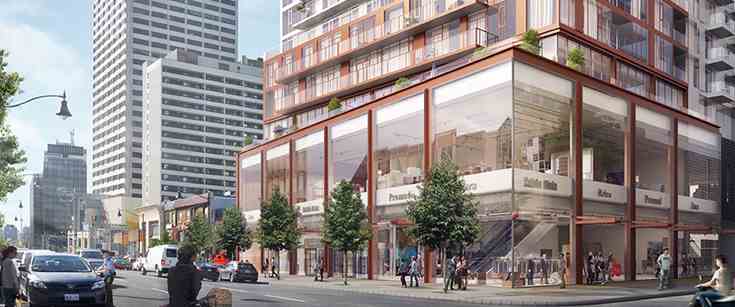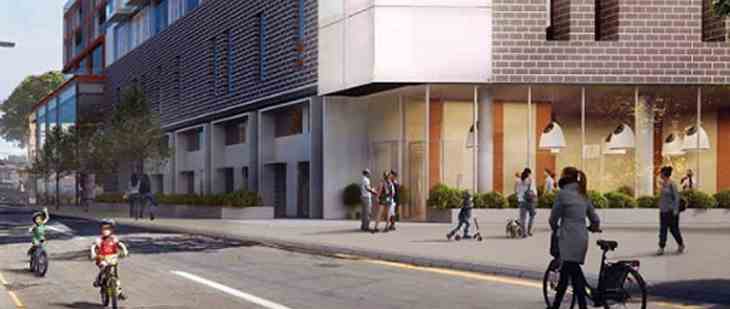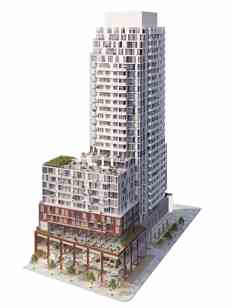




Whitehaus Condos with 28 storeys is a condo development By Lifetime Developments and Knightstone Capital Management. Interior designing is conducted by Cecconi Simone. With its defining architecture and inspiring amenities, Whitehaus is set to be an iconic new destination in Yonge and Eglinton neighbourhood.

Lifetime Developments For more than three decades, Lifetime Developments has demonstrated unparalleled foresight, building in strategic locations across the Greater Toronto Area. By successfully identifying the neighbourhoods poised to become thriving communities, we remain at the forefront of the city’s ever-burgeoning real estate industry.
Knightstone Capital Management Inc. is a privately-owned Toronto-based boutique real estate investment, asset management, and development company. Our portfolio is comprised of institutional-grade retail, as well as multi-residential projects specifically targeted at the emerging academic residence asset class.

Whitehaus Condos is located at Yonge and Eglinton, Toronto just steps to the Eglinton subway.

| Project Name: | Whitehaus |
| Builders: | Lifetime Developments & Knightstone Capital Management Inc. |
| Project Status: | Under Construction |
| Approx Occupancy Date: | February 2019 |
| Address: | 2360 Yonge St Toronto, Ontario M4P 2E6 |
| Number Of Buildings: | 1 |
| City: | Toronto |
| Main Intersection: | Yonge St & Eglinton St East |
| Area: | Toronto |
| Municipality: | Toronto C03 |
| Neighborhood: | Yonge-Eglinton |
| Architect: | Diamond + Schmitt Architects Inc./ Turner Fleischer Architects |
| Interior Designers: | Cecconi Simone |
| Development Type: | High Rise Condo |
| Development Style: | Condo - Townhouse |
| Building Size: | 29 |
| Unit Size: | From 377 SqFt Up to 1073 SqFt |
| Number Of Units: | 358 |
| Ceiling Height: | Up to 9'0" |
| Nearby Parks: | Eglinton Park |
| Public Transport: | 2 minutes walk to Eglinton Subway Station |
Lifetime Developments

For more than three decades, Lifetime Developments has been creating thriving residential neighbourhoods and successful commercial properties that have defined new benchmarks for architectural and design innovation. By consistently demonstrating the foresight to identify key locations that are poised for growth, and inspiring the evolution of dynamic urban communities, Lifetime continues to remain at the forefront of Toronto’s real estate and development sector. <br/>Our projects have garnered international acclaim and we are proud of our award-winning record for strategically acquiring unparalleled locations, shaping landmark communities, and rejuvenating neighbourhoods. With an unmatched passion for the industry, diverse portfolio, and strong culture of corporate and social responsibility, Lifetime continues to elevate the standards for design innovation, architectural excellence, and customer satisfaction.
Knightstone Capital Management Inc.

Knightstone Capital Management Inc. is a privately-owned Toronto-based boutique real estate investment, asset management, and development company. Our portfolio is comprised of institutional-grade retail, as well as multi-residential projects specifically targeted at the emerging academic residence asset class. The foundation of our company are the right assets in the right markets, operational excellence, building relationships that create loyal residents, and having the best people in place to get it all done.
