Sold
Listing ID: C10425973
47 Terrace Ave , Toronto, M2R 1G1, Ontario
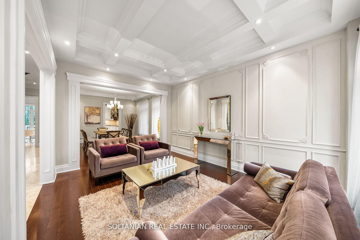
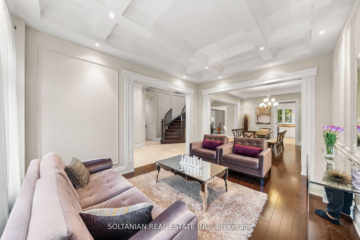
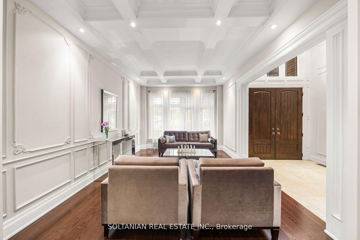
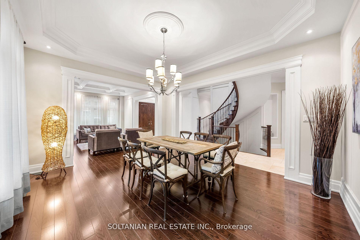
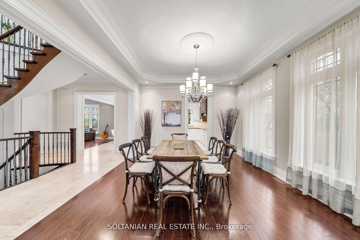
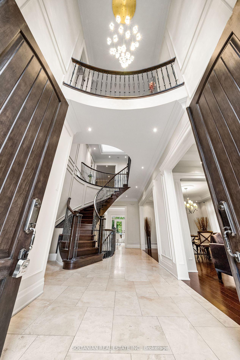
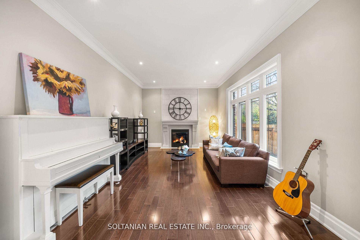
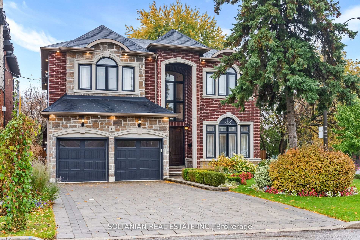
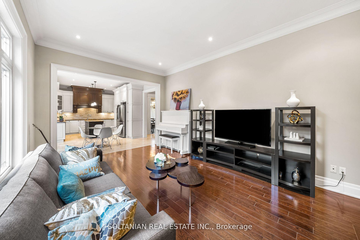
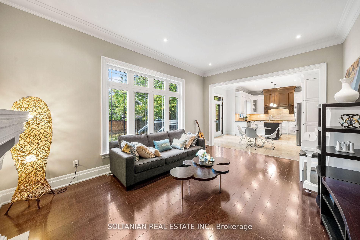
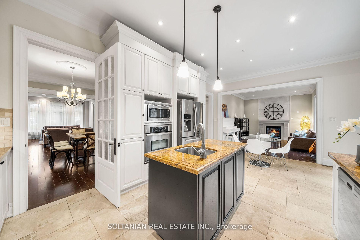
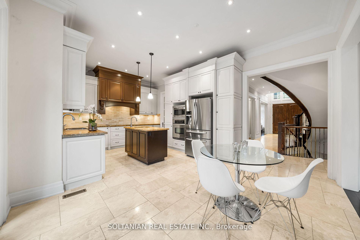
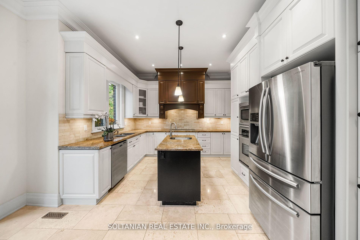
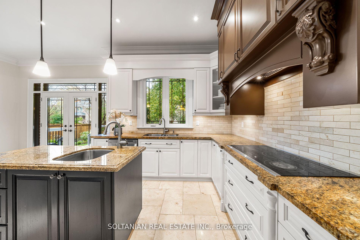
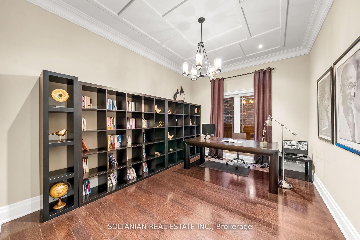
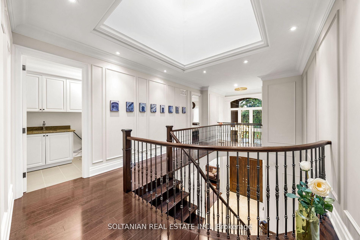
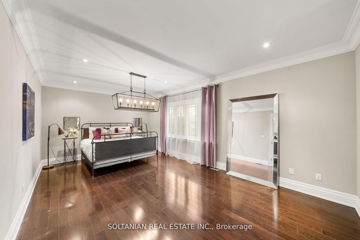
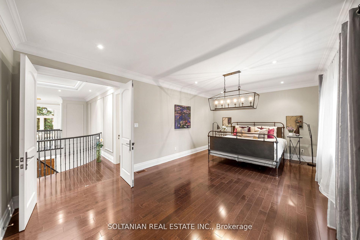
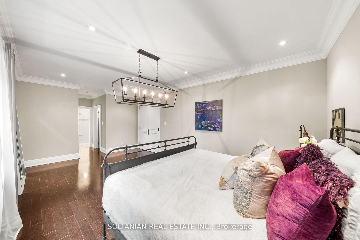
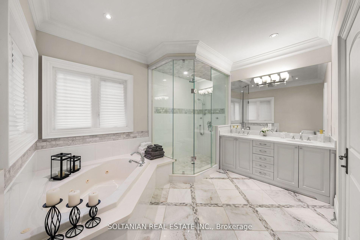
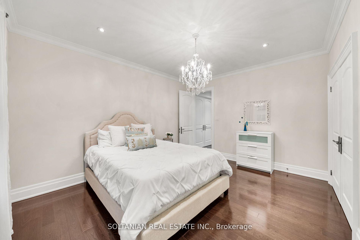
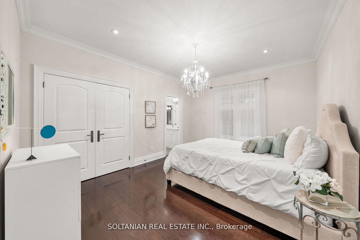
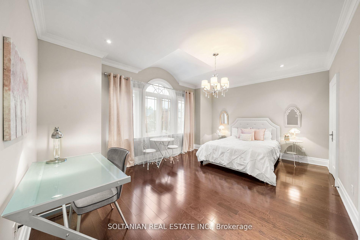
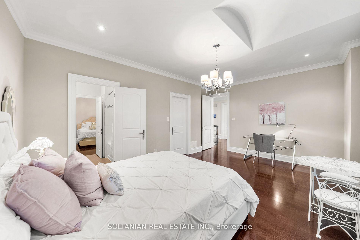
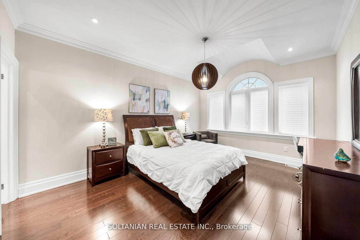
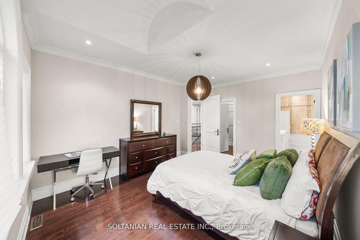
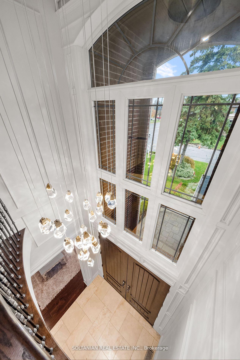
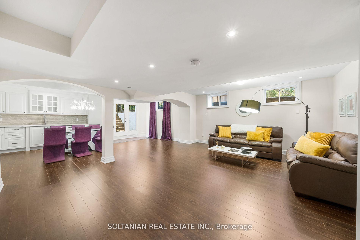
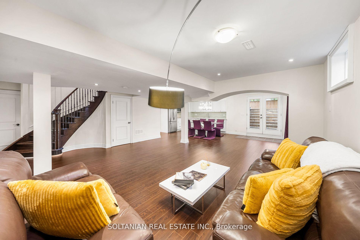
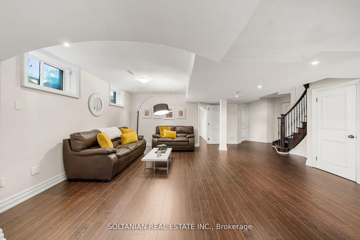
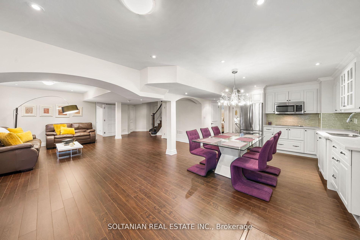
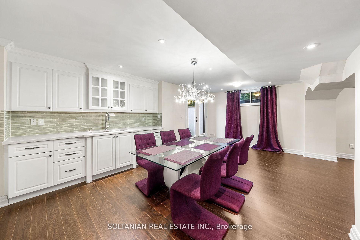
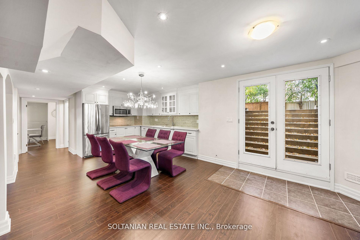
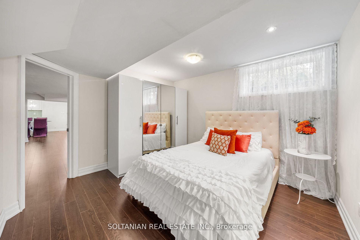
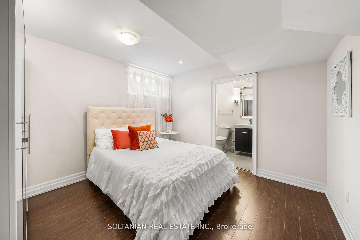
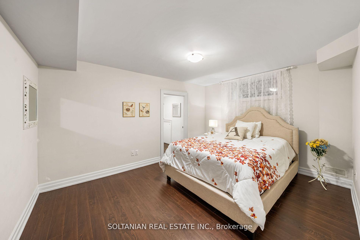
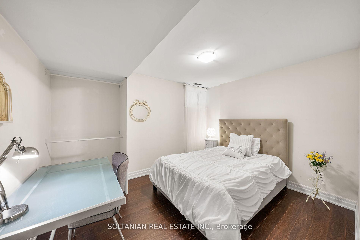
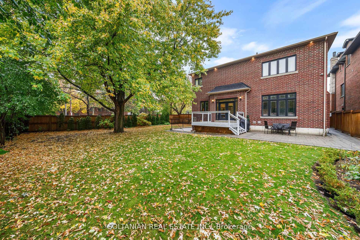
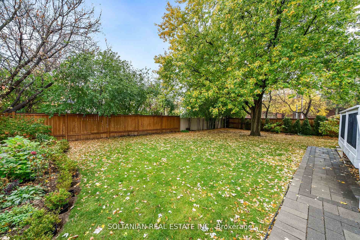
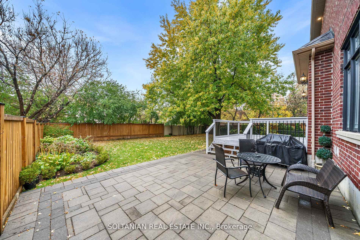








































| Welcome to a stunning executive home in Torontos coveted Willowdale West neighborhood. This luxurious residence spans approximately 5000 sqft of luxury living sitting on south lot. Grand foyer featuring soaring ceilings. The open-concept living area is a showcase of elegance with coffered ceilings & wainscoting. Entertain in style in the open concept dining room, featuring rich hardwood floors and direct access to the chef-inspired kitchen. The kitchen is a spacious chefs dream, boasting a center island, a breakfast area, and a walkout to a private deck perfect for outdoor entertaining. Open cocnept inviting family room offers a warm stone fireplace, creating a cozy space for relaxation.The upper level features 4 generously sized bedroom. Upstairs hallway is illuminated by natural light from a skylight and Juliet balcony. The grand primary suite is a private retreat with walk-in closets and a luxurious 6-piece ensuite. The fully finished walk-up basement includes 3 additional bedrooms, a kitchen, and a breakfast area, making it ideal for guests or extended family living. Outdoors, enjoy the interlocking driveway, backyard, with deck and interlocking stone, offering an ideal setting for relaxation and entertainment. Close proximity to schools, just minutes to TTC access, and close to premier shopping, dining, and entertainment. Parks, libraries, and recreational centers are also nearby, offering a perfect blend of luxury and convenience in one of Toronto's most sought-after neighborhoods **EXTRAS** Secuirty Camera and door bell. Exterior pot lights.Newer windows. |
| Listed Price | $2,988,000 |
| Taxes: | $11809.42 |
| DOM | 120 |
| Occupancy: | Owner |
| Address: | 47 Terrace Ave , Toronto, M2R 1G1, Ontario |
| Lot Size: | 60.00 x 131.00 (Feet) |
| Directions/Cross Streets: | Finch Ave W/ Bathrust St |
| Rooms: | 9 |
| Rooms +: | 5 |
| Bedrooms: | 4 |
| Bedrooms +: | 3 |
| Kitchens: | 1 |
| Kitchens +: | 1 |
| Family Room: | Y |
| Basement: | Finished, Walk-Up |
| Level/Floor | Room | Length(ft) | Width(ft) | Descriptions | |
| Room 1 | Main | Living | 15.42 | 11.41 | Wainscoting, Open Concept, Coffered Ceiling |
| Room 2 | Main | Dining | 16.7 | 11.41 | Hardwood Floor, Open Concept, Crown Moulding |
| Room 3 | Main | Office | 7.58 | 8.72 | Hardwood Floor, Window |
| Room 4 | Main | Family | 18.56 | 9.84 | Fireplace, Open Concept, Crown Moulding |
| Room 5 | Main | Kitchen | 21.75 | 11.51 | Breakfast Area, W/O To Deck, Centre Island |
| Room 6 | 2nd | Prim Bdrm | 21.02 | 12.46 | Hardwood Floor, W/I Closet, 6 Pc Ensuite |
| Room 7 | 2nd | 2nd Br | 15.02 | 11.64 | Closet, Semi Ensuite, Hardwood Floor |
| Room 8 | 2nd | 3rd Br | 11.41 | 16.14 | Window, Closet, 4 Pc Ensuite |
| Room 9 | 2nd | 4th Br | 18.04 | 12.63 | Hardwood Floor, W/I Closet, Semi Ensuite |
| Room 10 | Bsmt | Br | 10.36 | 11.02 | Hardwood Floor, Closet, 3 Pc Ensuite |
| Room 11 | Bsmt | Living | 19.09 | 16.73 | Hardwood Floor, Above Grade Window, Open Concept |
| Room 12 | Bsmt | Kitchen | 20.6 | 10.76 | Open Concept, Hardwood Floor |
| Washroom Type | No. of Pieces | Level |
| Washroom Type 1 | 2 | Main |
| Washroom Type 2 | 6 | 2nd |
| Washroom Type 3 | 3 | 2nd |
| Washroom Type 4 | 4 | 2nd |
| Washroom Type 5 | 3 | Bsmt |
| Property Type: | Detached |
| Style: | 2-Storey |
| Exterior: | Brick, Stone |
| Garage Type: | Built-In |
| (Parking/)Drive: | Pvt Double |
| Drive Parking Spaces: | 4 |
| Pool: | None |
| Fireplace/Stove: | Y |
| Heat Source: | Gas |
| Heat Type: | Forced Air |
| Central Air Conditioning: | Central Air |
| Central Vac: | N |
| Sewers: | Sewers |
| Water: | Municipal |
| Although the information displayed is believed to be accurate, no warranties or representations are made of any kind. |
| SOLTANIAN REAL ESTATE INC. |
- Listing -1 of 0
|
|

SHARON SOLTANIAN
Broker of Record
Dir:
416-892-0188
| Virtual Tour | Book Showing | Email a Friend |
Jump To:
At a Glance:
| Type: | Freehold - Detached |
| Area: | Toronto |
| Municipality: | Toronto |
| Neighbourhood: | Willowdale West |
| Style: | 2-Storey |
| Lot Size: | 60.00 x 131.00(Feet) |
| Approximate Age: | |
| Tax: | $11,809.42 |
| Maintenance Fee: | $0 |
| Beds: | 4+3 |
| Baths: | 6 |
| Garage: | 0 |
| Fireplace: | Y |
| Air Conditioning: | |
| Pool: | None |
Locatin Map:

Contact Info
SOLTANIAN REAL ESTATE
Brokerage sharon@soltanianrealestate.com SOLTANIAN REAL ESTATE, Brokerage Independently owned and operated. 175 Willowdale Avenue #100, Toronto, Ontario M2N 4Y9 Office: 416-901-8881Fax: 416-901-9881Cell: 416-901-9881Office LocationFind us on map
Listing added to your favorite list
Looking for resale homes?

By agreeing to Terms of Use, you will have ability to search up to 317260 listings and access to richer information than found on REALTOR.ca through my website.

