$599,000
Available - For Sale
Listing ID: C10425520
2 Anndale Dr , Unit 311, Toronto, M2N 2W8, Ontario
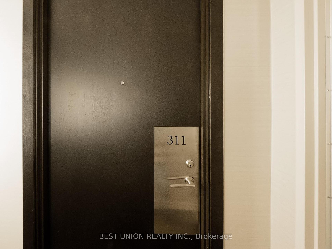
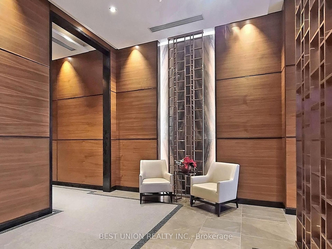
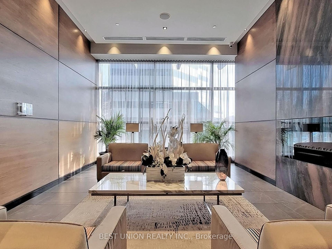
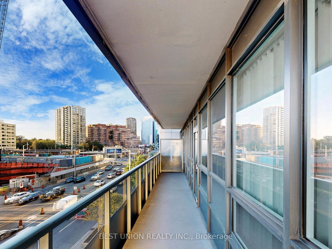
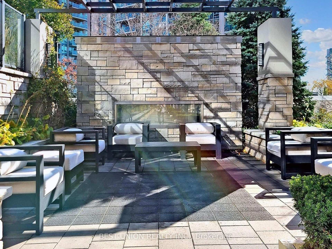
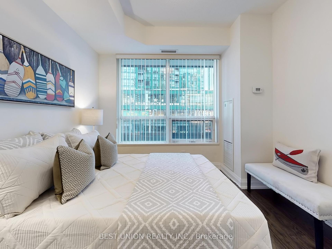
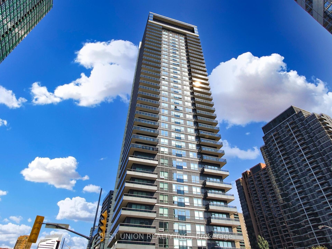
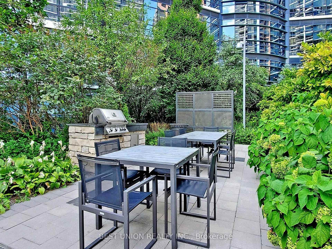
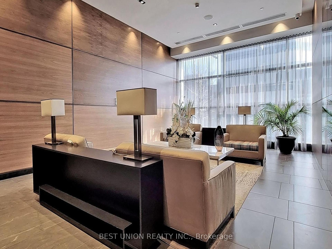
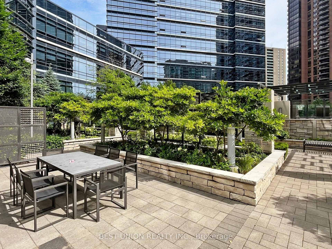
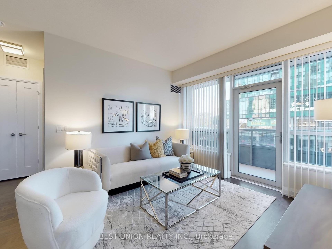
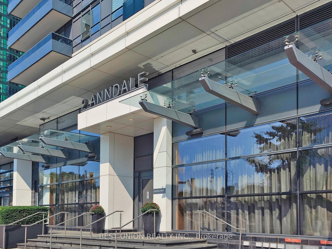
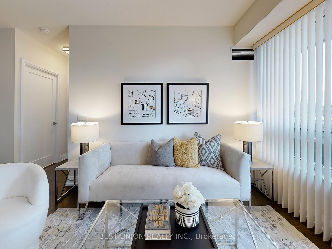
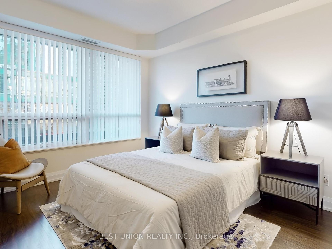
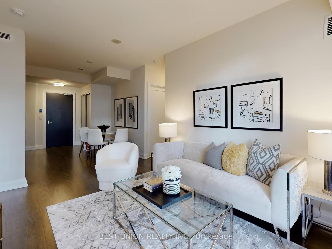
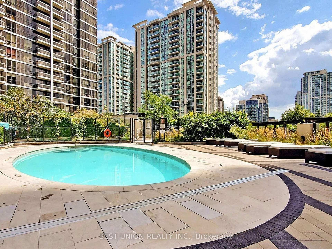
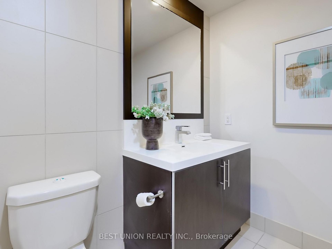
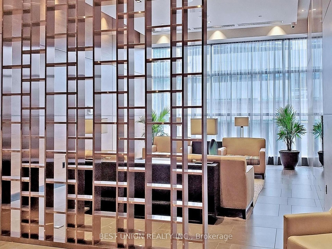
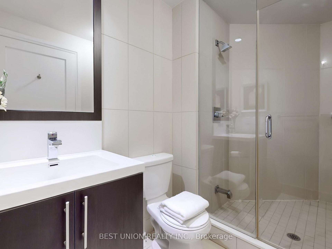
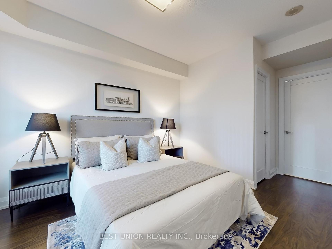
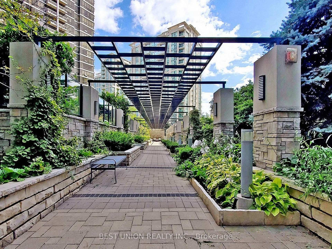
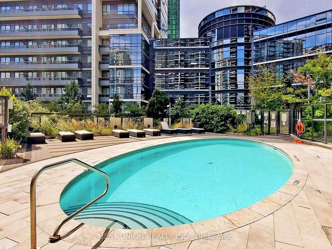
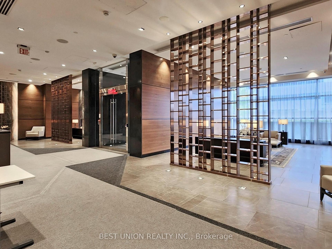
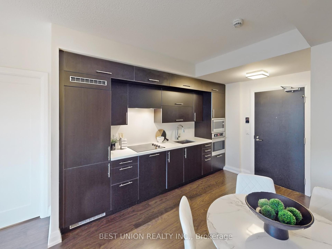
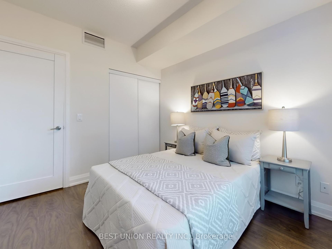
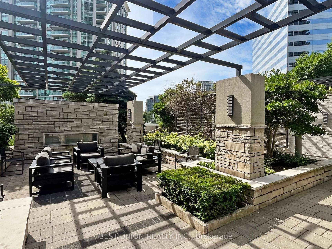
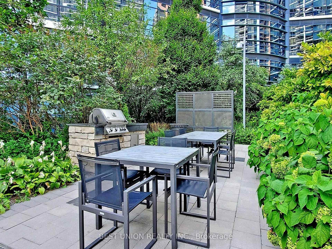
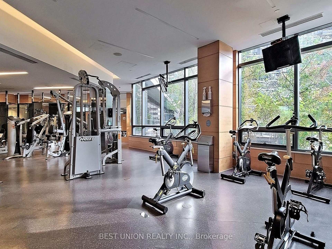
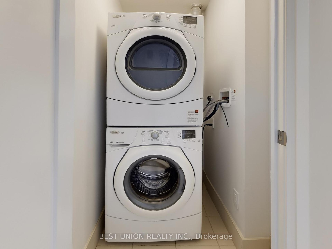

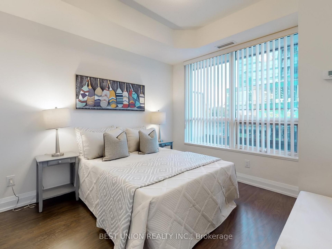
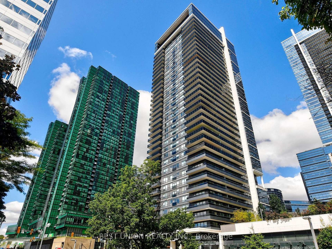
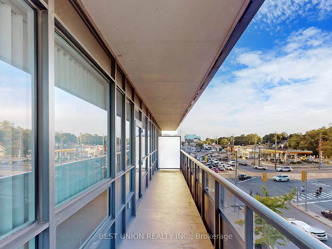
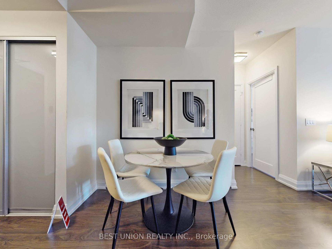
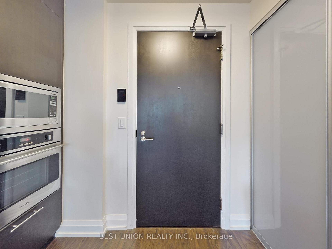
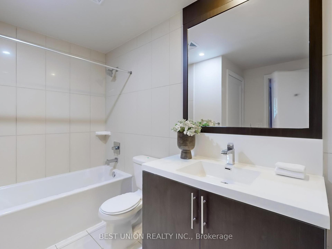
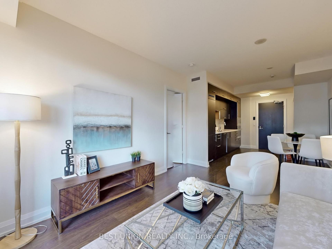
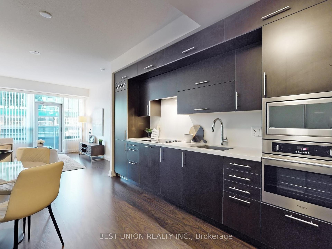
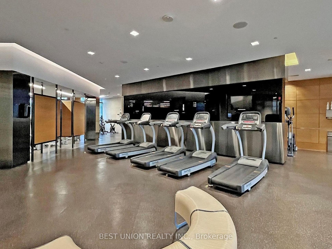
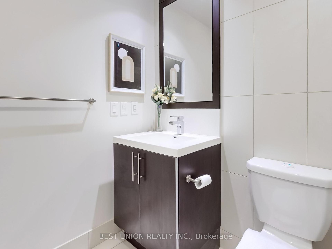
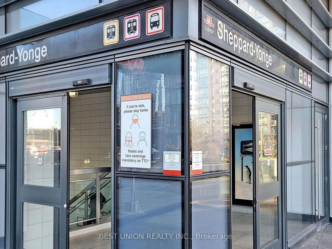









































| Welcome To Prestigious Hullmark Centre By Tridel! Bright & Spacious Layout! Soaring 9Ft Ceilings! Great Split Bedroom Layout With Walk-In Closet In Maters Bedroom! Ultra Modern Kitchen Boosting Integrated Appliances, Quartz Countertop, Marble Backsplash, Undermount Lighting! Massive Open Balcony Spanning Over 30Sqf Wide! Excellent Recreational Facilities: Party Room, Fitness Centre, Sauna, Hot Tub, Outdoor Pool, Roof Garden/Deck W/BBQ Area! 24Hr Concierge! Steps To Restaurants, Whole Foods, Shopping, Parks & More ! Direct Access To Subway! Don't Miss This Opportunity! Moving In & Enjoy It. One Parking Including! Internet including as well! |
| Extras: Built In Fridge, Cooktop, Built In Oven, Built In Dishwasher, Built In Microwave, Rangehood, Washer, Dryer, Electrical Light Fixtures, Window Coverings! |
| Price | $599,000 |
| Taxes: | $4019.92 |
| Maintenance Fee: | 1000.13 |
| Address: | 2 Anndale Dr , Unit 311, Toronto, M2N 2W8, Ontario |
| Province/State: | Ontario |
| Condo Corporation No | TSCC |
| Level | 3 |
| Unit No | 11 |
| Directions/Cross Streets: | Yonge/Sheppard |
| Rooms: | 5 |
| Bedrooms: | 2 |
| Bedrooms +: | |
| Kitchens: | 1 |
| Family Room: | N |
| Basement: | None |
| Property Type: | Condo Apt |
| Style: | Apartment |
| Exterior: | Concrete |
| Garage Type: | Underground |
| Garage(/Parking)Space: | 1.00 |
| Drive Parking Spaces: | 1 |
| Park #1 | |
| Parking Spot: | #18 |
| Parking Type: | Owned |
| Legal Description: | D |
| Exposure: | W |
| Balcony: | Open |
| Locker: | None |
| Pet Permited: | Restrict |
| Retirement Home: | N |
| Approximatly Square Footage: | 800-899 |
| Maintenance: | 1000.13 |
| Water Included: | Y |
| Common Elements Included: | Y |
| Parking Included: | Y |
| Condo Tax Included: | Y |
| Building Insurance Included: | Y |
| Fireplace/Stove: | N |
| Heat Source: | Gas |
| Heat Type: | Forced Air |
| Central Air Conditioning: | Central Air |
| Laundry Level: | Main |
$
%
Years
This calculator is for demonstration purposes only. Always consult a professional
financial advisor before making personal financial decisions.
| Although the information displayed is believed to be accurate, no warranties or representations are made of any kind. |
| BEST UNION REALTY INC. |
- Listing -1 of 0
|
|

Dir:
416-901-9881
Bus:
416-901-8881
Fax:
416-901-9881
| Book Showing | Email a Friend |
Jump To:
At a Glance:
| Type: | Condo - Condo Apt |
| Area: | Toronto |
| Municipality: | Toronto |
| Neighbourhood: | Willowdale East |
| Style: | Apartment |
| Lot Size: | x () |
| Approximate Age: | |
| Tax: | $4,019.92 |
| Maintenance Fee: | $1,000.13 |
| Beds: | 2 |
| Baths: | 2 |
| Garage: | 1 |
| Fireplace: | N |
| Air Conditioning: | |
| Pool: |
Locatin Map:
Payment Calculator:

Contact Info
SOLTANIAN REAL ESTATE
Brokerage sharon@soltanianrealestate.com SOLTANIAN REAL ESTATE, Brokerage Independently owned and operated. 175 Willowdale Avenue #100, Toronto, Ontario M2N 4Y9 Office: 416-901-8881Fax: 416-901-9881Cell: 416-901-9881Office LocationFind us on map
Listing added to your favorite list
Looking for resale homes?

By agreeing to Terms of Use, you will have ability to search up to 230529 listings and access to richer information than found on REALTOR.ca through my website.

