$949,000
Available - For Sale
Listing ID: W10431665
2 Blossom Ave , Brampton, L6X 2W3, Ontario
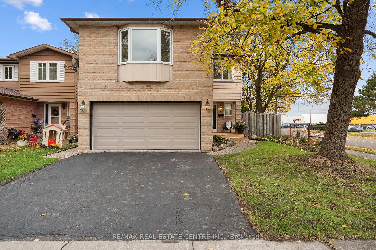
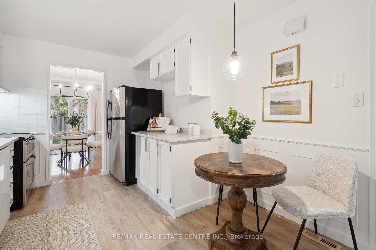
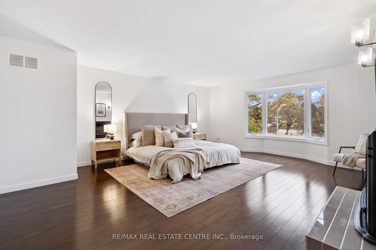
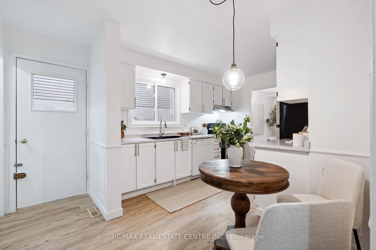
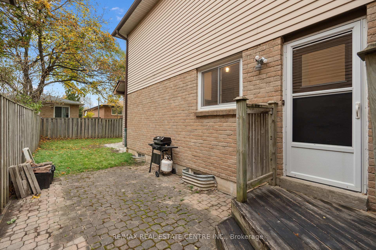
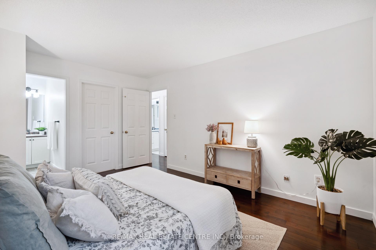
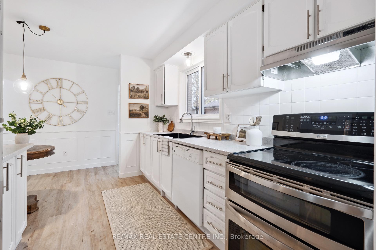
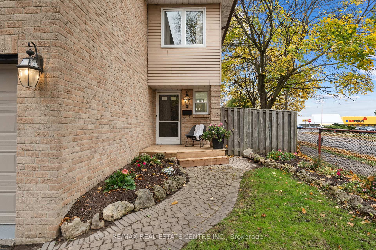
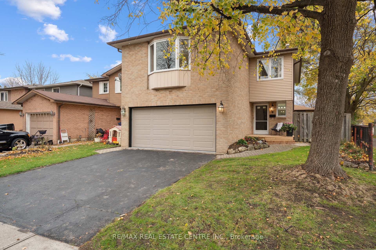
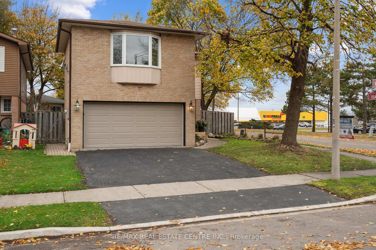
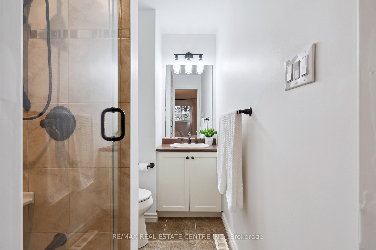
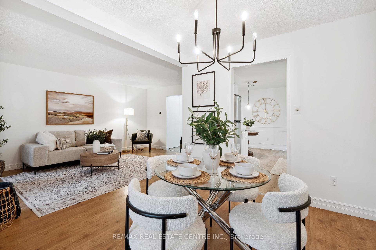
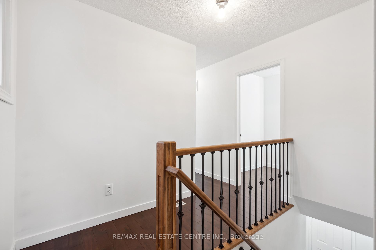
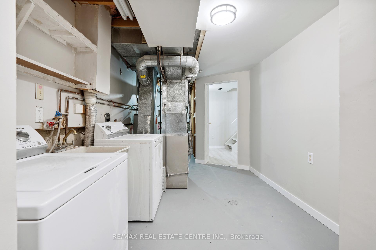
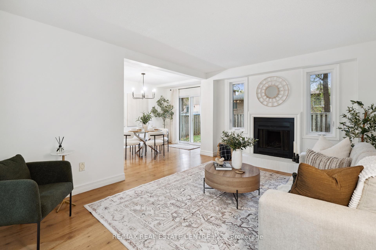
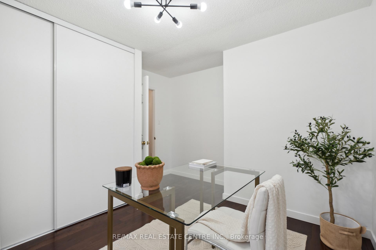
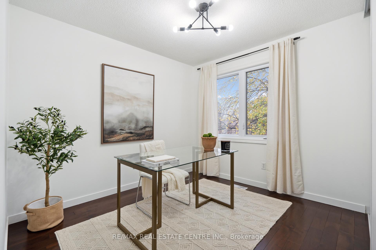
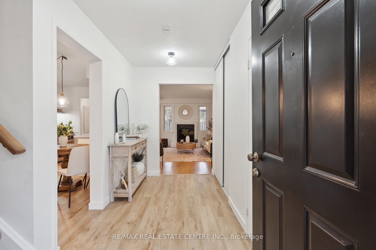
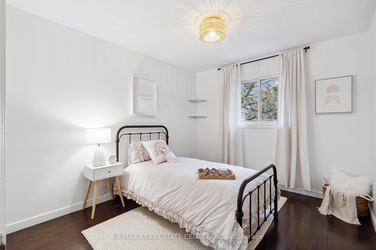
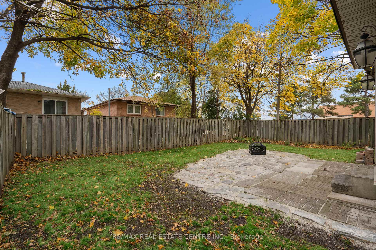
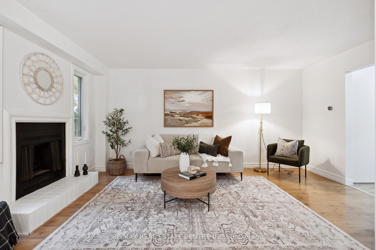
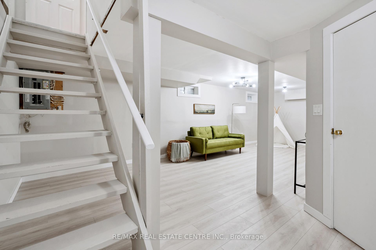
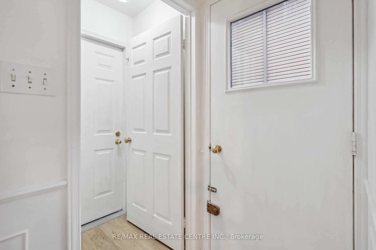
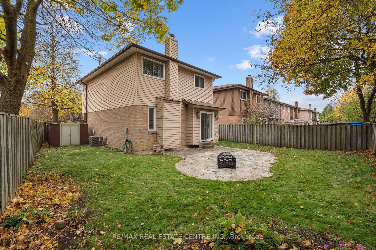
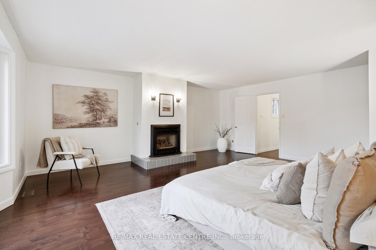
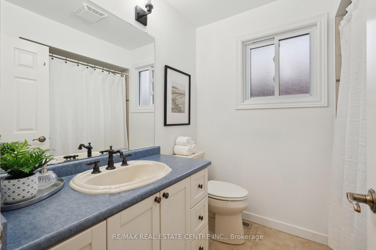
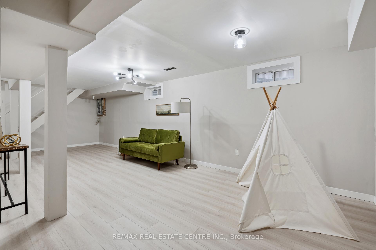
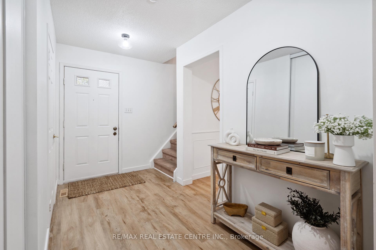
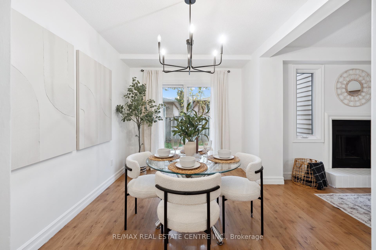
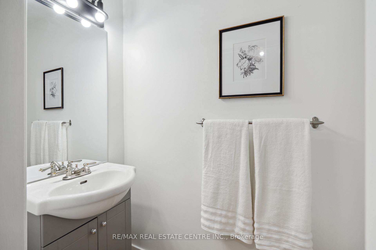
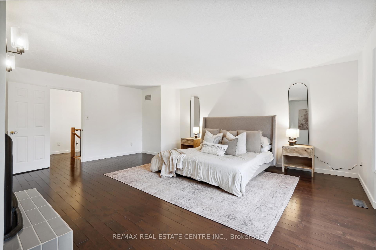
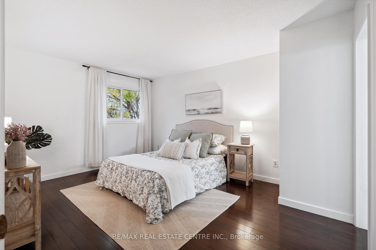
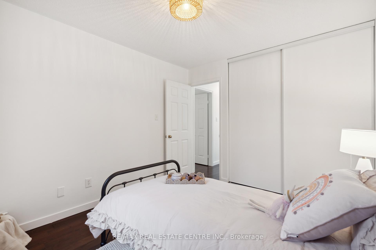
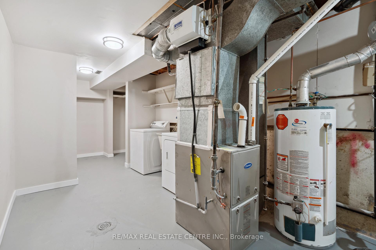
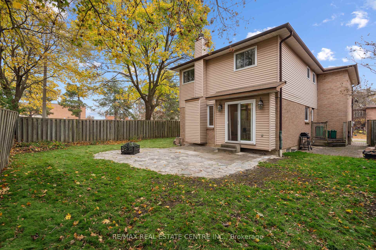



































| Welcome to 2 Blossom Avenue, a charming corner-lot home just steps from Downtown Brampton! With its stylish design and functional layout, this property offers endless possibilities for comfortable living and exciting income potential.The spacious living room, complete with a cozy fireplace, flows effortlessly into the bright and inviting kitchen, making it perfect for entertaining or everyday family life. Upstairs, you'll find four generously sized bedrooms, providing plenty of space for a growing family or guests.The finished basement offers incredible flexibility with direct access from the garage and a separate side entrance. Whether you envision an in-law suite, a rental unit, or a private home office, this flexible space is ready to fulfill your needs. Outside, the double-car garage and expansive yard provide ample room for outdoor activities, from barbecues to gardening. Situated in a prime location close to boutique shops, trendy cafes, schools, parks, and commuter access, this home is more than just a place to live it's an opportunity waiting for you. Don't miss out! |
| Price | $949,000 |
| Taxes: | $4847.02 |
| Address: | 2 Blossom Ave , Brampton, L6X 2W3, Ontario |
| Lot Size: | 34.96 x 98.45 (Feet) |
| Directions/Cross Streets: | Hurontario & Vodden |
| Rooms: | 8 |
| Bedrooms: | 4 |
| Bedrooms +: | |
| Kitchens: | 1 |
| Family Room: | Y |
| Basement: | Finished |
| Approximatly Age: | 31-50 |
| Property Type: | Detached |
| Style: | 2-Storey |
| Exterior: | Alum Siding, Brick |
| Garage Type: | Built-In |
| (Parking/)Drive: | Available |
| Drive Parking Spaces: | 2 |
| Pool: | None |
| Approximatly Age: | 31-50 |
| Fireplace/Stove: | Y |
| Heat Source: | Gas |
| Heat Type: | Forced Air |
| Central Air Conditioning: | Central Air |
| Laundry Level: | Lower |
| Sewers: | Sewers |
| Water: | Municipal |
$
%
Years
This calculator is for demonstration purposes only. Always consult a professional
financial advisor before making personal financial decisions.
| Although the information displayed is believed to be accurate, no warranties or representations are made of any kind. |
| RE/MAX REAL ESTATE CENTRE INC. |
- Listing -1 of 0
|
|

Dir:
416-901-9881
Bus:
416-901-8881
Fax:
416-901-9881
| Virtual Tour | Book Showing | Email a Friend |
Jump To:
At a Glance:
| Type: | Freehold - Detached |
| Area: | Peel |
| Municipality: | Brampton |
| Neighbourhood: | Downtown Brampton |
| Style: | 2-Storey |
| Lot Size: | 34.96 x 98.45(Feet) |
| Approximate Age: | 31-50 |
| Tax: | $4,847.02 |
| Maintenance Fee: | $0 |
| Beds: | 4 |
| Baths: | 3 |
| Garage: | 0 |
| Fireplace: | Y |
| Air Conditioning: | |
| Pool: | None |
Locatin Map:
Payment Calculator:

Contact Info
SOLTANIAN REAL ESTATE
Brokerage sharon@soltanianrealestate.com SOLTANIAN REAL ESTATE, Brokerage Independently owned and operated. 175 Willowdale Avenue #100, Toronto, Ontario M2N 4Y9 Office: 416-901-8881Fax: 416-901-9881Cell: 416-901-9881Office LocationFind us on map
Listing added to your favorite list
Looking for resale homes?

By agreeing to Terms of Use, you will have ability to search up to 231235 listings and access to richer information than found on REALTOR.ca through my website.

