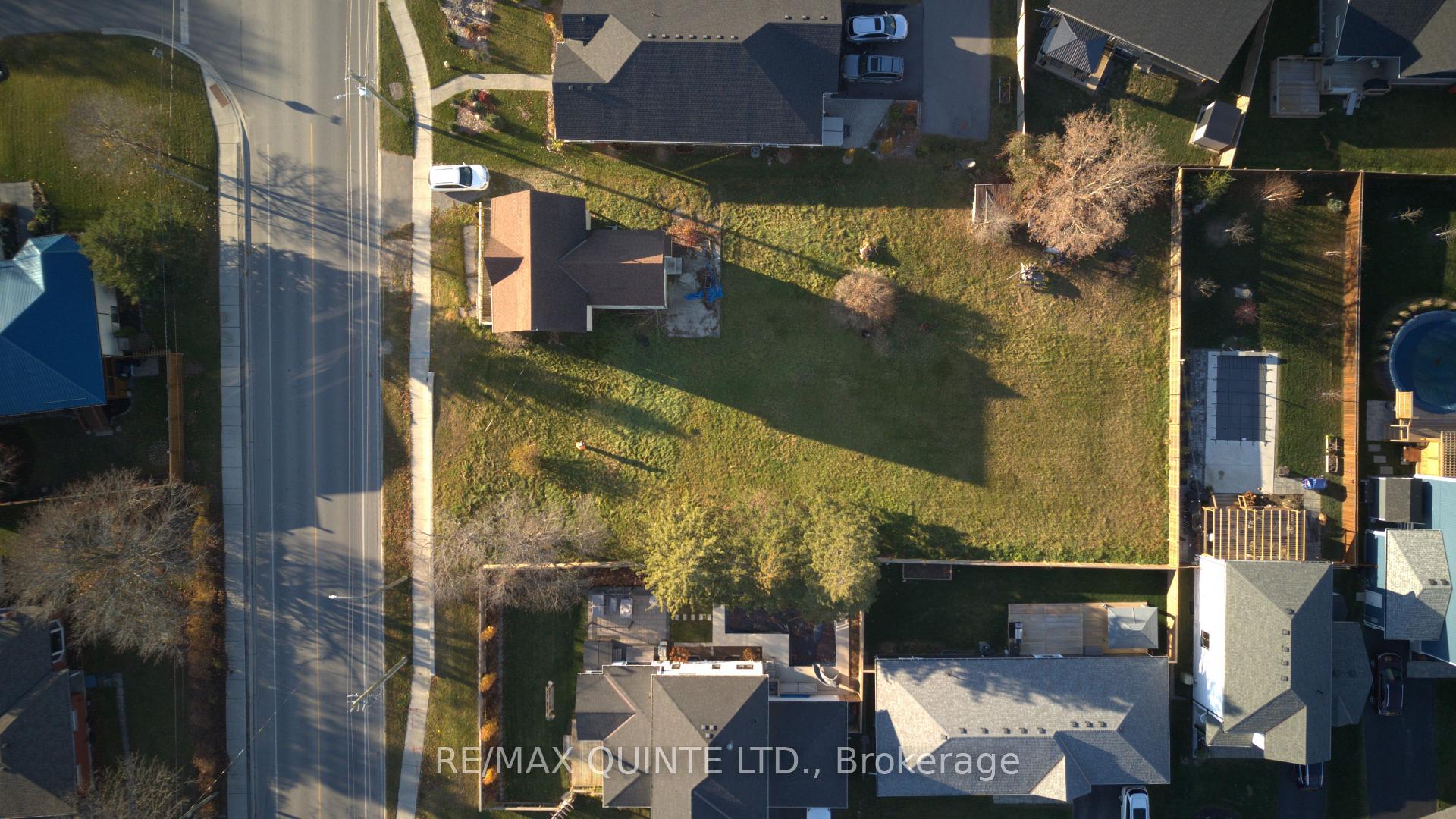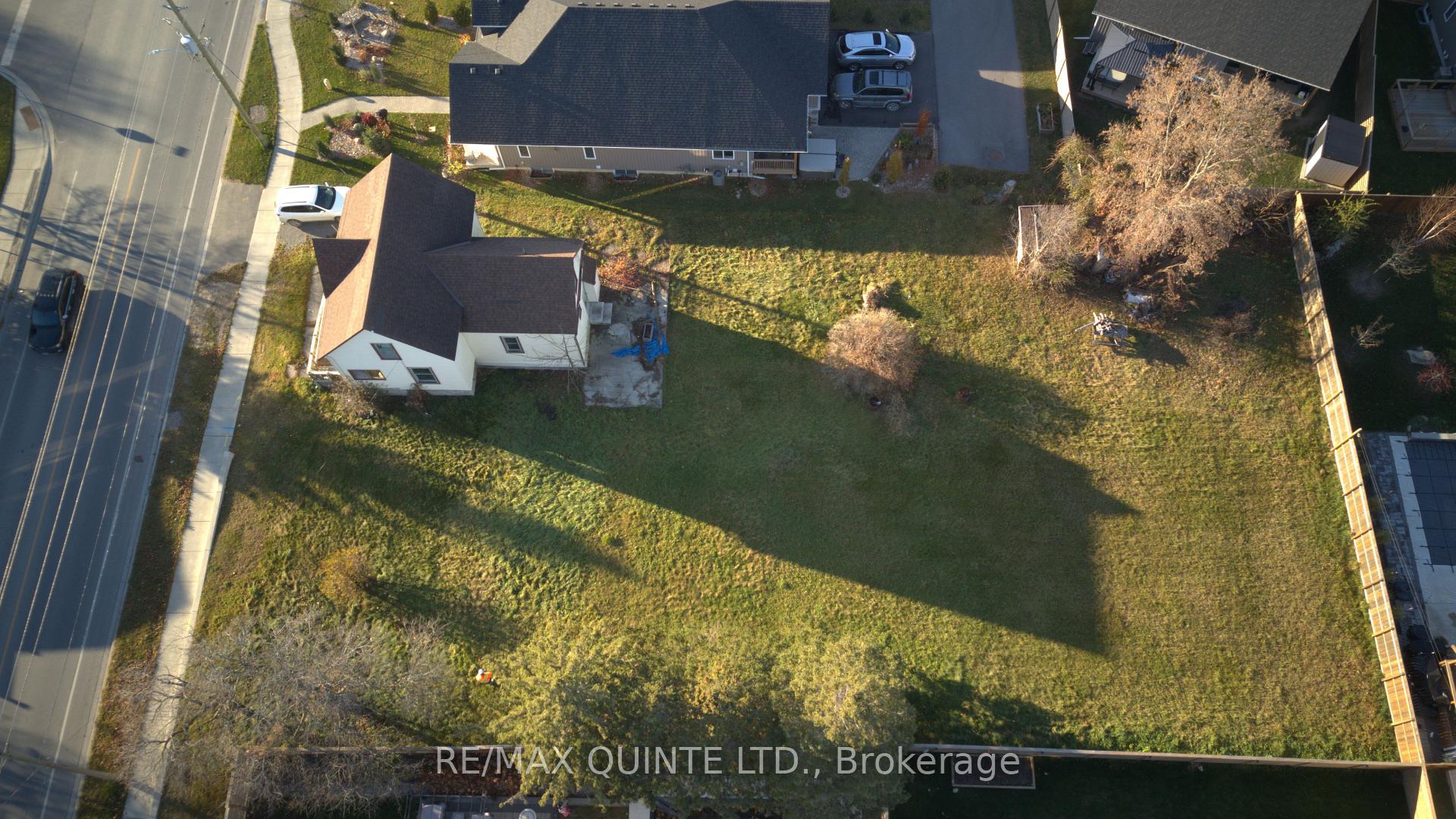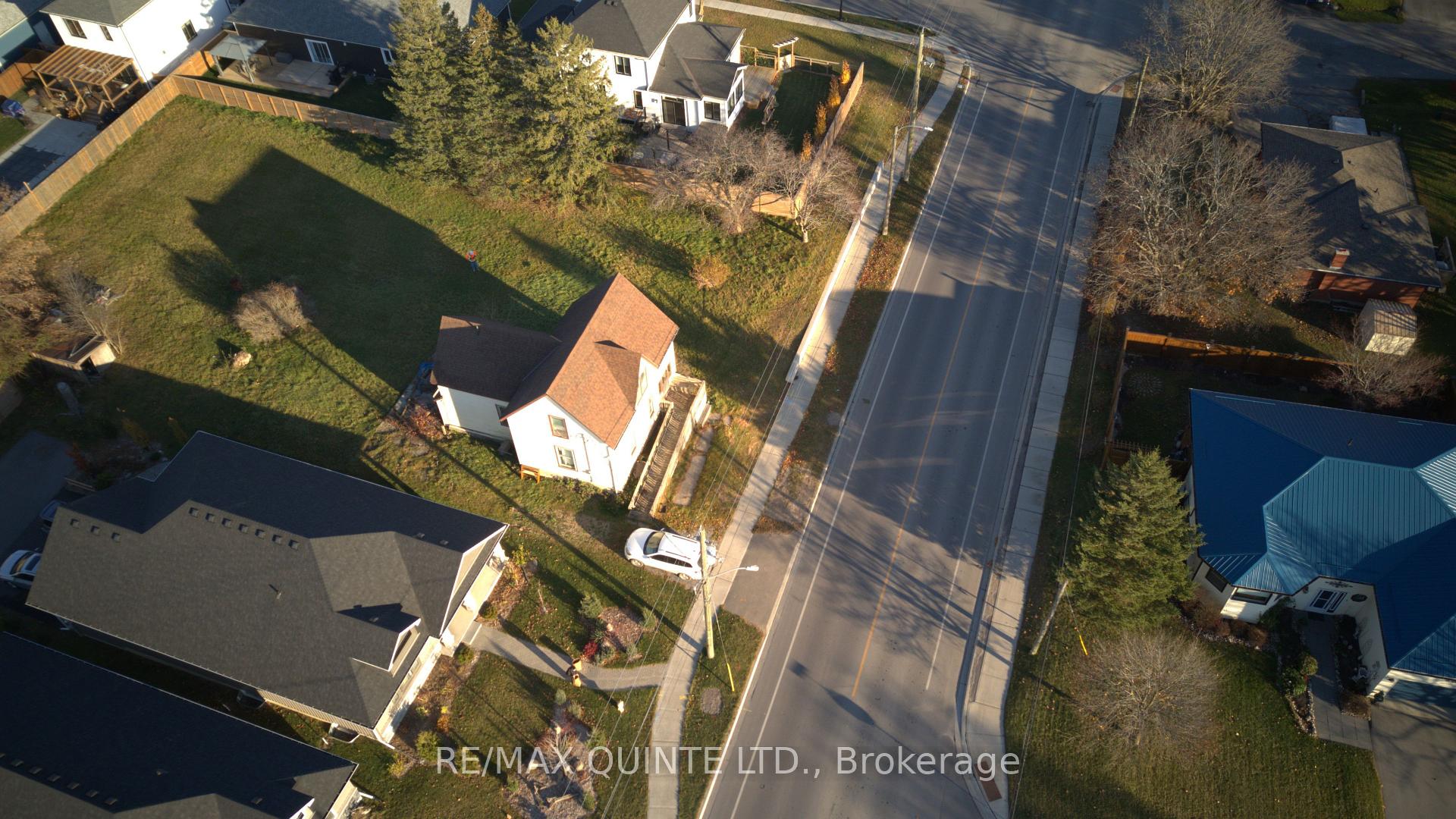$310,000
Available - For Sale
Listing ID: X10431228
42 Talbot St , Prince Edward County, K0K 2T0, Ontario






| An extra wide lot located on Talbot Street, this two-storey home is a diamond in the rough - offering endless potential for those with a vision. Situated just a short walk from Picton's vibrant Main Street, this property is ideally placed for easy access to shopping, dining, and local amenities. The home is being sold as-is and requires renovation, making it the ultimate project for savvy investors or those looking to customize their dream space in a prime location. This property is connected to municipal water with a private septic system. Don't miss the chance to delve into this opportunity! **SEVERANCE & DEVELOPMENT POTENTIAL** |
| Price | $310,000 |
| Taxes: | $1639.00 |
| Assessment: | $142000 |
| Assessment Year: | 2024 |
| Address: | 42 Talbot St , Prince Edward County, K0K 2T0, Ontario |
| Lot Size: | 101.43 x 171.67 (Feet) |
| Acreage: | < .50 |
| Directions/Cross Streets: | Main St to Talbot St, #42 on the right |
| Rooms: | 7 |
| Bedrooms: | 3 |
| Bedrooms +: | |
| Kitchens: | 1 |
| Family Room: | Y |
| Basement: | Part Bsmt, Unfinished |
| Approximatly Age: | 100+ |
| Property Type: | Detached |
| Style: | 2-Storey |
| Exterior: | Vinyl Siding |
| Garage Type: | None |
| (Parking/)Drive: | Private |
| Drive Parking Spaces: | 2 |
| Pool: | None |
| Approximatly Age: | 100+ |
| Approximatly Square Footage: | 1100-1500 |
| Property Features: | Level, School Bus Route |
| Fireplace/Stove: | Y |
| Heat Source: | Electric |
| Heat Type: | Baseboard |
| Central Air Conditioning: | None |
| Elevator Lift: | N |
| Sewers: | Sewers |
| Water: | Municipal |
| Utilities-Cable: | A |
| Utilities-Hydro: | Y |
| Utilities-Gas: | N |
| Utilities-Telephone: | A |
$
%
Years
This calculator is for demonstration purposes only. Always consult a professional
financial advisor before making personal financial decisions.
| Although the information displayed is believed to be accurate, no warranties or representations are made of any kind. |
| RE/MAX QUINTE LTD. |
- Listing -1 of 0
|
|

Dir:
416-901-9881
Bus:
416-901-8881
Fax:
416-901-9881
| Book Showing | Email a Friend |
Jump To:
At a Glance:
| Type: | Freehold - Detached |
| Area: | Prince Edward County |
| Municipality: | Prince Edward County |
| Neighbourhood: | Picton |
| Style: | 2-Storey |
| Lot Size: | 101.43 x 171.67(Feet) |
| Approximate Age: | 100+ |
| Tax: | $1,639 |
| Maintenance Fee: | $0 |
| Beds: | 3 |
| Baths: | 2 |
| Garage: | 0 |
| Fireplace: | Y |
| Air Conditioning: | |
| Pool: | None |
Locatin Map:
Payment Calculator:

Contact Info
SOLTANIAN REAL ESTATE
Brokerage sharon@soltanianrealestate.com SOLTANIAN REAL ESTATE, Brokerage Independently owned and operated. 175 Willowdale Avenue #100, Toronto, Ontario M2N 4Y9 Office: 416-901-8881Fax: 416-901-9881Cell: 416-901-9881Office LocationFind us on map
Listing added to your favorite list
Looking for resale homes?

By agreeing to Terms of Use, you will have ability to search up to 230529 listings and access to richer information than found on REALTOR.ca through my website.

