$1,074,900
Available - For Sale
Listing ID: X10431201
93 SUMMERWALK Pl , South of Baseline to Knoxdale, K2G 5Y4, Ontario
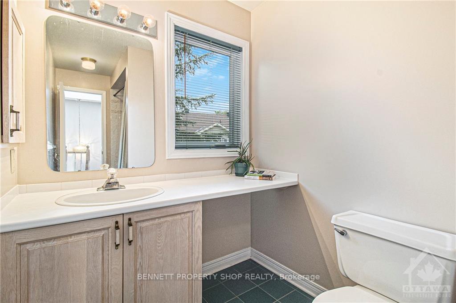
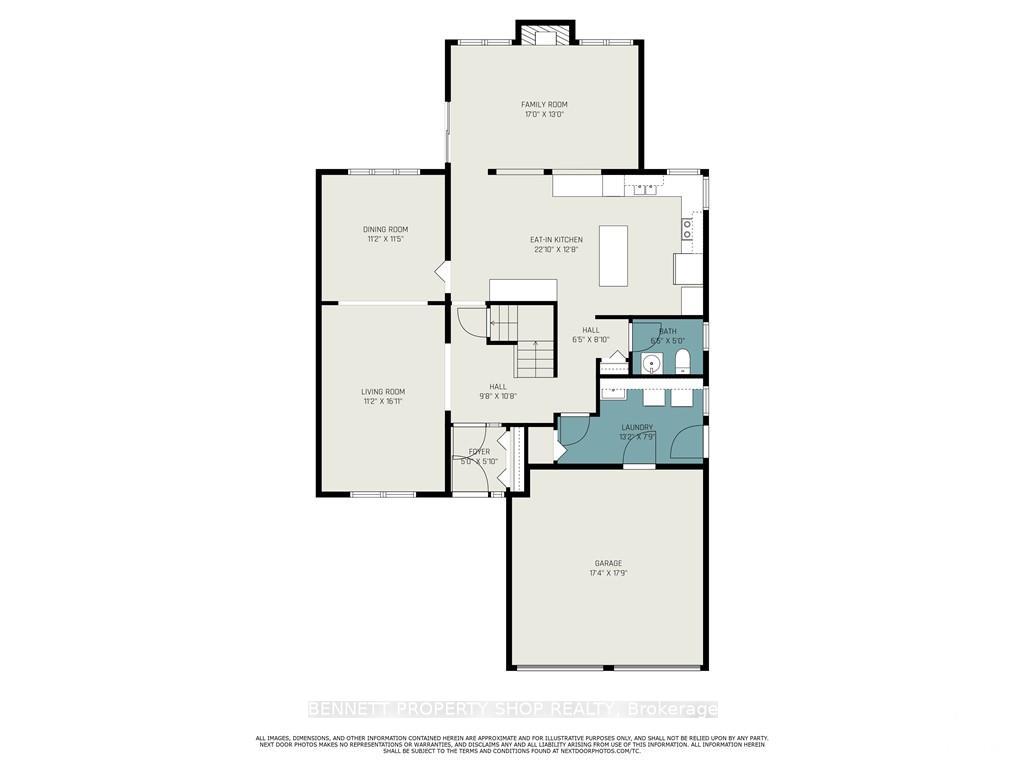
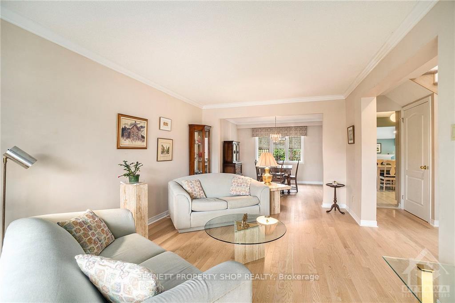

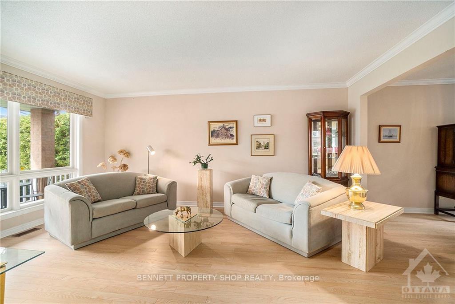
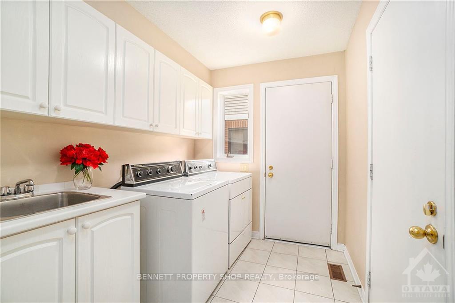
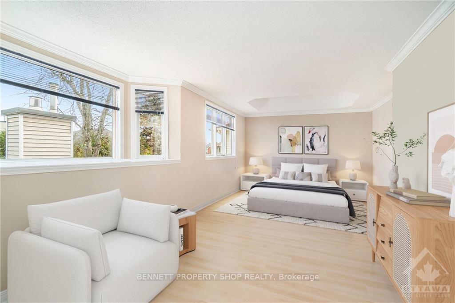
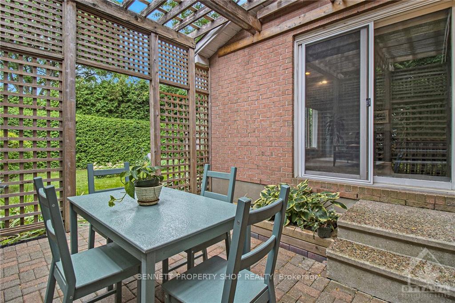
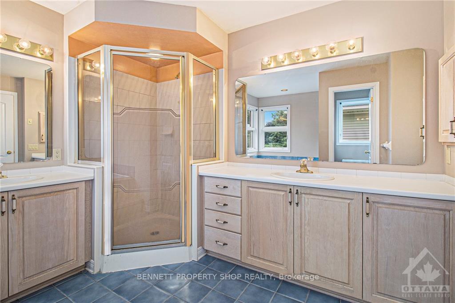
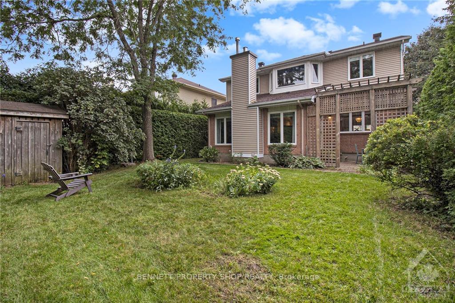
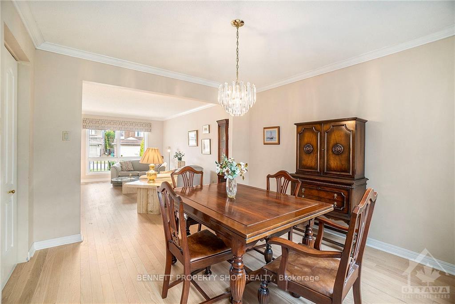
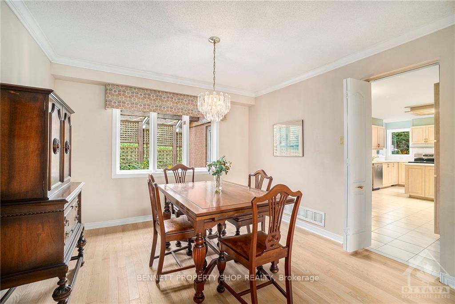
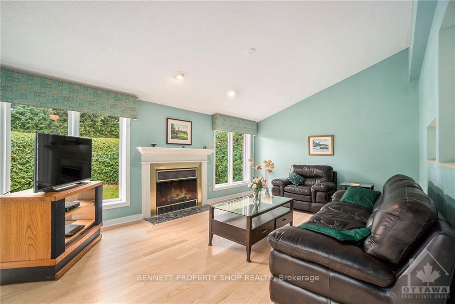
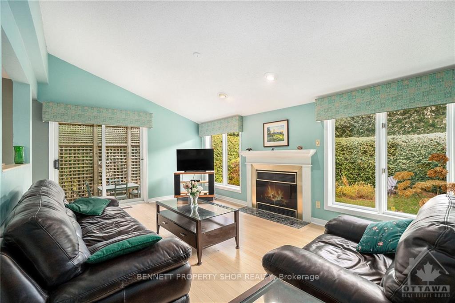
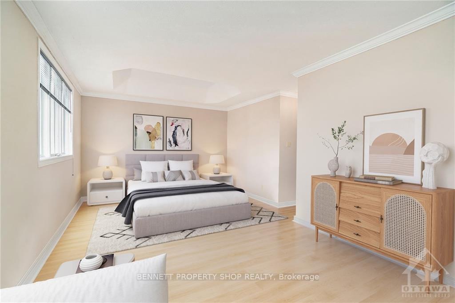
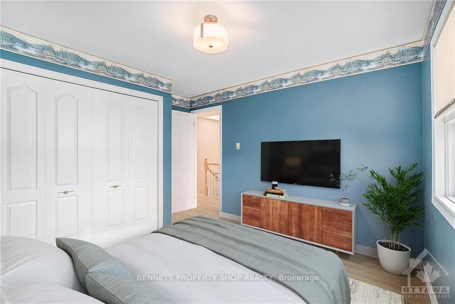
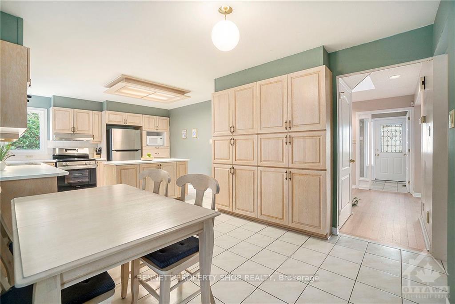
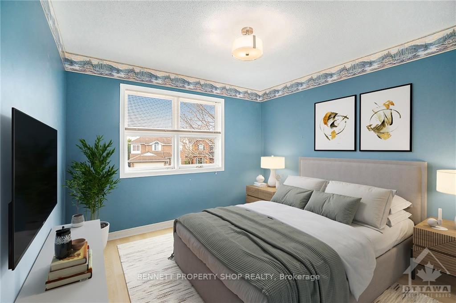
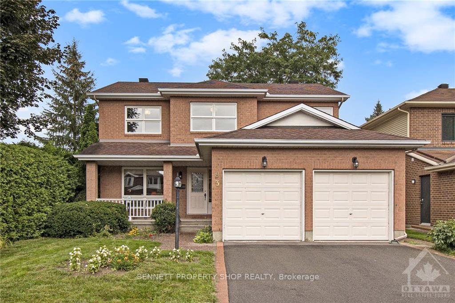
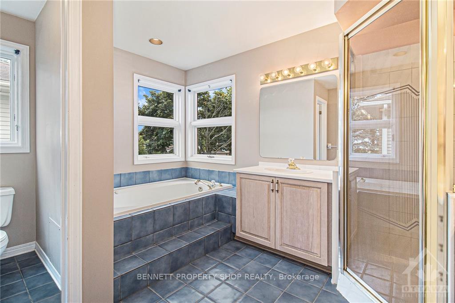
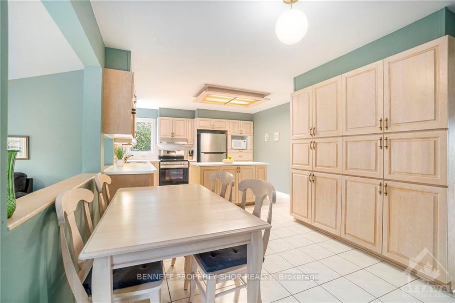
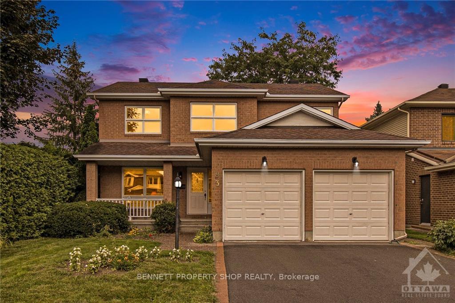
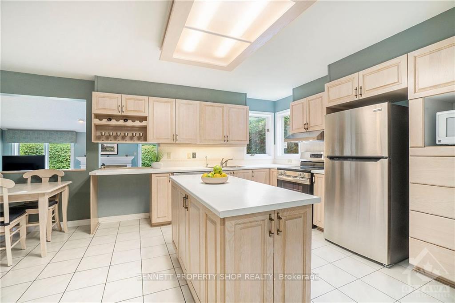
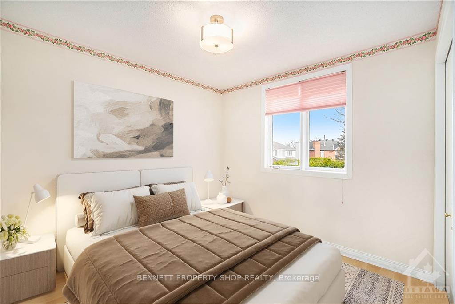
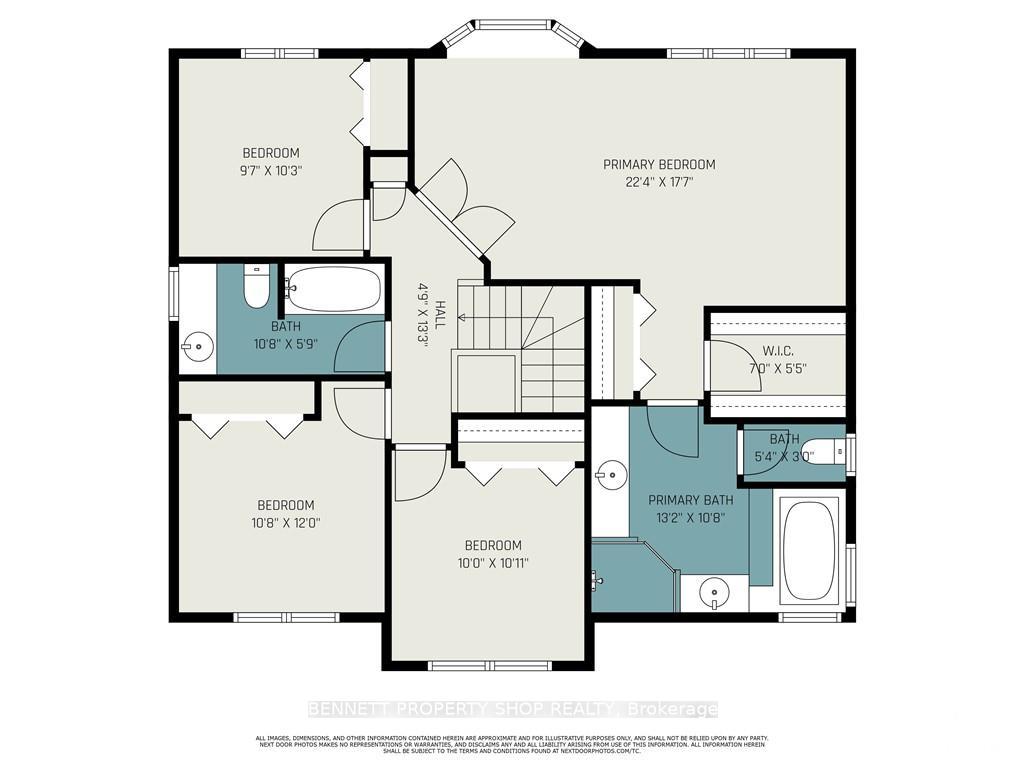
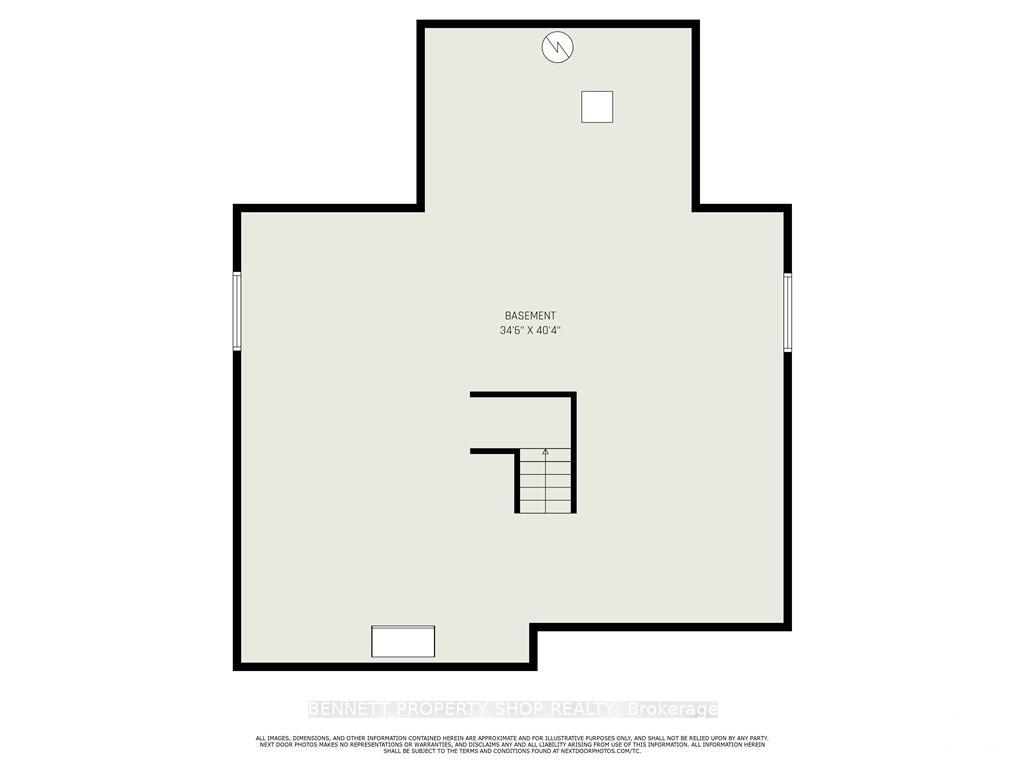
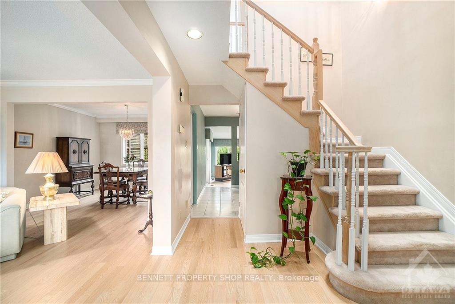
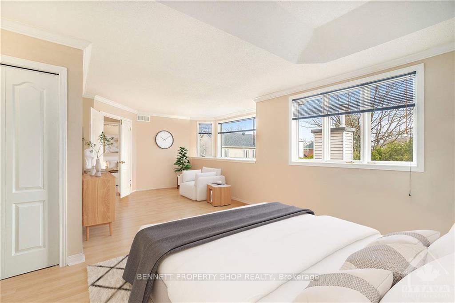
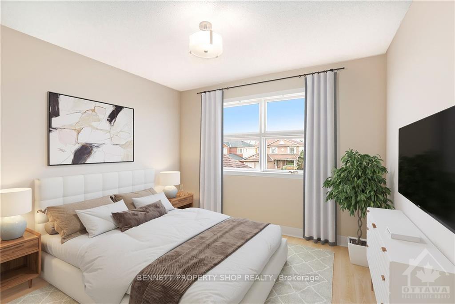
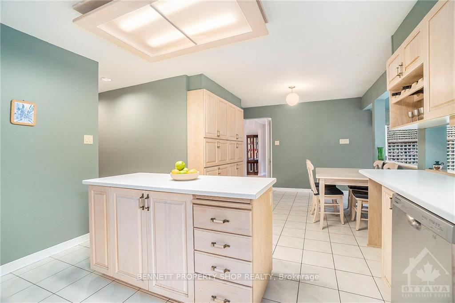






























| Flooring: Tile, Welcome to this remarkable home in one of the area's most sought-after neighborhoods! This spacious home boasts a thoughtfully designed floor plan, now enhanced with brand-new hardwood floors (2024) on both the main & second levels. Main floor features a family room w/ vaulted ceilings, centered fireplace, and picturesque views of the pergola-adorned enclave & private yard. Additional highlights include a skylit staircase, main-floor laundry rm, separate side entrance ++. Four generously sized bedrooms with primary offering a relaxing lounge area, walk-in closet, and 5-piece ensuite bath. UPDATES: Hardwood floors (2024), Furnace (2020), A/C (2021), Driveway (2022), Roof (2007). Ideally situated near parks, Algonquin College, bike/walking paths, shopping, and transit. Home sits on a quiet, no-through-traffic street for added peace of mind. With timeless elegance and endless possibilities, this is the perfect place to call home. Some photos are virtually staged. 24 hrs Irrev on offers., Flooring: Hardwood, Flooring: Ceramic |
| Price | $1,074,900 |
| Taxes: | $7546.00 |
| Address: | 93 SUMMERWALK Pl , South of Baseline to Knoxdale, K2G 5Y4, Ontario |
| Lot Size: | 46.86 x 112.58 (Feet) |
| Acreage: | < .50 |
| Directions/Cross Streets: | From Baseline, turn onto Centerpointe Drive, turn onto Summerwalk Place. |
| Rooms: | 15 |
| Rooms +: | 0 |
| Bedrooms: | 4 |
| Bedrooms +: | 0 |
| Kitchens: | 1 |
| Kitchens +: | 0 |
| Family Room: | Y |
| Basement: | Full, Unfinished |
| Property Type: | Detached |
| Style: | 2-Storey |
| Exterior: | Brick, Other |
| Garage Type: | Attached |
| Pool: | None |
| Property Features: | Park, Public Transit |
| Fireplace/Stove: | Y |
| Heat Source: | Gas |
| Heat Type: | Forced Air |
| Central Air Conditioning: | Central Air |
| Sewers: | Sewers |
| Water: | Municipal |
| Utilities-Gas: | Y |
$
%
Years
This calculator is for demonstration purposes only. Always consult a professional
financial advisor before making personal financial decisions.
| Although the information displayed is believed to be accurate, no warranties or representations are made of any kind. |
| BENNETT PROPERTY SHOP REALTY |
- Listing -1 of 0
|
|

Dir:
416-901-9881
Bus:
416-901-8881
Fax:
416-901-9881
| Book Showing | Email a Friend |
Jump To:
At a Glance:
| Type: | Freehold - Detached |
| Area: | Ottawa |
| Municipality: | South of Baseline to Knoxdale |
| Neighbourhood: | 7607 - Centrepointe |
| Style: | 2-Storey |
| Lot Size: | 46.86 x 112.58(Feet) |
| Approximate Age: | |
| Tax: | $7,546 |
| Maintenance Fee: | $0 |
| Beds: | 4 |
| Baths: | 3 |
| Garage: | 0 |
| Fireplace: | Y |
| Air Conditioning: | |
| Pool: | None |
Locatin Map:
Payment Calculator:

Contact Info
SOLTANIAN REAL ESTATE
Brokerage sharon@soltanianrealestate.com SOLTANIAN REAL ESTATE, Brokerage Independently owned and operated. 175 Willowdale Avenue #100, Toronto, Ontario M2N 4Y9 Office: 416-901-8881Fax: 416-901-9881Cell: 416-901-9881Office LocationFind us on map
Listing added to your favorite list
Looking for resale homes?

By agreeing to Terms of Use, you will have ability to search up to 231235 listings and access to richer information than found on REALTOR.ca through my website.

