$760,000
Available - For Sale
Listing ID: X10430698
48 Alderson Dr , Cambridge, N3C 4C4, Ontario
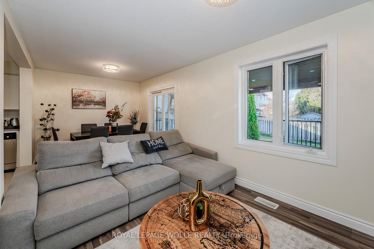
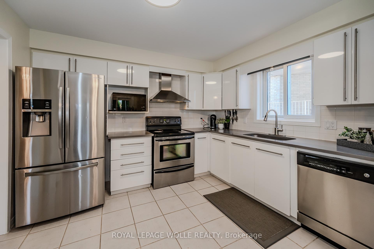
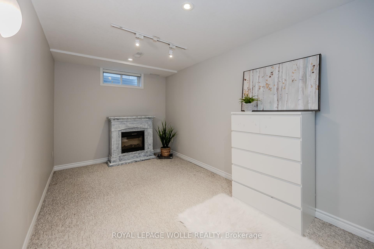
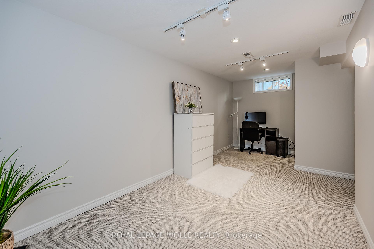
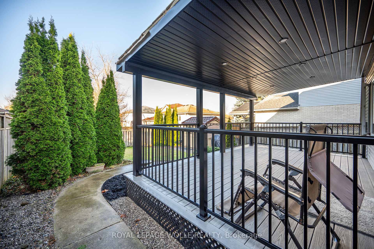
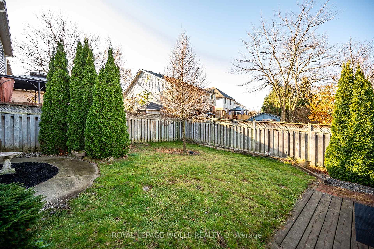
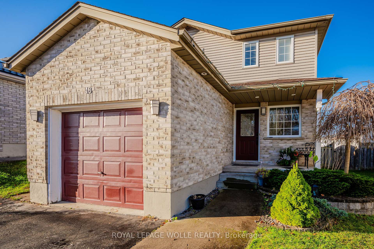
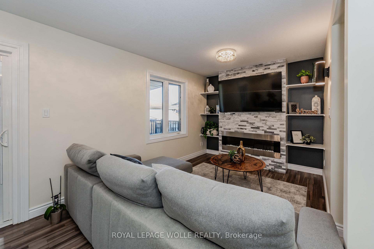
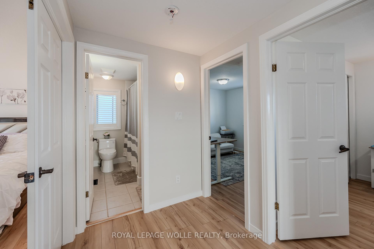
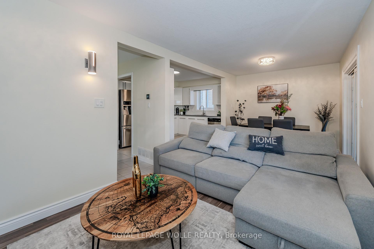
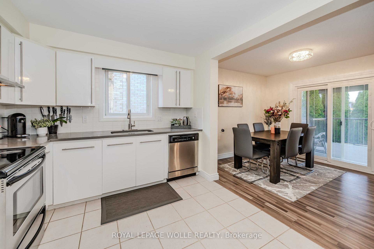
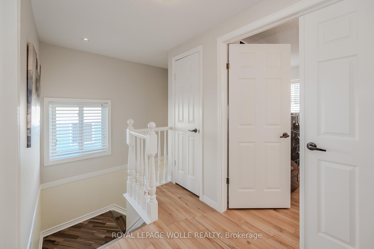
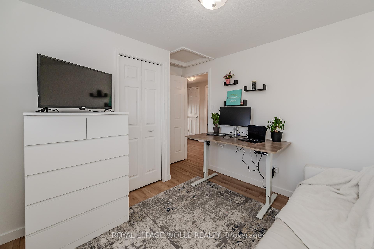
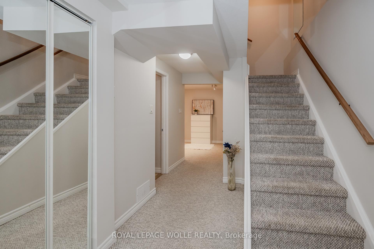
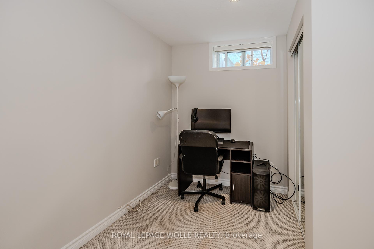
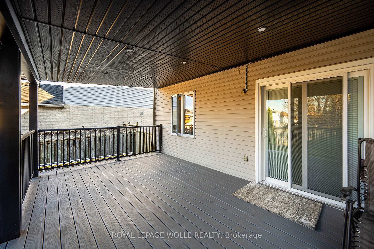
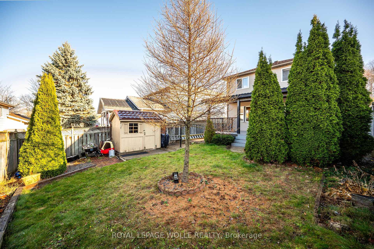
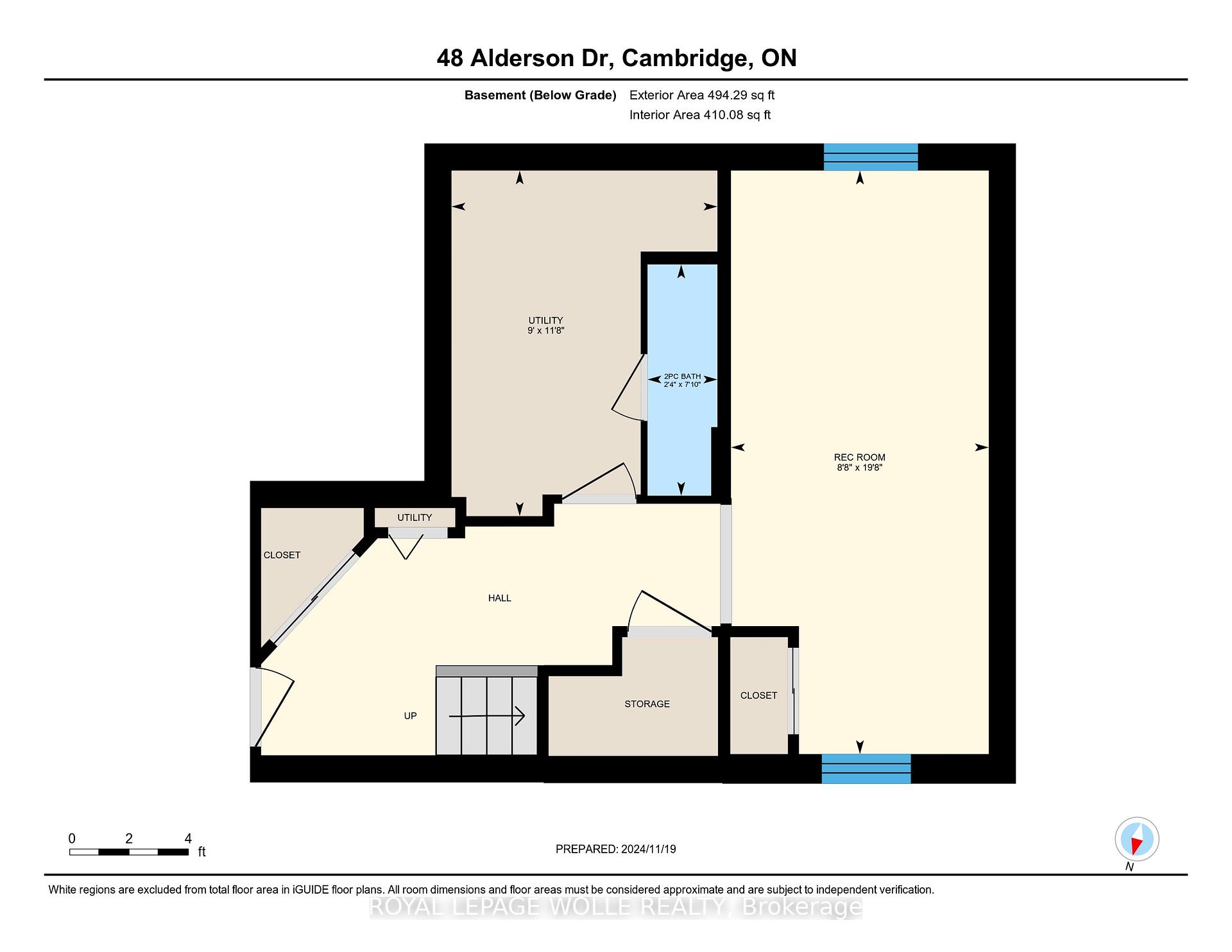
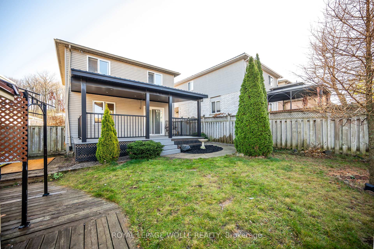
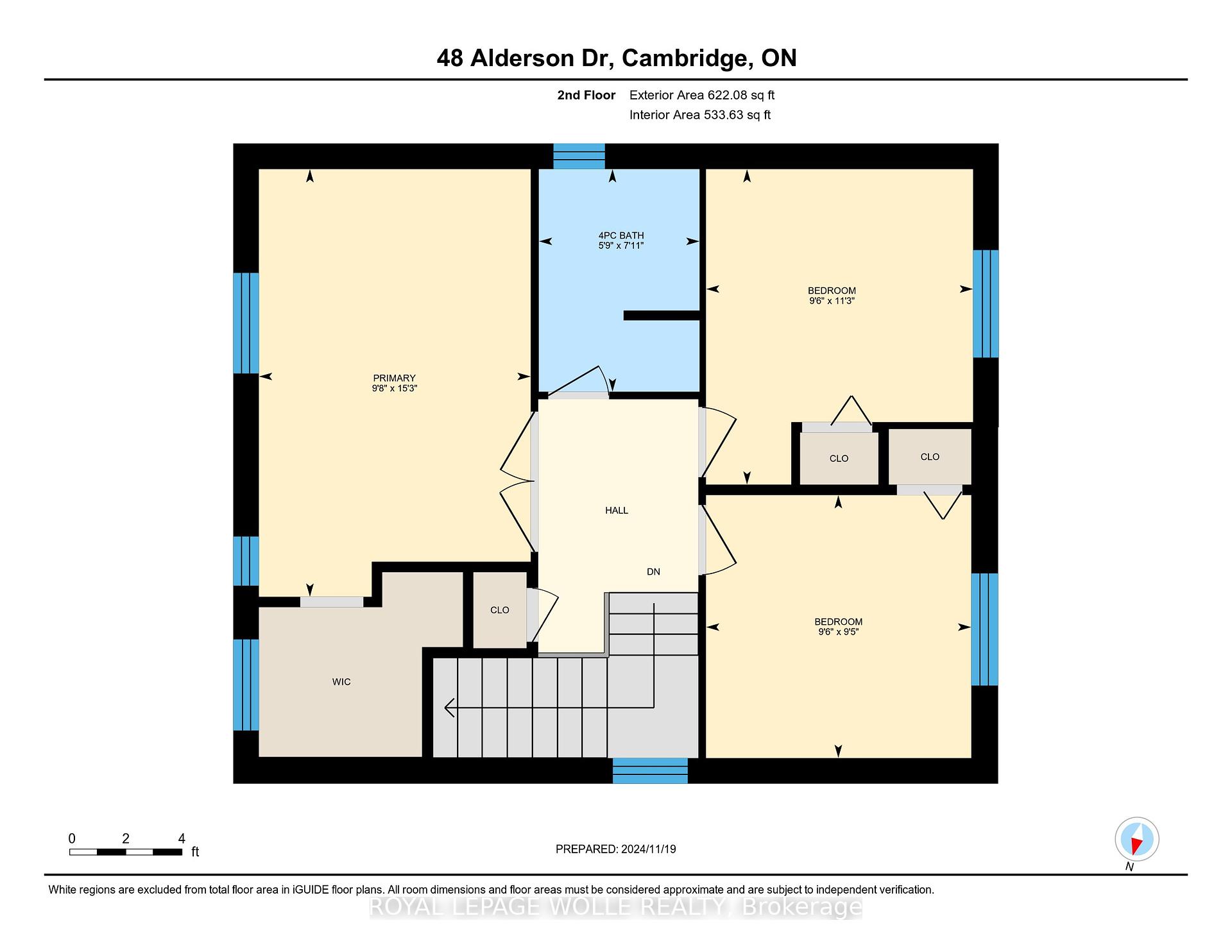
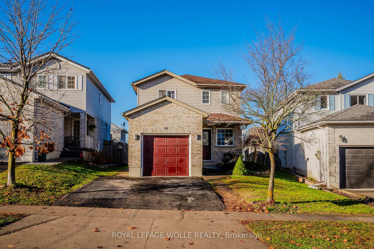
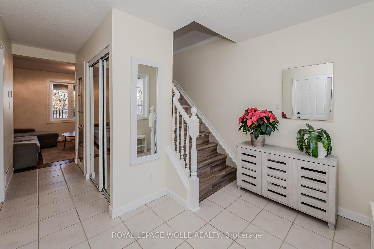
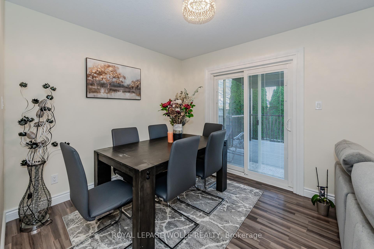
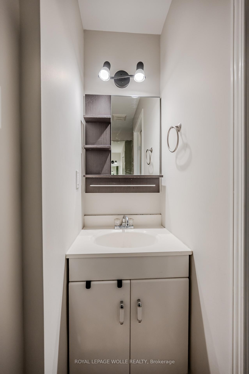
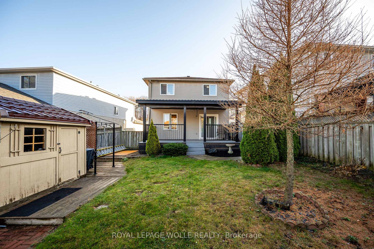
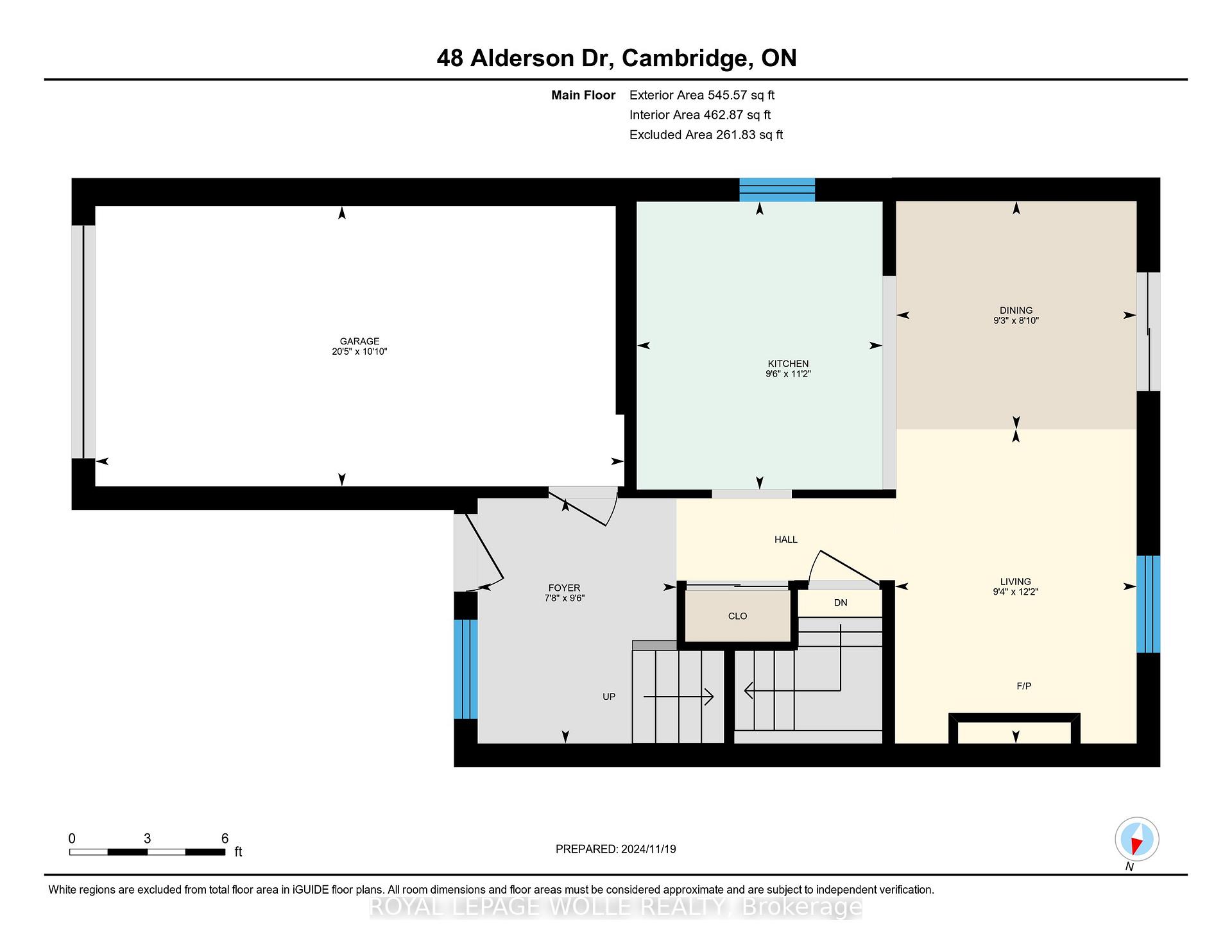
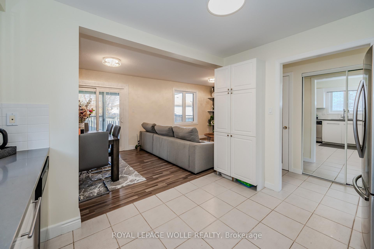
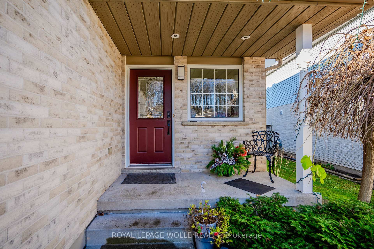
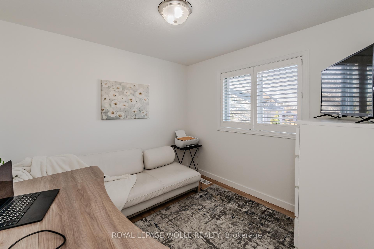
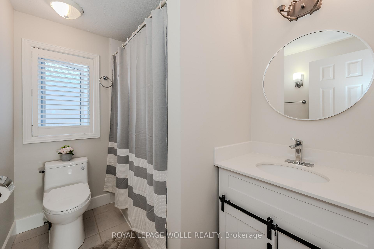
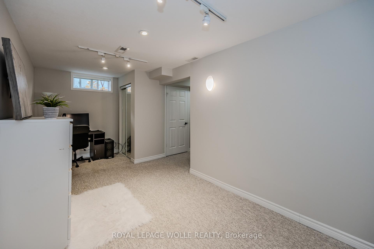
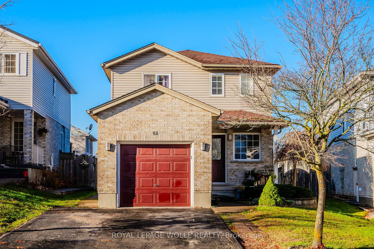
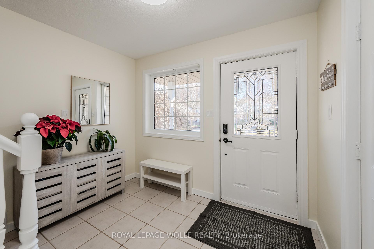
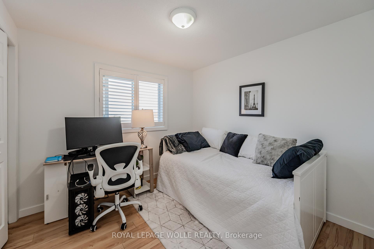
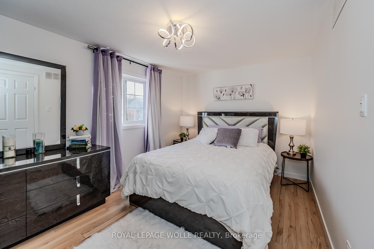
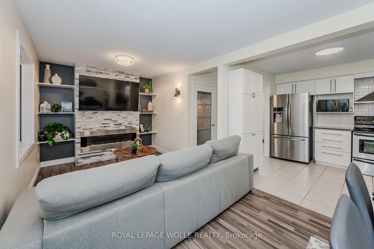
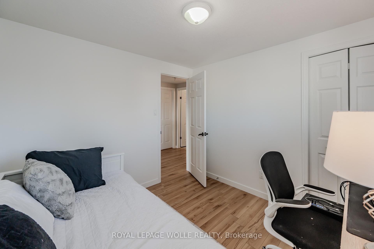
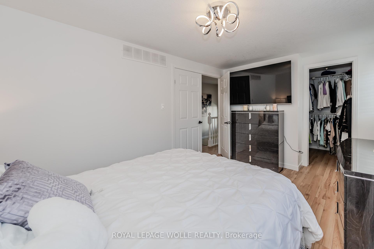
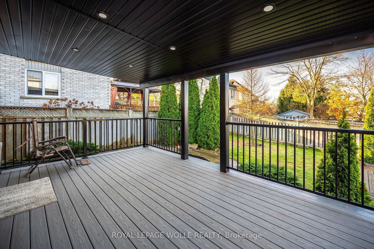
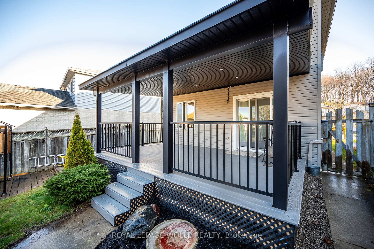








































| This beautiful detached home offers the perfect mix of convenience, style, and comfort. Just minutes from Highway 401, commuting and travel are a breeze. The bright, carpet-free main and second floors are both elegant and easy to maintain. The home is filled with upgrades, including a modern kitchen with white cabinets, quartz countertops, and plenty of space for cooking and gathering. Upstairs, you'll find three cozy bedrooms and a stylish 4-piece bathroom. The primary bedroom features a large walk-in closet with lots of storage. The fully finished basement is perfect for relaxing or entertaining, with a spacious rec room and an extra washroom. From the dining room, sliding doors open to a covered deck with built-in pot lights, making it a great spot to enjoy in every season. The private, fully fenced backyard is beautifully landscaped, complete with a shed and plenty of space for outdoor living. This home is move-in ready, so you can start making memories right away. Dont miss your chance to own this amazing property! |
| Price | $760,000 |
| Taxes: | $3283.00 |
| Assessment: | $293000 |
| Assessment Year: | 2024 |
| Address: | 48 Alderson Dr , Cambridge, N3C 4C4, Ontario |
| Lot Size: | 31.40 x 108.40 (Feet) |
| Directions/Cross Streets: | ALDERSON/MERLAN |
| Rooms: | 11 |
| Bedrooms: | 3 |
| Bedrooms +: | |
| Kitchens: | 1 |
| Family Room: | Y |
| Basement: | Finished |
| Approximatly Age: | 16-30 |
| Property Type: | Detached |
| Style: | 2-Storey |
| Exterior: | Brick, Vinyl Siding |
| Garage Type: | Attached |
| (Parking/)Drive: | Front Yard |
| Drive Parking Spaces: | 2 |
| Pool: | None |
| Approximatly Age: | 16-30 |
| Fireplace/Stove: | N |
| Heat Source: | Gas |
| Heat Type: | Forced Air |
| Central Air Conditioning: | Central Air |
| Sewers: | Sewers |
| Water: | Municipal |
$
%
Years
This calculator is for demonstration purposes only. Always consult a professional
financial advisor before making personal financial decisions.
| Although the information displayed is believed to be accurate, no warranties or representations are made of any kind. |
| ROYAL LEPAGE WOLLE REALTY |
- Listing -1 of 0
|
|

Dir:
416-901-9881
Bus:
416-901-8881
Fax:
416-901-9881
| Book Showing | Email a Friend |
Jump To:
At a Glance:
| Type: | Freehold - Detached |
| Area: | Waterloo |
| Municipality: | Cambridge |
| Neighbourhood: | |
| Style: | 2-Storey |
| Lot Size: | 31.40 x 108.40(Feet) |
| Approximate Age: | 16-30 |
| Tax: | $3,283 |
| Maintenance Fee: | $0 |
| Beds: | 3 |
| Baths: | 2 |
| Garage: | 0 |
| Fireplace: | N |
| Air Conditioning: | |
| Pool: | None |
Locatin Map:
Payment Calculator:

Contact Info
SOLTANIAN REAL ESTATE
Brokerage sharon@soltanianrealestate.com SOLTANIAN REAL ESTATE, Brokerage Independently owned and operated. 175 Willowdale Avenue #100, Toronto, Ontario M2N 4Y9 Office: 416-901-8881Fax: 416-901-9881Cell: 416-901-9881Office LocationFind us on map
Listing added to your favorite list
Looking for resale homes?

By agreeing to Terms of Use, you will have ability to search up to 231235 listings and access to richer information than found on REALTOR.ca through my website.

