$2,350
Available - For Rent
Listing ID: C10430227
120 Dallimore Circ , Unit 209, Toronto, M3C 4J1, Ontario
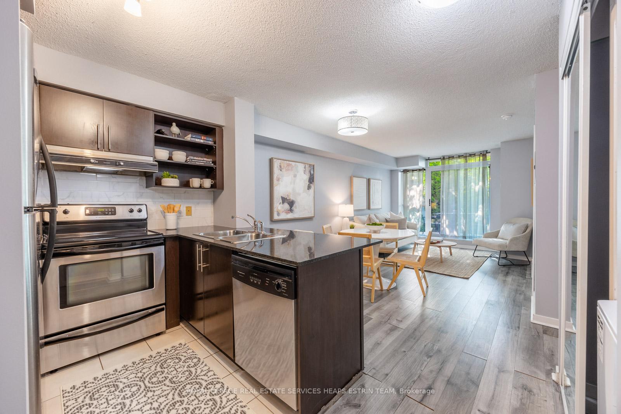
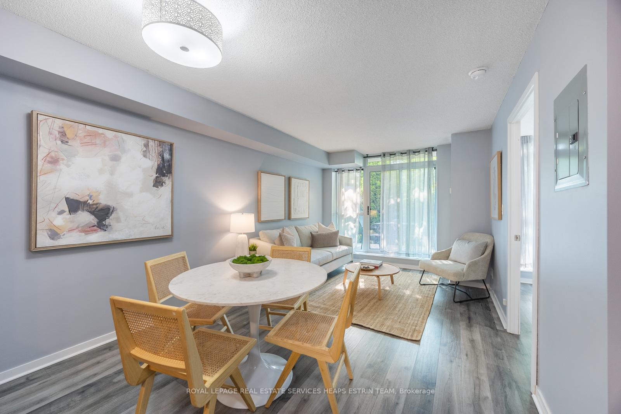
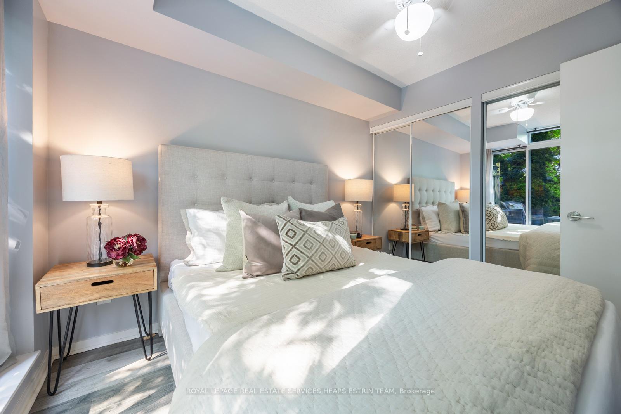
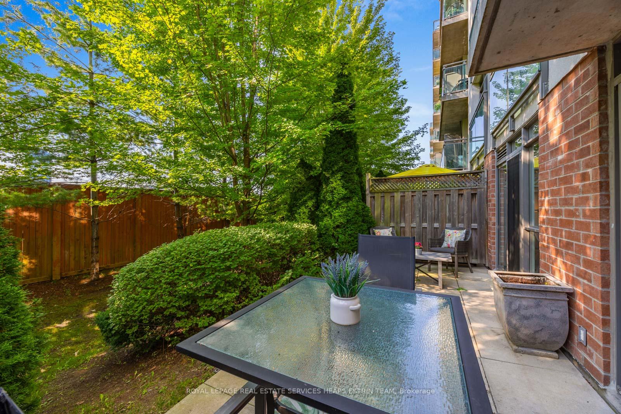
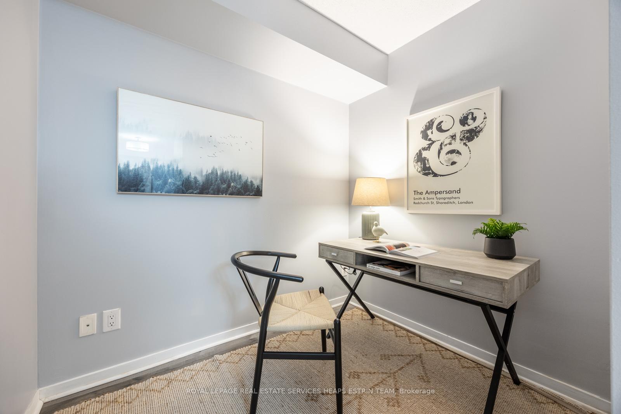
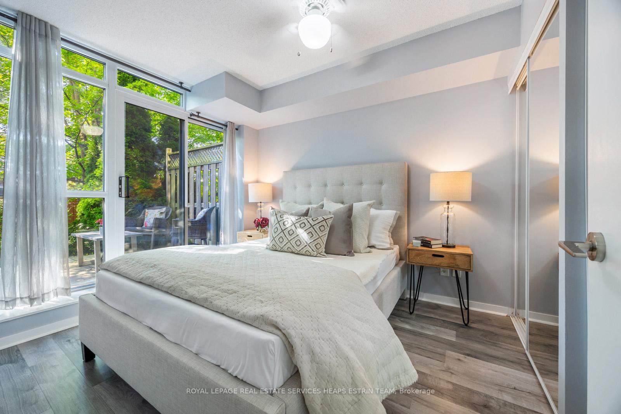
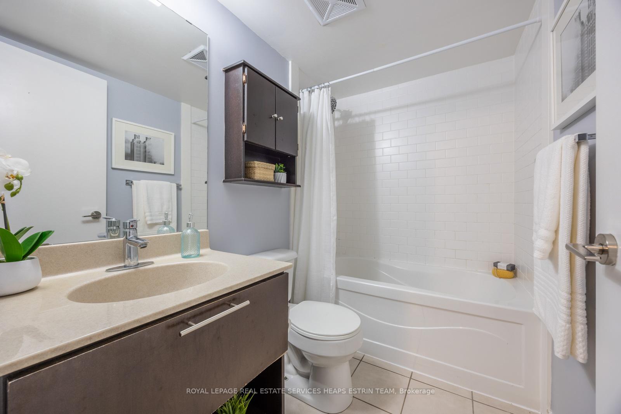
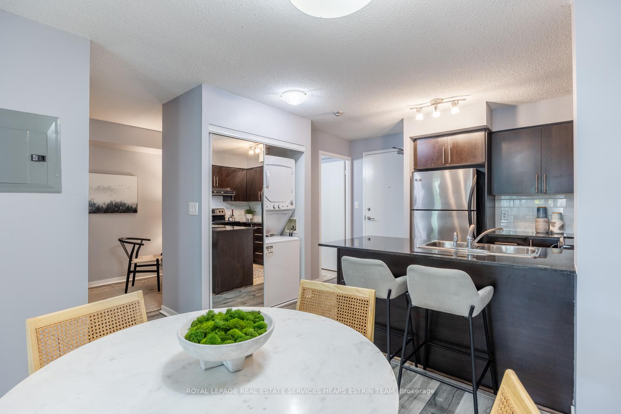
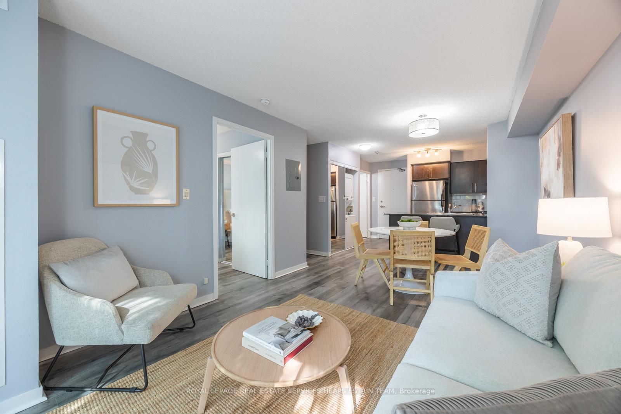
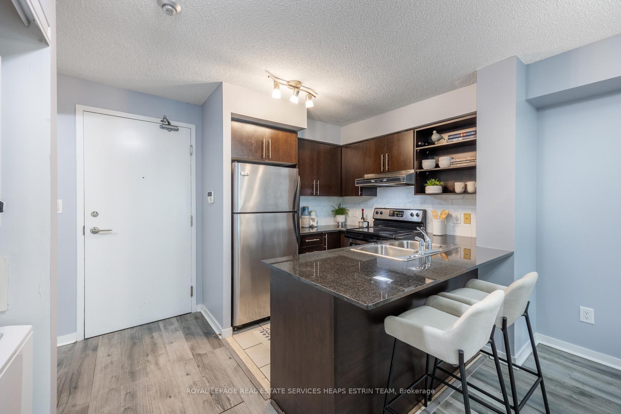
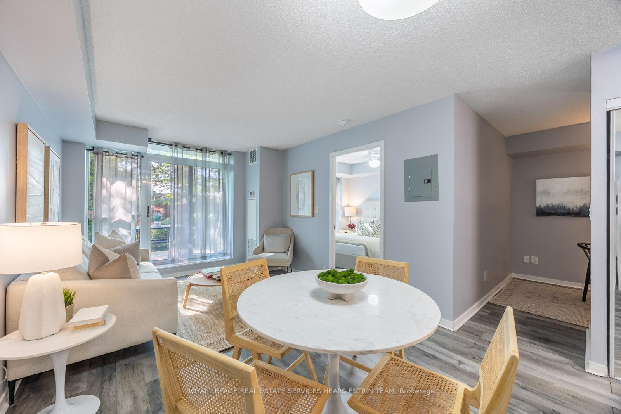
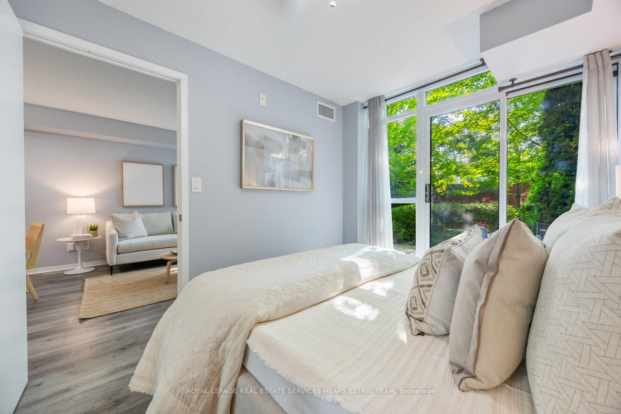
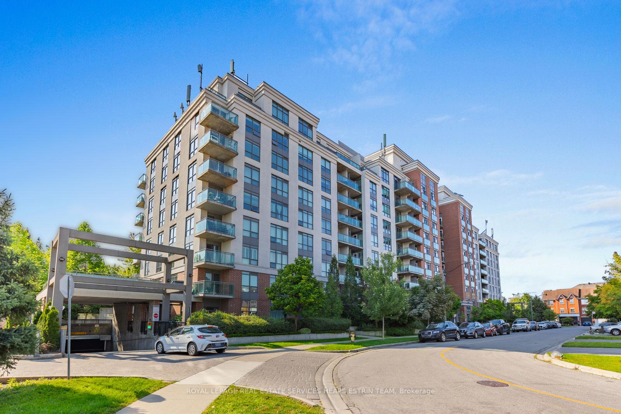
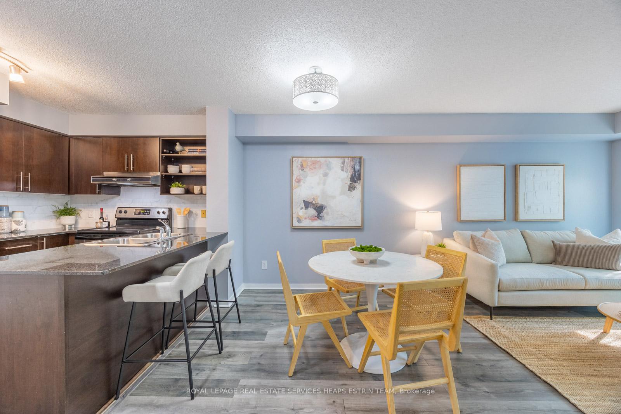














| The stunning suite boasts a bright sun filled interior with its southern exposure and ideal floor plan. The open concept living space showcases a kitchen with breakfast bar, granite countertops, white subway tile backsplash, all stainless steel appliances and overlooks the dining and living room. The living room has a walk-out to the private terrace at ground level, offering more living space and a backyard. The primary bedroom is well proportioned with double closets and custom built-in cabinetry and walk-out to rear terrace. The den is set apart from the main living spaces and makes an ideal space as a home office. The building has excellent amenities including an exercise room, 24 hour concierge, indoor pool, party room and guest parking. Ideally situated and close to the shops and amenities on Don Mills as well as in close proximity to the shops of Don Mills, TTC and the greenbelt with trails. Minutes to downtown. |
| Extras: One parking and once locker are included. |
| Price | $2,350 |
| Address: | 120 Dallimore Circ , Unit 209, Toronto, M3C 4J1, Ontario |
| Province/State: | Ontario |
| Condo Corporation No | TSCC |
| Level | 2 |
| Unit No | 210 |
| Locker No | 74 |
| Directions/Cross Streets: | Lawrence / South Of Don Mills |
| Rooms: | 5 |
| Bedrooms: | 1 |
| Bedrooms +: | 1 |
| Kitchens: | 1 |
| Family Room: | N |
| Basement: | None |
| Furnished: | N |
| Approximatly Age: | 11-15 |
| Property Type: | Condo Apt |
| Style: | Apartment |
| Exterior: | Brick |
| Garage Type: | Underground |
| Garage(/Parking)Space: | 1.00 |
| Drive Parking Spaces: | 0 |
| Park #1 | |
| Parking Spot: | 48 |
| Parking Type: | Owned |
| Legal Description: | P2 |
| Exposure: | S |
| Balcony: | Open |
| Locker: | Common |
| Pet Permited: | Restrict |
| Retirement Home: | N |
| Approximatly Age: | 11-15 |
| Approximatly Square Footage: | 500-599 |
| Building Amenities: | Bbqs Allowed, Concierge, Exercise Room, Indoor Pool, Party/Meeting Room, Visitor Parking |
| Property Features: | Hospital, Park, Place Of Worship, Public Transit, Rec Centre, School |
| CAC Included: | Y |
| Common Elements Included: | Y |
| Heat Included: | Y |
| Parking Included: | Y |
| Building Insurance Included: | Y |
| Fireplace/Stove: | N |
| Heat Source: | Gas |
| Heat Type: | Forced Air |
| Central Air Conditioning: | Central Air |
| Laundry Level: | Main |
| Ensuite Laundry: | Y |
| Elevator Lift: | Y |
| Although the information displayed is believed to be accurate, no warranties or representations are made of any kind. |
| ROYAL LEPAGE REAL ESTATE SERVICES HEAPS ESTRIN TEAM |
- Listing -1 of 0
|
|

Dir:
416-901-9881
Bus:
416-901-8881
Fax:
416-901-9881
| Book Showing | Email a Friend |
Jump To:
At a Glance:
| Type: | Condo - Condo Apt |
| Area: | Toronto |
| Municipality: | Toronto |
| Neighbourhood: | Banbury-Don Mills |
| Style: | Apartment |
| Lot Size: | x () |
| Approximate Age: | 11-15 |
| Tax: | $0 |
| Maintenance Fee: | $0 |
| Beds: | 1+1 |
| Baths: | 1 |
| Garage: | 1 |
| Fireplace: | N |
| Air Conditioning: | |
| Pool: |
Locatin Map:

Contact Info
SOLTANIAN REAL ESTATE
Brokerage sharon@soltanianrealestate.com SOLTANIAN REAL ESTATE, Brokerage Independently owned and operated. 175 Willowdale Avenue #100, Toronto, Ontario M2N 4Y9 Office: 416-901-8881Fax: 416-901-9881Cell: 416-901-9881Office LocationFind us on map
Listing added to your favorite list
Looking for resale homes?

By agreeing to Terms of Use, you will have ability to search up to 231235 listings and access to richer information than found on REALTOR.ca through my website.

