$2,700
Available - For Rent
Listing ID: C10430324
60 Colborne St , Unit 401, Toronto, M5E 1E3, Ontario
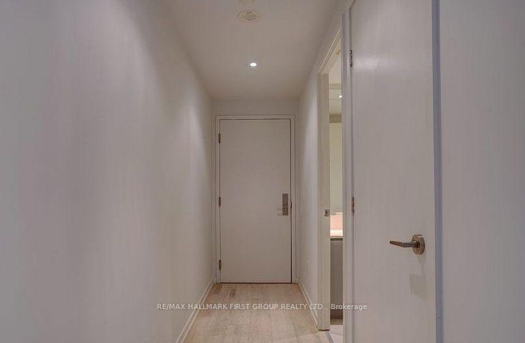
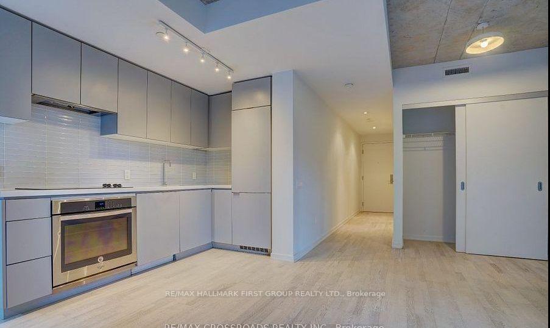
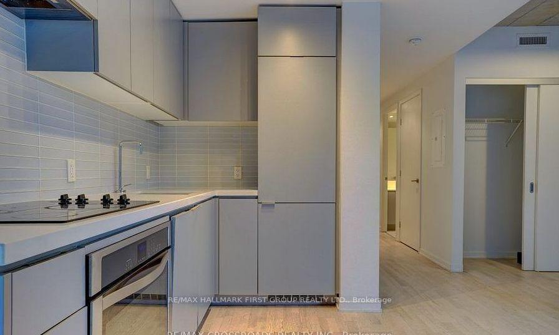
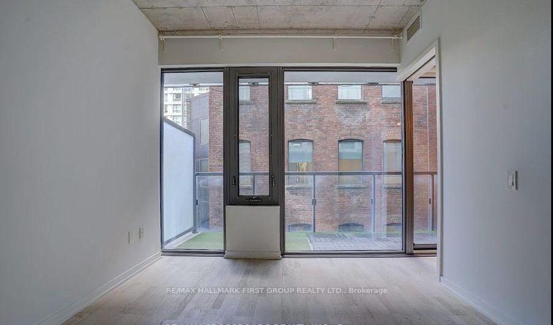
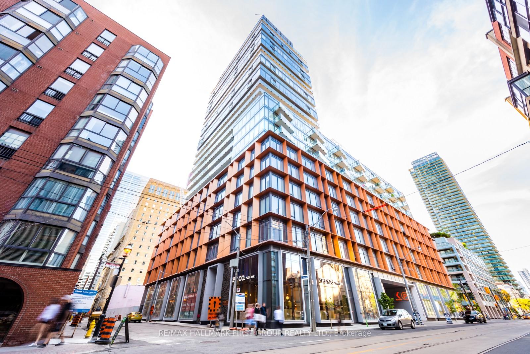
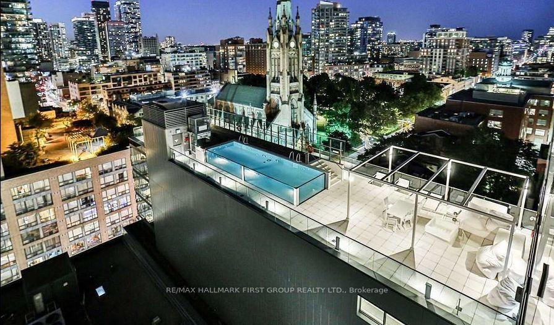
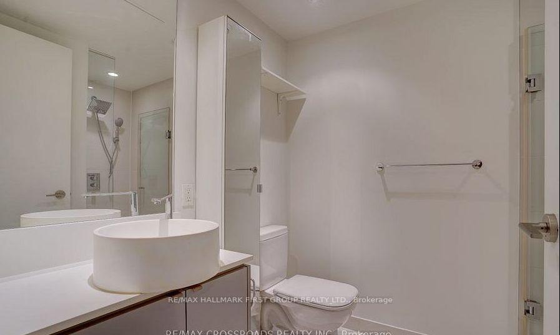
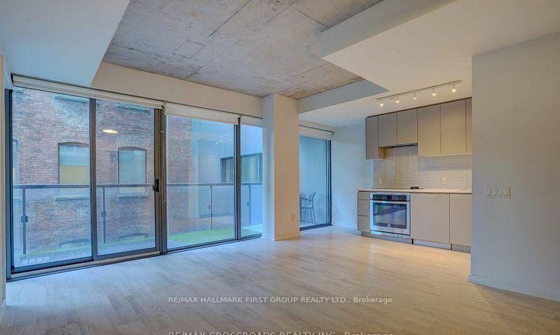
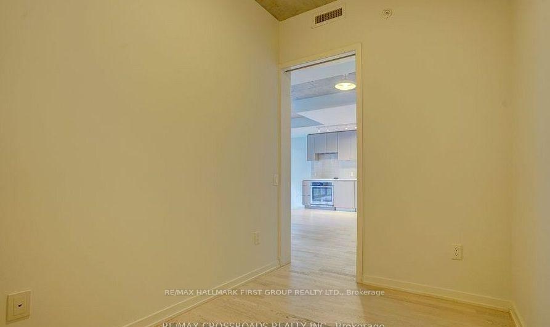
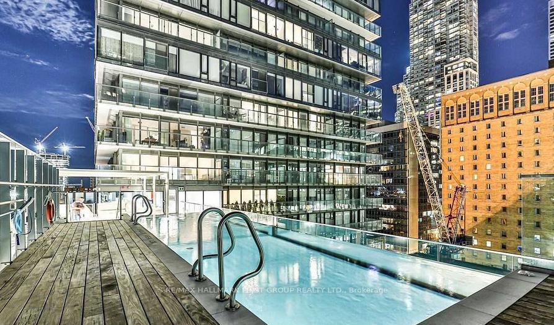
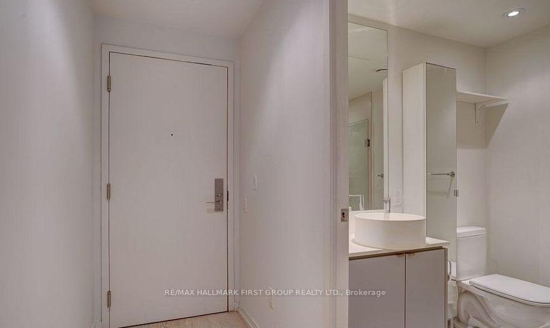
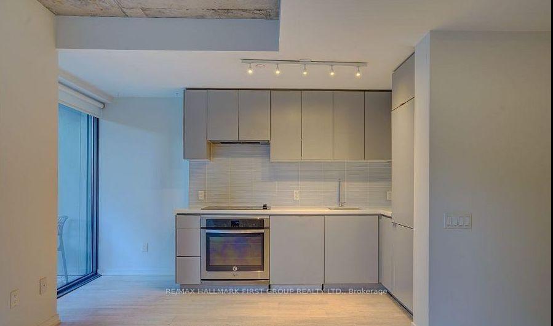
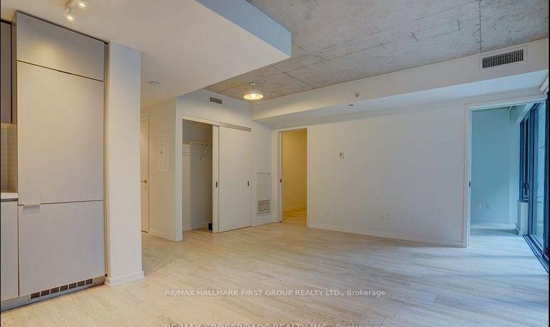
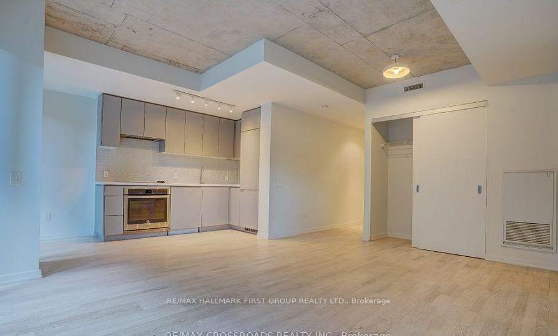
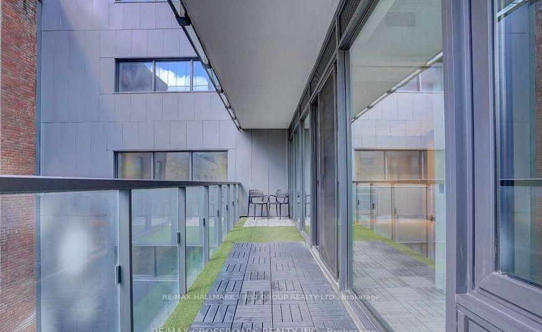
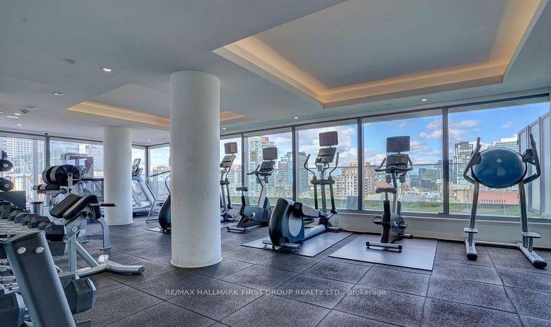
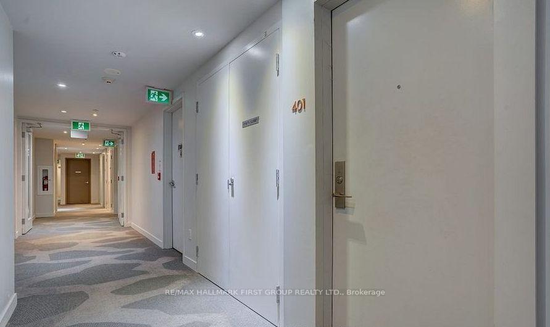
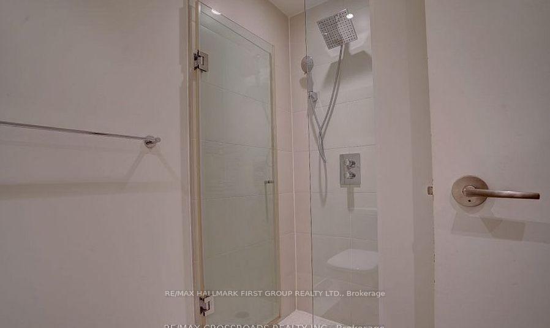
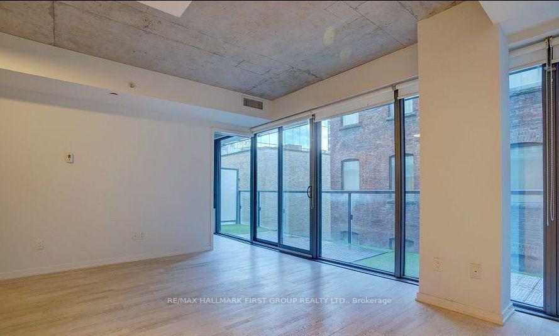
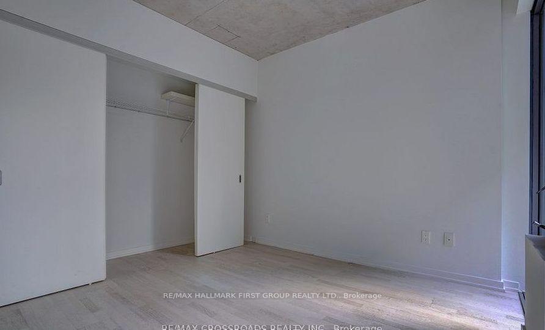




















| Live in the vibrant heart of St. Lawrence Market! This spacious condo has great 1+1 open concept layout with the den which can be used as a smaller room complete with its own sliding door, offering 680 sq ft plus a large 143 sq ft balcony. Enjoy a bright, open-concept design featuring modern built-in cabinetry and a designer kitchen with stainless steel appliances. Located in a high-demand neighbourhood with a perfect 100% Walk Score, you're steps from St. Lawrence Market, the Financial District, universities, shops, entertainment, and transit. Move in and enjoy urban convenience at its finest! |
| Price | $2,700 |
| Address: | 60 Colborne St , Unit 401, Toronto, M5E 1E3, Ontario |
| Province/State: | Ontario |
| Condo Corporation No | TSCC |
| Level | 4 |
| Unit No | 01 |
| Directions/Cross Streets: | King/Church |
| Rooms: | 4 |
| Bedrooms: | 1 |
| Bedrooms +: | 1 |
| Kitchens: | 1 |
| Family Room: | N |
| Basement: | None |
| Furnished: | N |
| Property Type: | Condo Apt |
| Style: | Apartment |
| Exterior: | Concrete |
| Garage Type: | Underground |
| Garage(/Parking)Space: | 0.00 |
| Drive Parking Spaces: | 0 |
| Park #1 | |
| Parking Type: | None |
| Exposure: | N |
| Balcony: | Open |
| Locker: | None |
| Pet Permited: | Restrict |
| Approximatly Square Footage: | 600-699 |
| All Inclusive: | Y |
| Fireplace/Stove: | N |
| Heat Source: | Gas |
| Heat Type: | Forced Air |
| Central Air Conditioning: | Central Air |
| Ensuite Laundry: | Y |
| Although the information displayed is believed to be accurate, no warranties or representations are made of any kind. |
| RE/MAX HALLMARK FIRST GROUP REALTY LTD. |
- Listing -1 of 0
|
|

Dir:
416-901-9881
Bus:
416-901-8881
Fax:
416-901-9881
| Book Showing | Email a Friend |
Jump To:
At a Glance:
| Type: | Condo - Condo Apt |
| Area: | Toronto |
| Municipality: | Toronto |
| Neighbourhood: | Waterfront Communities C8 |
| Style: | Apartment |
| Lot Size: | x () |
| Approximate Age: | |
| Tax: | $0 |
| Maintenance Fee: | $0 |
| Beds: | 1+1 |
| Baths: | 1 |
| Garage: | 0 |
| Fireplace: | N |
| Air Conditioning: | |
| Pool: |
Locatin Map:

Contact Info
SOLTANIAN REAL ESTATE
Brokerage sharon@soltanianrealestate.com SOLTANIAN REAL ESTATE, Brokerage Independently owned and operated. 175 Willowdale Avenue #100, Toronto, Ontario M2N 4Y9 Office: 416-901-8881Fax: 416-901-9881Cell: 416-901-9881Office LocationFind us on map
Listing added to your favorite list
Looking for resale homes?

By agreeing to Terms of Use, you will have ability to search up to 230529 listings and access to richer information than found on REALTOR.ca through my website.

