$2,450
Available - For Rent
Listing ID: C10430658
775 King St West , Unit 513, Toronto, M5V 2K3, Ontario
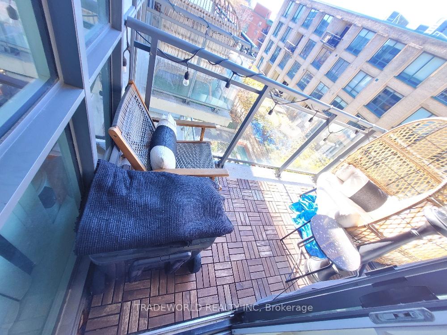
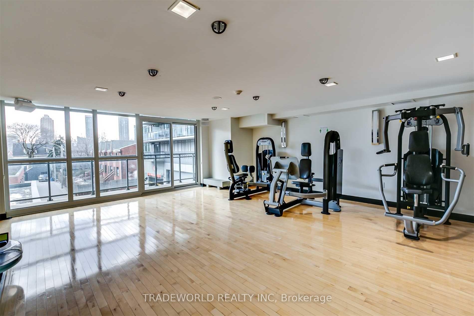
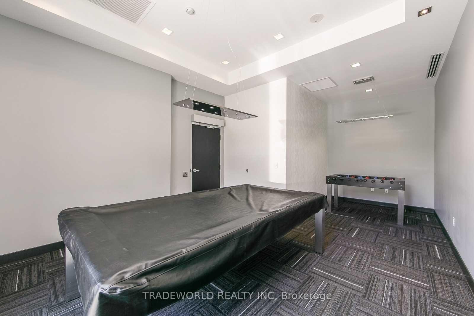
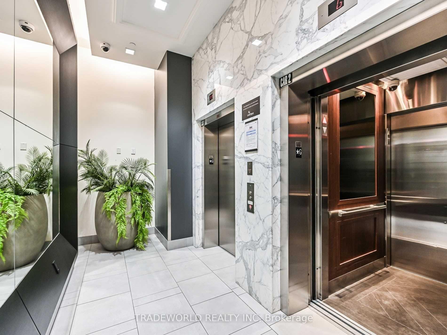
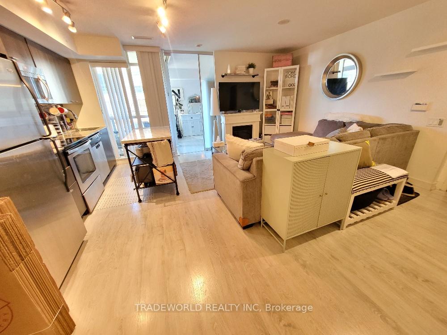
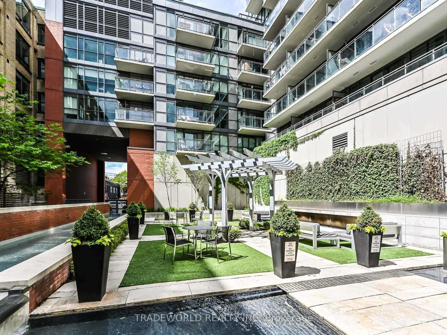
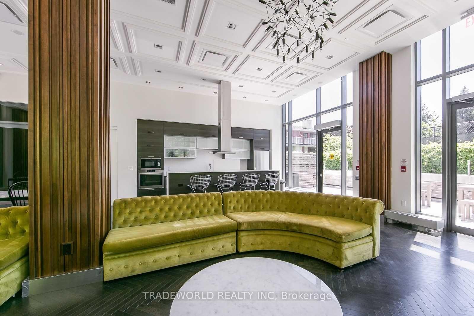
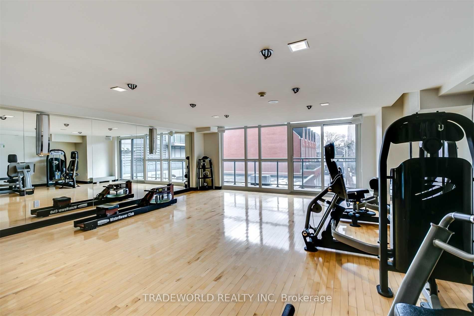
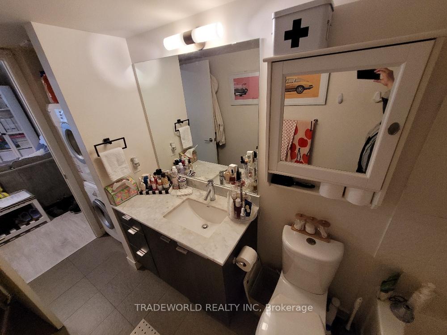
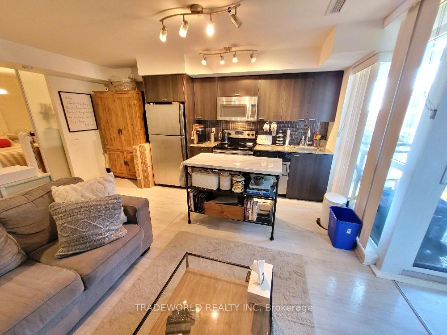
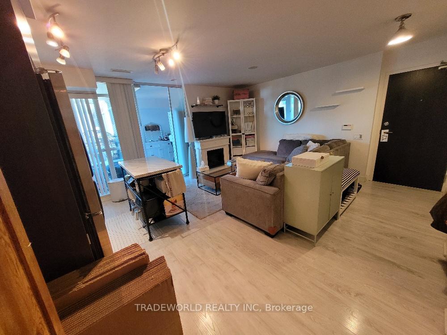
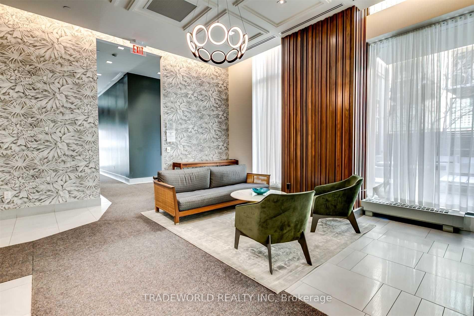
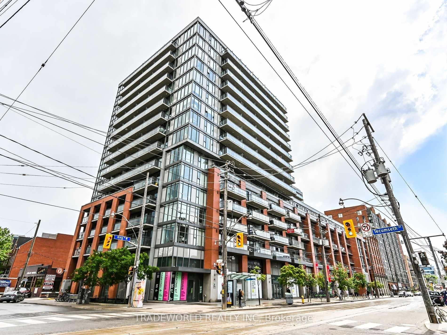
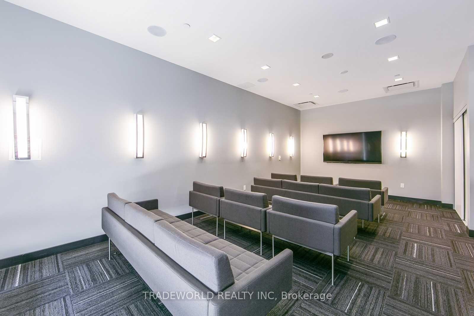
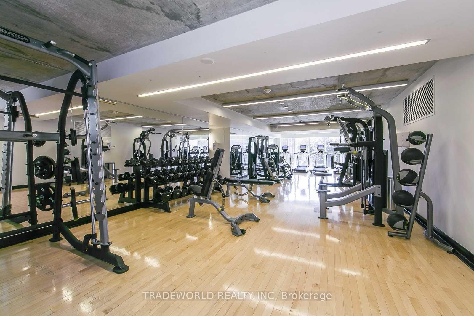
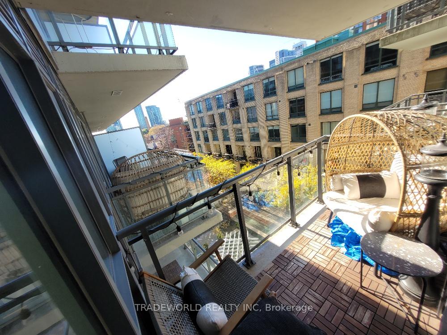
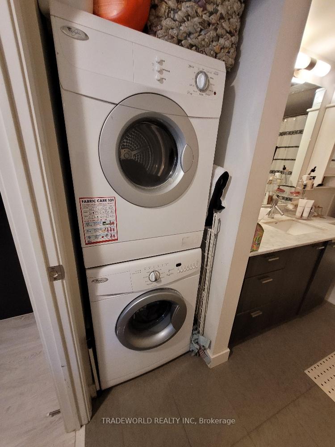
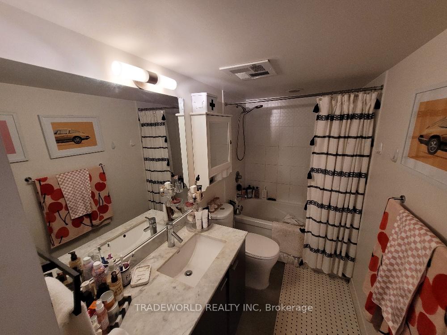
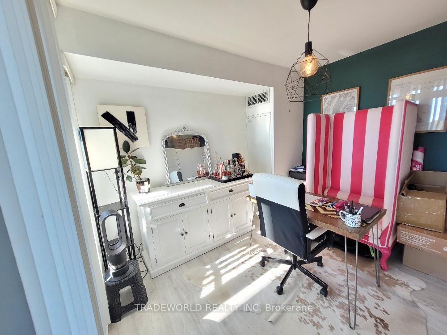
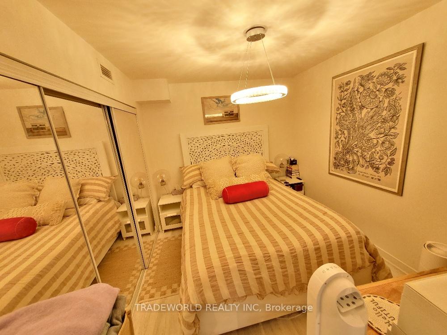
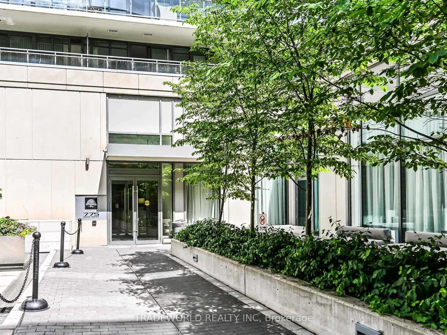
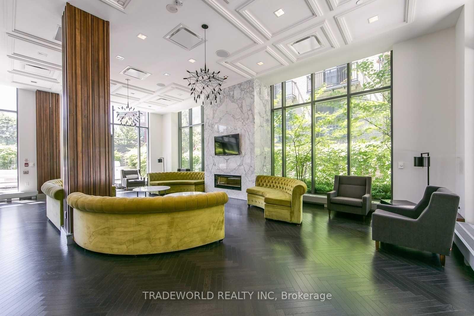
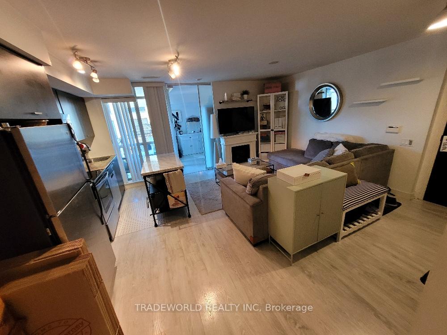
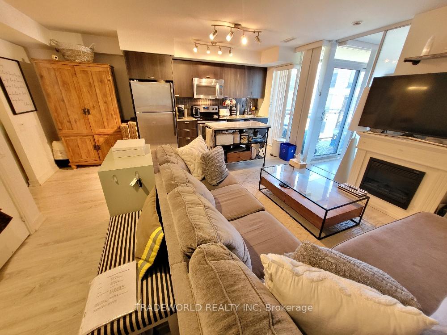
























| Spacious And Functional Layout. Spitted Two Bedroom Suite In The Heart Of King Street West. 637 Sf. Ft. Of Living Area + 50 Sq. Ft. Of Balcony. Open Concept, Floor To Ceiling Windows, Laminate Thru-Out, Bedroom With Large Closet. S.S. Appliances And Granite Coutertop, 24/7 Concierge, Fully Equipped Gym, Party Lounge And Guest Suite, King Streetcar At Your Door, Close To Restaurants, Bars & Retail Stores, Shoppers Drug Mart On The Main Level. * Existing Tenant Moving Out On December 20th, 2024 * |
| Extras: All Electric Light Fixtures, Stainless Steel (Fridge, Stove, B/I Dishwasher, B/I Microwave), White Stacked Washer & Dryer, Wdw Covering. 1 Locker Located On The Same Level 5, Rm A, Unit #44 Are Included. |
| Price | $2,450 |
| Address: | 775 King St West , Unit 513, Toronto, M5V 2K3, Ontario |
| Province/State: | Ontario |
| Condo Corporation No | Tscc |
| Level | 5 |
| Unit No | 13 |
| Directions/Cross Streets: | Bathurst/King |
| Rooms: | 5 |
| Bedrooms: | 2 |
| Bedrooms +: | |
| Kitchens: | 1 |
| Family Room: | N |
| Basement: | None |
| Furnished: | N |
| Property Type: | Condo Apt |
| Style: | Apartment |
| Exterior: | Concrete |
| Garage Type: | None |
| Garage(/Parking)Space: | 0.00 |
| Drive Parking Spaces: | 0 |
| Park #1 | |
| Parking Type: | None |
| Exposure: | S |
| Balcony: | Open |
| Locker: | Owned |
| Pet Permited: | N |
| Approximatly Square Footage: | 600-699 |
| Building Amenities: | Concierge, Exercise Room, Games Room, Party/Meeting Room |
| CAC Included: | Y |
| Common Elements Included: | Y |
| Heat Included: | Y |
| Building Insurance Included: | Y |
| Fireplace/Stove: | N |
| Heat Source: | Gas |
| Heat Type: | Forced Air |
| Central Air Conditioning: | Central Air |
| Ensuite Laundry: | Y |
| Although the information displayed is believed to be accurate, no warranties or representations are made of any kind. |
| TRADEWORLD REALTY INC |
- Listing -1 of 0
|
|

Dir:
416-901-9881
Bus:
416-901-8881
Fax:
416-901-9881
| Book Showing | Email a Friend |
Jump To:
At a Glance:
| Type: | Condo - Condo Apt |
| Area: | Toronto |
| Municipality: | Toronto |
| Neighbourhood: | Niagara |
| Style: | Apartment |
| Lot Size: | x () |
| Approximate Age: | |
| Tax: | $0 |
| Maintenance Fee: | $0 |
| Beds: | 2 |
| Baths: | 1 |
| Garage: | 0 |
| Fireplace: | N |
| Air Conditioning: | |
| Pool: |
Locatin Map:

Contact Info
SOLTANIAN REAL ESTATE
Brokerage sharon@soltanianrealestate.com SOLTANIAN REAL ESTATE, Brokerage Independently owned and operated. 175 Willowdale Avenue #100, Toronto, Ontario M2N 4Y9 Office: 416-901-8881Fax: 416-901-9881Cell: 416-901-9881Office LocationFind us on map
Listing added to your favorite list
Looking for resale homes?

By agreeing to Terms of Use, you will have ability to search up to 236476 listings and access to richer information than found on REALTOR.ca through my website.

