$599,000
Available - For Sale
Listing ID: C10430878
3 Market St , Unit 321, Toronto, M5E 0A3, Ontario
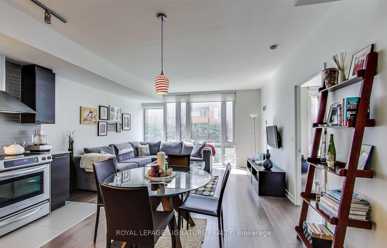
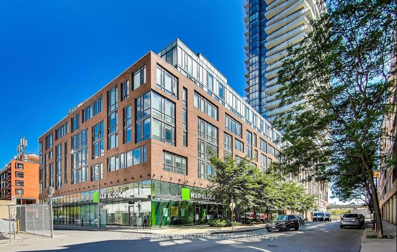
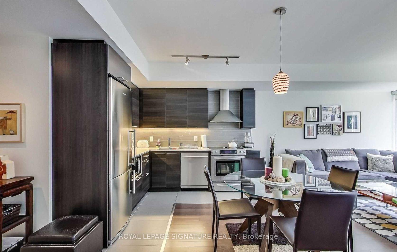
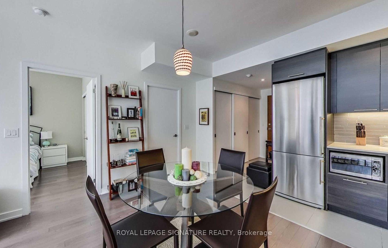
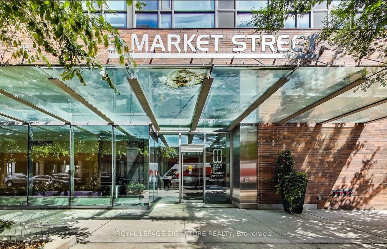
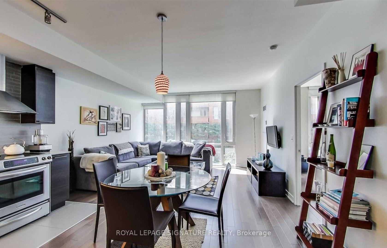
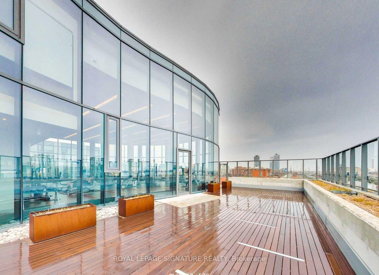
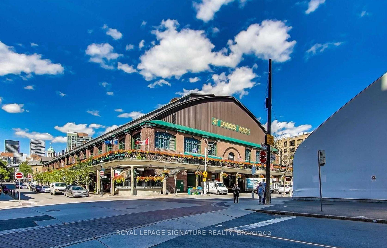
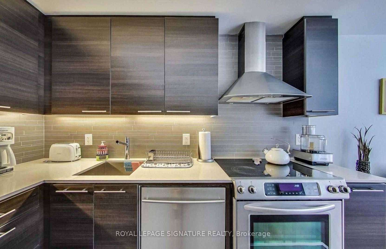
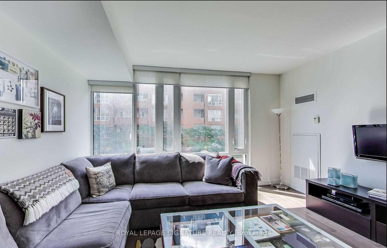
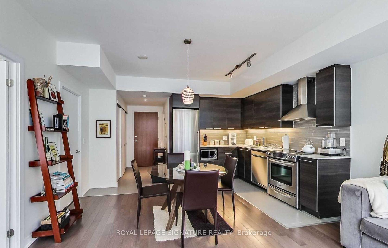
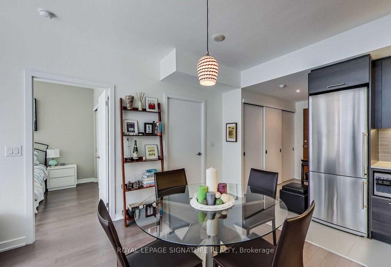

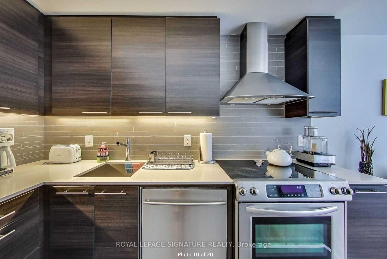

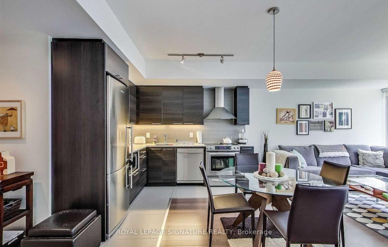
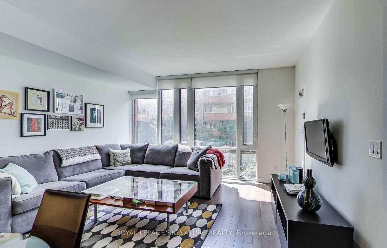
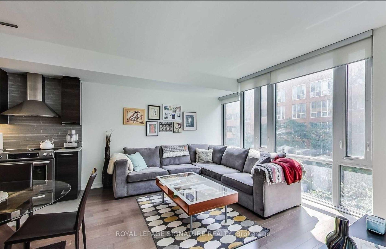
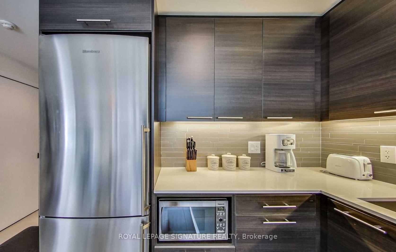
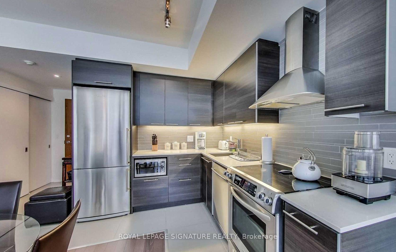
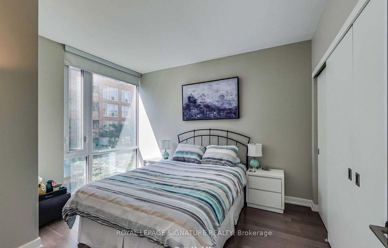
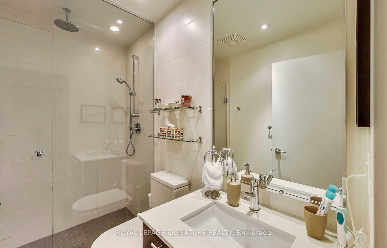
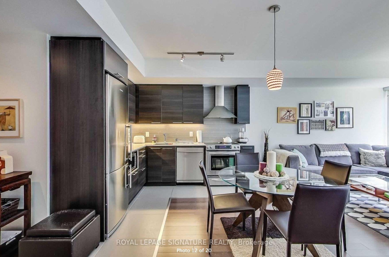
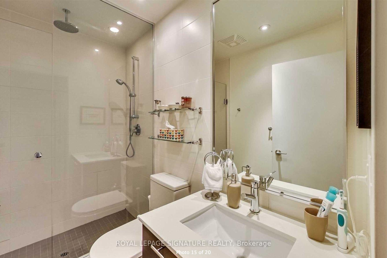
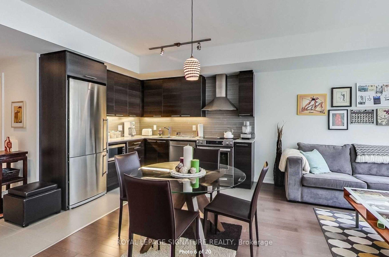
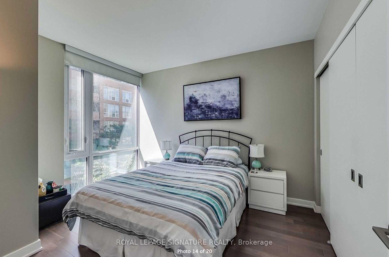
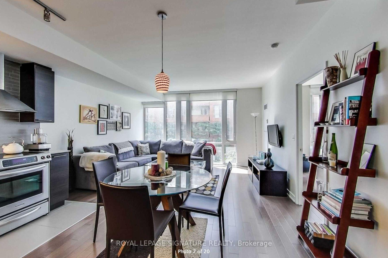
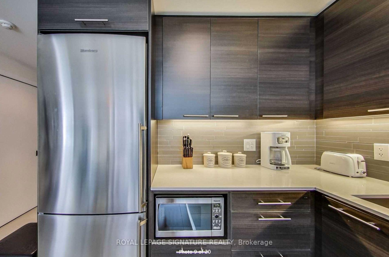
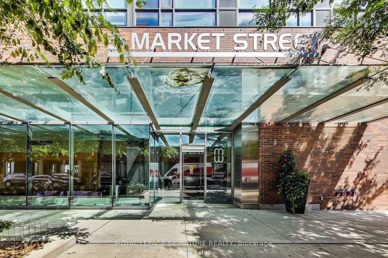
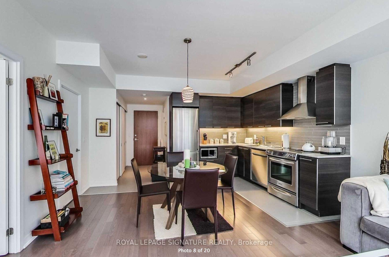
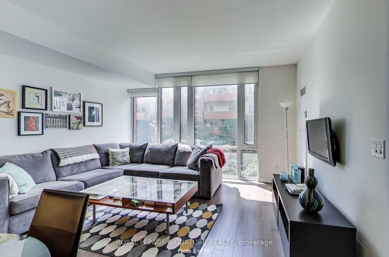
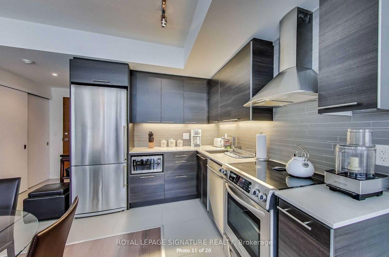
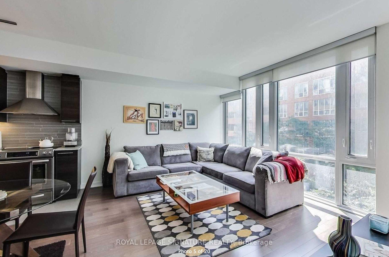
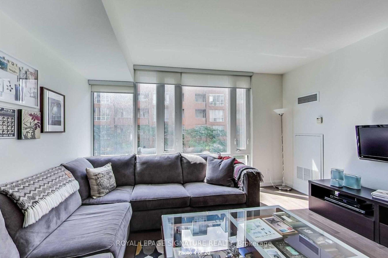
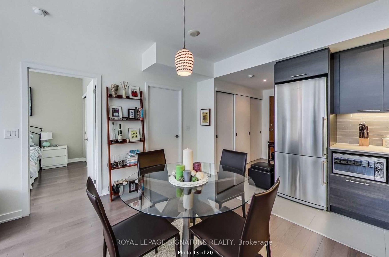



































| Spacious 1-bedroom condo on Market St. offers a coveted west-facing exposure in the heart of St. Lawrence Market! Featuring one of the buildings best layouts, complete with stylish finishes and thoughtful upgrades, this unit is a standout. Enjoy access to premium amenities, including a gym, rooftop terrace, 24-hour concierge, and a locker for extra storage. Just steps from St. Lawrence Market, youll have fresh local produce, exceptional dining, and all the excitement of downtown Toronto at your doorstep. Dont miss this opportunity to own in one of the citys most vibrant neighborhoods! |
| Extras: Fridge, stove, dishwasher, washer/dryer, all window coverings, all light fixtures, owned locker. |
| Price | $599,000 |
| Taxes: | $2765.04 |
| Maintenance Fee: | 537.24 |
| Address: | 3 Market St , Unit 321, Toronto, M5E 0A3, Ontario |
| Province/State: | Ontario |
| Condo Corporation No | TSCP |
| Level | 03 |
| Unit No | 21 |
| Directions/Cross Streets: | Front/Jarvis/Market |
| Rooms: | 3 |
| Bedrooms: | 1 |
| Bedrooms +: | |
| Kitchens: | 1 |
| Family Room: | N |
| Basement: | None |
| Property Type: | Condo Apt |
| Style: | Apartment |
| Exterior: | Brick |
| Garage Type: | Other |
| Garage(/Parking)Space: | 0.00 |
| Drive Parking Spaces: | 0 |
| Park #1 | |
| Parking Type: | None |
| Exposure: | W |
| Balcony: | None |
| Locker: | Owned |
| Pet Permited: | Restrict |
| Approximatly Square Footage: | 600-699 |
| Building Amenities: | Concierge, Exercise Room, Games Room, Gym, Rooftop Deck/Garden |
| Property Features: | Hospital, Library, Public Transit |
| Maintenance: | 537.24 |
| CAC Included: | Y |
| Water Included: | Y |
| Common Elements Included: | Y |
| Heat Included: | Y |
| Building Insurance Included: | Y |
| Fireplace/Stove: | N |
| Heat Source: | Gas |
| Heat Type: | Forced Air |
| Central Air Conditioning: | Central Air |
| Ensuite Laundry: | Y |
$
%
Years
This calculator is for demonstration purposes only. Always consult a professional
financial advisor before making personal financial decisions.
| Although the information displayed is believed to be accurate, no warranties or representations are made of any kind. |
| ROYAL LEPAGE SIGNATURE REALTY |
- Listing -1 of 0
|
|

Dir:
416-901-9881
Bus:
416-901-8881
Fax:
416-901-9881
| Book Showing | Email a Friend |
Jump To:
At a Glance:
| Type: | Condo - Condo Apt |
| Area: | Toronto |
| Municipality: | Toronto |
| Neighbourhood: | Waterfront Communities C8 |
| Style: | Apartment |
| Lot Size: | x () |
| Approximate Age: | |
| Tax: | $2,765.04 |
| Maintenance Fee: | $537.24 |
| Beds: | 1 |
| Baths: | 1 |
| Garage: | 0 |
| Fireplace: | N |
| Air Conditioning: | |
| Pool: |
Locatin Map:
Payment Calculator:

Contact Info
SOLTANIAN REAL ESTATE
Brokerage sharon@soltanianrealestate.com SOLTANIAN REAL ESTATE, Brokerage Independently owned and operated. 175 Willowdale Avenue #100, Toronto, Ontario M2N 4Y9 Office: 416-901-8881Fax: 416-901-9881Cell: 416-901-9881Office LocationFind us on map
Listing added to your favorite list
Looking for resale homes?

By agreeing to Terms of Use, you will have ability to search up to 230529 listings and access to richer information than found on REALTOR.ca through my website.

