$1,249,900
Available - For Sale
Listing ID: C9507562
39 Old Brewery Lane , Unit 4, Toronto, M5A 3P2, Ontario
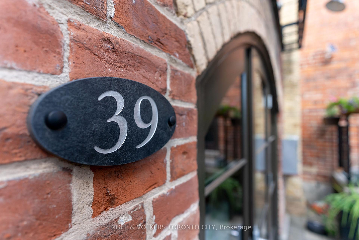
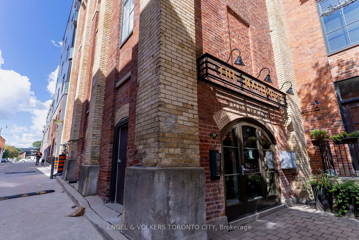
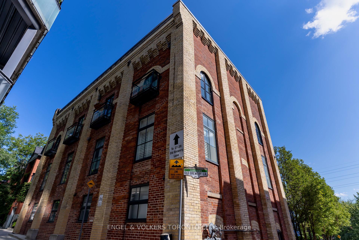
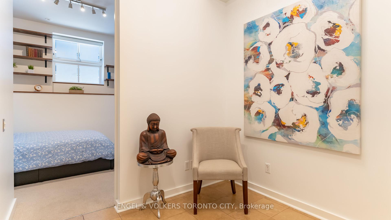
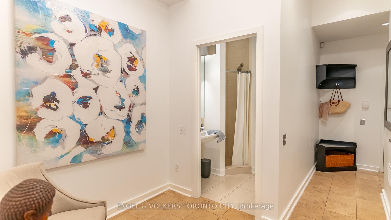
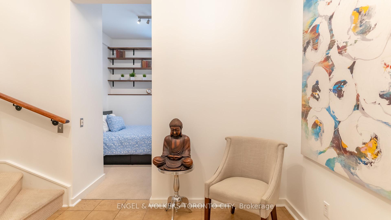
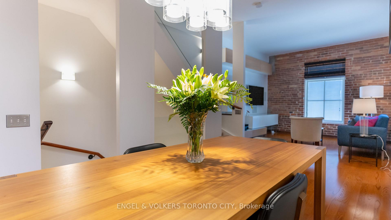
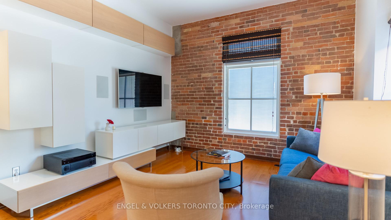
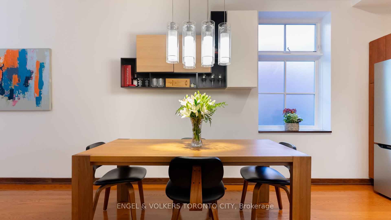
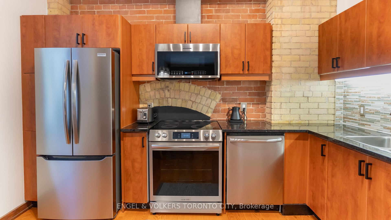
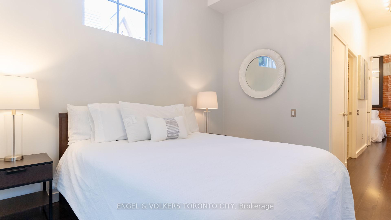
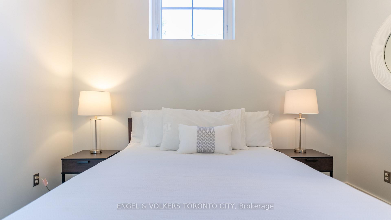
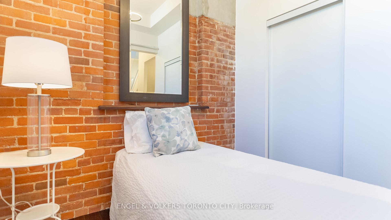
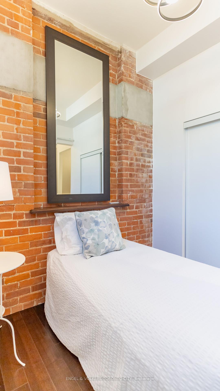
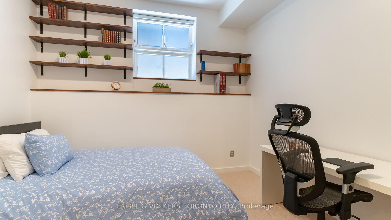
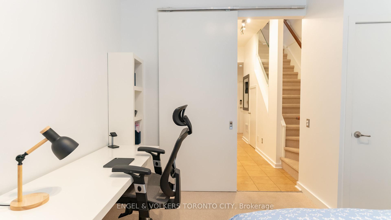
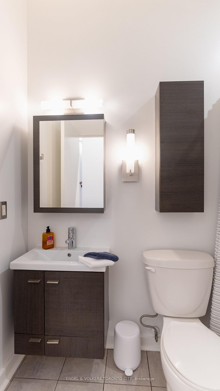
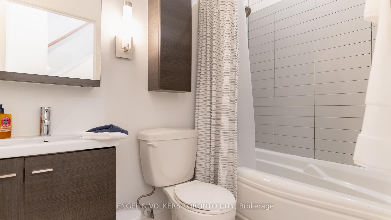
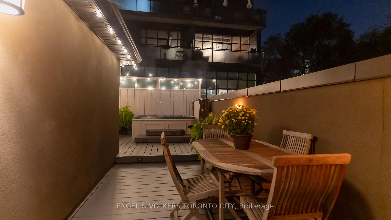
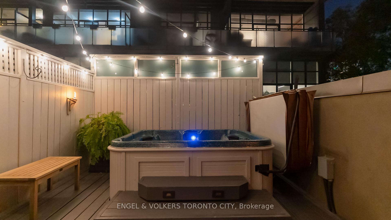
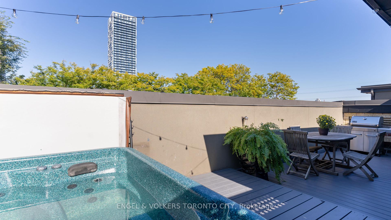
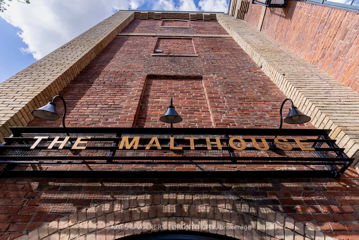
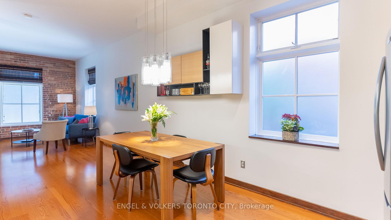
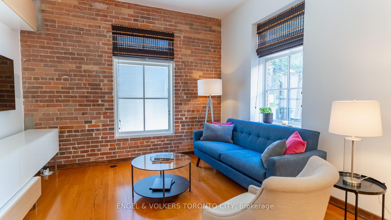
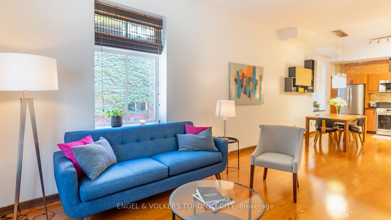
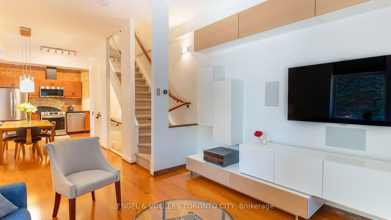
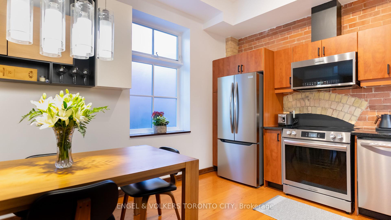
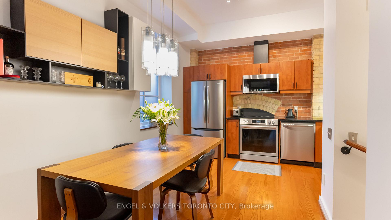
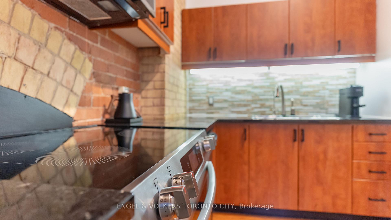
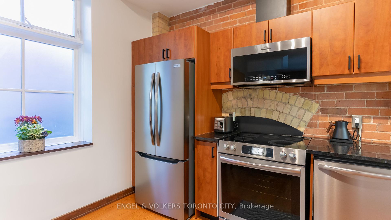
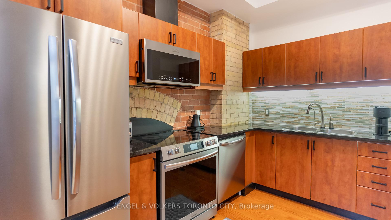
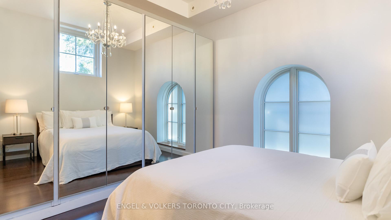
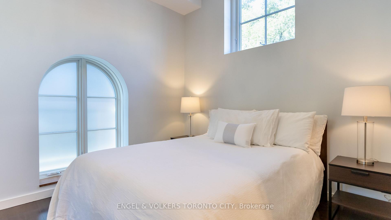
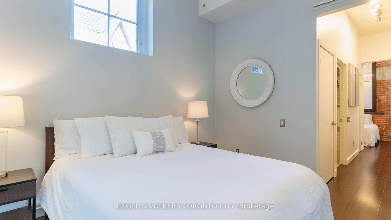
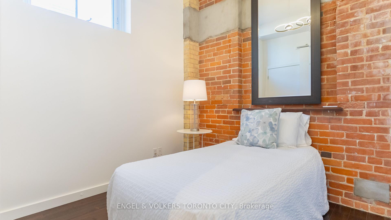
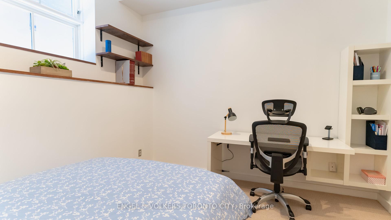
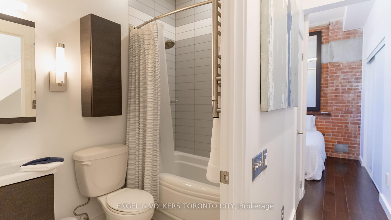
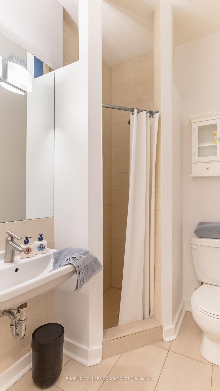
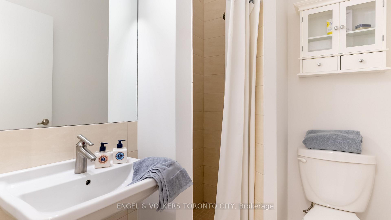
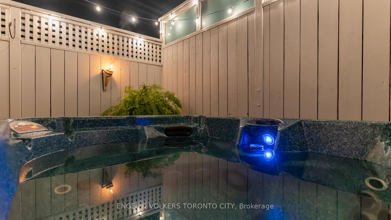








































| Welcome to The Malthouse Lofts! This historic building has a unique character that can't be replicated in any new construction projects & ample space for families/couples looking to enjoy the Downtown lifestyle in a quieter location. The main level invites you in with loft-style ceiling height which carries throughout the unit making for an airy setting. This setup is perfect for entertaining with the kitchen/living/dining area positioned all on the 2nd level with the primary & 2nd bedroom on the third level. Heading up to the rooftop deck you'll find ample space for a private BBQ, seating area & your own hot tub. |
| Extras: All equipment for hot tub provided. Built in sound system & TV in living room. Surface parking space can be rented out to general public to help offset maintenance fees. |
| Price | $1,249,900 |
| Taxes: | $4654.25 |
| Maintenance Fee: | 992.03 |
| Address: | 39 Old Brewery Lane , Unit 4, Toronto, M5A 3P2, Ontario |
| Province/State: | Ontario |
| Condo Corporation No | N/A |
| Level | 1 |
| Unit No | 4 |
| Directions/Cross Streets: | Queen & River St |
| Rooms: | 6 |
| Rooms +: | 1 |
| Bedrooms: | 3 |
| Bedrooms +: | |
| Kitchens: | 1 |
| Family Room: | N |
| Basement: | None |
| Approximatly Age: | 16-30 |
| Property Type: | Condo Townhouse |
| Style: | Stacked Townhse |
| Exterior: | Brick |
| Garage Type: | Underground |
| Garage(/Parking)Space: | 1.00 |
| Drive Parking Spaces: | 1 |
| Park #1 | |
| Parking Type: | Owned |
| Legal Description: | PU4 |
| Park #2 | |
| Parking Type: | Owned |
| Legal Description: | PU11 |
| Exposure: | Nw |
| Balcony: | Terr |
| Locker: | Owned |
| Pet Permited: | Restrict |
| Retirement Home: | N |
| Approximatly Age: | 16-30 |
| Approximatly Square Footage: | 1400-1599 |
| Building Amenities: | Bbqs Allowed |
| Property Features: | Park, Public Transit |
| Maintenance: | 992.03 |
| CAC Included: | Y |
| Water Included: | Y |
| Common Elements Included: | Y |
| Parking Included: | Y |
| Building Insurance Included: | Y |
| Fireplace/Stove: | N |
| Heat Source: | Gas |
| Heat Type: | Forced Air |
| Central Air Conditioning: | Central Air |
| Laundry Level: | Upper |
| Elevator Lift: | N |
$
%
Years
This calculator is for demonstration purposes only. Always consult a professional
financial advisor before making personal financial decisions.
| Although the information displayed is believed to be accurate, no warranties or representations are made of any kind. |
| ENGEL & VOLKERS TORONTO CITY |
- Listing -1 of 0
|
|

Dir:
416-901-9881
Bus:
416-901-8881
Fax:
416-901-9881
| Virtual Tour | Book Showing | Email a Friend |
Jump To:
At a Glance:
| Type: | Condo - Condo Townhouse |
| Area: | Toronto |
| Municipality: | Toronto |
| Neighbourhood: | Regent Park |
| Style: | Stacked Townhse |
| Lot Size: | x () |
| Approximate Age: | 16-30 |
| Tax: | $4,654.25 |
| Maintenance Fee: | $992.03 |
| Beds: | 3 |
| Baths: | 2 |
| Garage: | 1 |
| Fireplace: | N |
| Air Conditioning: | |
| Pool: |
Locatin Map:
Payment Calculator:

Contact Info
SOLTANIAN REAL ESTATE
Brokerage sharon@soltanianrealestate.com SOLTANIAN REAL ESTATE, Brokerage Independently owned and operated. 175 Willowdale Avenue #100, Toronto, Ontario M2N 4Y9 Office: 416-901-8881Fax: 416-901-9881Cell: 416-901-9881Office LocationFind us on map
Listing added to your favorite list
Looking for resale homes?

By agreeing to Terms of Use, you will have ability to search up to 230529 listings and access to richer information than found on REALTOR.ca through my website.

