$2,900
Available - For Rent
Listing ID: E10430459
665 Queen St East , Unit 420, Toronto, M4M 1G4, Ontario
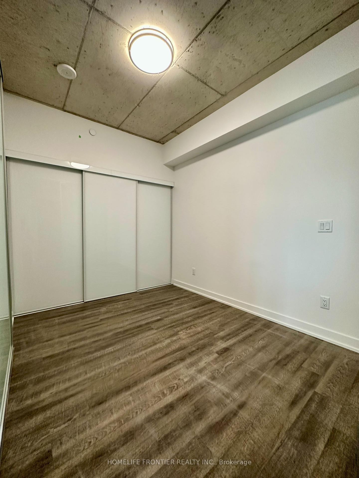

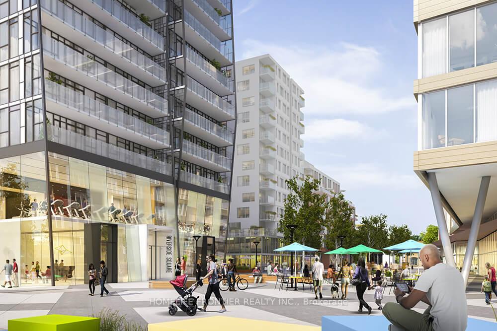
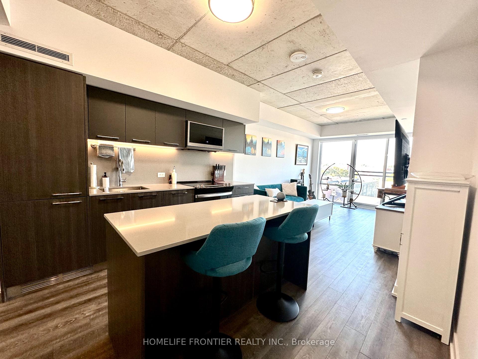
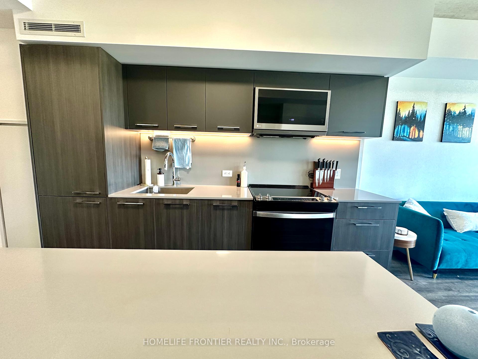
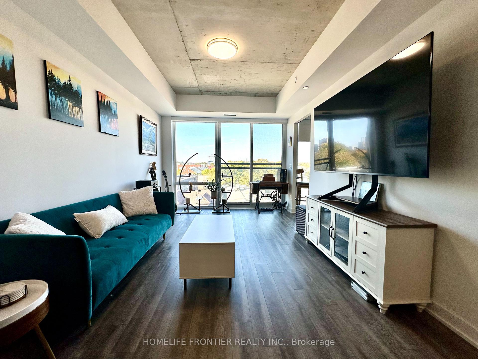
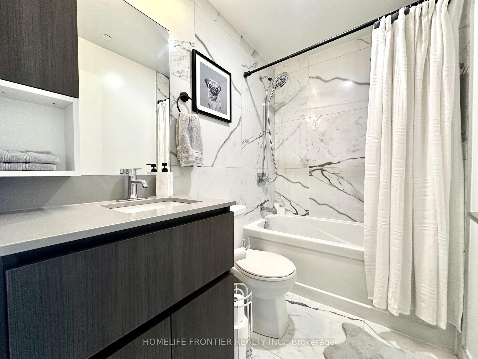
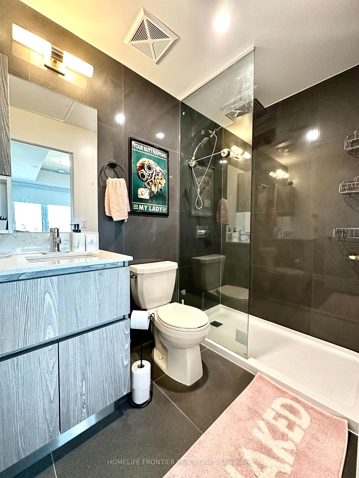
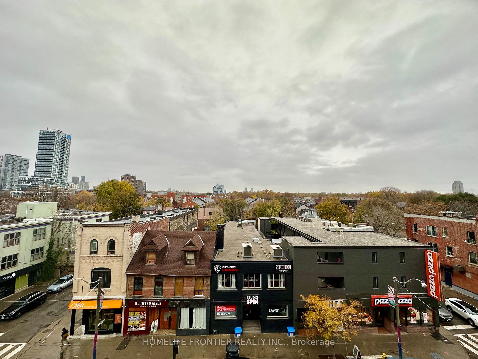
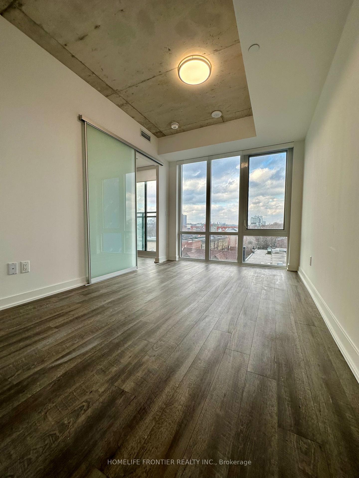
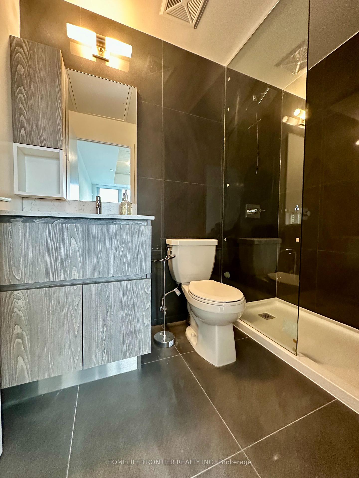
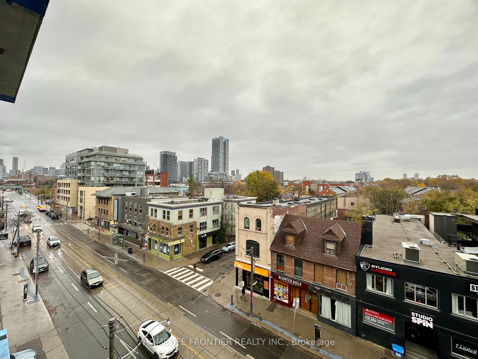
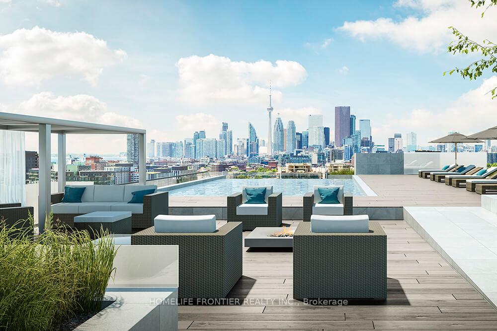
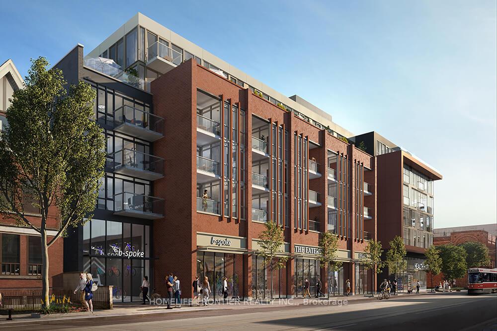
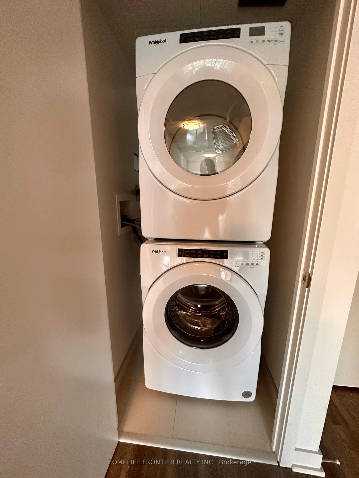
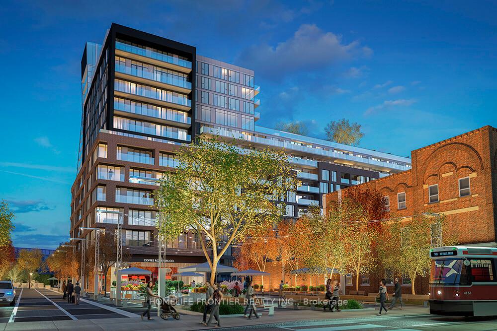
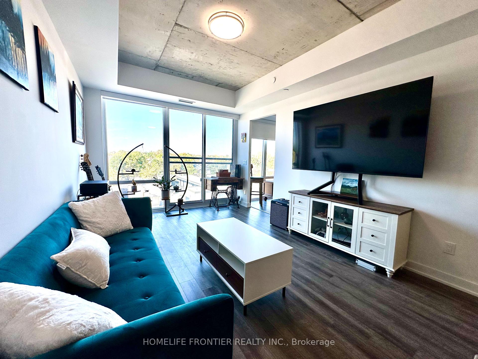
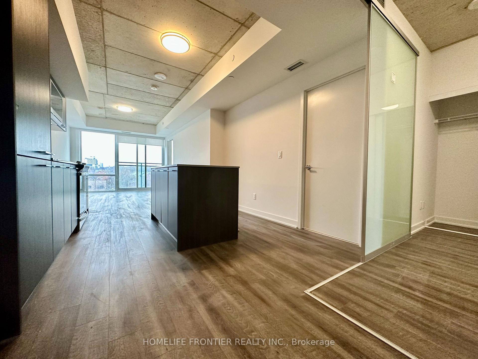
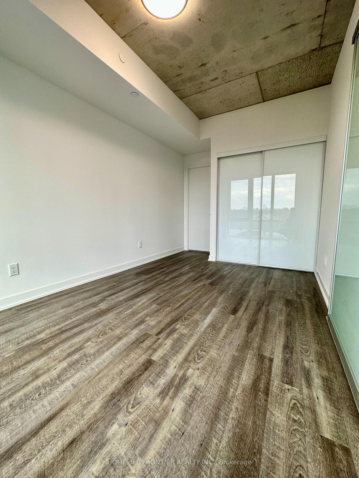
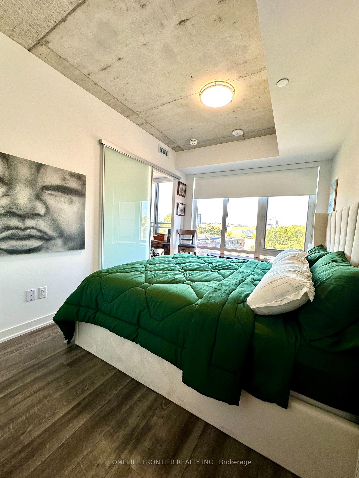
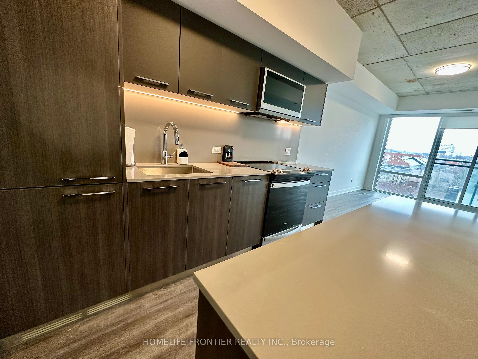
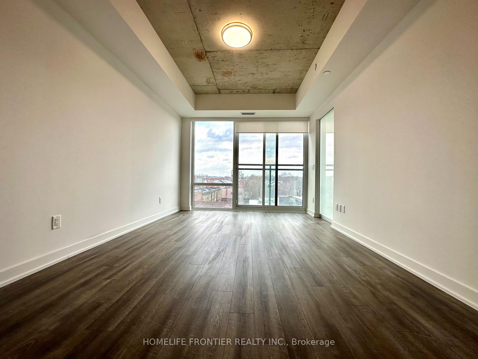






















| **TWO Bedroom TWO Washroom Unit In The Highly Desired Riverside Square! A beautiful modern design throughout! Large floor to C Radiate through. Sleek and modern kitchen equipped with s/s lots of storage space with a storage locker as well. Perfect design. Conveniently situated on Queen St & DVP. Steps from stores. School & Much More! Occupancy is immediate. |
| Extras: Amenities include: Gym, Outdoor Pool, Outdoor Enter, Room/Lounge, Rooftop Garden, Gust Suite |
| Price | $2,900 |
| Address: | 665 Queen St East , Unit 420, Toronto, M4M 1G4, Ontario |
| Province/State: | Ontario |
| Condo Corporation No | TSCC |
| Level | 4 |
| Unit No | 20 |
| Locker No | 207 |
| Directions/Cross Streets: | Queen St E & Don Valley Pkwy |
| Rooms: | 4 |
| Bedrooms: | 2 |
| Bedrooms +: | |
| Kitchens: | 1 |
| Family Room: | N |
| Basement: | None |
| Furnished: | N |
| Property Type: | Condo Apt |
| Style: | Apartment |
| Exterior: | Brick, Concrete |
| Garage Type: | Underground |
| Garage(/Parking)Space: | 0.00 |
| Drive Parking Spaces: | 0 |
| Park #1 | |
| Parking Type: | Common |
| Exposure: | N |
| Balcony: | None |
| Locker: | Common |
| Pet Permited: | N |
| Approximatly Square Footage: | 700-799 |
| Building Amenities: | Games Room, Gym, Outdoor Pool, Party/Meeting Room, Rooftop Deck/Garden |
| Property Features: | Beach, Hospital, Park, Place Of Worship, Public Transit, School |
| CAC Included: | Y |
| Water Included: | Y |
| Common Elements Included: | Y |
| Heat Included: | Y |
| Building Insurance Included: | Y |
| Fireplace/Stove: | N |
| Heat Source: | Gas |
| Heat Type: | Forced Air |
| Central Air Conditioning: | Central Air |
| Ensuite Laundry: | Y |
| Although the information displayed is believed to be accurate, no warranties or representations are made of any kind. |
| HOMELIFE FRONTIER REALTY INC. |
- Listing -1 of 0
|
|

Dir:
416-901-9881
Bus:
416-901-8881
Fax:
416-901-9881
| Book Showing | Email a Friend |
Jump To:
At a Glance:
| Type: | Condo - Condo Apt |
| Area: | Toronto |
| Municipality: | Toronto |
| Neighbourhood: | South Riverdale |
| Style: | Apartment |
| Lot Size: | x () |
| Approximate Age: | |
| Tax: | $0 |
| Maintenance Fee: | $0 |
| Beds: | 2 |
| Baths: | 2 |
| Garage: | 0 |
| Fireplace: | N |
| Air Conditioning: | |
| Pool: |
Locatin Map:

Contact Info
SOLTANIAN REAL ESTATE
Brokerage sharon@soltanianrealestate.com SOLTANIAN REAL ESTATE, Brokerage Independently owned and operated. 175 Willowdale Avenue #100, Toronto, Ontario M2N 4Y9 Office: 416-901-8881Fax: 416-901-9881Cell: 416-901-9881Office LocationFind us on map
Listing added to your favorite list
Looking for resale homes?

By agreeing to Terms of Use, you will have ability to search up to 230529 listings and access to richer information than found on REALTOR.ca through my website.

