$499,000
Available - For Sale
Listing ID: E10430791
280 Donlands Ave , Unit 501, Toronto, M4J 0A3, Ontario
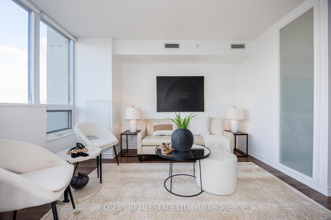
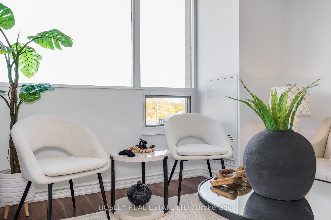
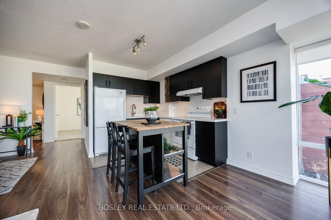
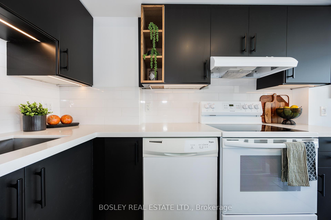
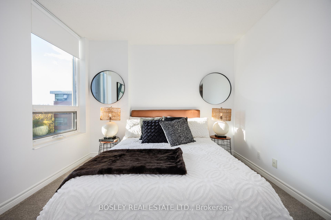
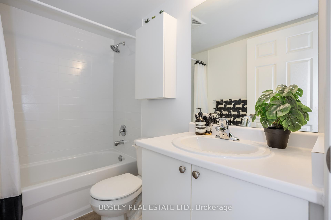
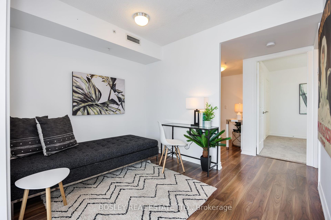
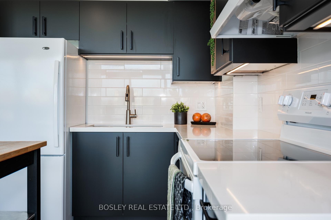
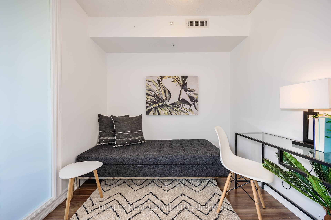
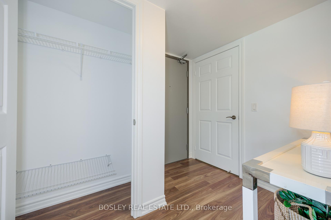
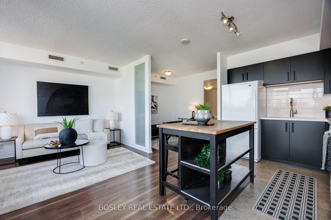
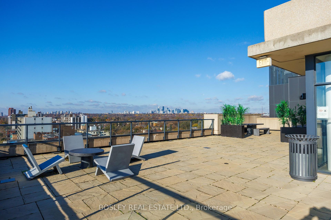
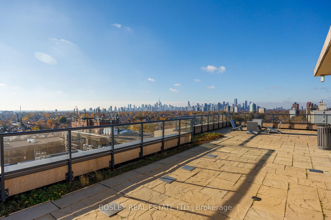
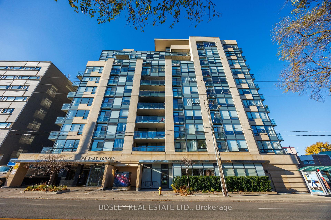
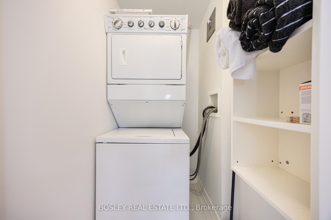
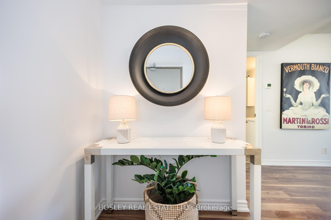
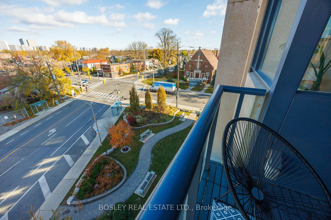
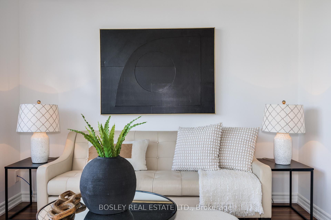

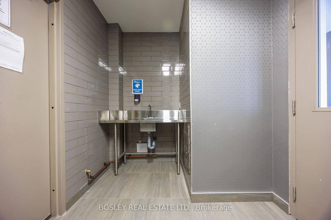
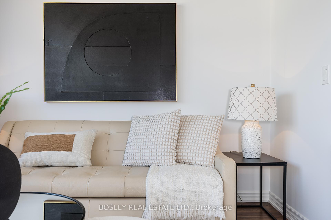
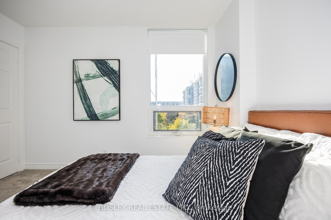
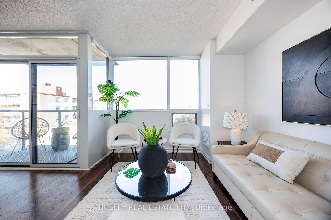
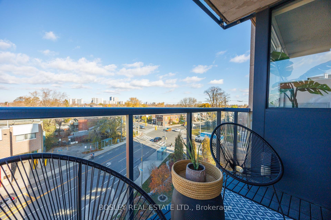
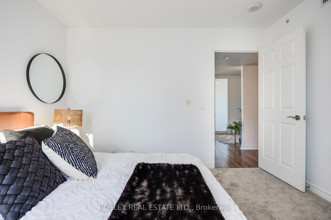
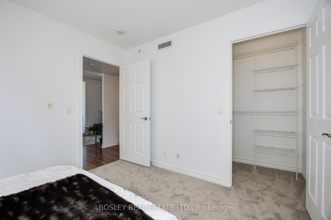
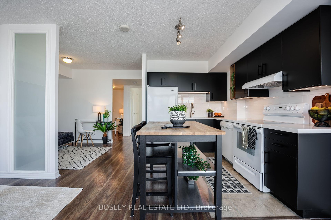
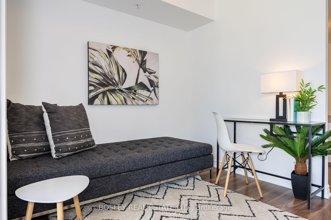
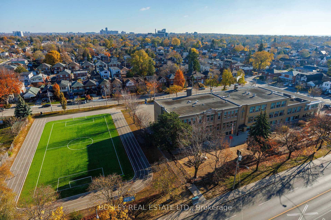
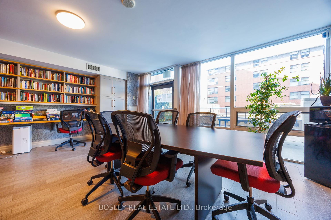
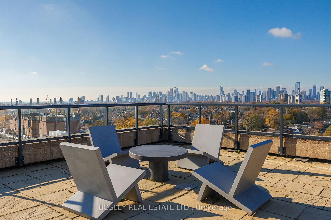
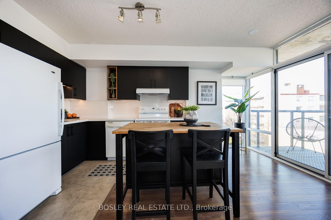
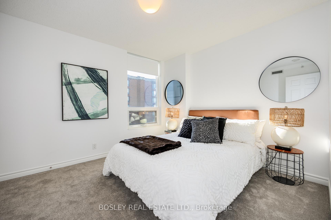
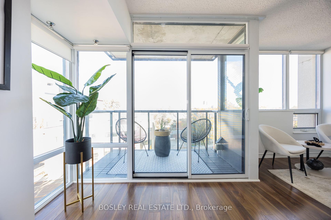
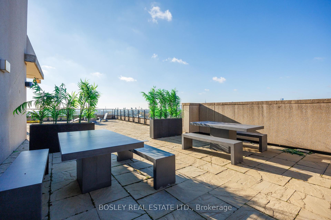
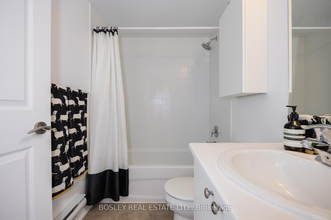
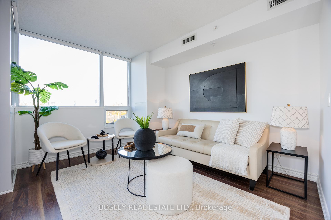
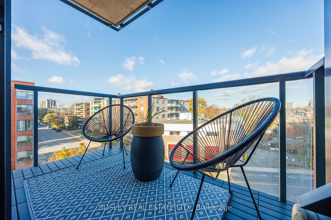
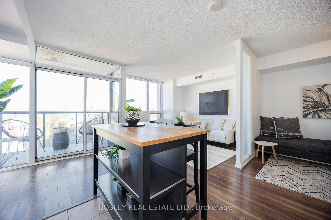
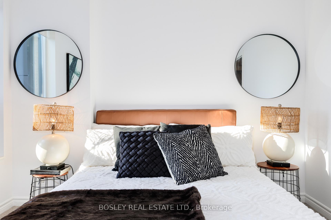
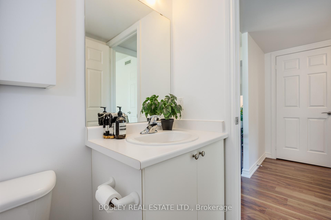
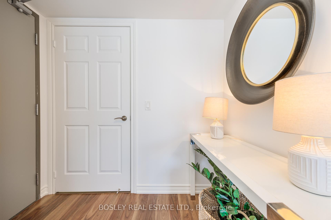
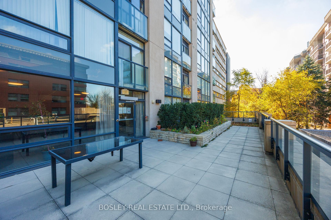
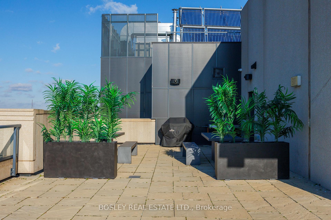
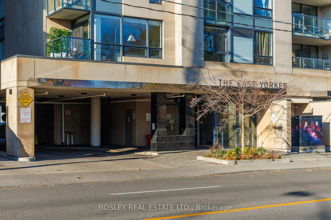
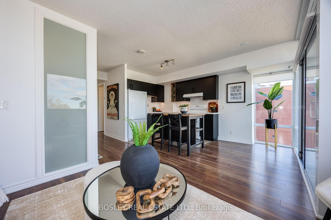
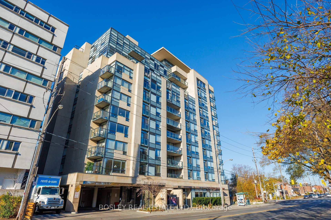
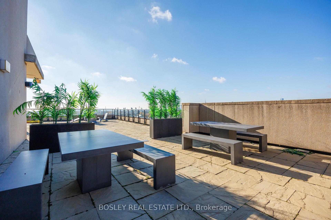
















































| Welcome to your bright, cozy and inviting 1-bedroom + den condo in the heart of East York! This 688 sqft Northwest corner unit offers a modern and versatile open-concept layout, perfect for todays lifestyle. Bright living space bathed in natural light with a panoramic wall of windows.The spacious kitchen comes with new kitchen cabinets, quartz countertops, new backsplash, and ample storage with an island flowing seamlessly into the living area with access to a private balcony.The large south facing bedroom offers a walk-in closet with a new closet organizer/shelves. The den is Ideal for a home office or nursery with a frosted glass divider. Enjoy the boutique East Yorker building with its panoramic rooftop terrace, BBQ lounge area and library with outdoor space. Steps from the 2 TTC routes, Donlands subway station, and convenient access to the DVP. Walking distance to excellent schools, medical centres, parks, the Danforth, and vibrant restaurants. Perfect for professionals, first-time and down-sizers, this condo combines quality living, unbeatable location, and fantastic community amenities. Move in and enjoy this bright and sunny space year-round! |
| Extras: New window treatments, new kitchen cabinets & back splash, freshly painted in neutral tones, under-mount stainless steel sink, new bathroom cabinet. Heat pump replaced in 2022. |
| Price | $499,000 |
| Taxes: | $2095.80 |
| Maintenance Fee: | 707.18 |
| Address: | 280 Donlands Ave , Unit 501, Toronto, M4J 0A3, Ontario |
| Province/State: | Ontario |
| Condo Corporation No | Toron |
| Level | 5 |
| Unit No | 1 |
| Directions/Cross Streets: | Donlands and Cosburn |
| Rooms: | 5 |
| Bedrooms: | 1 |
| Bedrooms +: | 1 |
| Kitchens: | 1 |
| Family Room: | N |
| Basement: | None |
| Approximatly Age: | 11-15 |
| Property Type: | Condo Apt |
| Style: | Apartment |
| Exterior: | Concrete |
| Garage Type: | Underground |
| Garage(/Parking)Space: | 0.00 |
| Drive Parking Spaces: | 0 |
| Park #1 | |
| Parking Type: | Rental |
| Monthly Parking Cost: | 120.00 |
| Exposure: | Nw |
| Balcony: | Open |
| Locker: | None |
| Pet Permited: | Restrict |
| Approximatly Age: | 11-15 |
| Approximatly Square Footage: | 600-699 |
| Building Amenities: | Party/Meeting Room, Rooftop Deck/Garden, Visitor Parking |
| Property Features: | Clear View, Hospital, Park, Place Of Worship, Public Transit, School |
| Maintenance: | 707.18 |
| CAC Included: | Y |
| Water Included: | Y |
| Common Elements Included: | Y |
| Heat Included: | Y |
| Building Insurance Included: | Y |
| Fireplace/Stove: | N |
| Heat Source: | Gas |
| Heat Type: | Forced Air |
| Central Air Conditioning: | Central Air |
| Laundry Level: | Main |
| Elevator Lift: | Y |
$
%
Years
This calculator is for demonstration purposes only. Always consult a professional
financial advisor before making personal financial decisions.
| Although the information displayed is believed to be accurate, no warranties or representations are made of any kind. |
| BOSLEY REAL ESTATE LTD. |
- Listing -1 of 0
|
|

Dir:
416-901-9881
Bus:
416-901-8881
Fax:
416-901-9881
| Virtual Tour | Book Showing | Email a Friend |
Jump To:
At a Glance:
| Type: | Condo - Condo Apt |
| Area: | Toronto |
| Municipality: | Toronto |
| Neighbourhood: | Danforth Village-East York |
| Style: | Apartment |
| Lot Size: | x () |
| Approximate Age: | 11-15 |
| Tax: | $2,095.8 |
| Maintenance Fee: | $707.18 |
| Beds: | 1+1 |
| Baths: | 1 |
| Garage: | 0 |
| Fireplace: | N |
| Air Conditioning: | |
| Pool: |
Locatin Map:
Payment Calculator:

Contact Info
SOLTANIAN REAL ESTATE
Brokerage sharon@soltanianrealestate.com SOLTANIAN REAL ESTATE, Brokerage Independently owned and operated. 175 Willowdale Avenue #100, Toronto, Ontario M2N 4Y9 Office: 416-901-8881Fax: 416-901-9881Cell: 416-901-9881Office LocationFind us on map
Listing added to your favorite list
Looking for resale homes?

By agreeing to Terms of Use, you will have ability to search up to 236927 listings and access to richer information than found on REALTOR.ca through my website.

