$519,000
Available - For Sale
Listing ID: W10431288
165 Legion Rd North , Unit 2634, Toronto, M8Y 0B3, Ontario
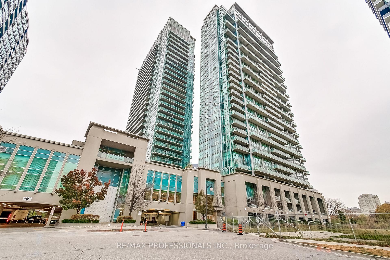
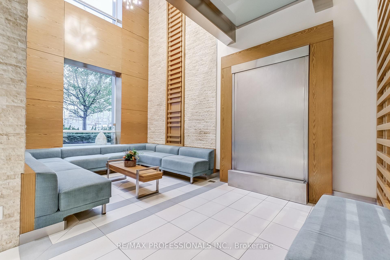
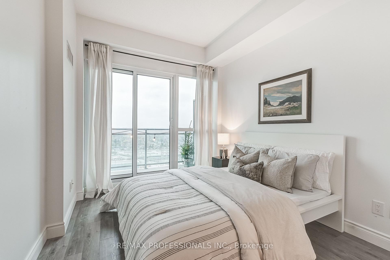
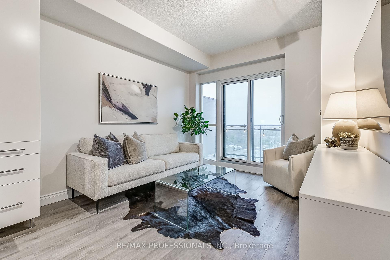
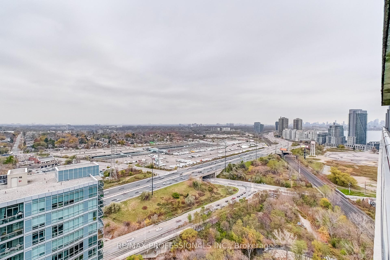
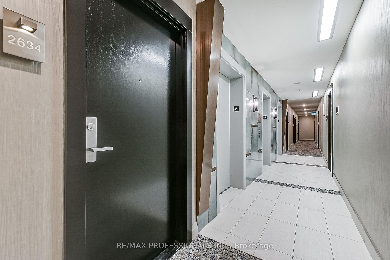
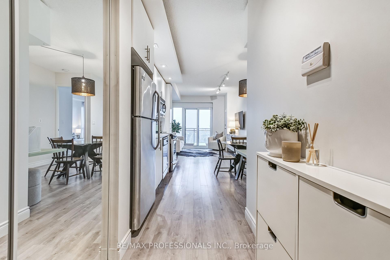
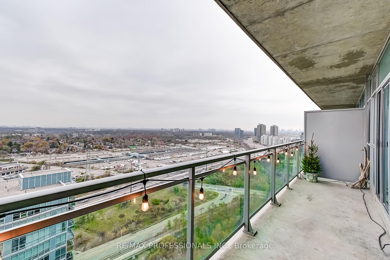
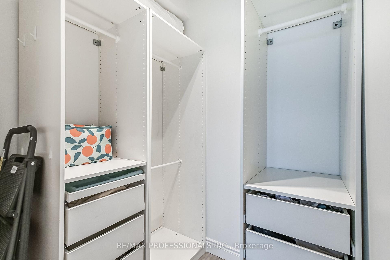
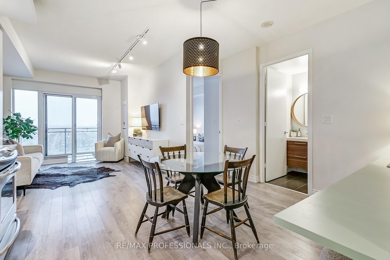
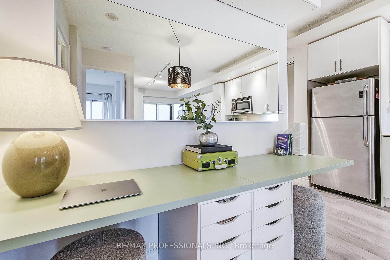
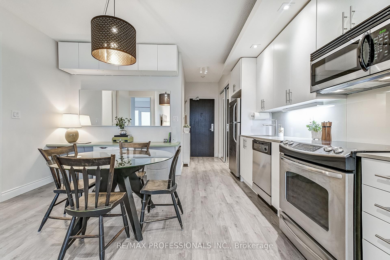
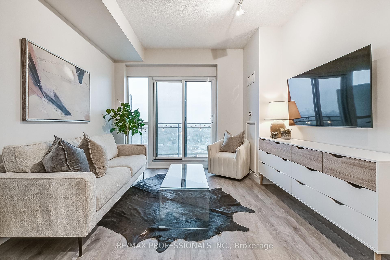
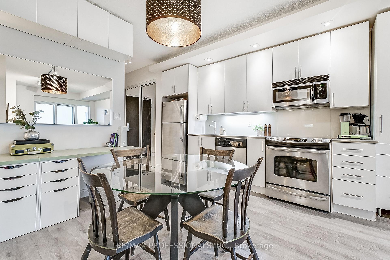
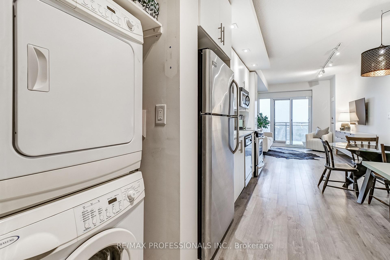
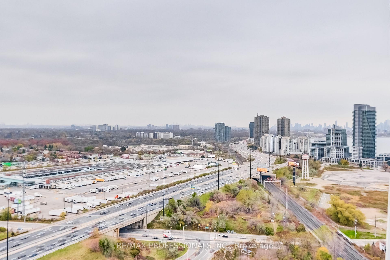
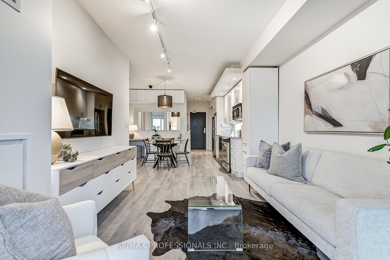
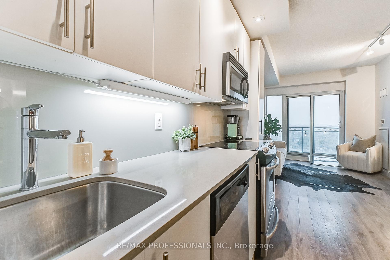
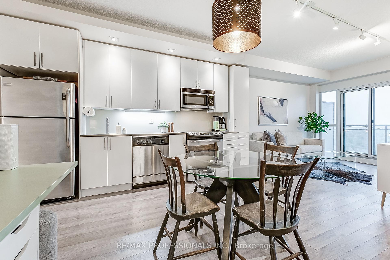
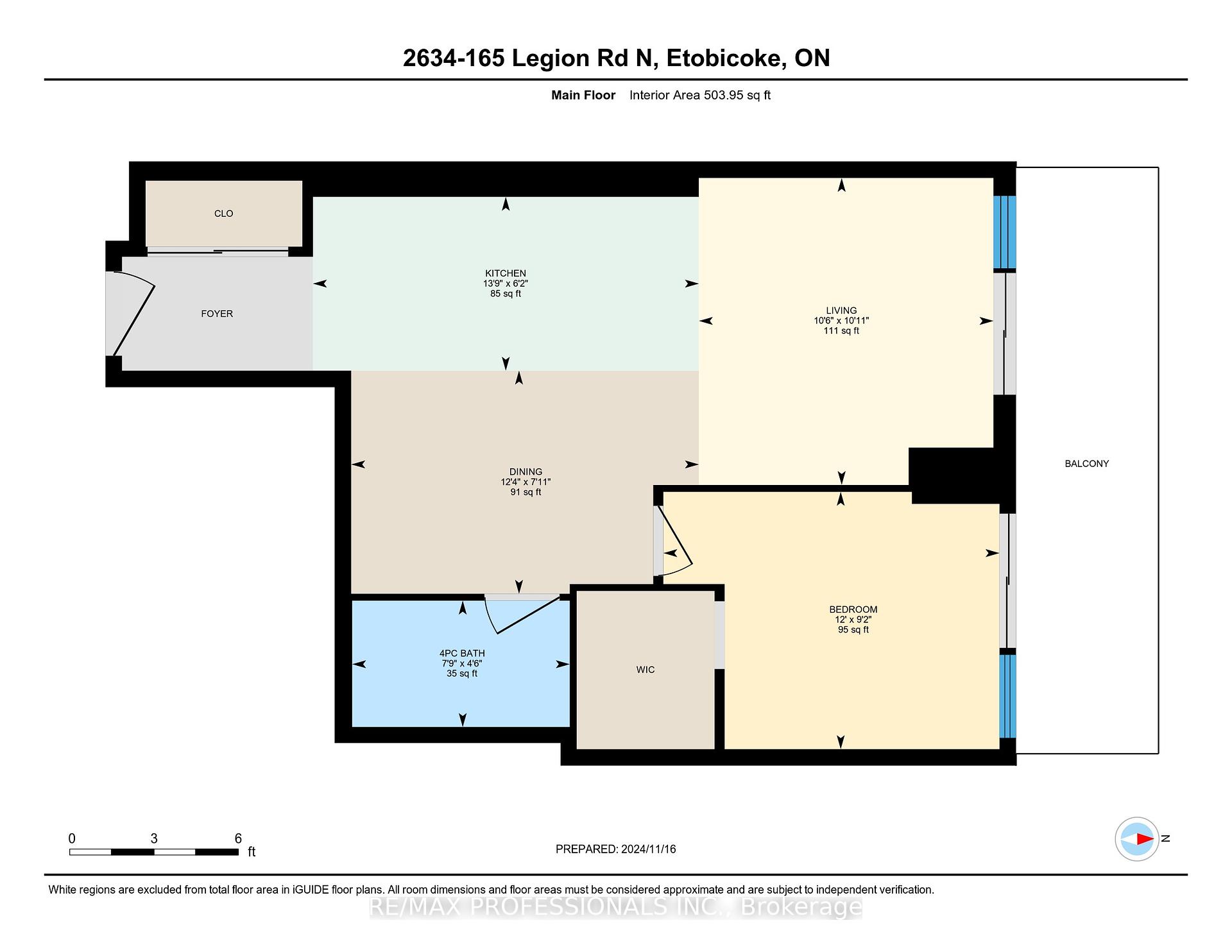
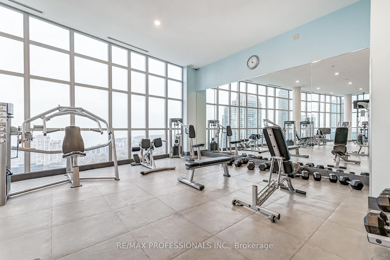
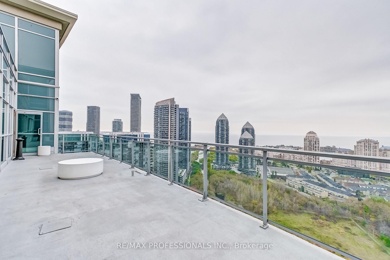
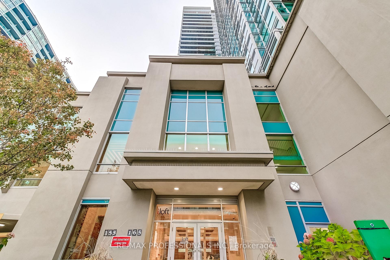
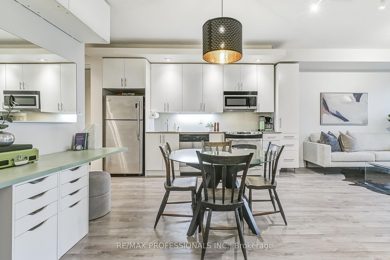
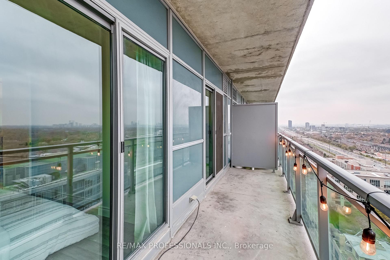
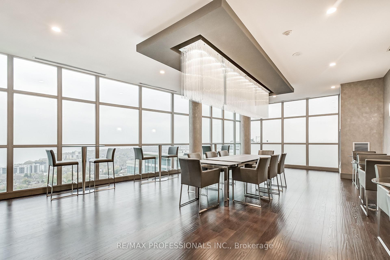
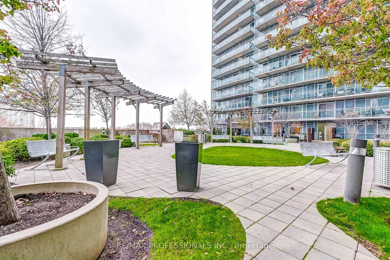
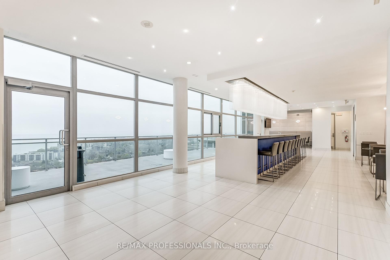
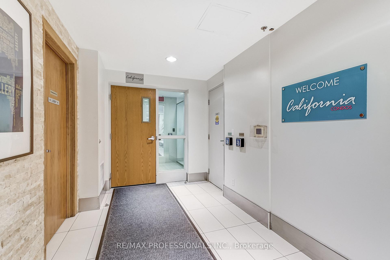
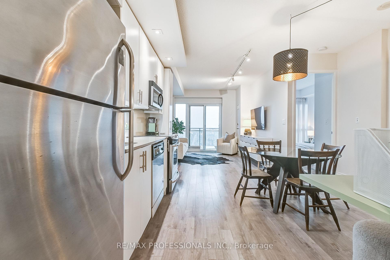
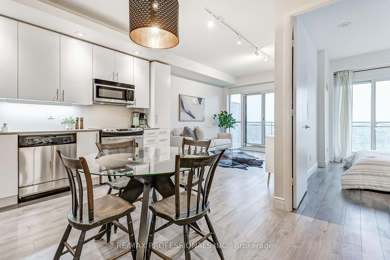
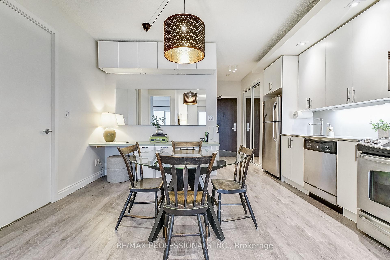
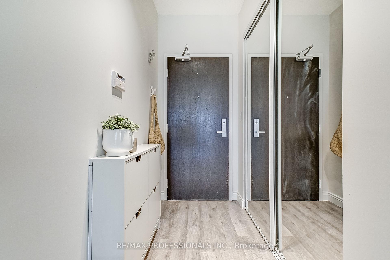
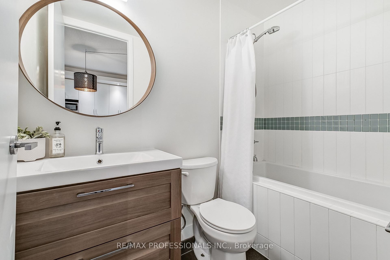
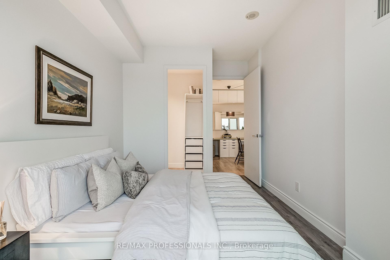



































| All I want for Christmas ... is Unit 2634 at the California Condos! Perfect First Time Buyer Opportunity or Investment Property - 9 Foot Ceilings, 100+ Square Foot Balcony, The Best Layout of All the 1+1's in the Building. Awesome Modern Kitchen: Stainless Steel Appliances, Super Deep Sink, Quartz Countertop, Glass Backsplash. Queen Bed Sized Primary Bedroom Complete With Walkout to Balcony and Walk-In Closet. Bright and Airy Open Concept Dining/Living Space With Walkout to Large North-East Facing Balcony. Logical Use of +1 Den Space to Create Functional Work From Home Office. All New Flooring. Upgraded 4 Piece Bath. Private Balcony with Great Views. Lots of Storage and En-Suite Laundry. 1 Owned Parking Spot and 1 Locker. And That's Just the Unit - the 'California Condos' at 165 Legion Road North is Absolutely STACKED with Amenities: 24 Hr Concierge; Amazing Indoor Pool (and an Outdoor Pool for Good Measure); Huge Gym and Party Room - in the Sky!!! (31st Floor); Volleyball Court, Theatre, Games Room and So Much More! Unbeatable Location: Steps to Public Transit, Highways and Future Mimico Go Station. Shopping, Cafes, Restaurants and the Lake just beyond the Lobby Front Doors. Major Investment Into Infrastructure in the Area Will Increase the Value of These Well Built Condos While You Build Your Equity. Don't Sleep On This One! |
| Extras: Inclusions: Washer, Dryer, S/S Stove, S/S Microwave, S/S Dishwasher, Pantry Shelving in Kitchen, Built-In Desks and White Cabinets Above the Desks, Shelving in Walk-In Closet. |
| Price | $519,000 |
| Taxes: | $1959.90 |
| Maintenance Fee: | 612.33 |
| Address: | 165 Legion Rd North , Unit 2634, Toronto, M8Y 0B3, Ontario |
| Province/State: | Ontario |
| Condo Corporation No | TSCC |
| Level | 26 |
| Unit No | 34 |
| Directions/Cross Streets: | Park Lawn and Lake Shore |
| Rooms: | 5 |
| Rooms +: | 1 |
| Bedrooms: | 1 |
| Bedrooms +: | 1 |
| Kitchens: | 1 |
| Family Room: | N |
| Basement: | None |
| Approximatly Age: | 11-15 |
| Property Type: | Comm Element Condo |
| Style: | Apartment |
| Exterior: | Brick |
| Garage Type: | Underground |
| Garage(/Parking)Space: | 0.00 |
| Drive Parking Spaces: | 1 |
| Park #1 | |
| Parking Spot: | 53 |
| Parking Type: | Owned |
| Legal Description: | L3 |
| Exposure: | Ne |
| Balcony: | Open |
| Locker: | Owned |
| Pet Permited: | Restrict |
| Approximatly Age: | 11-15 |
| Approximatly Square Footage: | 500-599 |
| Building Amenities: | Exercise Room, Games Room, Gym, Indoor Pool, Party/Meeting Room, Rooftop Deck/Garden |
| Property Features: | Clear View, Lake/Pond, Park, Place Of Worship, Public Transit, School Bus Route |
| Maintenance: | 612.33 |
| Water Included: | Y |
| Common Elements Included: | Y |
| Heat Included: | Y |
| Parking Included: | Y |
| Building Insurance Included: | Y |
| Fireplace/Stove: | N |
| Heat Source: | Gas |
| Heat Type: | Forced Air |
| Central Air Conditioning: | Central Air |
| Laundry Level: | Main |
| Ensuite Laundry: | Y |
| Elevator Lift: | Y |
$
%
Years
This calculator is for demonstration purposes only. Always consult a professional
financial advisor before making personal financial decisions.
| Although the information displayed is believed to be accurate, no warranties or representations are made of any kind. |
| RE/MAX PROFESSIONALS INC. |
- Listing -1 of 0
|
|

Dir:
416-901-9881
Bus:
416-901-8881
Fax:
416-901-9881
| Virtual Tour | Book Showing | Email a Friend |
Jump To:
At a Glance:
| Type: | Condo - Comm Element Condo |
| Area: | Toronto |
| Municipality: | Toronto |
| Neighbourhood: | Mimico |
| Style: | Apartment |
| Lot Size: | x () |
| Approximate Age: | 11-15 |
| Tax: | $1,959.9 |
| Maintenance Fee: | $612.33 |
| Beds: | 1+1 |
| Baths: | 1 |
| Garage: | 0 |
| Fireplace: | N |
| Air Conditioning: | |
| Pool: |
Locatin Map:
Payment Calculator:

Contact Info
SOLTANIAN REAL ESTATE
Brokerage sharon@soltanianrealestate.com SOLTANIAN REAL ESTATE, Brokerage Independently owned and operated. 175 Willowdale Avenue #100, Toronto, Ontario M2N 4Y9 Office: 416-901-8881Fax: 416-901-9881Cell: 416-901-9881Office LocationFind us on map
Listing added to your favorite list
Looking for resale homes?

By agreeing to Terms of Use, you will have ability to search up to 230529 listings and access to richer information than found on REALTOR.ca through my website.

