$399,900
Available - For Sale
Listing ID: X10430808
101 Highview Ave East , Unit 40, London, N6C 5G4, Ontario
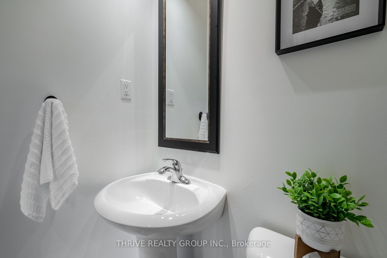
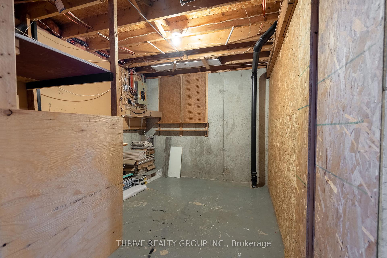
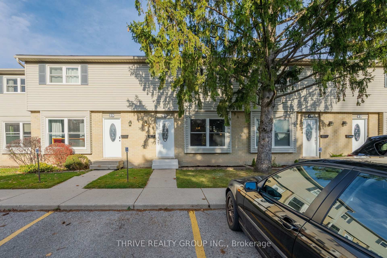
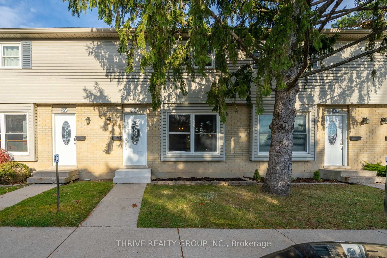
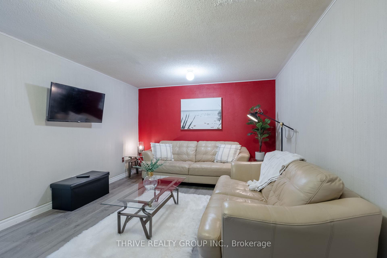
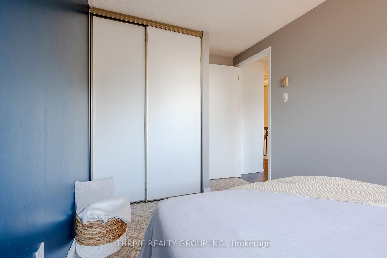
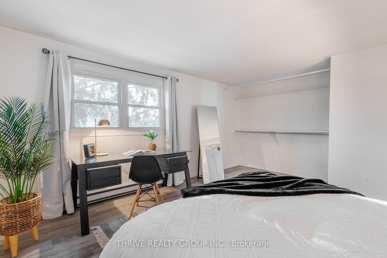
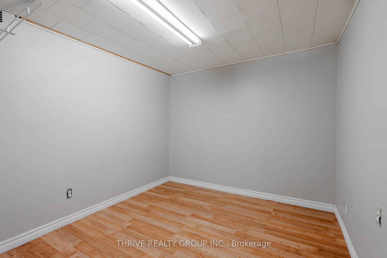
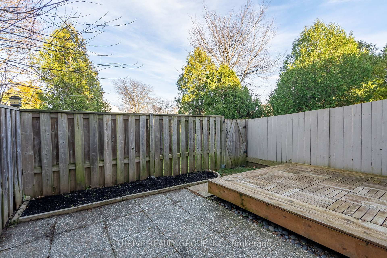
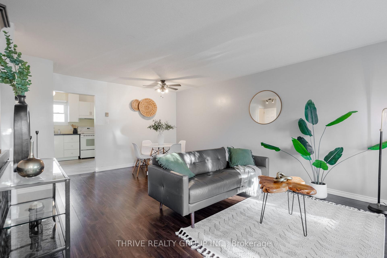
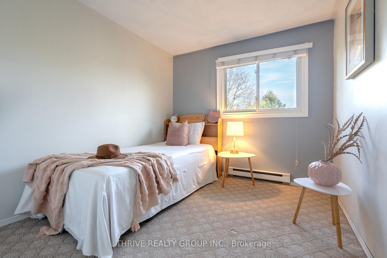
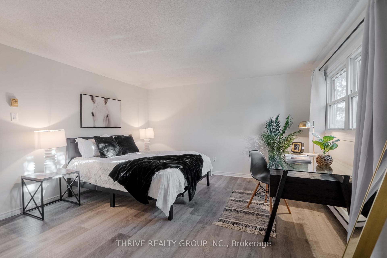
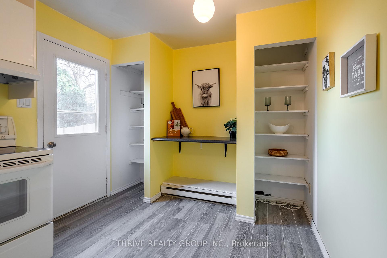
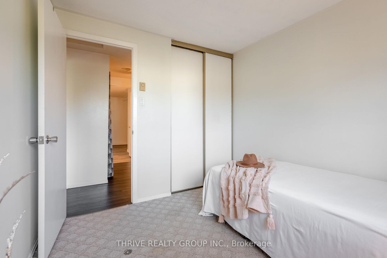
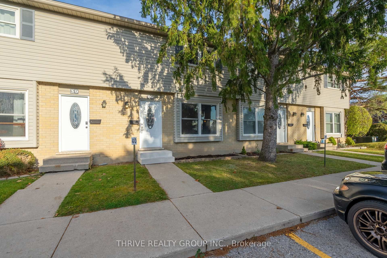
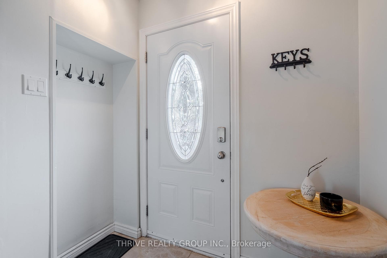
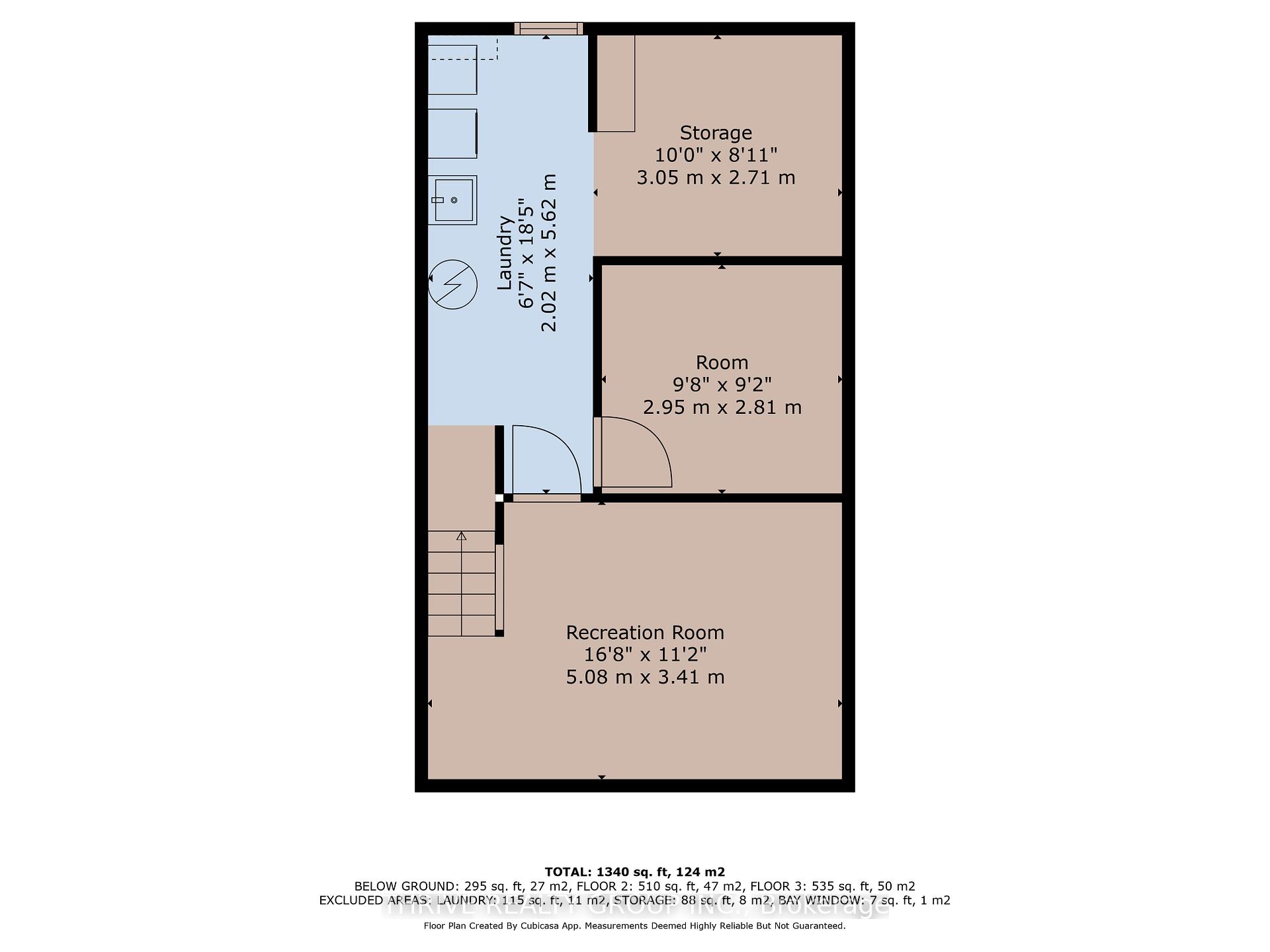
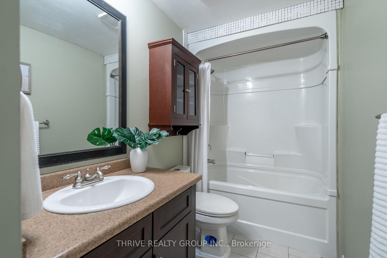
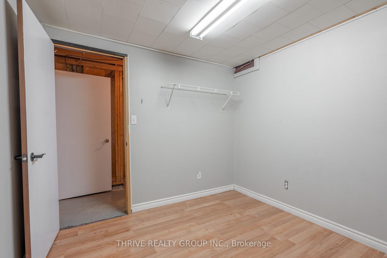
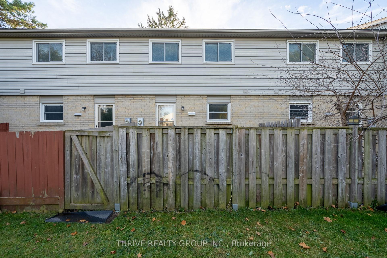
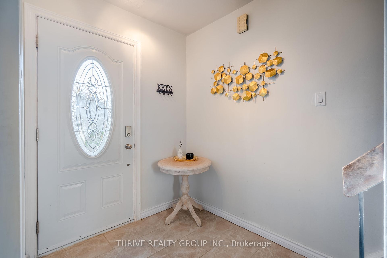
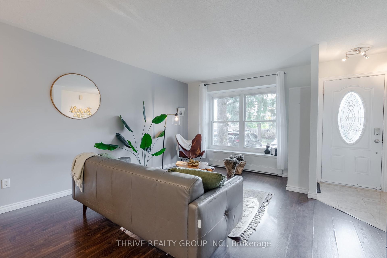
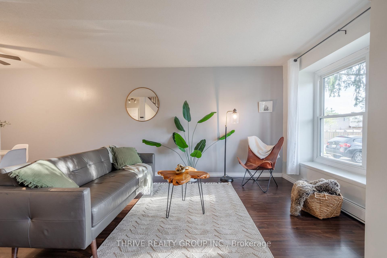
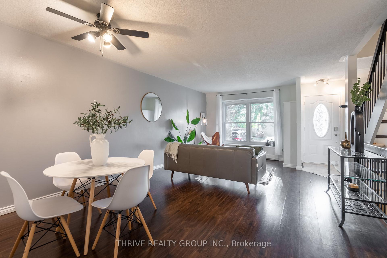
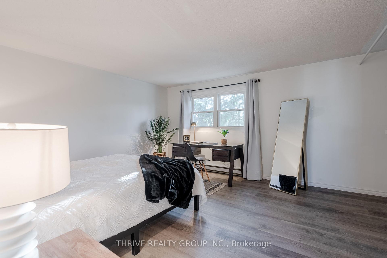
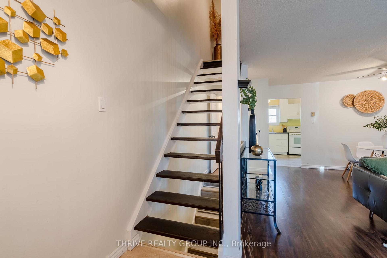
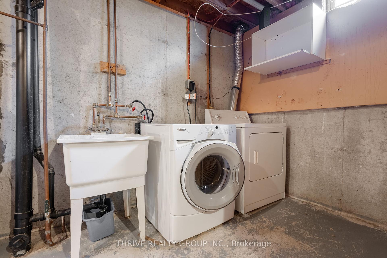
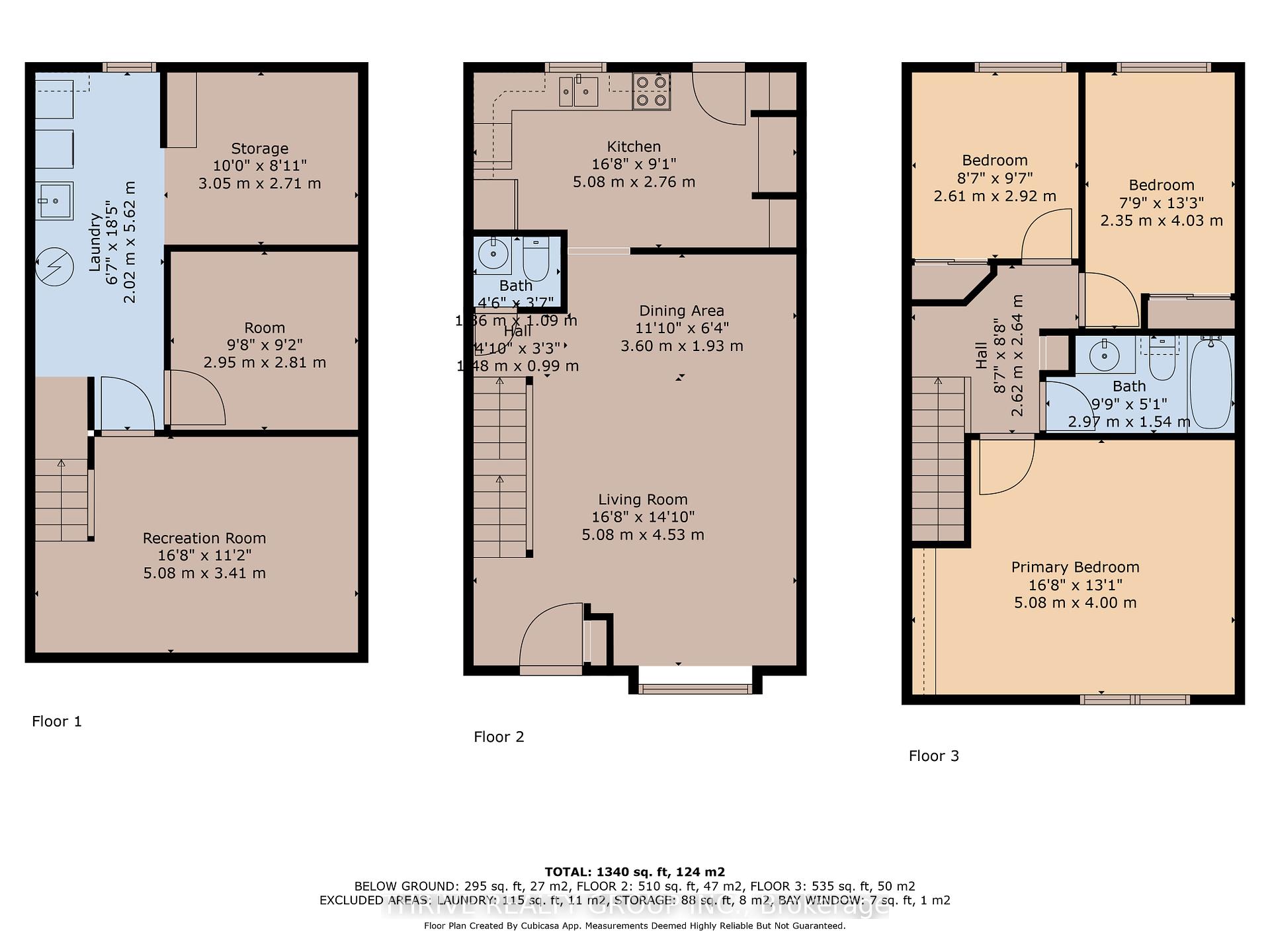
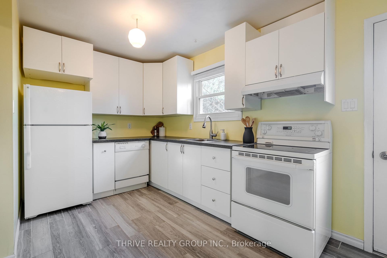
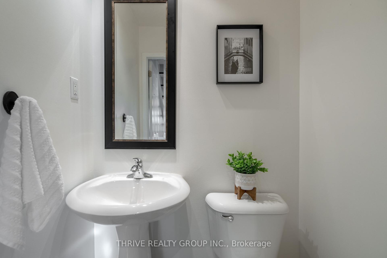
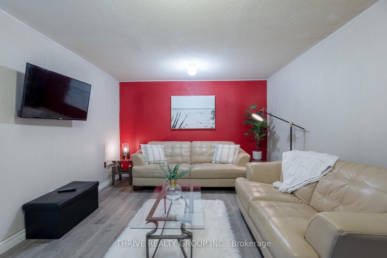
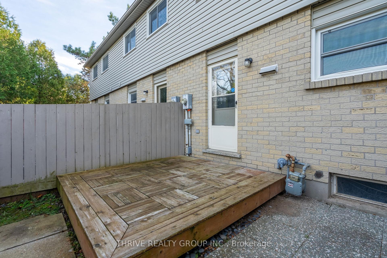
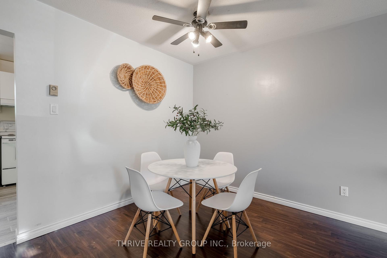
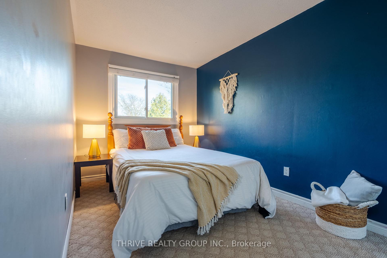
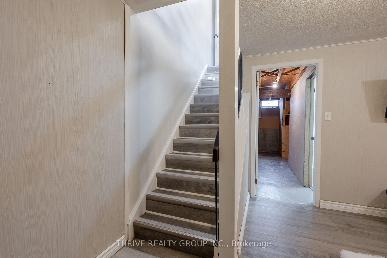
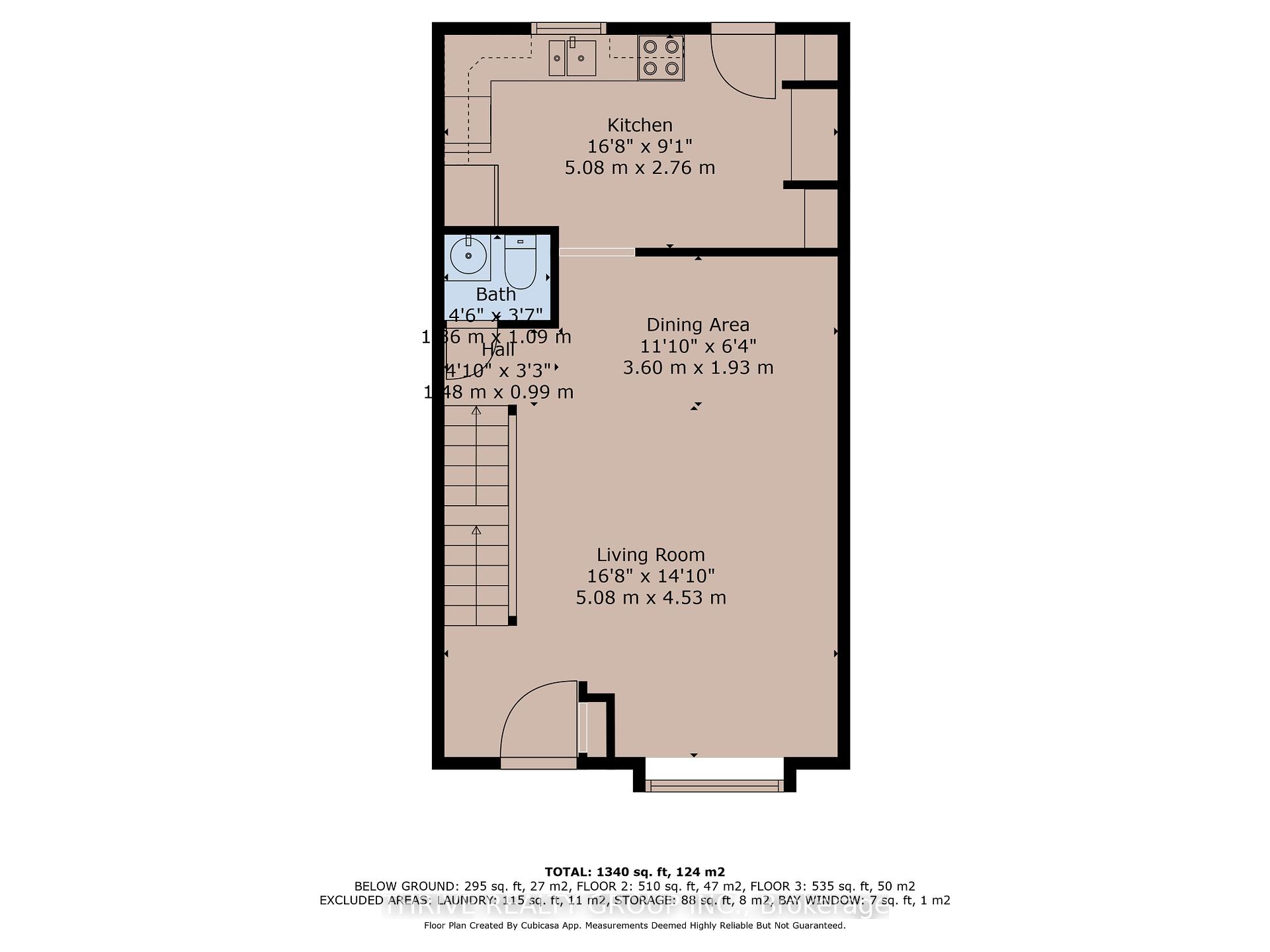
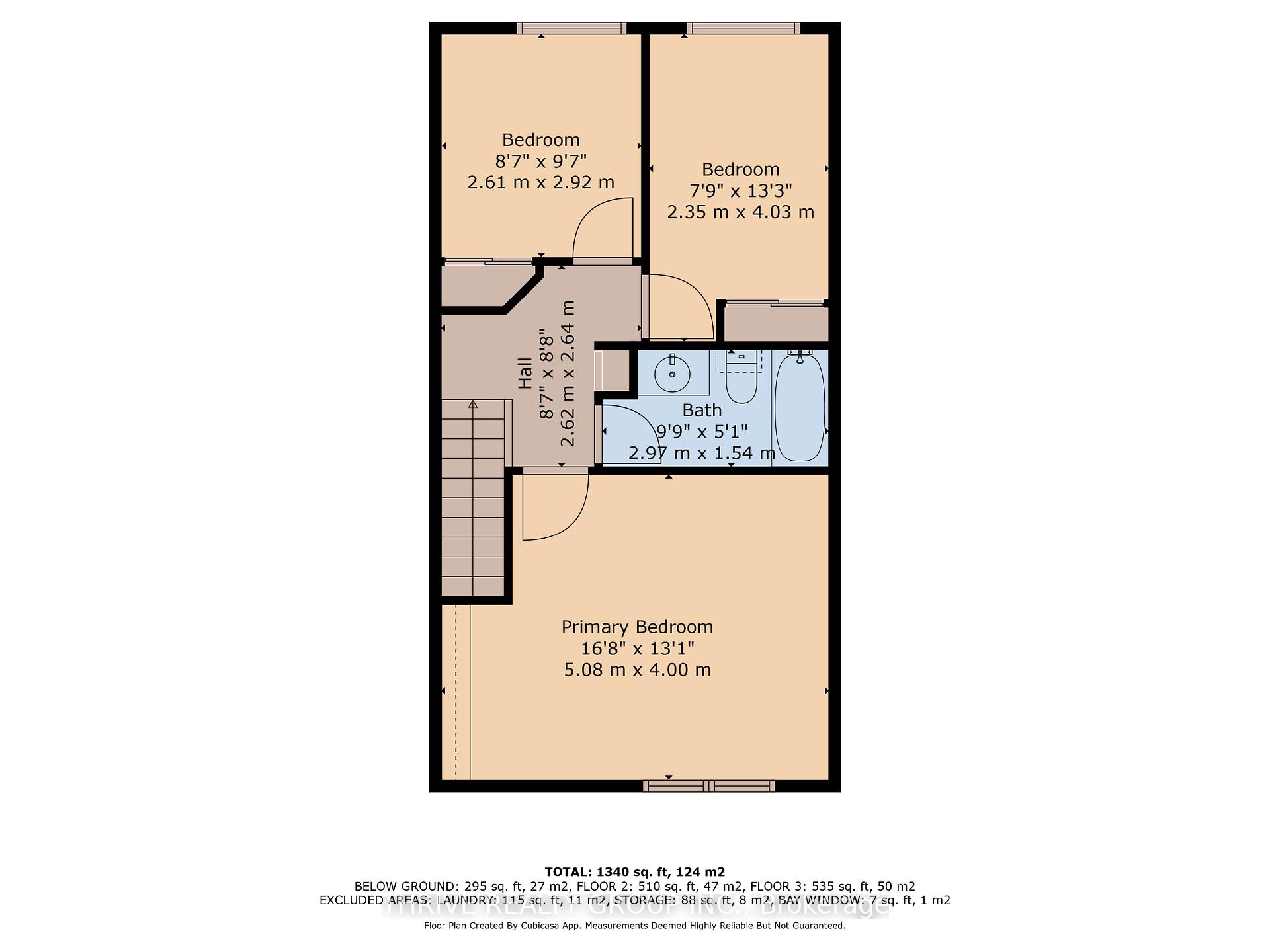





































| Charming 3 bedroom, 1.5 bathroom townhouse condo in London's Highland Woods neighbourhood. Main floor boasts open-concept living and dining room combo, 2-pc powder room, and an updated kitchen with soft-close cabinetry, ample storage, and back-door access to a fully-fenced backyard space with stone patio and wooden deck - a perfect spot to enjoy those summer barbecues or post-work day refreshments. Upstairs has a 4-pc bathroom and three spacious bedrooms, including a generously sized primary with a large closet and newer laminate flooring. Additional living space in the basement, with finished rec room, bonus room, and plenty of space for storage. All appliances included, and a designated parking spot that sits right outside the front door. Conveniently located close to parks, trail systems, shopping, the 401, and a host of other amenities, this is a great option for investors, right-sizers, or first time buyers looking to enter the market! |
| Price | $399,900 |
| Taxes: | $1667.51 |
| Assessment: | $106000 |
| Assessment Year: | 2024 |
| Maintenance Fee: | 370.00 |
| Address: | 101 Highview Ave East , Unit 40, London, N6C 5G4, Ontario |
| Province/State: | Ontario |
| Condo Corporation No | MCC |
| Level | 1 |
| Unit No | 40 |
| Directions/Cross Streets: | Wharncliffe Rd S |
| Rooms: | 8 |
| Rooms +: | 4 |
| Bedrooms: | 3 |
| Bedrooms +: | |
| Kitchens: | 1 |
| Family Room: | N |
| Basement: | Finished, Full |
| Approximatly Age: | 31-50 |
| Property Type: | Condo Townhouse |
| Style: | 2-Storey |
| Exterior: | Brick, Vinyl Siding |
| Garage Type: | None |
| Garage(/Parking)Space: | 0.00 |
| Drive Parking Spaces: | 1 |
| Park #1 | |
| Parking Type: | Exclusive |
| Exposure: | Sw |
| Balcony: | None |
| Locker: | None |
| Pet Permited: | Restrict |
| Approximatly Age: | 31-50 |
| Approximatly Square Footage: | 1000-1199 |
| Maintenance: | 370.00 |
| Common Elements Included: | Y |
| Parking Included: | Y |
| Fireplace/Stove: | N |
| Heat Source: | Electric |
| Heat Type: | Baseboard |
| Central Air Conditioning: | None |
| Laundry Level: | Lower |
$
%
Years
This calculator is for demonstration purposes only. Always consult a professional
financial advisor before making personal financial decisions.
| Although the information displayed is believed to be accurate, no warranties or representations are made of any kind. |
| THRIVE REALTY GROUP INC. |
- Listing -1 of 0
|
|

Dir:
416-901-9881
Bus:
416-901-8881
Fax:
416-901-9881
| Virtual Tour | Book Showing | Email a Friend |
Jump To:
At a Glance:
| Type: | Condo - Condo Townhouse |
| Area: | Middlesex |
| Municipality: | London |
| Neighbourhood: | South P |
| Style: | 2-Storey |
| Lot Size: | x () |
| Approximate Age: | 31-50 |
| Tax: | $1,667.51 |
| Maintenance Fee: | $370 |
| Beds: | 3 |
| Baths: | 2 |
| Garage: | 0 |
| Fireplace: | N |
| Air Conditioning: | |
| Pool: |
Locatin Map:
Payment Calculator:

Contact Info
SOLTANIAN REAL ESTATE
Brokerage sharon@soltanianrealestate.com SOLTANIAN REAL ESTATE, Brokerage Independently owned and operated. 175 Willowdale Avenue #100, Toronto, Ontario M2N 4Y9 Office: 416-901-8881Fax: 416-901-9881Cell: 416-901-9881Office LocationFind us on map
Listing added to your favorite list
Looking for resale homes?

By agreeing to Terms of Use, you will have ability to search up to 243205 listings and access to richer information than found on REALTOR.ca through my website.

