$2,750
Available - For Rent
Listing ID: X10430966
925 Sarnia Rd , London, N6H 0J7, Ontario
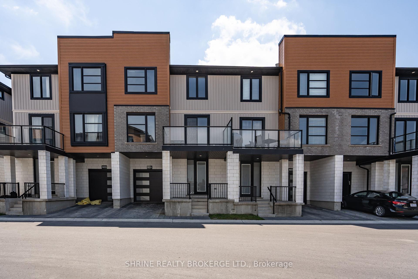
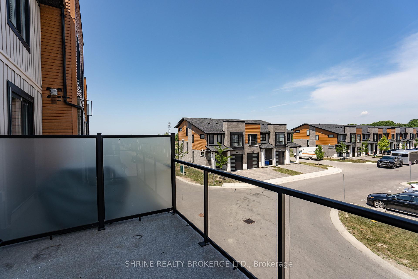
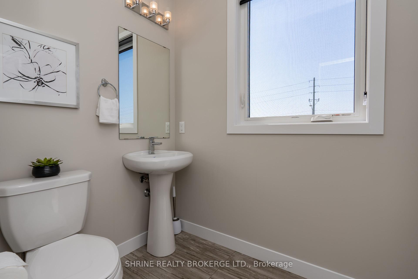
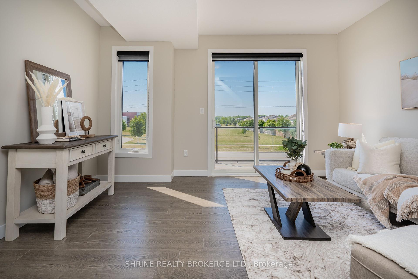
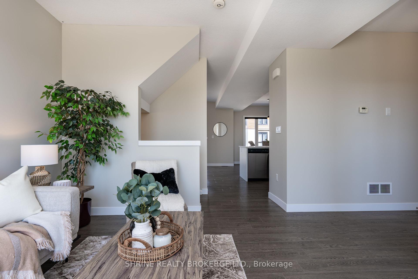
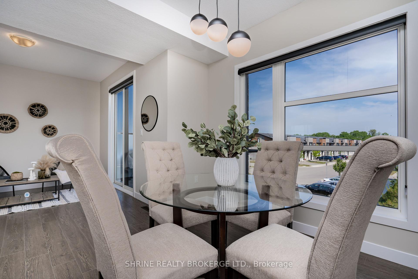
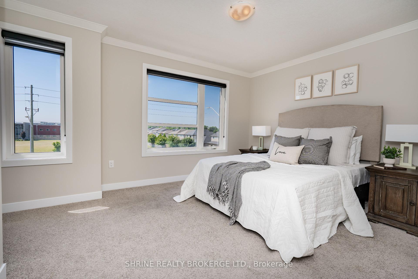
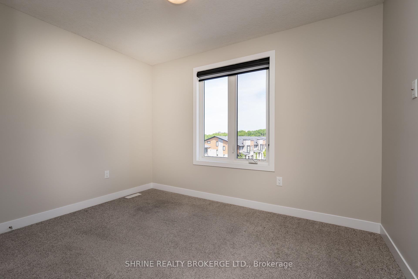
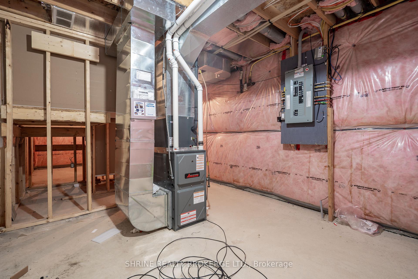
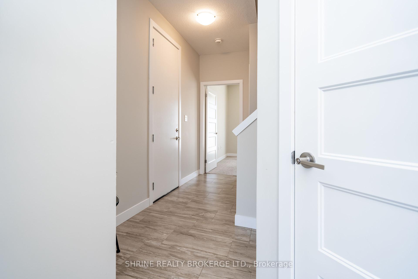
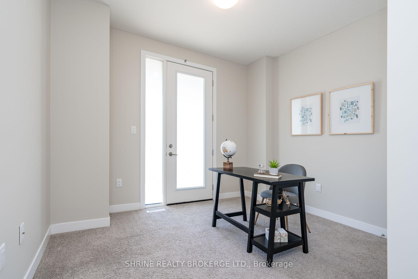
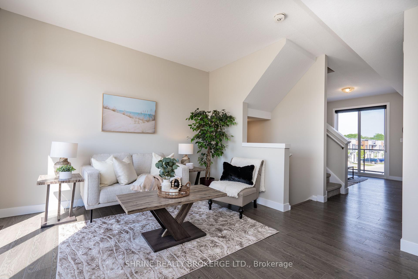
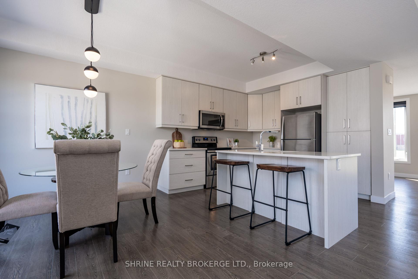
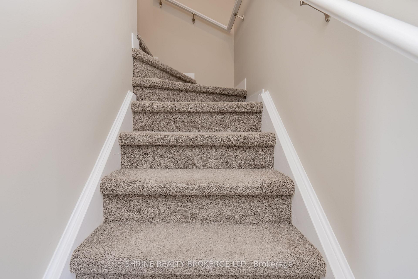
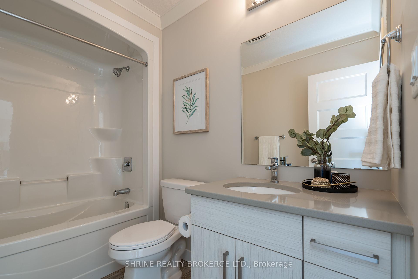
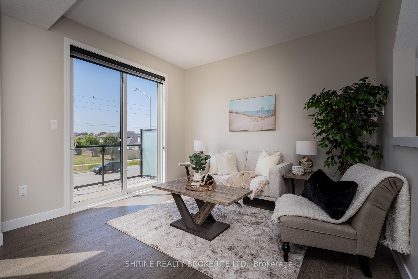
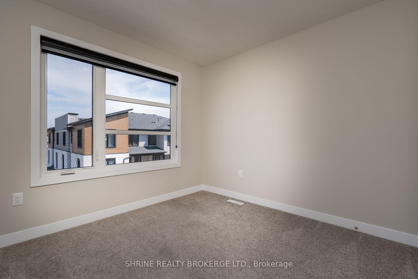
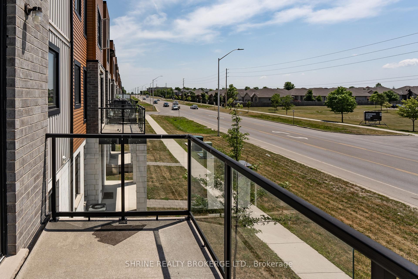
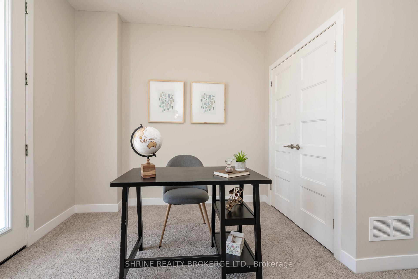
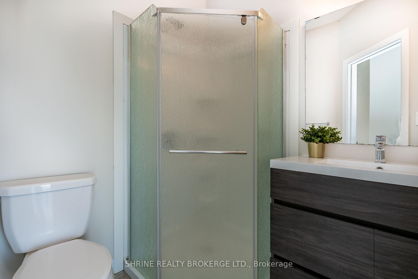
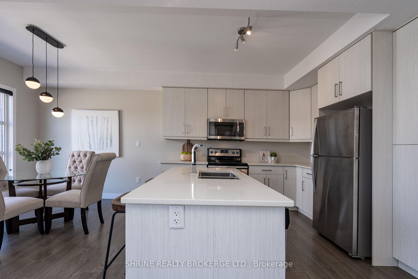
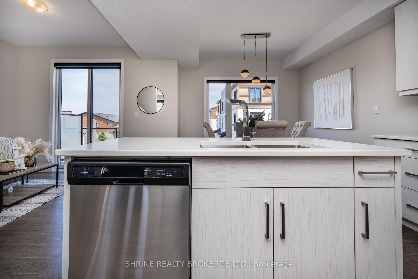
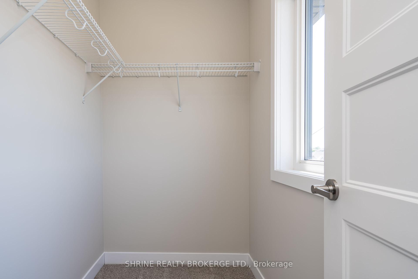
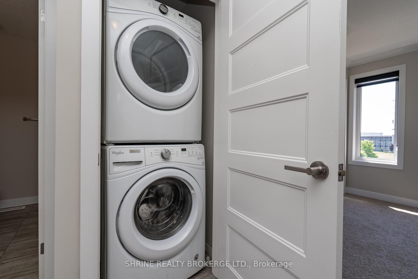
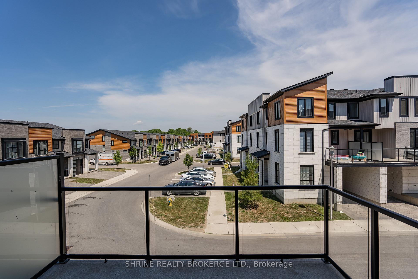
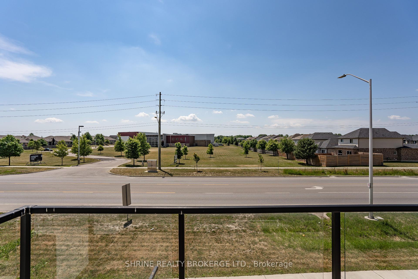
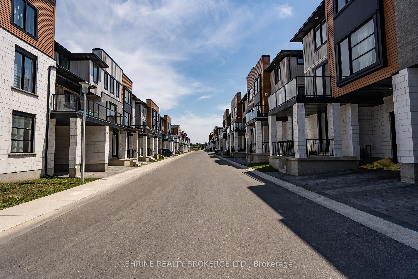
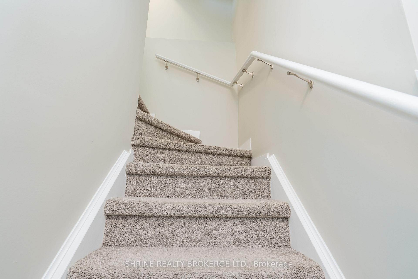
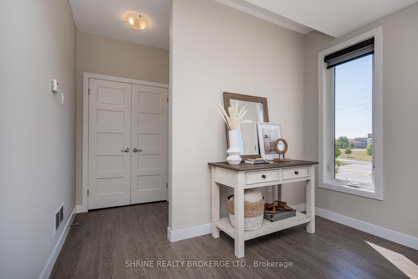
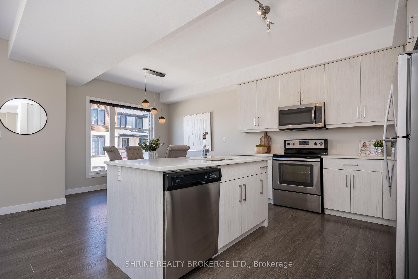
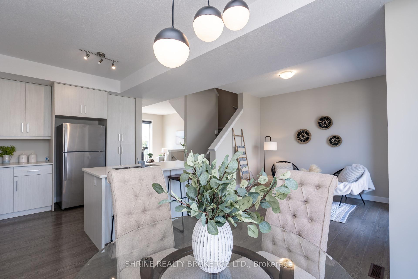
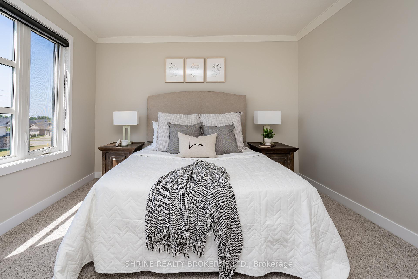
































| Introducing 925 Sarnia Road, a stunning 3-storey townhome nestled in the vibrant Hyde Park neighborhood of London, Ontario. Offering 1,621 sqft of thoughtfully designed living space, this home features 4 bedrooms and 4 bathrooms, perfectly balancing style and functionality. The main floor includes a flexible room that can serve as a den or an extra bedroom, accommodating your lifestyle needs. The second floor is an entertainer's dream, with 9ft ceilings, an open-concept layout encompassing a modern kitchen, dining area, and living room, all complemented by two inviting balconies. Upstairs, the third floor offers 3 generously sized bedrooms, 2 full bathrooms, and a convenient laundry area. Ideal for young families or students, this home is located just 10 minutes from the University of Western Ontario and is close to a variety of shops, restaurants, and amenities. Discover modern living at its best at 925 Sarnia Road, where comfort meets convenience in every detail. |
| Price | $2,750 |
| Address: | 925 Sarnia Rd , London, N6H 0J7, Ontario |
| Province/State: | Ontario |
| Condo Corporation No | MVLCC |
| Level | 1 |
| Unit No | 925 |
| Directions/Cross Streets: | Hyde Park Rd / Sarnia Rd |
| Rooms: | 9 |
| Bedrooms: | 4 |
| Bedrooms +: | |
| Kitchens: | 1 |
| Family Room: | Y |
| Basement: | Full, Unfinished |
| Furnished: | N |
| Property Type: | Condo Townhouse |
| Style: | 3-Storey |
| Exterior: | Brick, Stone |
| Garage Type: | Attached |
| Garage(/Parking)Space: | 1.00 |
| Drive Parking Spaces: | 1 |
| Park #1 | |
| Parking Type: | Owned |
| Exposure: | N |
| Balcony: | Open |
| Locker: | None |
| Pet Permited: | Restrict |
| Approximatly Square Footage: | 1600-1799 |
| Parking Included: | Y |
| Fireplace/Stove: | Y |
| Heat Source: | Gas |
| Heat Type: | Forced Air |
| Central Air Conditioning: | Central Air |
| Ensuite Laundry: | Y |
| Although the information displayed is believed to be accurate, no warranties or representations are made of any kind. |
| SHRINE REALTY BROKERGE LTD. |
- Listing -1 of 0
|
|

Dir:
416-901-9881
Bus:
416-901-8881
Fax:
416-901-9881
| Book Showing | Email a Friend |
Jump To:
At a Glance:
| Type: | Condo - Condo Townhouse |
| Area: | Middlesex |
| Municipality: | London |
| Neighbourhood: | North M |
| Style: | 3-Storey |
| Lot Size: | x () |
| Approximate Age: | |
| Tax: | $0 |
| Maintenance Fee: | $0 |
| Beds: | 4 |
| Baths: | 4 |
| Garage: | 1 |
| Fireplace: | Y |
| Air Conditioning: | |
| Pool: |
Locatin Map:

Contact Info
SOLTANIAN REAL ESTATE
Brokerage sharon@soltanianrealestate.com SOLTANIAN REAL ESTATE, Brokerage Independently owned and operated. 175 Willowdale Avenue #100, Toronto, Ontario M2N 4Y9 Office: 416-901-8881Fax: 416-901-9881Cell: 416-901-9881Office LocationFind us on map
Listing added to your favorite list
Looking for resale homes?

By agreeing to Terms of Use, you will have ability to search up to 230529 listings and access to richer information than found on REALTOR.ca through my website.

