$379,000
Available - For Sale
Listing ID: X10430741
472 Barton St East , Hamilton, L8L 2Y8, Ontario
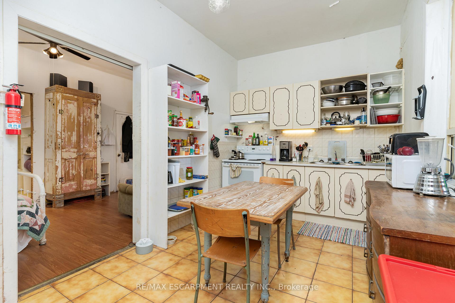
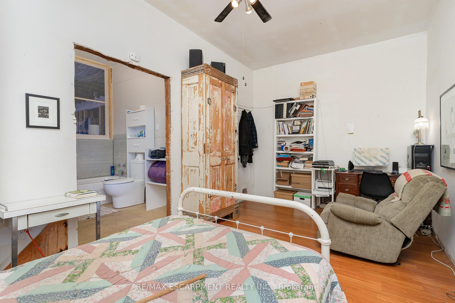
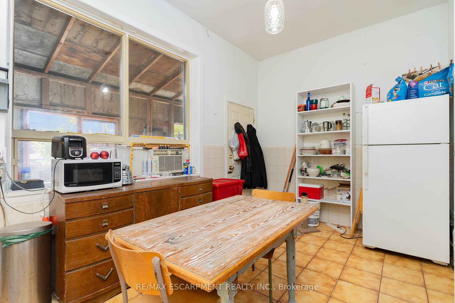
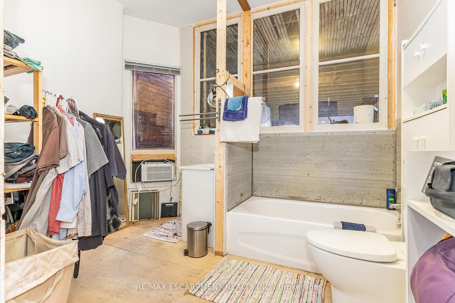
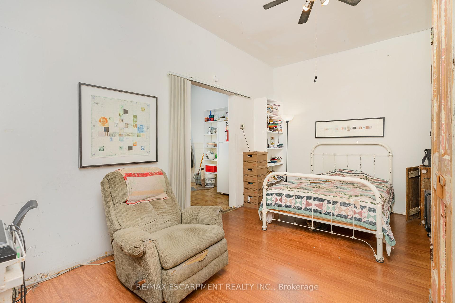
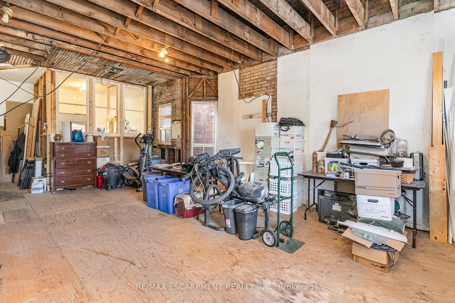
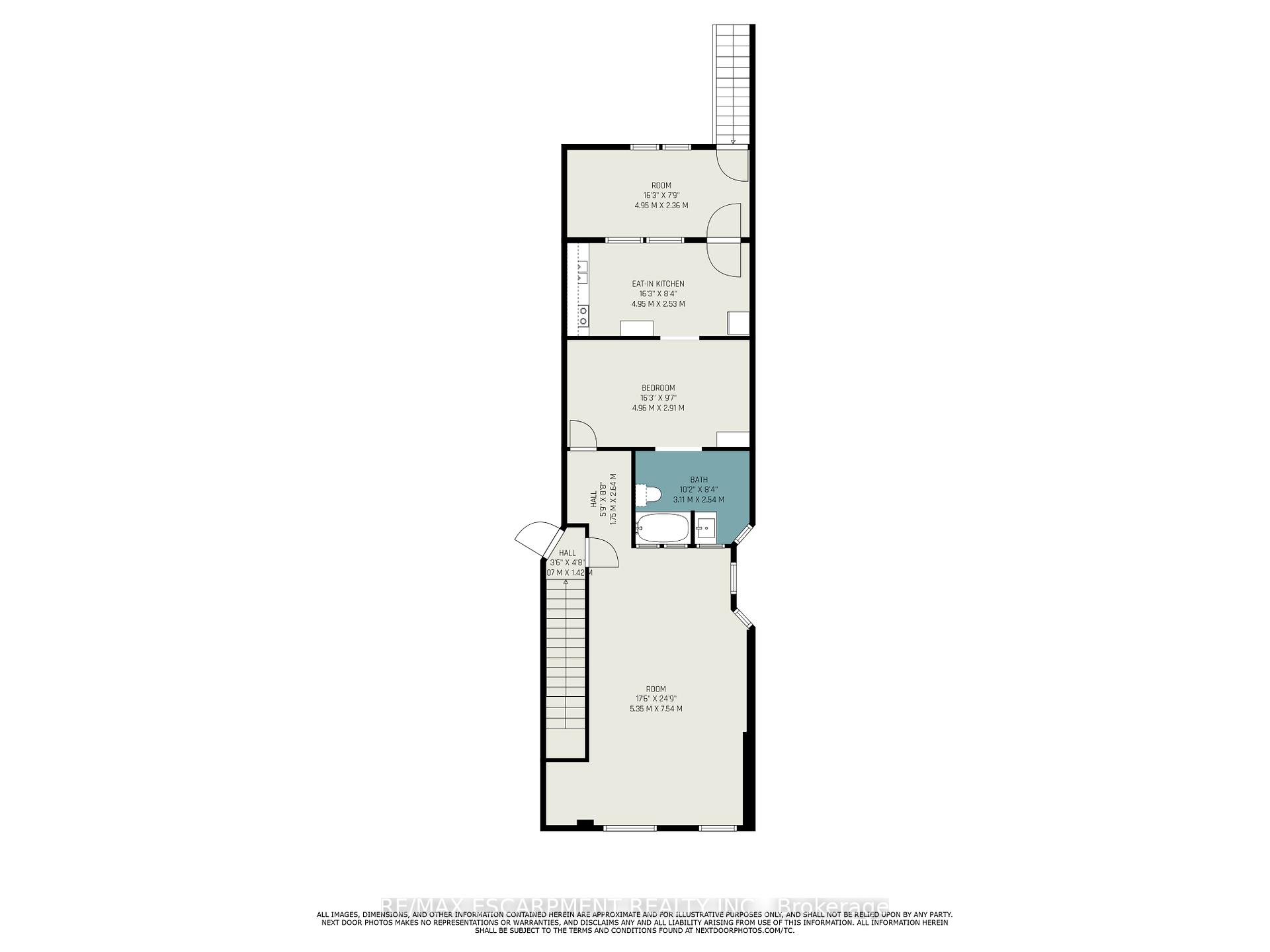
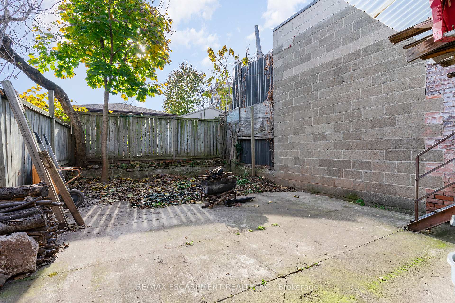
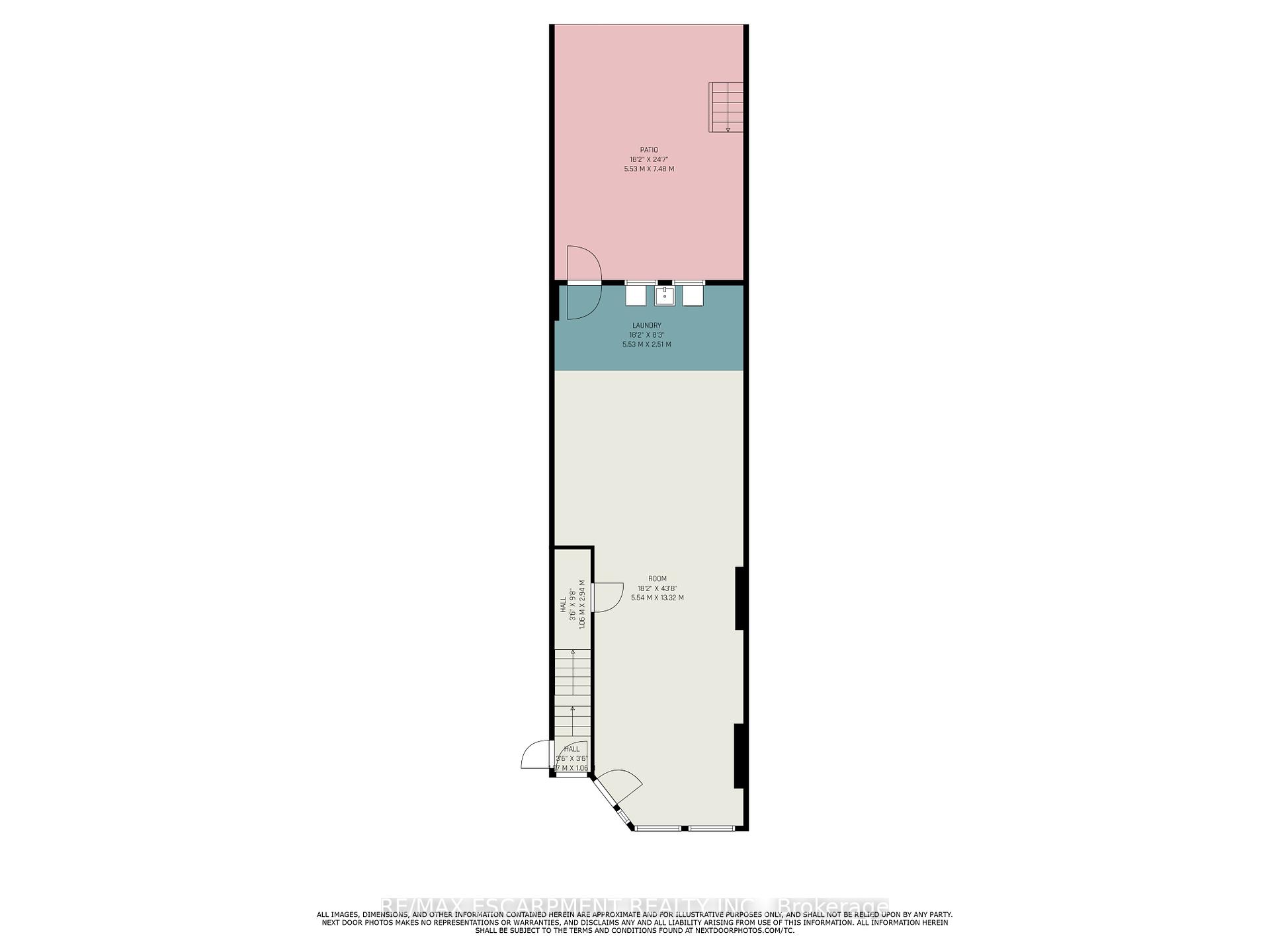
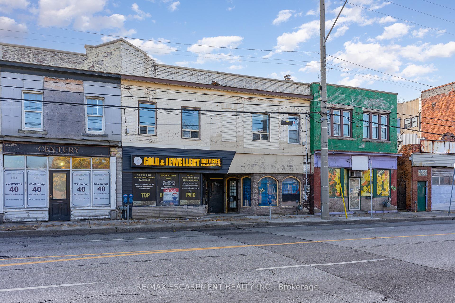
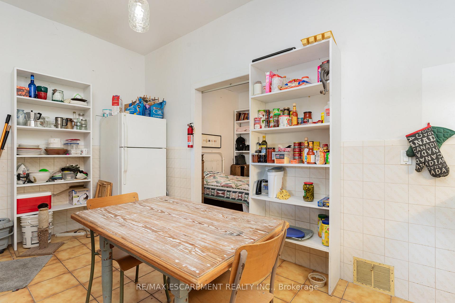
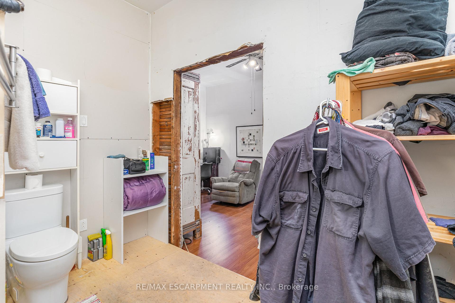
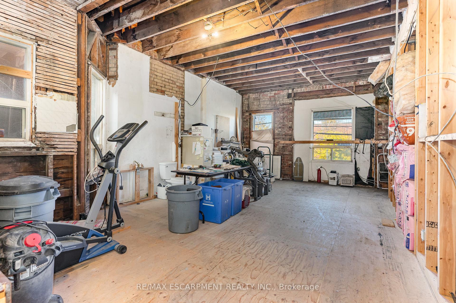
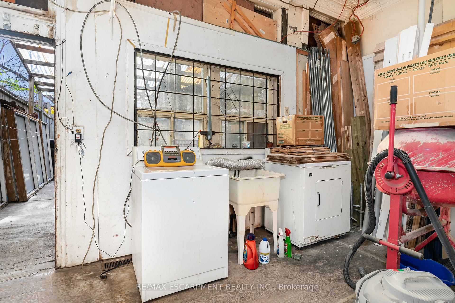
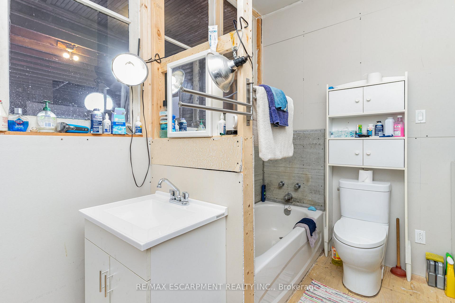
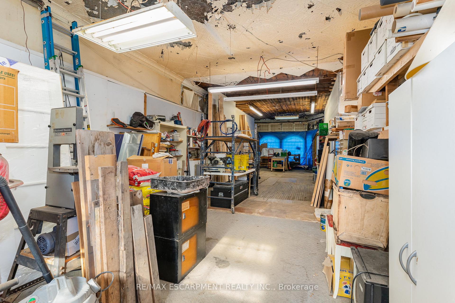
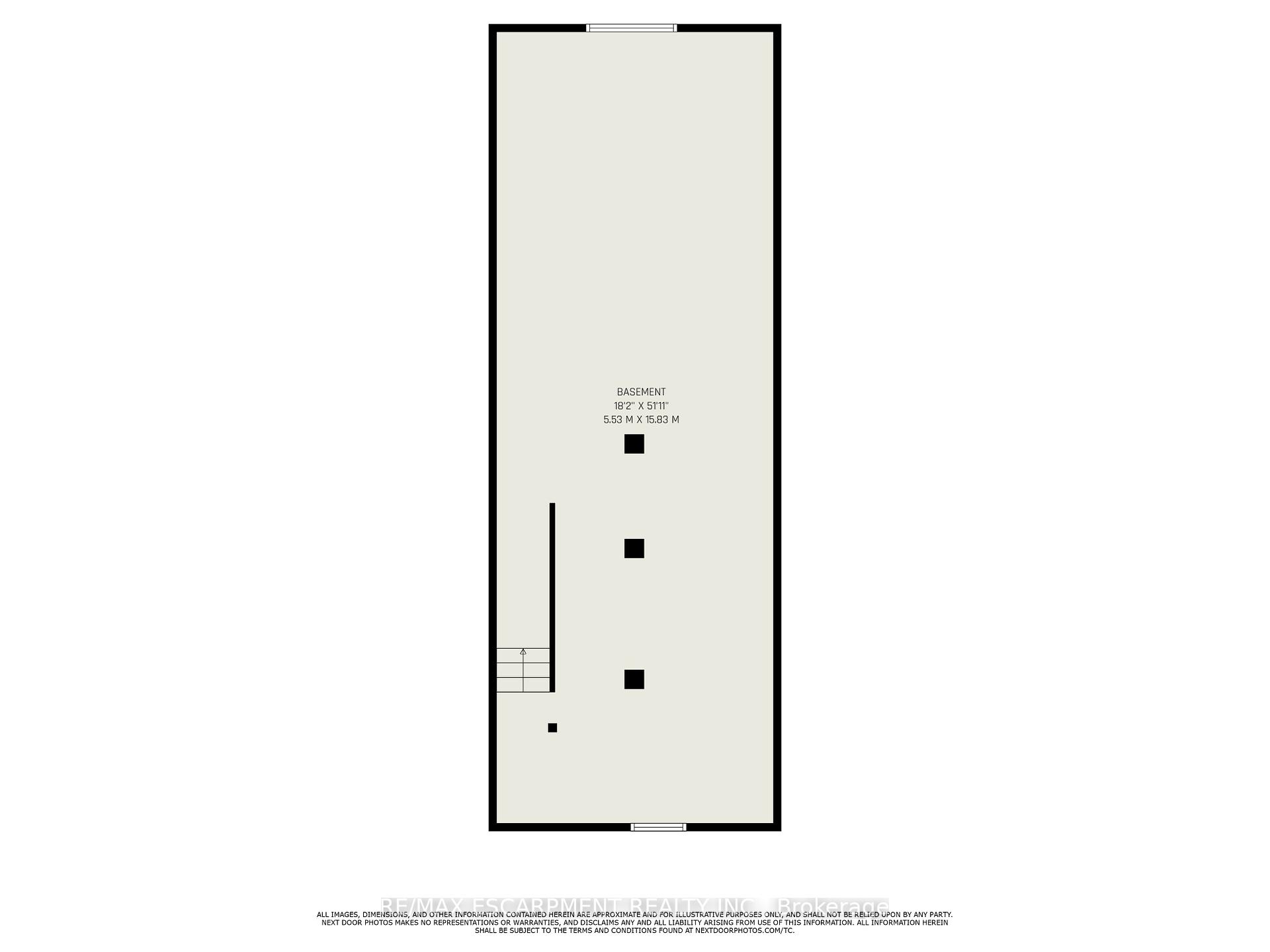
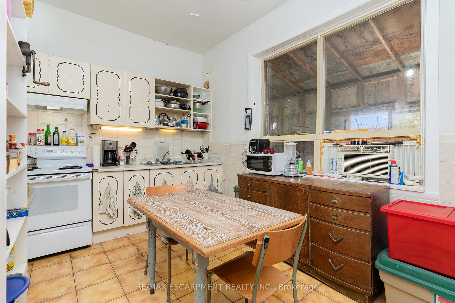
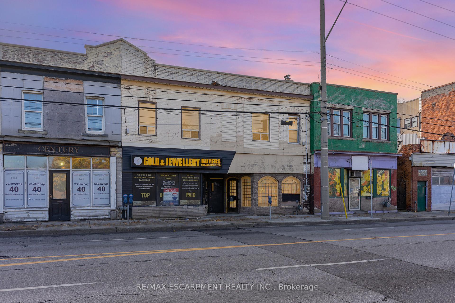
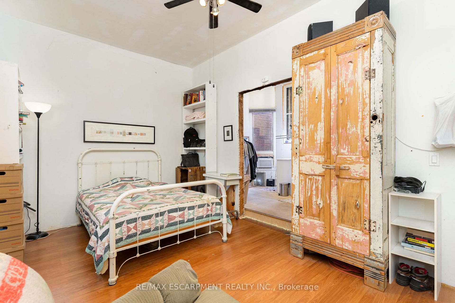
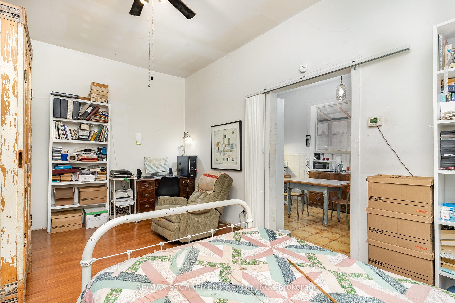
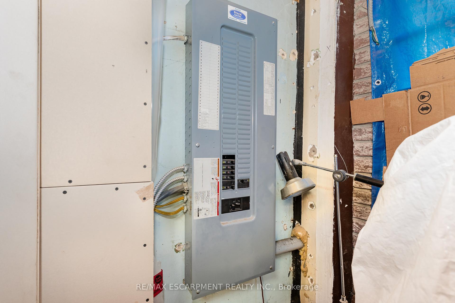
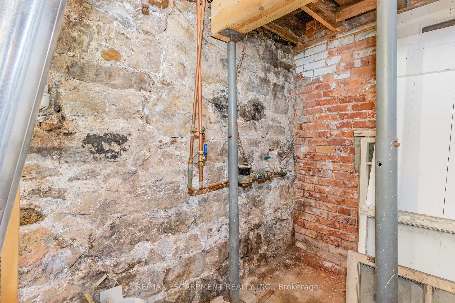
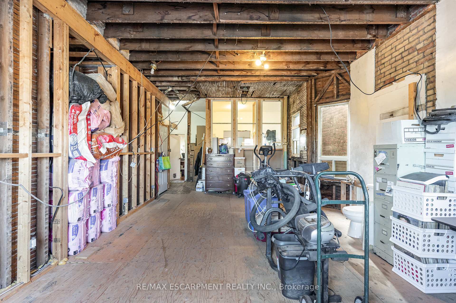
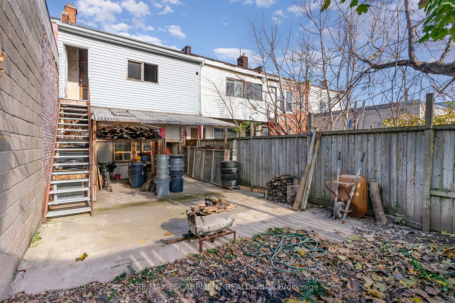
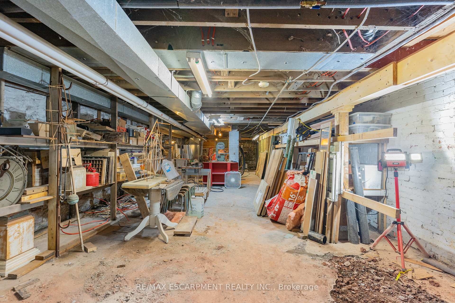
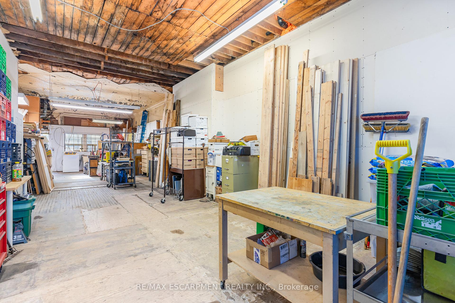
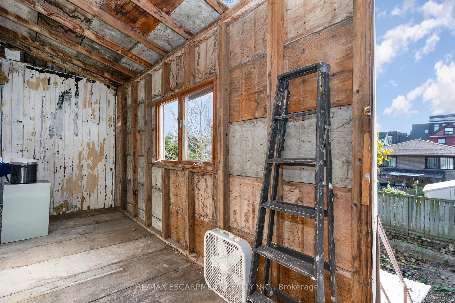
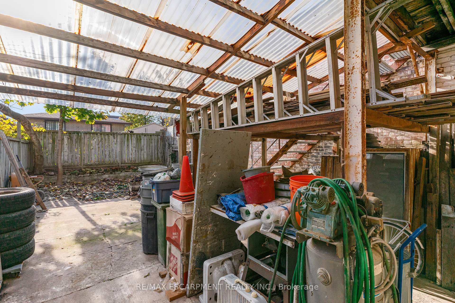





























| Mixed use building available in trendy Barton Village. Flexible C5 zoning allows for a variety of uses. The main floor features a 1331 ft2 open concept space waiting to be finished to your specs. Direct access to the rear courtyard with green space/concrete pad. The second level features a bachelor apartment and undeveloped section. Interior staircase access separate from the main floor unit and rear fire escape and covered porch. Full height basement for additional storage. Recent updates include a 200 AMP panel, 1 inch copper water supply, new ductwork to the second floor residential section. Excellent opportunity for someone seeking a live/work set up, book your showing today! |
| Price | $379,000 |
| Taxes: | $4399.00 |
| Tax Type: | Annual |
| Occupancy by: | Owner |
| Address: | 472 Barton St East , Hamilton, L8L 2Y8, Ontario |
| Postal Code: | L8L 2Y8 |
| Province/State: | Ontario |
| Legal Description: | PT LT 5, PL 373 , AS IN CD442859; S/T & |
| Lot Size: | 18.50 x 100.00 (Feet) |
| Directions/Cross Streets: | Wentworth St N |
| Category: | Store With Apt/Office |
| Building Percentage: | Y |
| Total Area: | 2662.00 |
| Total Area Code: | Sq Ft |
| Office/Appartment Area: | 50 |
| Office/Appartment Area Code: | % |
| Retail Area: | 50 |
| Retail Area Code: | % |
| Area Influences: | Public Transit Rec Centre |
| Sprinklers: | N |
| Heat Type: | Gas Forced Air Closd |
| Central Air Conditioning: | N |
| Water: | Municipal |
$
%
Years
This calculator is for demonstration purposes only. Always consult a professional
financial advisor before making personal financial decisions.
| Although the information displayed is believed to be accurate, no warranties or representations are made of any kind. |
| RE/MAX ESCARPMENT REALTY INC. |
- Listing -1 of 0
|
|

Dir:
416-901-9881
Bus:
416-901-8881
Fax:
416-901-9881
| Virtual Tour | Book Showing | Email a Friend |
Jump To:
At a Glance:
| Type: | Com - Store W/Apt/Office |
| Area: | Hamilton |
| Municipality: | Hamilton |
| Neighbourhood: | Gibson |
| Style: | |
| Lot Size: | 18.50 x 100.00(Feet) |
| Approximate Age: | |
| Tax: | $4,399 |
| Maintenance Fee: | $0 |
| Beds: | |
| Baths: | |
| Garage: | 0 |
| Fireplace: | |
| Air Conditioning: | |
| Pool: |
Locatin Map:
Payment Calculator:

Contact Info
SOLTANIAN REAL ESTATE
Brokerage sharon@soltanianrealestate.com SOLTANIAN REAL ESTATE, Brokerage Independently owned and operated. 175 Willowdale Avenue #100, Toronto, Ontario M2N 4Y9 Office: 416-901-8881Fax: 416-901-9881Cell: 416-901-9881Office LocationFind us on map
Listing added to your favorite list
Looking for resale homes?

By agreeing to Terms of Use, you will have ability to search up to 230529 listings and access to richer information than found on REALTOR.ca through my website.

