$2,699,000
Available - For Sale
Listing ID: C10433159
555 Markham St , Toronto, M6G 2L6, Ontario
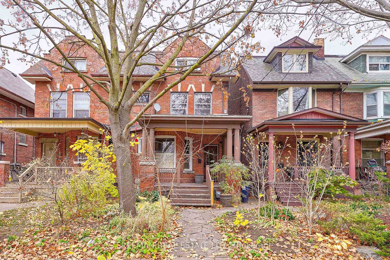
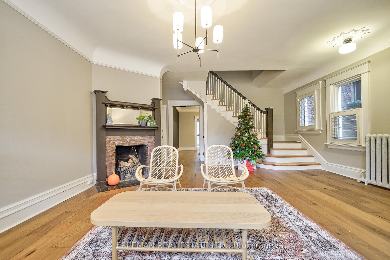
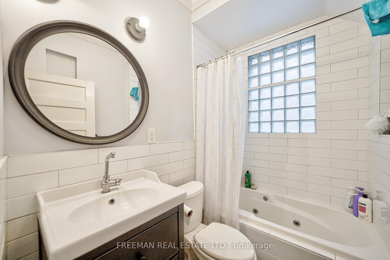
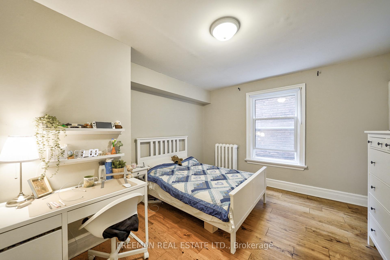
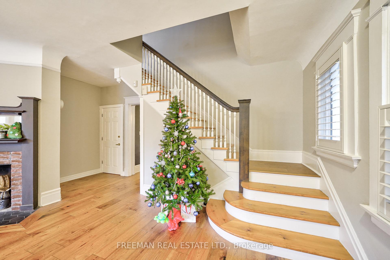
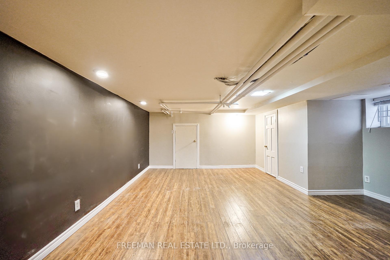
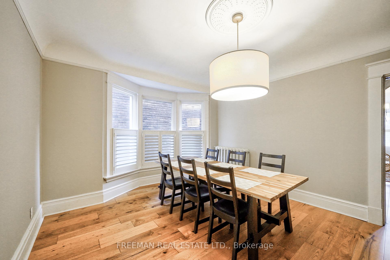
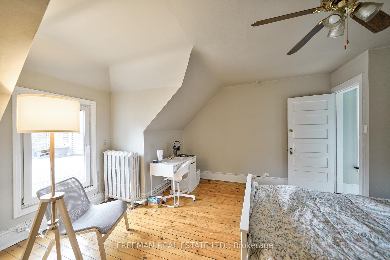
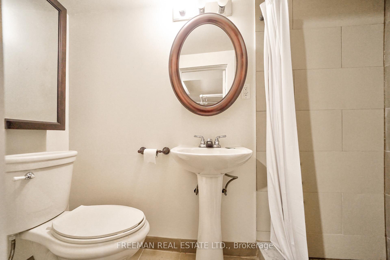
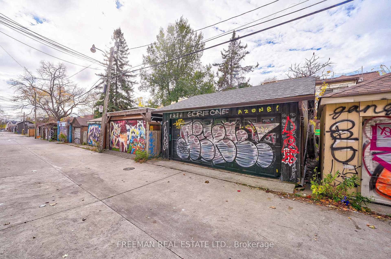
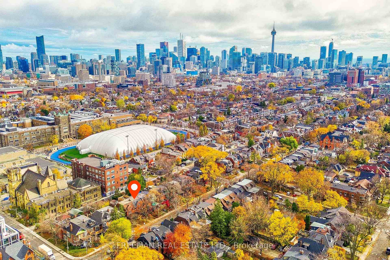
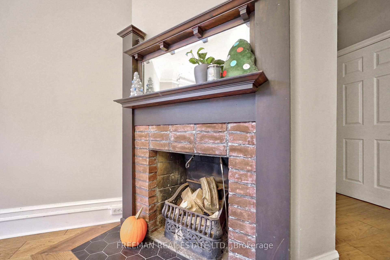
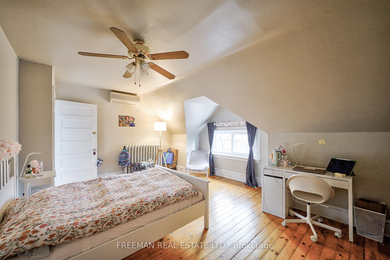
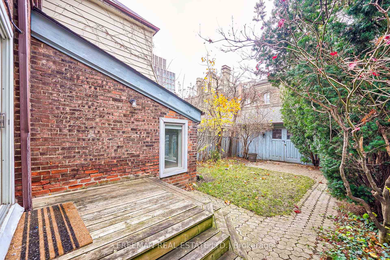
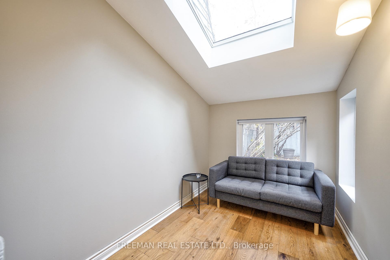
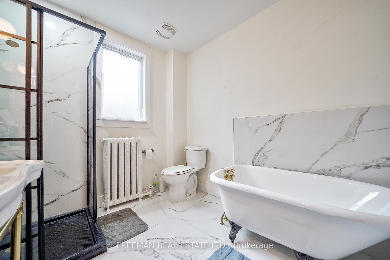
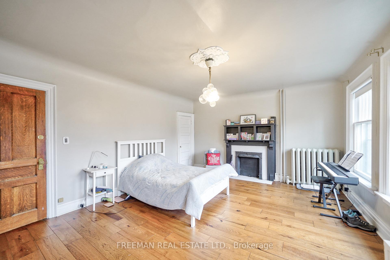
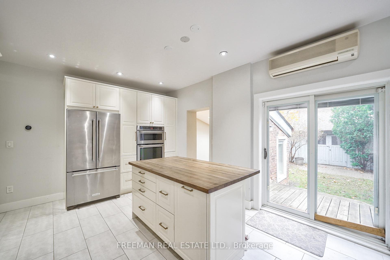
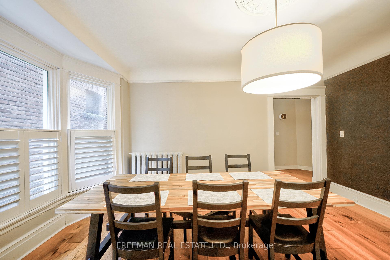
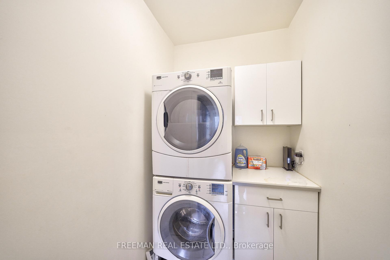
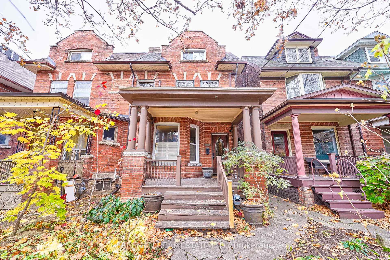
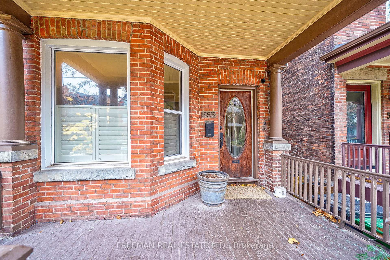
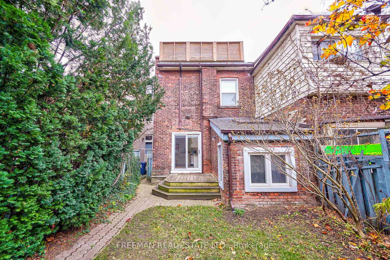
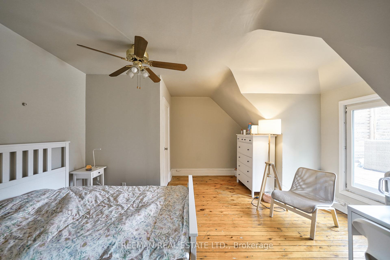
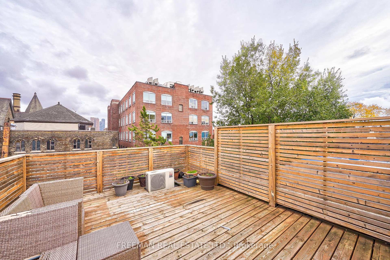
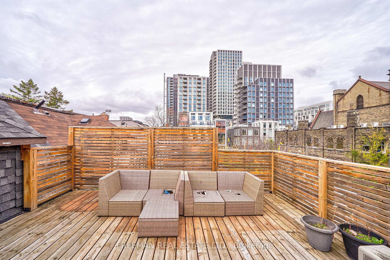
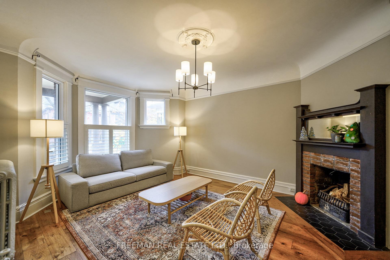
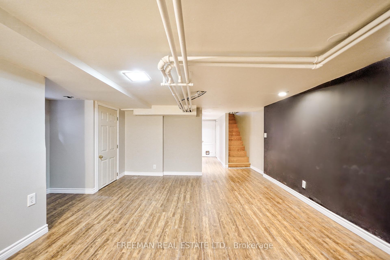
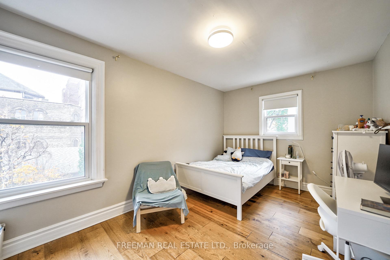
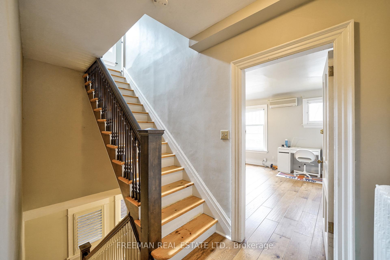
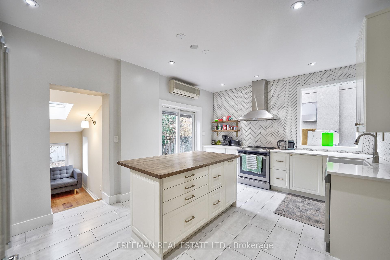
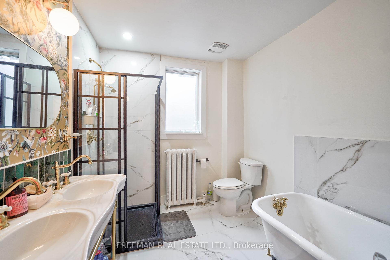
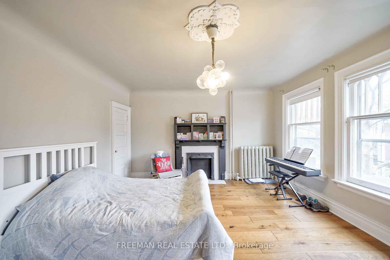
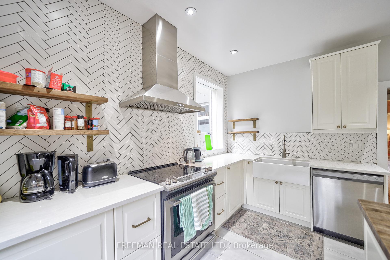


































| A Grande Edwardian with a stately presence ideally and strategically situated steps to everything essential. Renovated and Turnkey just pack your bags and move in. This 3 storey 5 bedroom light filled family home has tons of space and is tastefully renovated throughout. The main floor greets you with a spacious foyer and living area. Relax after a long day in front of the fireplace. Entertain family and guests in the classic dining room that joins the modern renovated kitchen. The gourmet cooks kitchen has a special pantry, a large centre island, a walk out to deck and yard. Just off the kitchen area is a family room or what could become a convenient home office. A modern 4 piece bathroom offers convenience on the main floor. The second floor boasts three large bedrooms, a gorgeous 5 piece bath with separate shower and deep soaking claw foot tub. Enjoy the convenience of a 2nd floor laundry room. The third floor has two large bedrooms. The east facing bedroom has the addition of a large deck that overlooks the city skyline. The basement is mostly finished with several convenient spaces, great ceiling height and complete with a bathroom and laundry area. Find a private east facing garden and garage for up to 2 cars off laneway at rear. |
| Extras: Strength in numbers: 557 & 565 Markham St. are also for sale (MLS). Maximize your economies of scale, or dream bigger and assemble 3 flagship properties in enviable location. Located on a Low-Traffic, Tree-lined, One-way Street. |
| Price | $2,699,000 |
| Taxes: | $10121.34 |
| Address: | 555 Markham St , Toronto, M6G 2L6, Ontario |
| Lot Size: | 22.00 x 125.00 (Feet) |
| Directions/Cross Streets: | Bathurst & Bloor / Mirvish Village |
| Rooms: | 9 |
| Rooms +: | 5 |
| Bedrooms: | 5 |
| Bedrooms +: | 1 |
| Kitchens: | 1 |
| Family Room: | Y |
| Basement: | Finished, Full |
| Property Type: | Semi-Detached |
| Style: | 2 1/2 Storey |
| Exterior: | Brick |
| Garage Type: | Detached |
| (Parking/)Drive: | Lane |
| Drive Parking Spaces: | 2 |
| Pool: | None |
| Property Features: | Fenced Yard, Public Transit, School |
| Fireplace/Stove: | Y |
| Heat Source: | Gas |
| Heat Type: | Water |
| Central Air Conditioning: | Wall Unit |
| Sewers: | Sewers |
| Water: | Municipal |
$
%
Years
This calculator is for demonstration purposes only. Always consult a professional
financial advisor before making personal financial decisions.
| Although the information displayed is believed to be accurate, no warranties or representations are made of any kind. |
| FREEMAN REAL ESTATE LTD. |
- Listing -1 of 0
|
|

Dir:
416-901-9881
Bus:
416-901-8881
Fax:
416-901-9881
| Book Showing | Email a Friend |
Jump To:
At a Glance:
| Type: | Freehold - Semi-Detached |
| Area: | Toronto |
| Municipality: | Toronto |
| Neighbourhood: | Palmerston-Little Italy |
| Style: | 2 1/2 Storey |
| Lot Size: | 22.00 x 125.00(Feet) |
| Approximate Age: | |
| Tax: | $10,121.34 |
| Maintenance Fee: | $0 |
| Beds: | 5+1 |
| Baths: | 3 |
| Garage: | 0 |
| Fireplace: | Y |
| Air Conditioning: | |
| Pool: | None |
Locatin Map:
Payment Calculator:

Contact Info
SOLTANIAN REAL ESTATE
Brokerage sharon@soltanianrealestate.com SOLTANIAN REAL ESTATE, Brokerage Independently owned and operated. 175 Willowdale Avenue #100, Toronto, Ontario M2N 4Y9 Office: 416-901-8881Fax: 416-901-9881Cell: 416-901-9881Office LocationFind us on map
Listing added to your favorite list
Looking for resale homes?

By agreeing to Terms of Use, you will have ability to search up to 232163 listings and access to richer information than found on REALTOR.ca through my website.

