$1,849,900
Available - For Sale
Listing ID: W9309859
19 Swamp Sparrow Crt , Caledon, L7C 4M7, Ontario
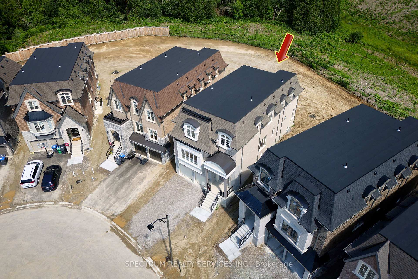
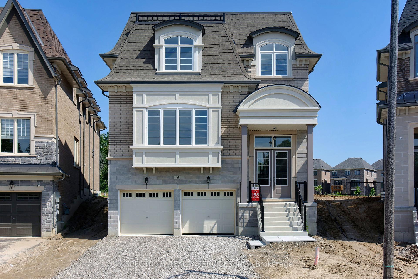
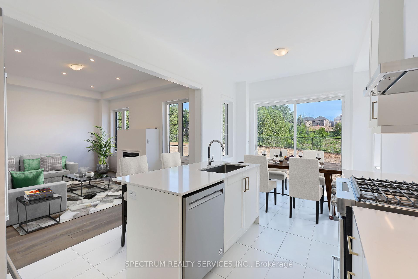
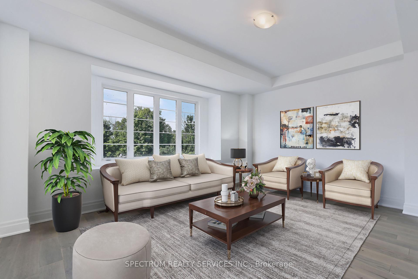
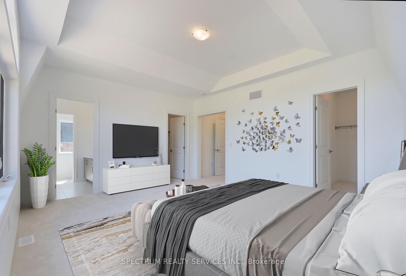
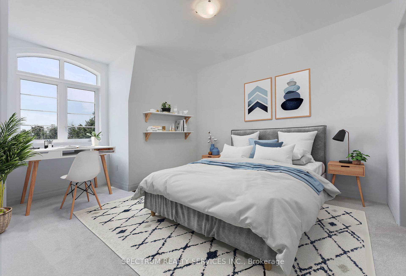
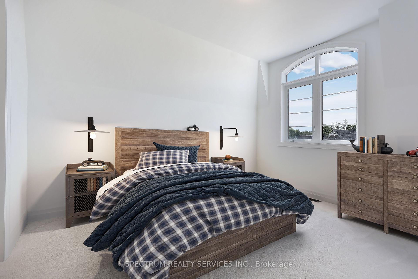
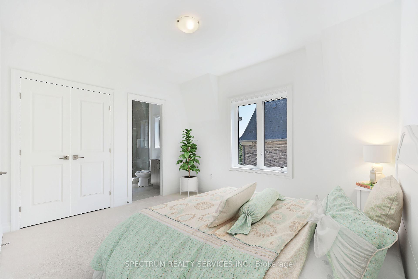
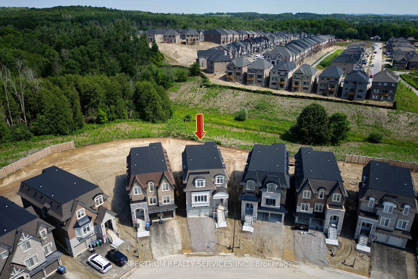
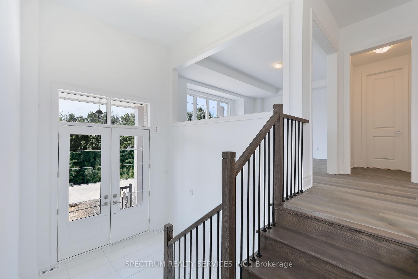
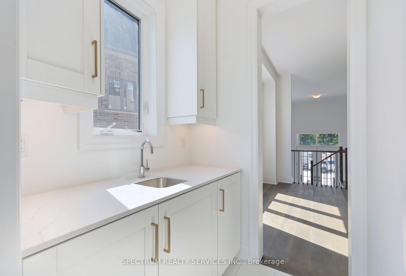
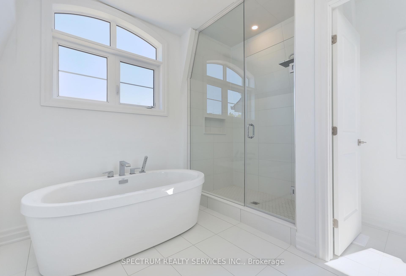
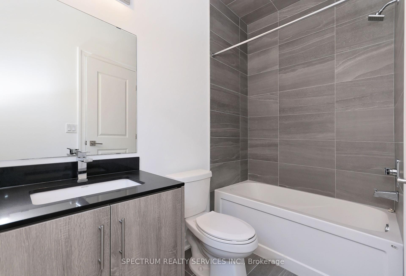
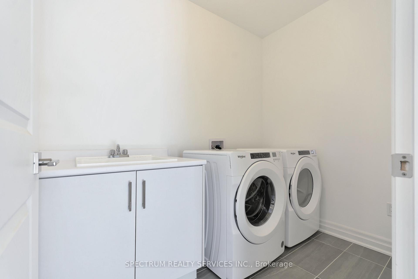
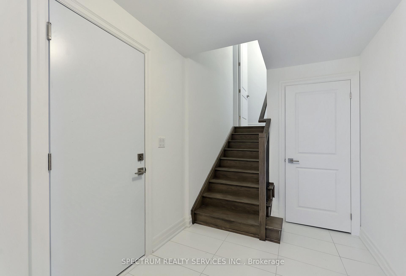
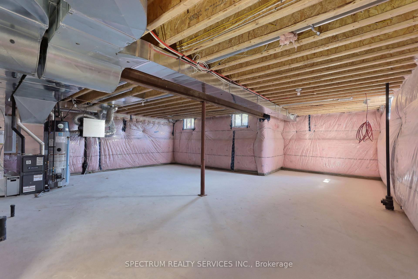
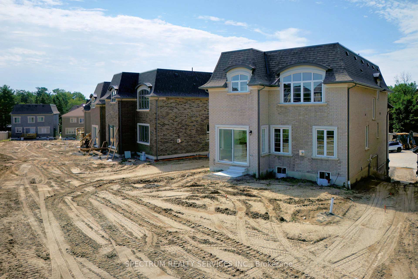
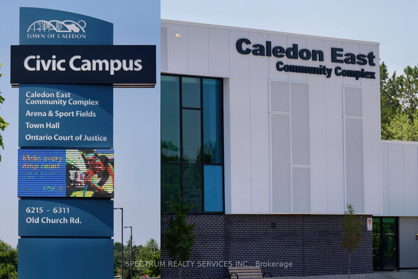
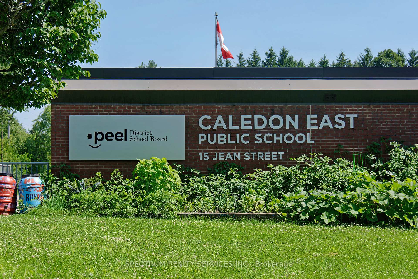
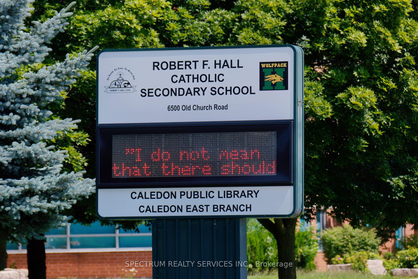
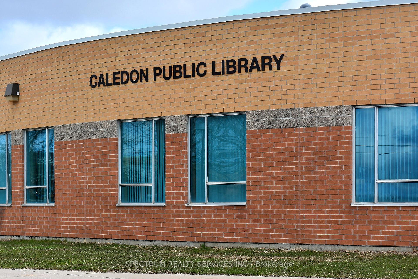
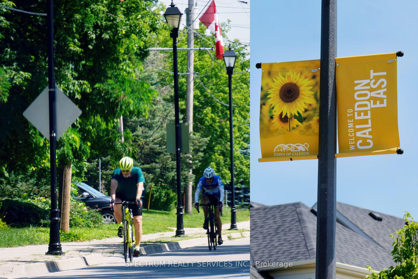
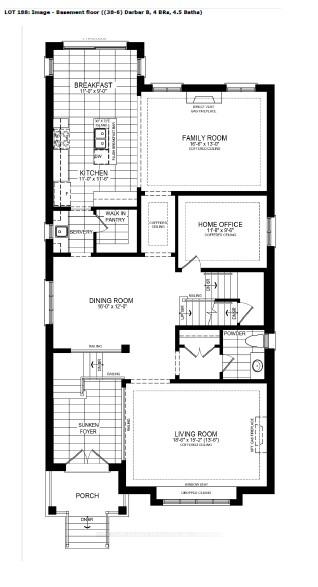
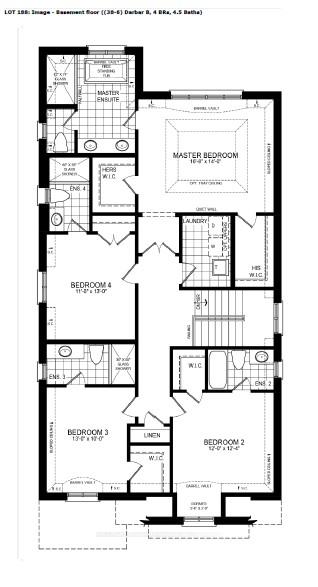
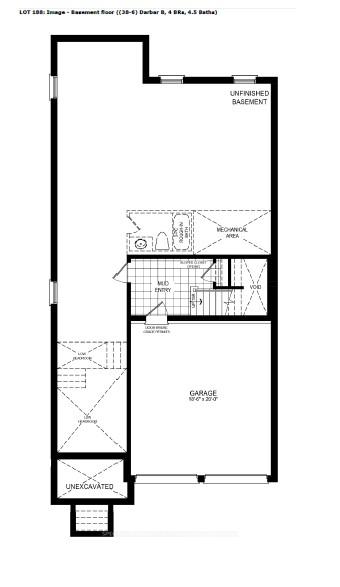
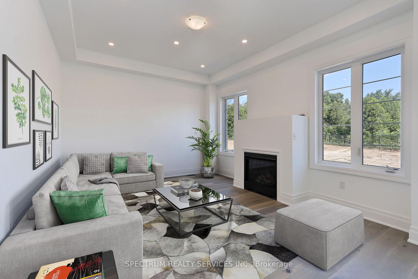
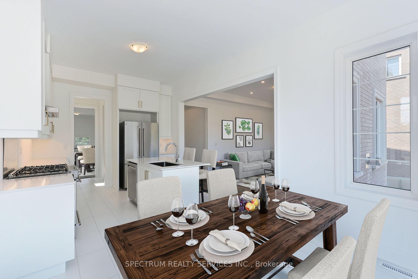
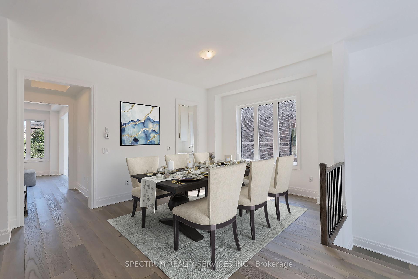
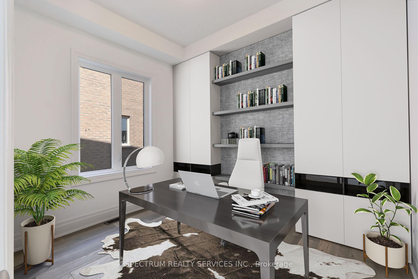
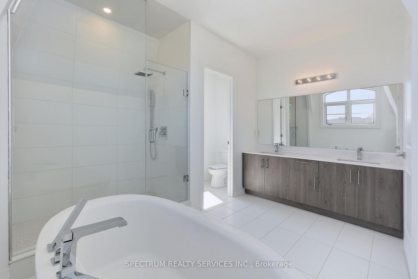
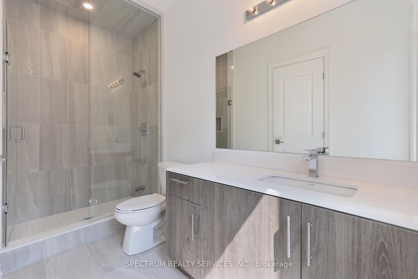
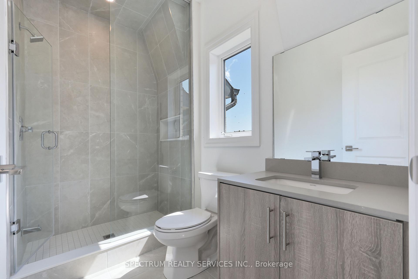
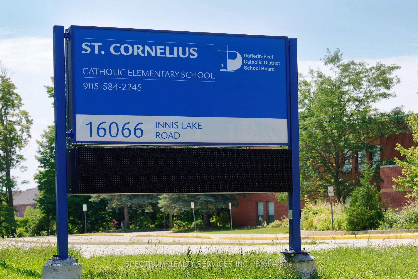
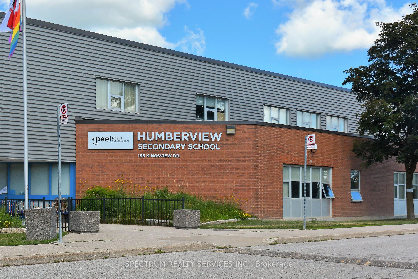
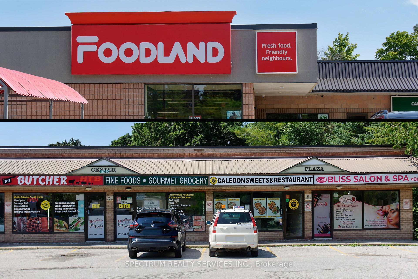



































| Step into The DARBAR, where every detail exudes sophistication & style. This brand-new 4bdrm residence spans just under 3,500 sq ft & sits on a pie-shaped lot. The elegant brick and stone exterior are complemented by a French-inspired Mansard roof, setting the tone for the refined interiors. Inside, a timeless eat-in kitchen awaits, complete with a walk-through servery and W/I pantry leading to a chic dining area. The thoughtfully designed floor plan boasts a separate formal living rm, an inviting family rm with a gas fireplace, & a main floor den ideal for work or relaxation. Upstairs, each bedroom features its own ensuite bath, including a magnificent primary Bdrm w/his & her W/I closets & a spa-like 5pcs ensuite. Convenience is elevated with a 2nd-flr laundry rm featuring a B/I vanity. Natural light flows effortlessly through oversized windows, creating a warm & inviting ambiance. With an unfinished basement ready for customization, The DARBAR is your blank canvas to personalize. |
| Extras: Caledon East is an elegant community for family living. Surrounded by rolling farm lands & conservation areas, Caledon Ski Club, Caledon Golf Club. Located within a 20 min of Orangeville, Bolton, High School & Elementary Schools. |
| Price | $1,849,900 |
| Taxes: | $0.00 |
| Address: | 19 Swamp Sparrow Crt , Caledon, L7C 4M7, Ontario |
| Lot Size: | 21.87 x 128.72 (Feet) |
| Directions/Cross Streets: | Walker Rd W & Mountainview Rd |
| Rooms: | 12 |
| Bedrooms: | 4 |
| Bedrooms +: | |
| Kitchens: | 1 |
| Family Room: | Y |
| Basement: | Full, Unfinished |
| Approximatly Age: | New |
| Property Type: | Detached |
| Style: | 2-Storey |
| Exterior: | Brick, Stone |
| Garage Type: | Built-In |
| (Parking/)Drive: | Pvt Double |
| Drive Parking Spaces: | 2 |
| Pool: | None |
| Approximatly Age: | New |
| Approximatly Square Footage: | 3000-3500 |
| Fireplace/Stove: | Y |
| Heat Source: | Gas |
| Heat Type: | Forced Air |
| Central Air Conditioning: | Central Air |
| Elevator Lift: | N |
| Sewers: | Sewers |
| Water: | Municipal |
$
%
Years
This calculator is for demonstration purposes only. Always consult a professional
financial advisor before making personal financial decisions.
| Although the information displayed is believed to be accurate, no warranties or representations are made of any kind. |
| SPECTRUM REALTY SERVICES INC. |
- Listing -1 of 0
|
|

Dir:
416-901-9881
Bus:
416-901-8881
Fax:
416-901-9881
| Virtual Tour | Book Showing | Email a Friend |
Jump To:
At a Glance:
| Type: | Freehold - Detached |
| Area: | Peel |
| Municipality: | Caledon |
| Neighbourhood: | Caledon East |
| Style: | 2-Storey |
| Lot Size: | 21.87 x 128.72(Feet) |
| Approximate Age: | New |
| Tax: | $0 |
| Maintenance Fee: | $0 |
| Beds: | 4 |
| Baths: | 5 |
| Garage: | 0 |
| Fireplace: | Y |
| Air Conditioning: | |
| Pool: | None |
Locatin Map:
Payment Calculator:

Contact Info
SOLTANIAN REAL ESTATE
Brokerage sharon@soltanianrealestate.com SOLTANIAN REAL ESTATE, Brokerage Independently owned and operated. 175 Willowdale Avenue #100, Toronto, Ontario M2N 4Y9 Office: 416-901-8881Fax: 416-901-9881Cell: 416-901-9881Office LocationFind us on map
Listing added to your favorite list
Looking for resale homes?

By agreeing to Terms of Use, you will have ability to search up to 232163 listings and access to richer information than found on REALTOR.ca through my website.

