$1,099,000
Available - For Sale
Listing ID: N9416187
8757 9th Line , Essa, L0L 2N0, Ontario
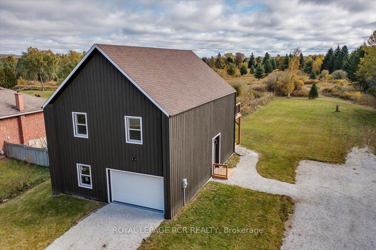
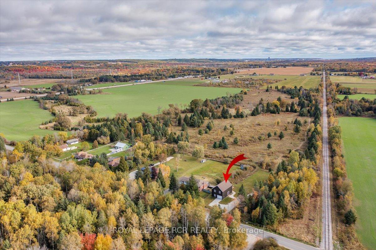
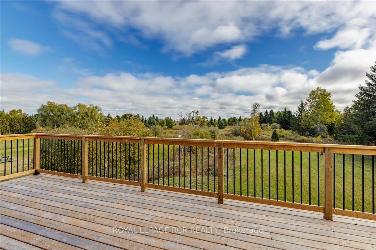
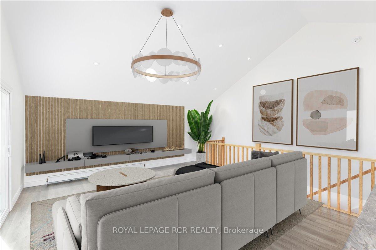
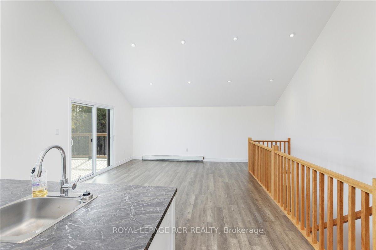
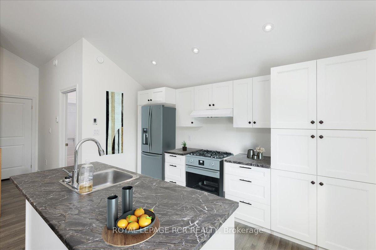
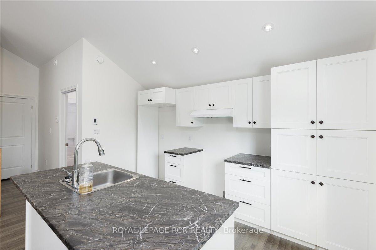
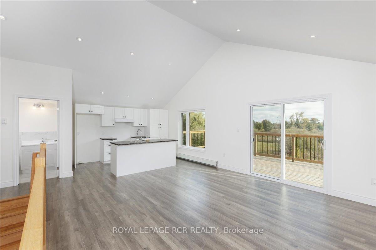
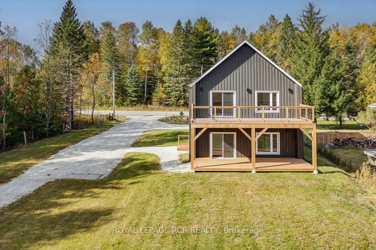
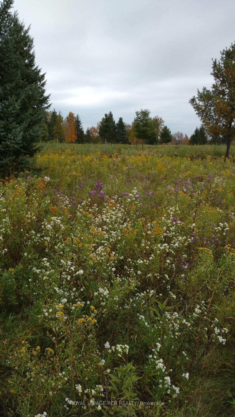
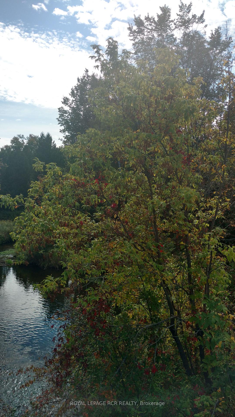
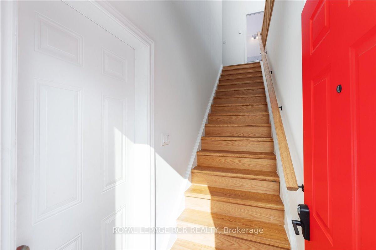
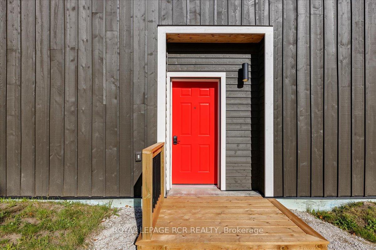
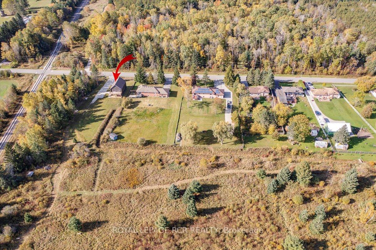
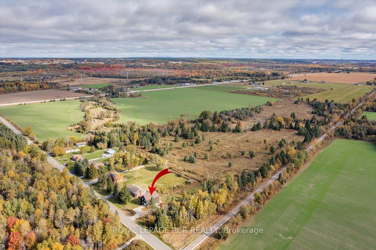
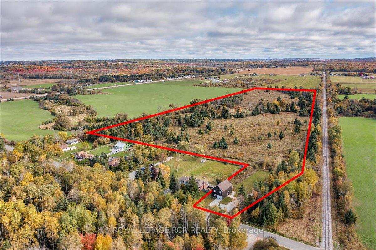
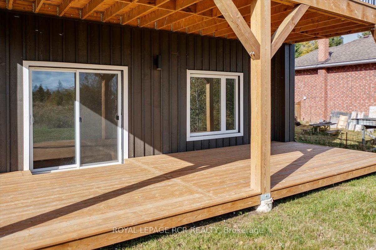
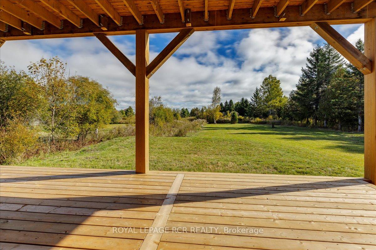
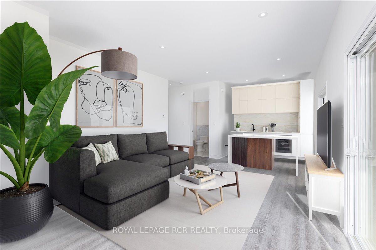
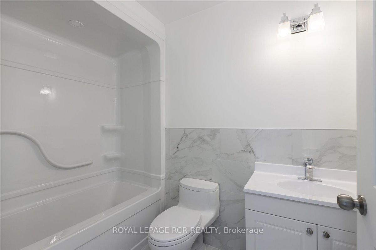
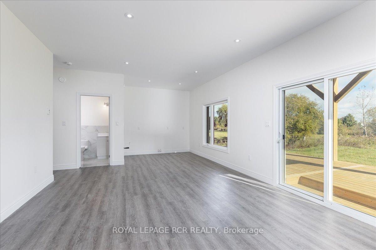
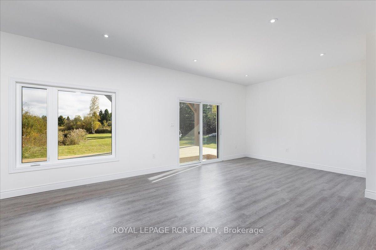
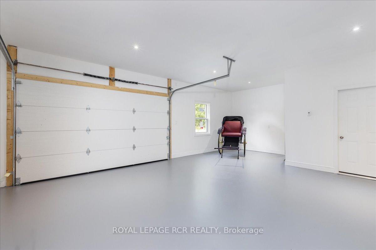
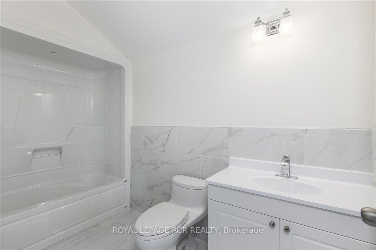
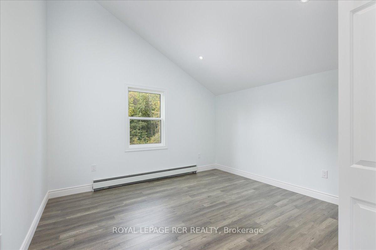
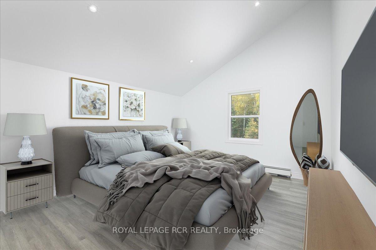
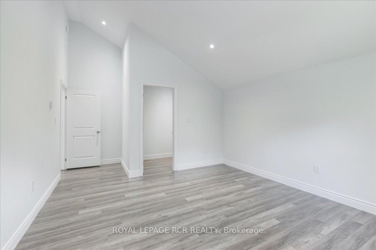
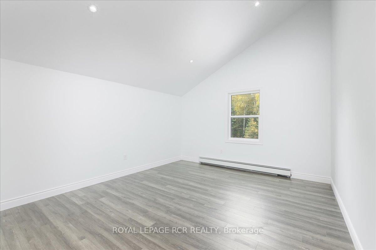
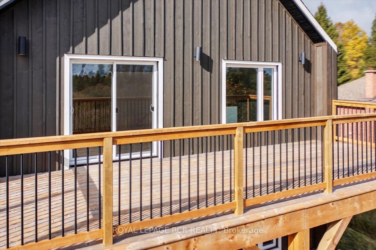
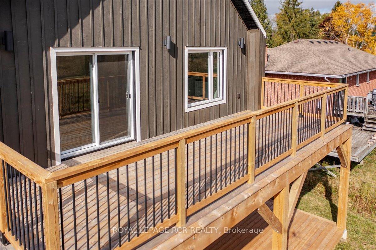
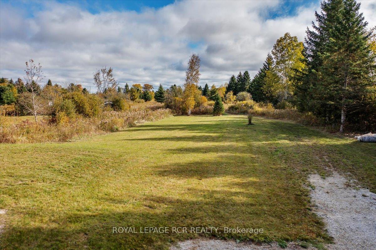
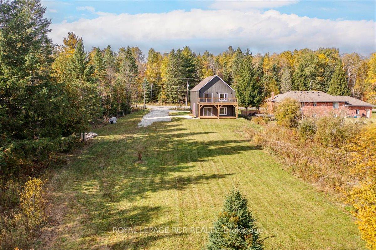
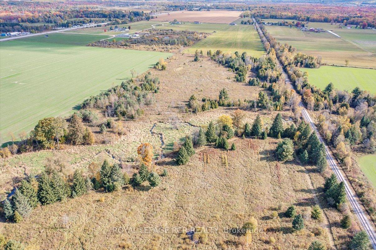
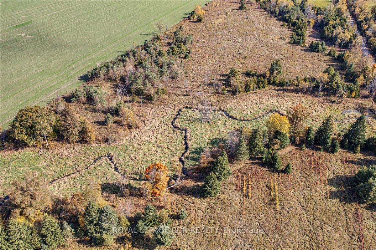
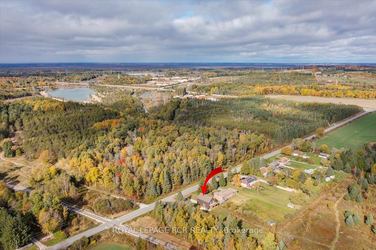



































| Stunning new home with a million dollar view! Bring the in-laws and your imagination to this 35.5 acre paradise. Open concept and vaulted ceiling add to the majesty of the upper level. Large deck to enjoy the nature that abounds on this gorgeous property with several rare species of trees and abundant wildlife. Bear creek runs through this quiet and serene property. Main floor could be a self contained in-law suite with a private deck. Energy efficient radiant heating system. Filtered HRV unit with individual air flow into each room. Natural gas on demand hot water (owned). Ample parking at this beautiful, newly constructed country property. Kitchen on 2nd floor with an additional roughed in kitchen on main floor. This is a Must See Property!! |
| Extras: Note: This home is virtually staged. Taxes to be assessed. |
| Price | $1,099,000 |
| Taxes: | $1770.19 |
| Address: | 8757 9th Line , Essa, L0L 2N0, Ontario |
| Lot Size: | 81.68 x 2071.10 (Feet) |
| Acreage: | 25-49.99 |
| Directions/Cross Streets: | Hwy 90 and 9th Line |
| Rooms: | 4 |
| Rooms +: | 1 |
| Bedrooms: | 2 |
| Bedrooms +: | |
| Kitchens: | 1 |
| Family Room: | N |
| Basement: | None |
| Approximatly Age: | New |
| Property Type: | Rural Resid |
| Style: | 2-Storey |
| Exterior: | Board/Batten |
| Garage Type: | Built-In |
| (Parking/)Drive: | Private |
| Drive Parking Spaces: | 8 |
| Pool: | None |
| Approximatly Age: | New |
| Approximatly Square Footage: | 1500-2000 |
| Property Features: | Fenced Yard, River/Stream, School Bus Route, Wooded/Treed |
| Fireplace/Stove: | N |
| Heat Source: | Gas |
| Heat Type: | Radiant |
| Central Air Conditioning: | None |
| Elevator Lift: | N |
| Sewers: | Septic |
| Water: | Well |
| Water Supply Types: | Drilled Well |
| Utilities-Cable: | A |
| Utilities-Hydro: | Y |
| Utilities-Gas: | Y |
| Utilities-Telephone: | A |
$
%
Years
This calculator is for demonstration purposes only. Always consult a professional
financial advisor before making personal financial decisions.
| Although the information displayed is believed to be accurate, no warranties or representations are made of any kind. |
| ROYAL LEPAGE RCR REALTY |
- Listing -1 of 0
|
|

Dir:
416-901-9881
Bus:
416-901-8881
Fax:
416-901-9881
| Virtual Tour | Book Showing | Email a Friend |
Jump To:
At a Glance:
| Type: | Freehold - Rural Resid |
| Area: | Simcoe |
| Municipality: | Essa |
| Neighbourhood: | Thornton |
| Style: | 2-Storey |
| Lot Size: | 81.68 x 2071.10(Feet) |
| Approximate Age: | New |
| Tax: | $1,770.19 |
| Maintenance Fee: | $0 |
| Beds: | 2 |
| Baths: | 2 |
| Garage: | 0 |
| Fireplace: | N |
| Air Conditioning: | |
| Pool: | None |
Locatin Map:
Payment Calculator:

Contact Info
SOLTANIAN REAL ESTATE
Brokerage sharon@soltanianrealestate.com SOLTANIAN REAL ESTATE, Brokerage Independently owned and operated. 175 Willowdale Avenue #100, Toronto, Ontario M2N 4Y9 Office: 416-901-8881Fax: 416-901-9881Cell: 416-901-9881Office LocationFind us on map
Listing added to your favorite list
Looking for resale homes?

By agreeing to Terms of Use, you will have ability to search up to 232163 listings and access to richer information than found on REALTOR.ca through my website.

