$439,000
Available - For Sale
Listing ID: X10431799
19 Larch St , Highlands East, K0L 1M0, Ontario
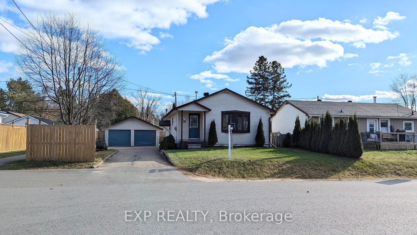
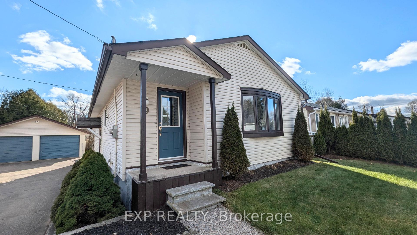
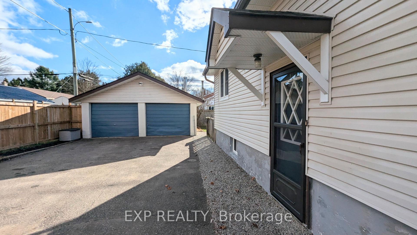
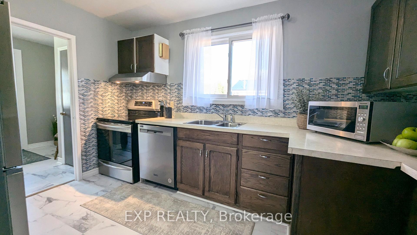
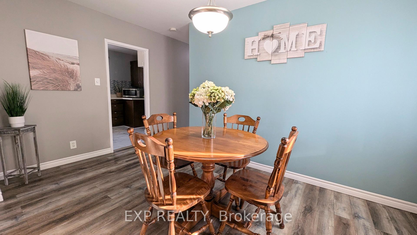
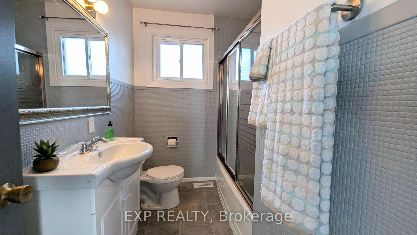
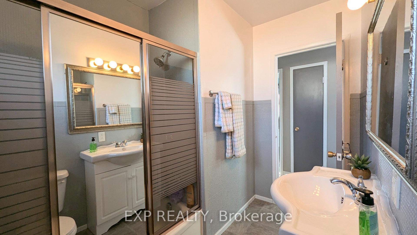
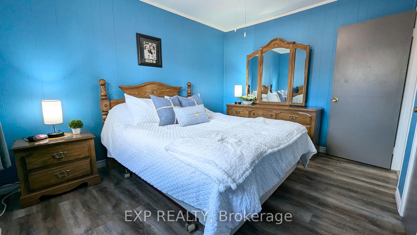
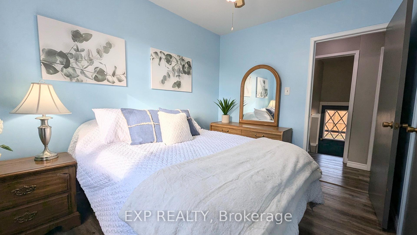
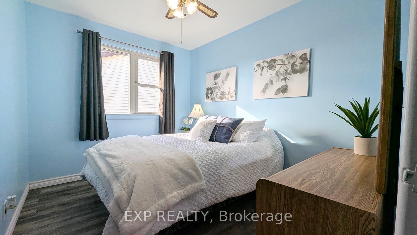
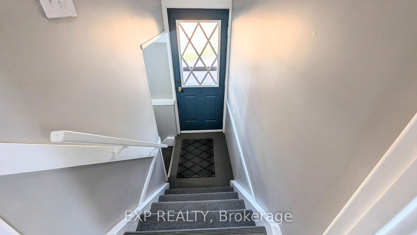
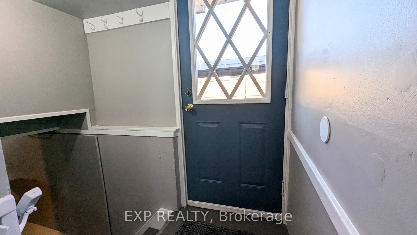
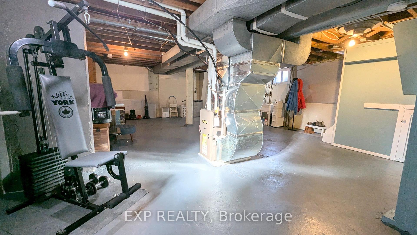
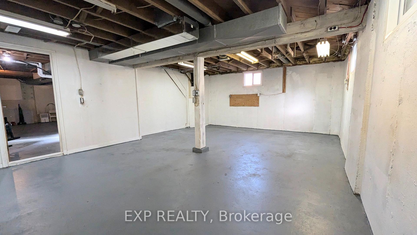
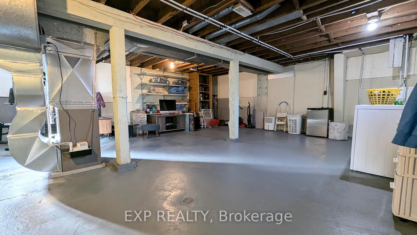
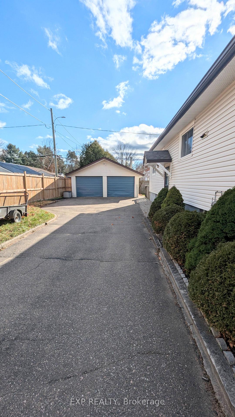
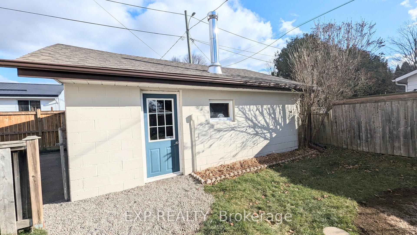
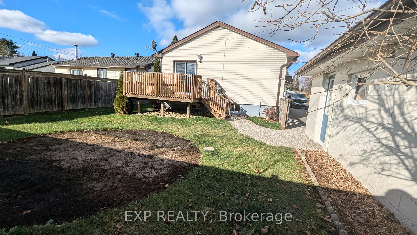
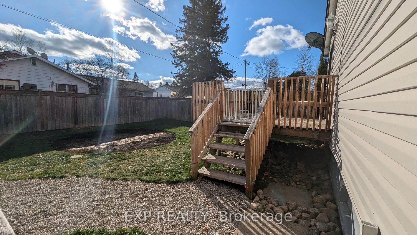
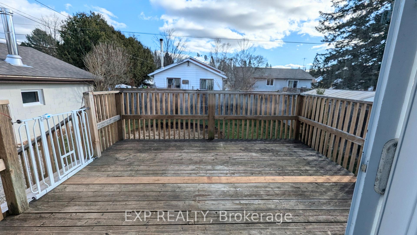
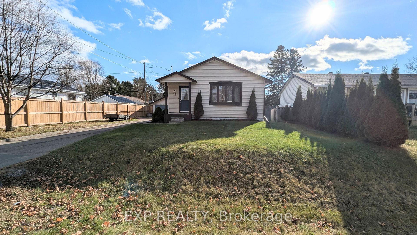
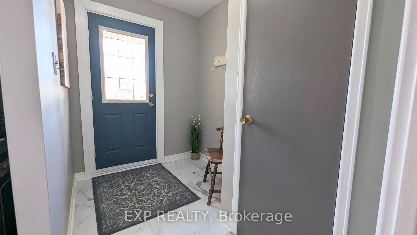

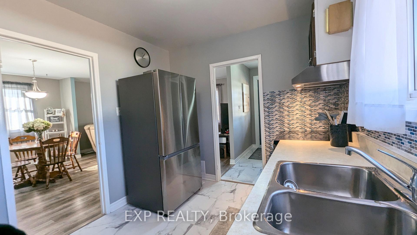
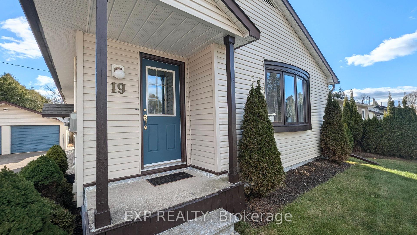
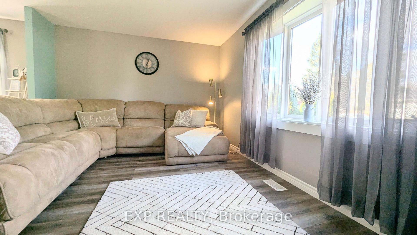
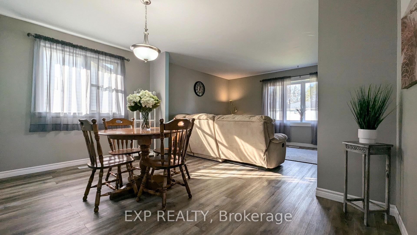
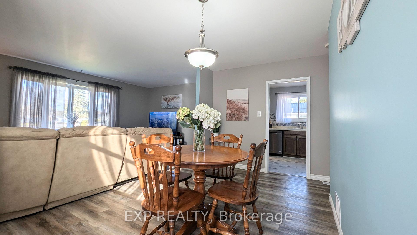
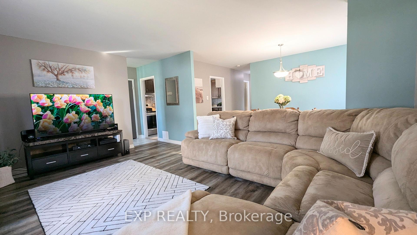
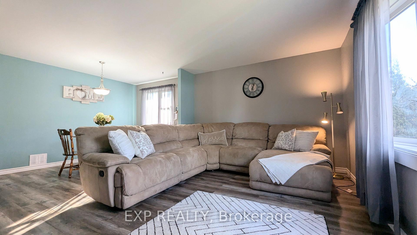
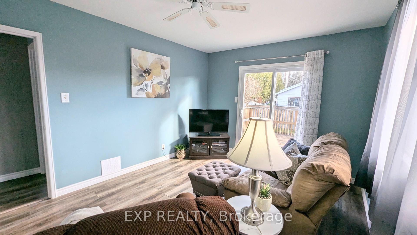
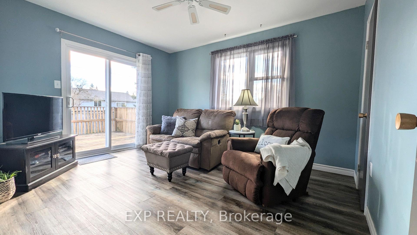
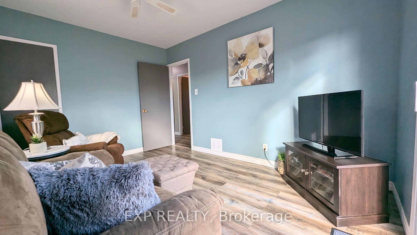
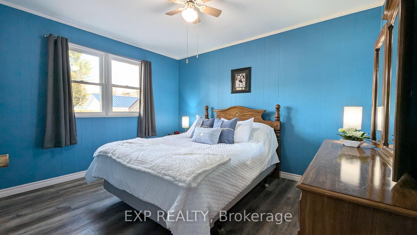
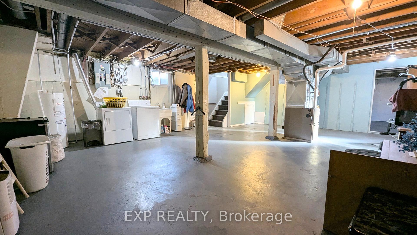
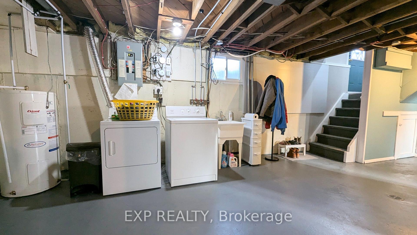




































| Welcome to Cardiff, a lovely community surrounded by lakes and forest with numerous Snowmobile and ATV trails and just 15 minutes from Bancroft. This home has been completely updated and is ready for a new family. Separate entrance to expansive lower level is perfect for a Nanny suite, basement apartment or your dream Family Room. A great community to call home with numerous amenities such as a General Store, Post Office, Community Centre, Library, School and Churches and close to Bancroft for everything else. New, Stainless Steel Appliances (2022), New Shingles (House and Garage) 2023, New Eaves-troughs (2023), New Propane Furnace (2023), Updated Plumbing (2023), New Vinyl flooring throughout (2023), New Fencing (2023) Double Car Garage, 100 Amp service, Generator included |
| Price | $439,000 |
| Taxes: | $2542.57 |
| Address: | 19 Larch St , Highlands East, K0L 1M0, Ontario |
| Lot Size: | 59.01 x 98.04 (Feet) |
| Directions/Cross Streets: | Hwy 118/Sprucedale to Larch |
| Rooms: | 8 |
| Rooms +: | 2 |
| Bedrooms: | 3 |
| Bedrooms +: | |
| Kitchens: | 1 |
| Family Room: | N |
| Basement: | Sep Entrance, Unfinished |
| Approximatly Age: | 51-99 |
| Property Type: | Detached |
| Style: | Bungalow-Raised |
| Exterior: | Vinyl Siding |
| Garage Type: | Detached |
| (Parking/)Drive: | Pvt Double |
| Drive Parking Spaces: | 4 |
| Pool: | None |
| Approximatly Age: | 51-99 |
| Approximatly Square Footage: | 1100-1500 |
| Property Features: | Level |
| Fireplace/Stove: | N |
| Heat Source: | Propane |
| Heat Type: | Forced Air |
| Central Air Conditioning: | Central Air |
| Laundry Level: | Lower |
| Elevator Lift: | N |
| Sewers: | Sewers |
| Water: | Municipal |
| Utilities-Cable: | A |
$
%
Years
This calculator is for demonstration purposes only. Always consult a professional
financial advisor before making personal financial decisions.
| Although the information displayed is believed to be accurate, no warranties or representations are made of any kind. |
| EXP REALTY |
- Listing -1 of 0
|
|

Dir:
416-901-9881
Bus:
416-901-8881
Fax:
416-901-9881
| Book Showing | Email a Friend |
Jump To:
At a Glance:
| Type: | Freehold - Detached |
| Area: | Haliburton |
| Municipality: | Highlands East |
| Neighbourhood: | |
| Style: | Bungalow-Raised |
| Lot Size: | 59.01 x 98.04(Feet) |
| Approximate Age: | 51-99 |
| Tax: | $2,542.57 |
| Maintenance Fee: | $0 |
| Beds: | 3 |
| Baths: | 1 |
| Garage: | 0 |
| Fireplace: | N |
| Air Conditioning: | |
| Pool: | None |
Locatin Map:
Payment Calculator:

Contact Info
SOLTANIAN REAL ESTATE
Brokerage sharon@soltanianrealestate.com SOLTANIAN REAL ESTATE, Brokerage Independently owned and operated. 175 Willowdale Avenue #100, Toronto, Ontario M2N 4Y9 Office: 416-901-8881Fax: 416-901-9881Cell: 416-901-9881Office LocationFind us on map
Listing added to your favorite list
Looking for resale homes?

By agreeing to Terms of Use, you will have ability to search up to 232163 listings and access to richer information than found on REALTOR.ca through my website.

