$1,348,000
Available - For Sale
Listing ID: W9507708
8 Grace Crt , Caledon, L7E 3Z7, Ontario
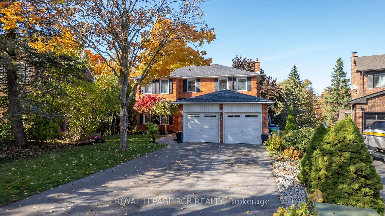
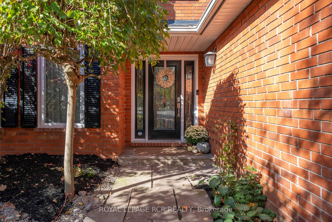
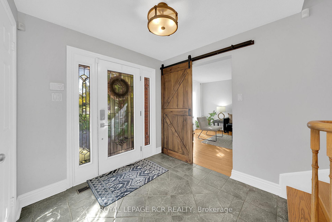
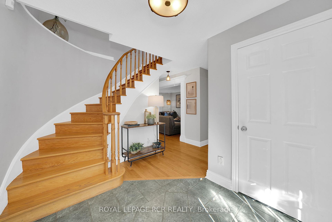
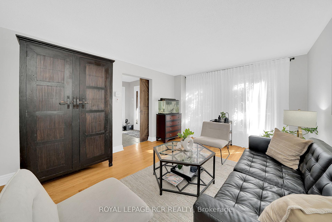
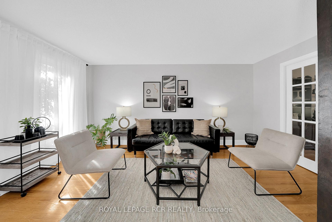
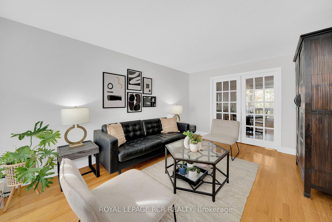
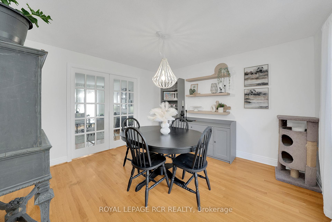
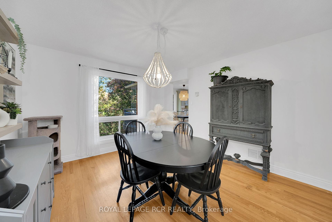
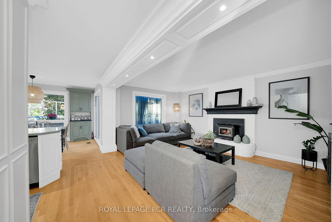
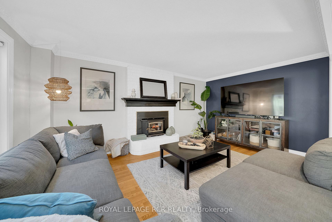
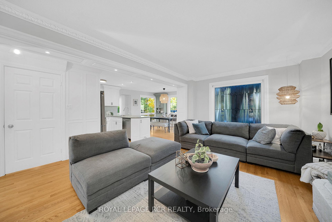
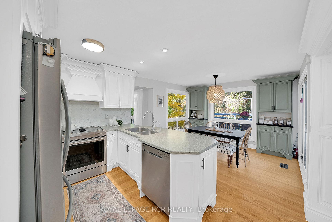
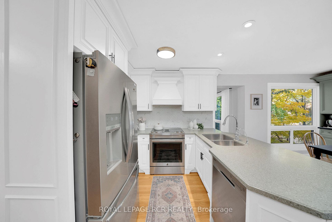
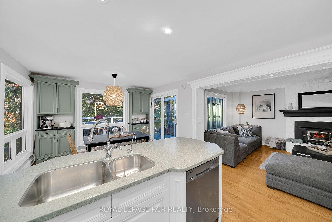
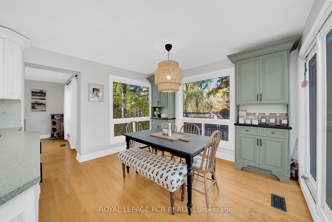
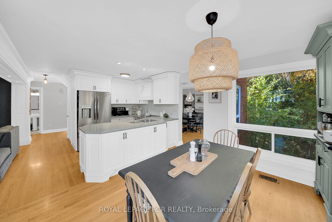
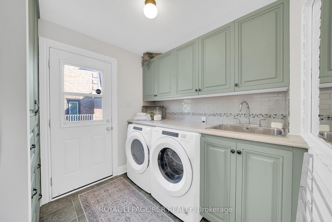
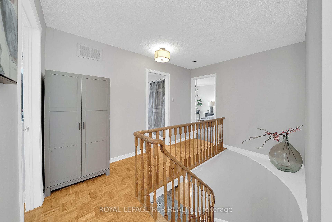
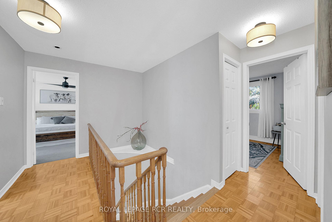
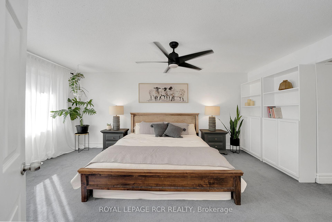
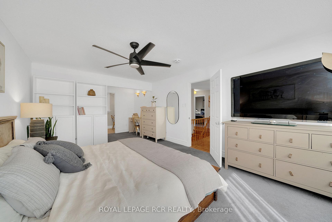
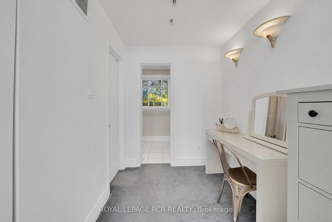
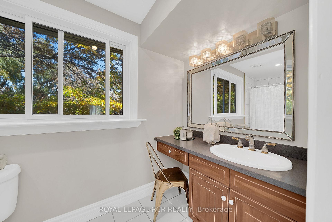
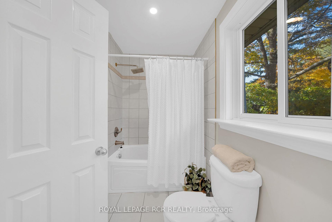
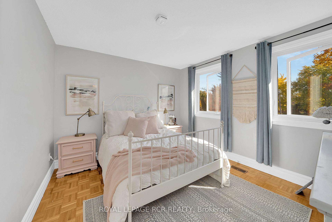
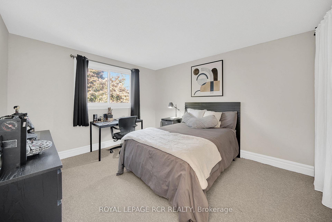
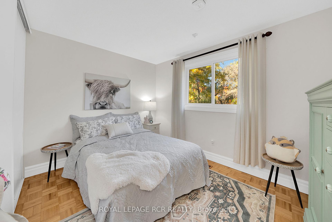
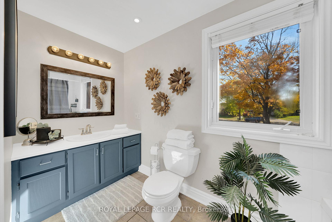
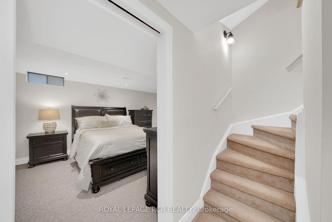
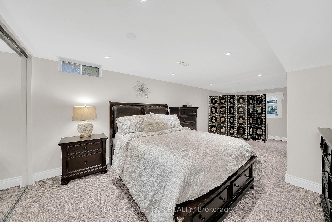
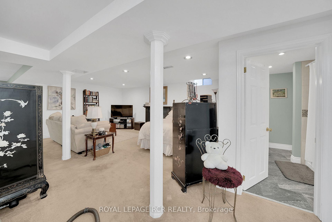
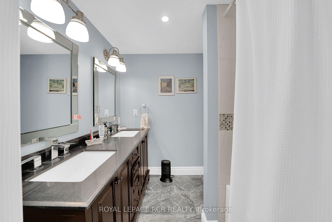
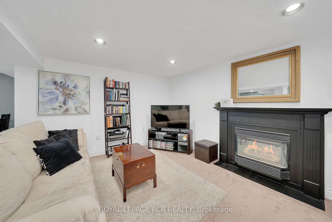
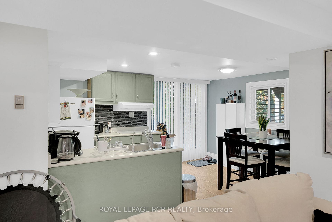
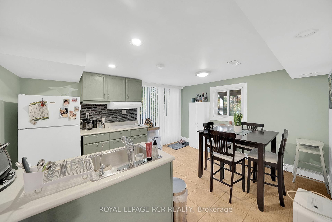
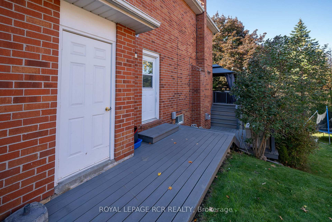
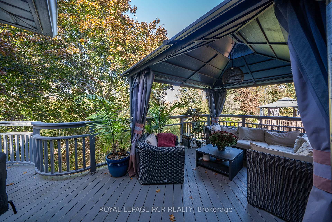
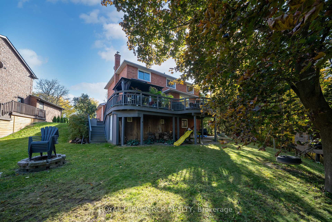
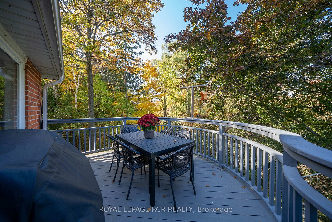
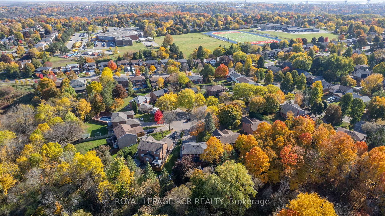
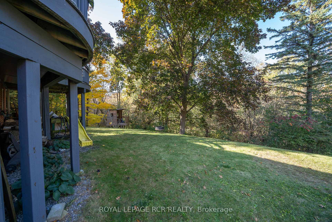
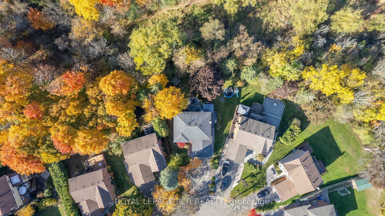











































| Welcome Home to 8 Grace Court located in the desired North Hill neighbourhood in Bolton perfectly situated on a premium lot on a quite family friendly cul-de-sac. Pleasantly surrounded by lush nature and backing onto a Ravine with a picturesque neighbourhood walking trail this home is sure to impress! Well maintained and updated throughout, this home boasts high end finishes; hardwood flooring throughout the main level, pocket doors in the living and dining rooms, crown moulding, extended baseboards and trims and more! The Main Level features spacious principle formal rooms; living and dining, a lovely home chef dream family style eat-in Kitchen with ample cabinetry flows into a comfy and cozy Family Room with fireplace. The Kitchen Breakfast Area features a walk-out to the expansive upper composite deck where you can take your meals outside and enjoy the view of your private green oasis. The Main Level also offers a Laundry/Mud Room with walk-out to the side door entrance and a 2pc guest washroom. The large pool sized yard offers great possibility, a blank slate to make your own. The 2nd Level boasts a primary suite with walk-in closet, additional closet space, a vanity & a 4-piece ensuite. The 2nd Level also features 3 additional spacious bedrooms and a 4-piece main washroom. 8 Grace Court also features a finished lower level with private entrance and walk-out to the Yard, a great space featuring a 5th Bedroom, additional Family Room with Fireplace, a Kitchen with Dining area and a 5-piece Washroom. The perfect space for additional living space for the multi-generation family, or a great opportunity for a comfortable in-law or nanny suite! Located near schools, parks and just minutes away from historic downtown Bolton and all amenities, with so much to offer you don't want to miss this one!! |
| Extras: New Fridge & Stove, Washer, Dryer, B/I Dishwasher, All ELF's, Hot Water Tank Owned, Water Softener Owned, CVAC, CAC, Wood Fireplace, Gas Fireplace, New Driveway |
| Price | $1,348,000 |
| Taxes: | $6172.88 |
| Address: | 8 Grace Crt , Caledon, L7E 3Z7, Ontario |
| Lot Size: | 37.72 x 132.76 (Feet) |
| Acreage: | < .50 |
| Directions/Cross Streets: | King Rd E/Humber Lea Rd - Kingsview Dr & Longwood Dr |
| Rooms: | 8 |
| Rooms +: | 3 |
| Bedrooms: | 4 |
| Bedrooms +: | 1 |
| Kitchens: | 1 |
| Kitchens +: | 1 |
| Family Room: | Y |
| Basement: | Fin W/O |
| Approximatly Age: | 31-50 |
| Property Type: | Detached |
| Style: | 2-Storey |
| Exterior: | Brick |
| Garage Type: | Attached |
| (Parking/)Drive: | Private |
| Drive Parking Spaces: | 4 |
| Pool: | None |
| Approximatly Age: | 31-50 |
| Approximatly Square Footage: | 2000-2500 |
| Fireplace/Stove: | Y |
| Heat Source: | Gas |
| Heat Type: | Forced Air |
| Central Air Conditioning: | Central Air |
| Sewers: | Sewers |
| Water: | Municipal |
$
%
Years
This calculator is for demonstration purposes only. Always consult a professional
financial advisor before making personal financial decisions.
| Although the information displayed is believed to be accurate, no warranties or representations are made of any kind. |
| ROYAL LEPAGE RCR REALTY |
- Listing -1 of 0
|
|

Dir:
416-901-9881
Bus:
416-901-8881
Fax:
416-901-9881
| Virtual Tour | Book Showing | Email a Friend |
Jump To:
At a Glance:
| Type: | Freehold - Detached |
| Area: | Peel |
| Municipality: | Caledon |
| Neighbourhood: | Bolton North |
| Style: | 2-Storey |
| Lot Size: | 37.72 x 132.76(Feet) |
| Approximate Age: | 31-50 |
| Tax: | $6,172.88 |
| Maintenance Fee: | $0 |
| Beds: | 4+1 |
| Baths: | 4 |
| Garage: | 0 |
| Fireplace: | Y |
| Air Conditioning: | |
| Pool: | None |
Locatin Map:
Payment Calculator:

Contact Info
SOLTANIAN REAL ESTATE
Brokerage sharon@soltanianrealestate.com SOLTANIAN REAL ESTATE, Brokerage Independently owned and operated. 175 Willowdale Avenue #100, Toronto, Ontario M2N 4Y9 Office: 416-901-8881Fax: 416-901-9881Cell: 416-901-9881Office LocationFind us on map
Listing added to your favorite list
Looking for resale homes?

By agreeing to Terms of Use, you will have ability to search up to 232163 listings and access to richer information than found on REALTOR.ca through my website.

