$1,488,800
Available - For Sale
Listing ID: W10432337
1251 Shagbark Cres , Mississauga, L5C 3N6, Ontario
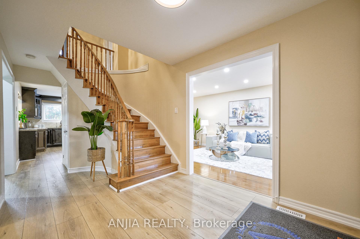
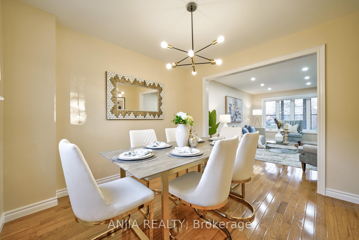
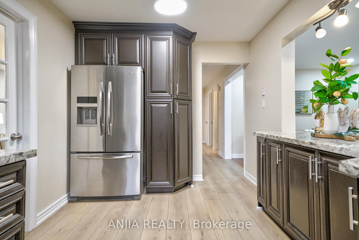
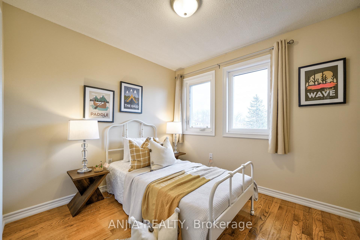
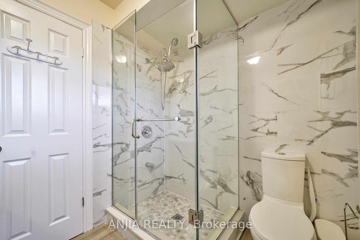
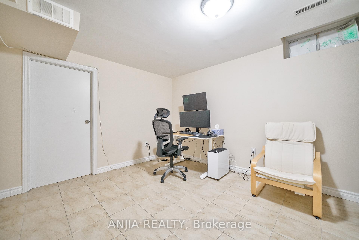
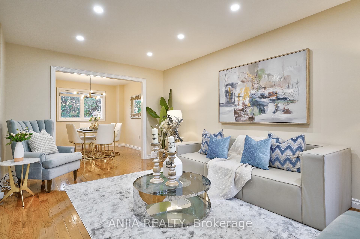
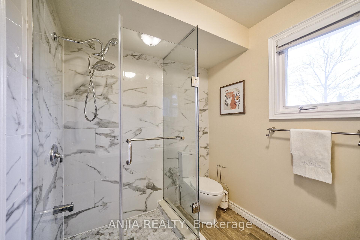
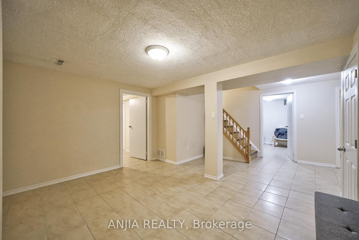
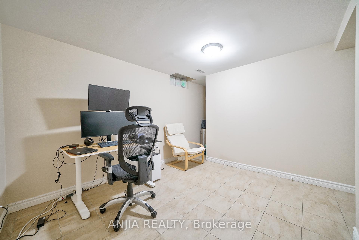
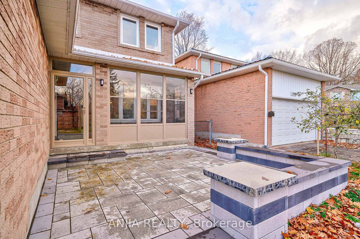
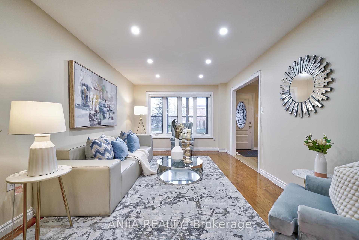
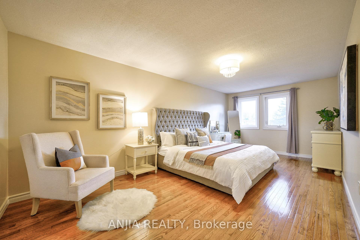
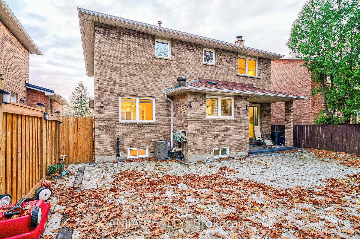
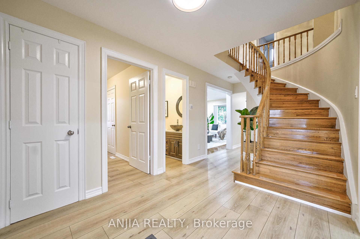
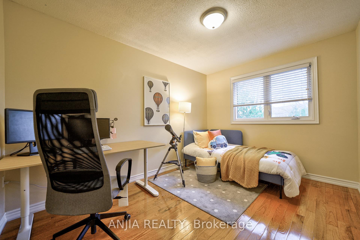
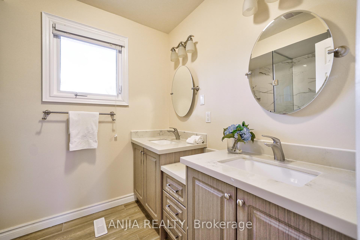
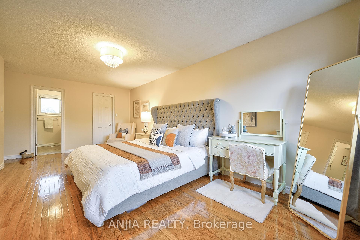
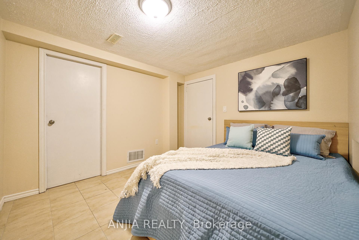
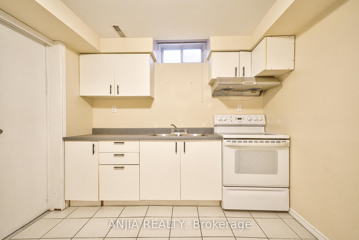
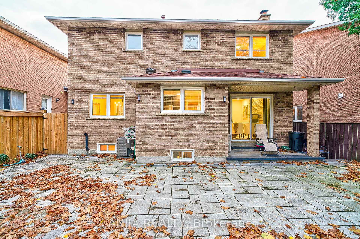
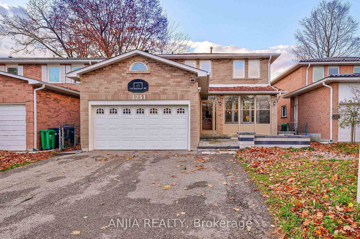
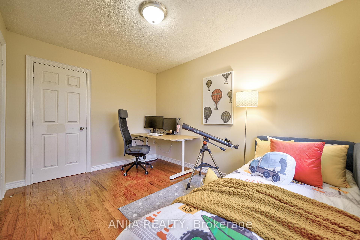
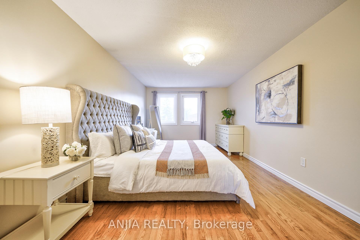
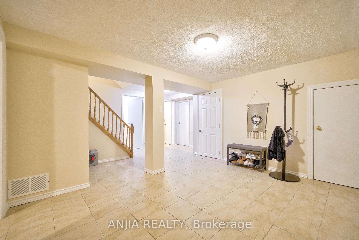
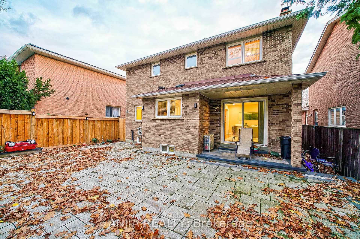
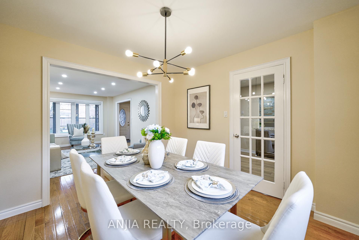
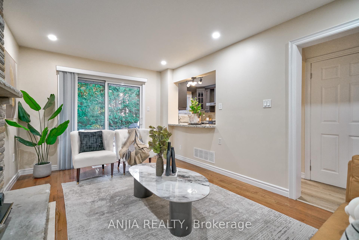
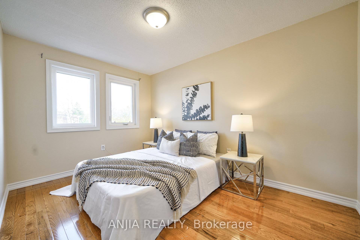
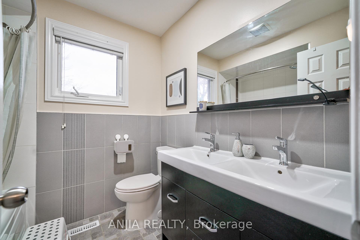
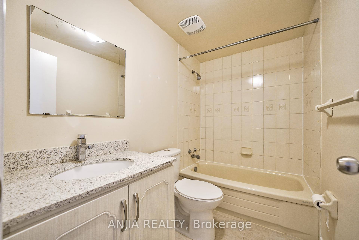
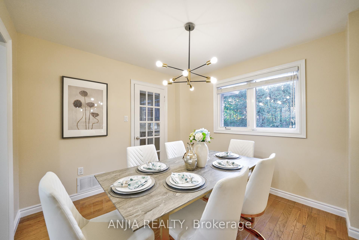
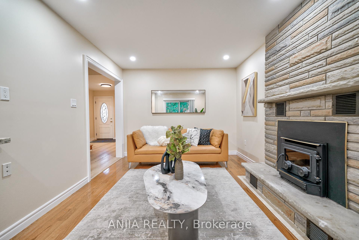
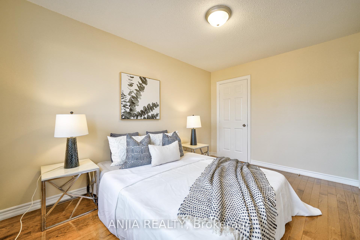
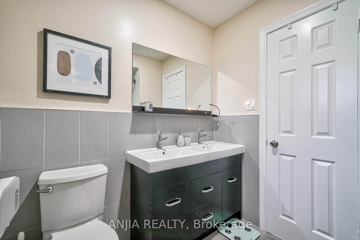
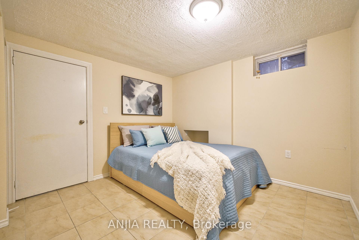
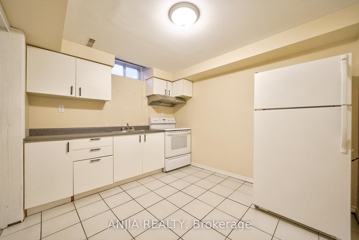
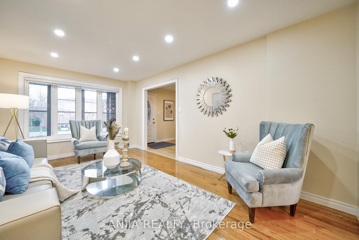
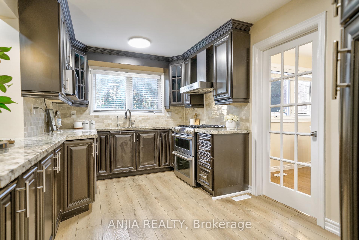
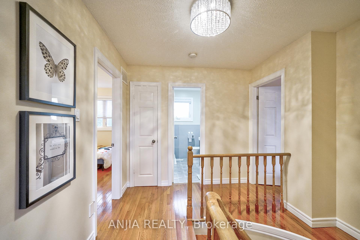








































| Immaculately Well-Maintained Detached Home With 4+2 Bed 4 Bath In Desirable Deer Run Area In Creditview! Move-In Ready,Spacious And $$$ Spent On Upgrades. A Quiet Family Street. With Its Open Concept Layout & 9Ft Ceilings @ Main Floor, This Home Offers ASpacious And Inviting Atmosphere. Freshly Painting. Hardwood Fl Thru-out Main & 2nd Fl. Modern Kitchen With S/S Appliances, Backsplash &Granite Counter. Cozy Family Room With Fireplace Can Walk-out To Yard. The Primary Bedroom Features A 5Pc Ensuite And Walk-In Closet.The Finished Basement With Separate Entrance Includes A Kitchen, 2 Bedrooms, 3Pc Bath, And A Rec Room. Good Rental Income. NewInterlocking @ Front & Back Yard (2023). Walking Distance To Erindale Go, Shops & Minutes To Utm & Credit River & All Amenities. This HomeIs Perfect For Any Family Looking For Comfort And Style. Don't Miss Out On The Opportunity To Make This House Your Dream Home! A Must See!!! |
| Extras: AC (2023). All Window Coverings. |
| Price | $1,488,800 |
| Taxes: | $6352.02 |
| Address: | 1251 Shagbark Cres , Mississauga, L5C 3N6, Ontario |
| Lot Size: | 40.03 x 104.00 (Feet) |
| Directions/Cross Streets: | Creditview Rd / Burnhamthorpe Rd |
| Rooms: | 8 |
| Rooms +: | 3 |
| Bedrooms: | 4 |
| Bedrooms +: | 2 |
| Kitchens: | 1 |
| Kitchens +: | 1 |
| Family Room: | Y |
| Basement: | Finished, Sep Entrance |
| Property Type: | Detached |
| Style: | 2-Storey |
| Exterior: | Brick |
| Garage Type: | Attached |
| (Parking/)Drive: | Private |
| Drive Parking Spaces: | 3 |
| Pool: | None |
| Property Features: | Hospital, Library, Park, Public Transit, School |
| Fireplace/Stove: | Y |
| Heat Source: | Gas |
| Heat Type: | Forced Air |
| Central Air Conditioning: | Central Air |
| Sewers: | Sewers |
| Water: | Municipal |
| Utilities-Cable: | A |
| Utilities-Hydro: | A |
| Utilities-Gas: | A |
| Utilities-Telephone: | A |
$
%
Years
This calculator is for demonstration purposes only. Always consult a professional
financial advisor before making personal financial decisions.
| Although the information displayed is believed to be accurate, no warranties or representations are made of any kind. |
| ANJIA REALTY |
- Listing -1 of 0
|
|

Dir:
416-901-9881
Bus:
416-901-8881
Fax:
416-901-9881
| Book Showing | Email a Friend |
Jump To:
At a Glance:
| Type: | Freehold - Detached |
| Area: | Peel |
| Municipality: | Mississauga |
| Neighbourhood: | Creditview |
| Style: | 2-Storey |
| Lot Size: | 40.03 x 104.00(Feet) |
| Approximate Age: | |
| Tax: | $6,352.02 |
| Maintenance Fee: | $0 |
| Beds: | 4+2 |
| Baths: | 4 |
| Garage: | 0 |
| Fireplace: | Y |
| Air Conditioning: | |
| Pool: | None |
Locatin Map:
Payment Calculator:

Contact Info
SOLTANIAN REAL ESTATE
Brokerage sharon@soltanianrealestate.com SOLTANIAN REAL ESTATE, Brokerage Independently owned and operated. 175 Willowdale Avenue #100, Toronto, Ontario M2N 4Y9 Office: 416-901-8881Fax: 416-901-9881Cell: 416-901-9881Office LocationFind us on map
Listing added to your favorite list
Looking for resale homes?

By agreeing to Terms of Use, you will have ability to search up to 232163 listings and access to richer information than found on REALTOR.ca through my website.

