$1,788,000
Available - For Sale
Listing ID: W10431758
41 Bowshelm Crt , Mississauga, L5N 1K2, Ontario
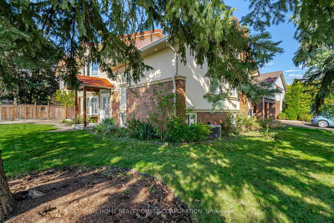
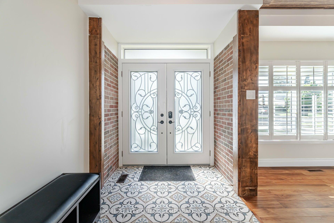
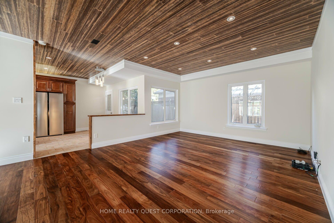
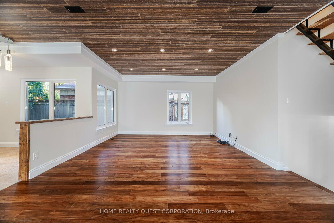
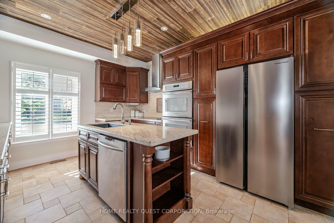
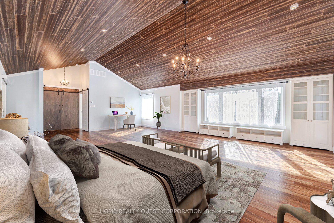
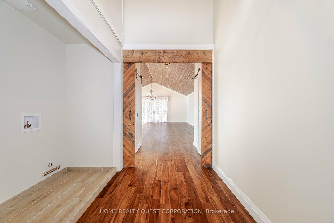
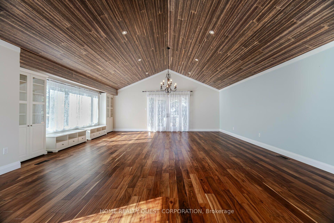
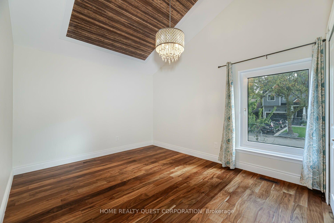
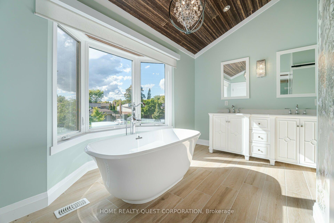
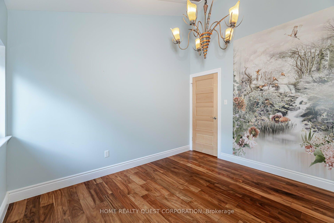
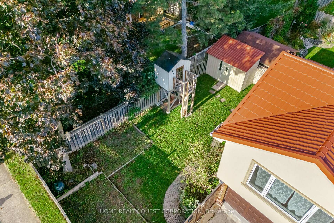
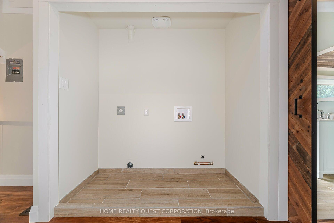
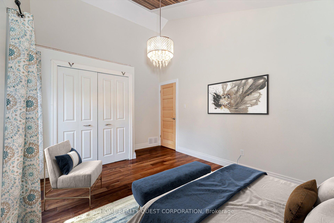
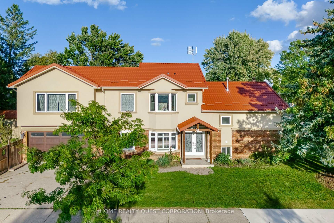
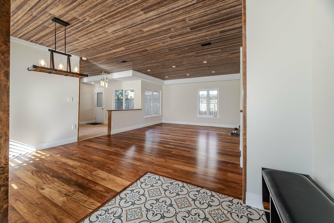
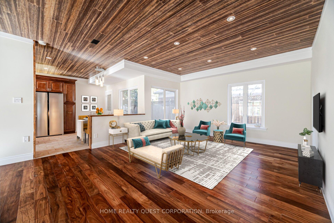
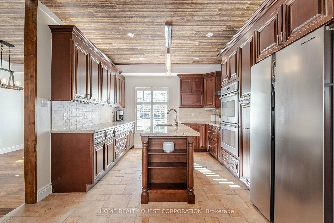
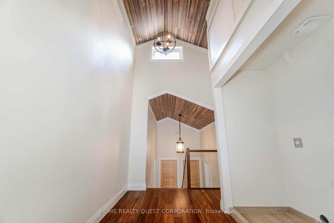
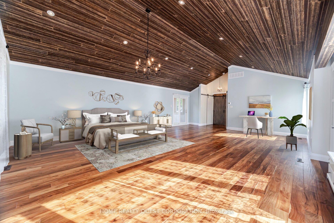
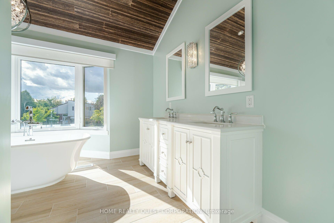
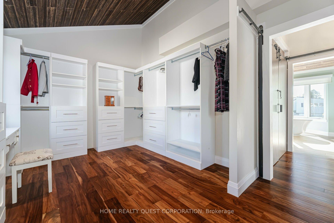
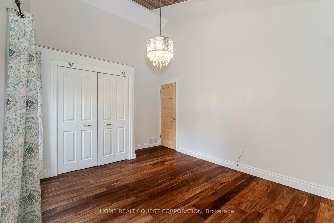
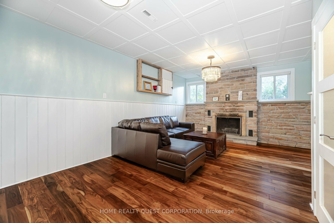
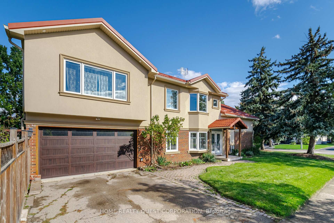
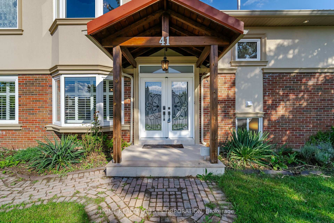
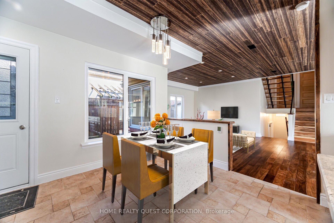
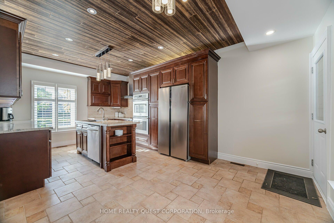
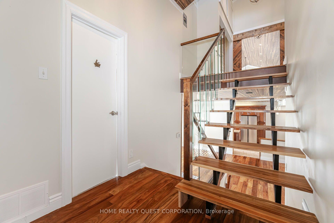
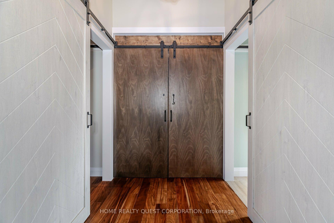
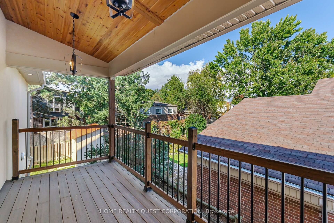
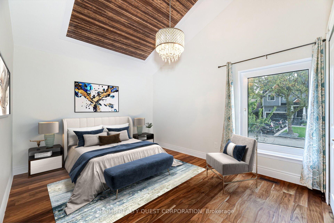
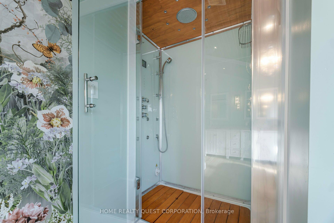
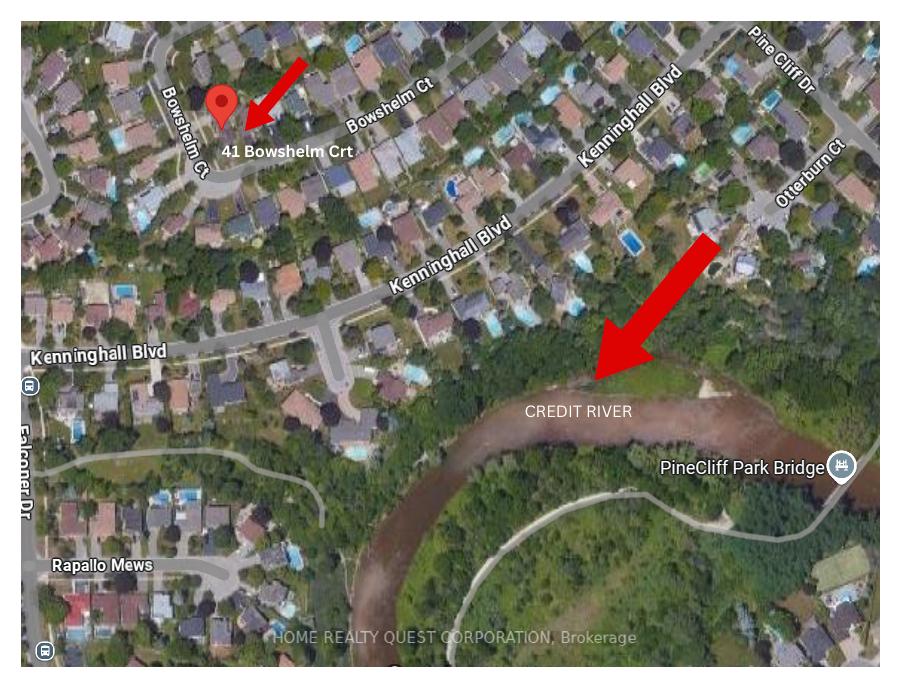
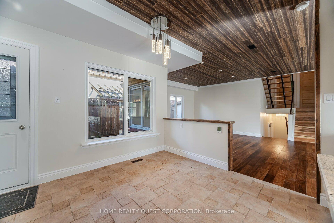
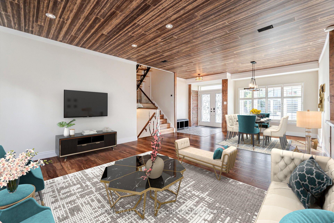
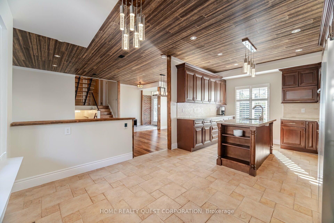
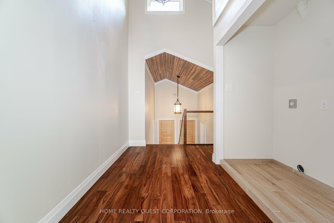
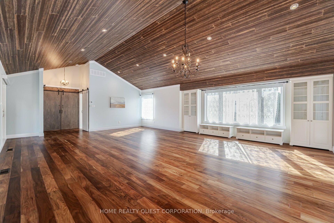
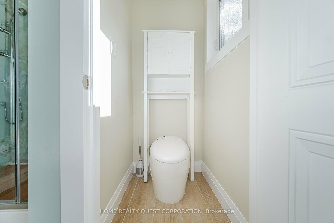
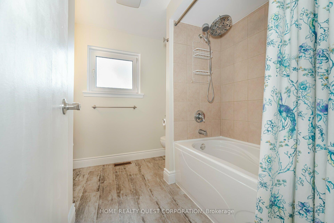
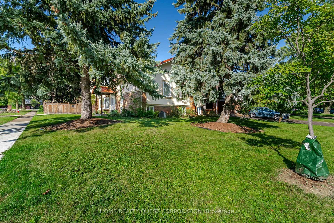
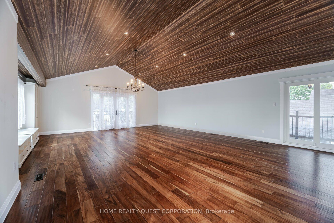
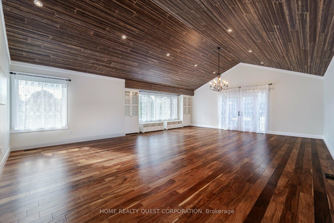
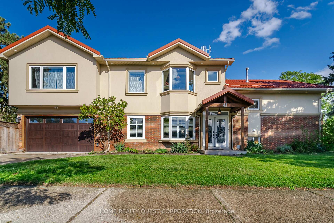
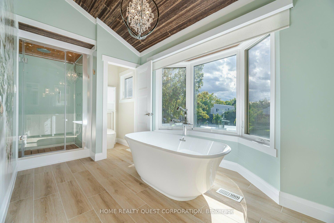
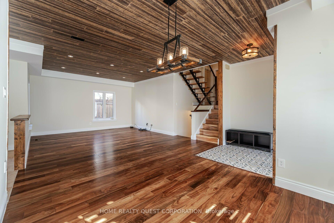
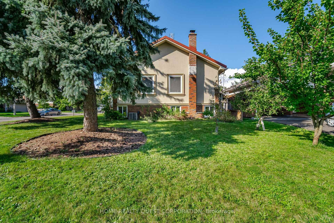
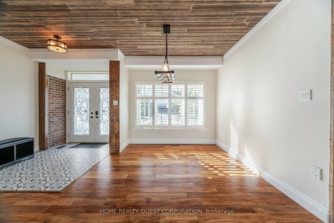
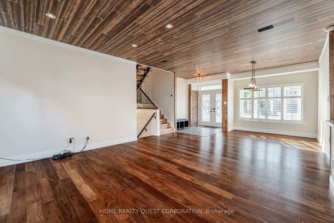
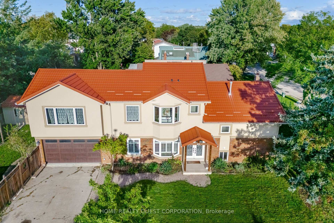
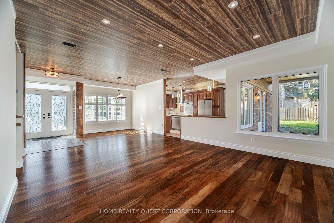
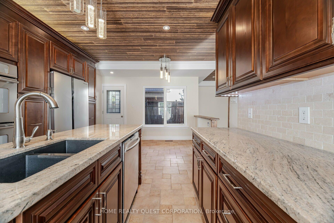





















































| Welcome to 41 Bowshelm Court, a fully renovated Streetsville masterpiece offering nearly 2,500 sq ft of luxurious living. This home features an impressive 1,000 sq ft primary suite with a stunning 16-foot wood cathedral ceiling, motorized Somfy shades, reclaimed wood doors, and a private covered balcony. The spa-inspired ensuite includes a steam shower, soaker tub, heated floors, and a toilet with bidet, while the suite also boasts a custom walk-in closet with organizers, a dedicated laundry, and a charming Juliet balcony. There are three additional spacious bedrooms with vaulted ceilings and German-engineered windows, providing comfort and style for the whole family.The main floor is anchored by a chef's dream kitchen, featuring custom solid wood cabinetry, a large center island, a spacious breakfast area, and premium finishes throughout. Gorgeous exotic walnut hardwood floors elevate the space, adding warmth and elegance. The bright, finished basement includes a stone wood-burning fireplace, large above-grade windows, and offers potential for an in-law suite or rental income.Energy-efficient upgrades include Rockwool insulation, triple-pane windows, and an independent heating and cooling system for the upper level. Exterior features such as a stucco finish, composite decking on the balcony, under-soffit lighting, a 50-year metal roof warranty, a new garage door with a direct drive motor, central vacuum, and indoor/outdoor entertainment speakers enhance the homes appeal and functionality. |
| Extras: Massive crawl space for additional storgage space! Fully Insulated Double Car Garage. |
| Price | $1,788,000 |
| Taxes: | $9069.00 |
| Address: | 41 Bowshelm Crt , Mississauga, L5N 1K2, Ontario |
| Lot Size: | 67.70 x 102.95 (Feet) |
| Directions/Cross Streets: | Creditview Rd / Kenninghall Blvd |
| Rooms: | 7 |
| Rooms +: | 1 |
| Bedrooms: | 4 |
| Bedrooms +: | |
| Kitchens: | 1 |
| Family Room: | Y |
| Basement: | Finished |
| Property Type: | Detached |
| Style: | Sidesplit 4 |
| Exterior: | Brick, Stucco/Plaster |
| Garage Type: | Built-In |
| (Parking/)Drive: | Pvt Double |
| Drive Parking Spaces: | 4 |
| Pool: | None |
| Approximatly Square Footage: | 2500-3000 |
| Property Features: | Fenced Yard, Grnbelt/Conserv, River/Stream, Rolling, School, School Bus Route |
| Fireplace/Stove: | Y |
| Heat Source: | Gas |
| Heat Type: | Forced Air |
| Central Air Conditioning: | Central Air |
| Laundry Level: | Upper |
| Elevator Lift: | N |
| Sewers: | Sewers |
| Water: | Municipal |
$
%
Years
This calculator is for demonstration purposes only. Always consult a professional
financial advisor before making personal financial decisions.
| Although the information displayed is believed to be accurate, no warranties or representations are made of any kind. |
| HOME REALTY QUEST CORPORATION |
- Listing -1 of 0
|
|

Dir:
416-901-9881
Bus:
416-901-8881
Fax:
416-901-9881
| Virtual Tour | Book Showing | Email a Friend |
Jump To:
At a Glance:
| Type: | Freehold - Detached |
| Area: | Peel |
| Municipality: | Mississauga |
| Neighbourhood: | Streetsville |
| Style: | Sidesplit 4 |
| Lot Size: | 67.70 x 102.95(Feet) |
| Approximate Age: | |
| Tax: | $9,069 |
| Maintenance Fee: | $0 |
| Beds: | 4 |
| Baths: | 3 |
| Garage: | 0 |
| Fireplace: | Y |
| Air Conditioning: | |
| Pool: | None |
Locatin Map:
Payment Calculator:

Contact Info
SOLTANIAN REAL ESTATE
Brokerage sharon@soltanianrealestate.com SOLTANIAN REAL ESTATE, Brokerage Independently owned and operated. 175 Willowdale Avenue #100, Toronto, Ontario M2N 4Y9 Office: 416-901-8881Fax: 416-901-9881Cell: 416-901-9881Office LocationFind us on map
Listing added to your favorite list
Looking for resale homes?

By agreeing to Terms of Use, you will have ability to search up to 232163 listings and access to richer information than found on REALTOR.ca through my website.

