$1,799,000
Available - For Sale
Listing ID: N9391633
11 Bellini Ave , Vaughan, L4H 3J1, Ontario
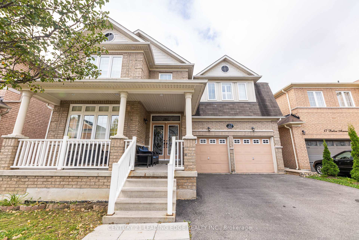
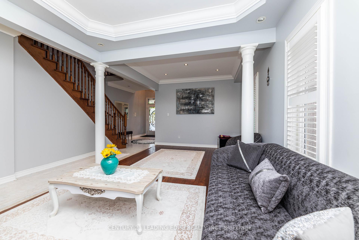
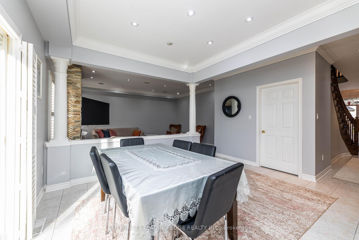
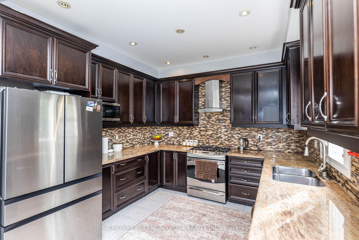
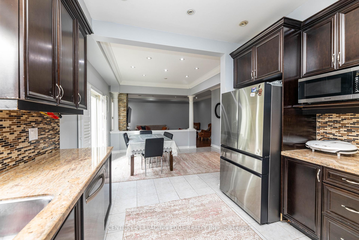
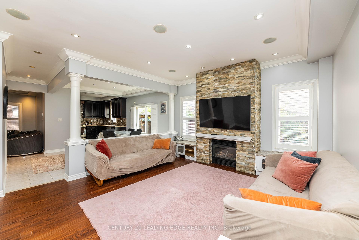
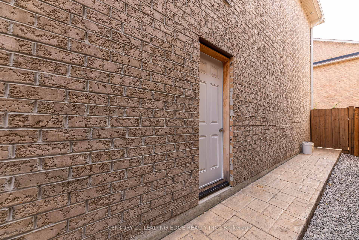
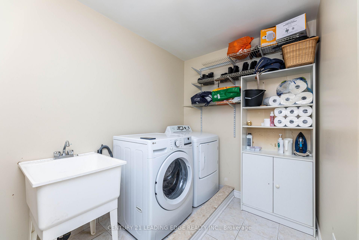
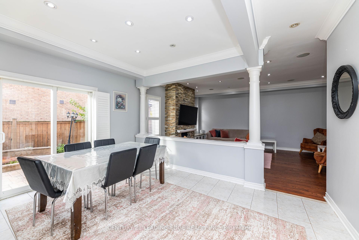
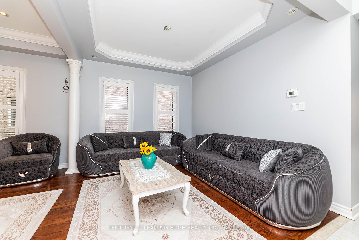
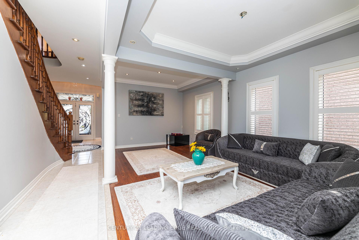
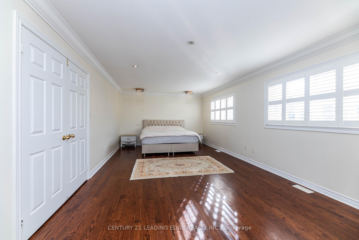
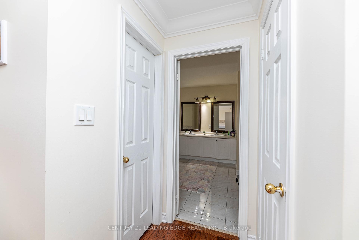
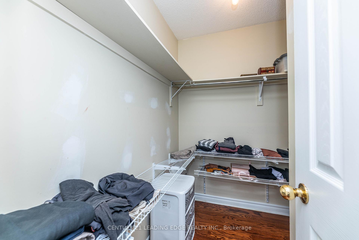
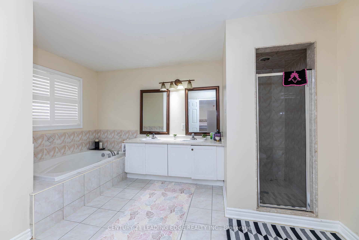
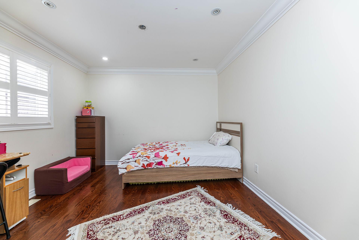
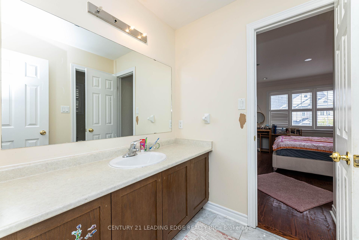
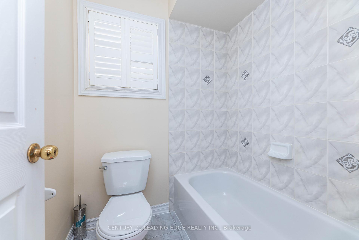
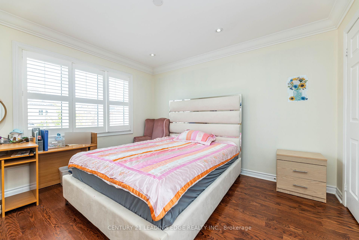
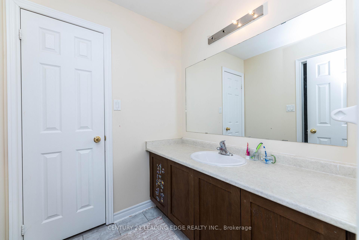
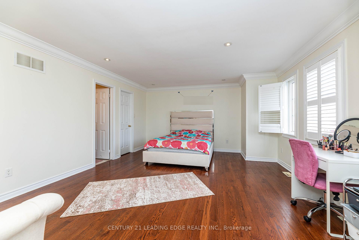
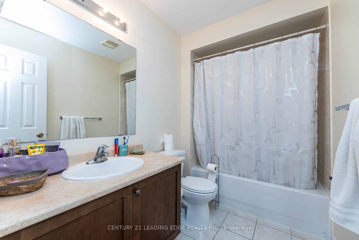
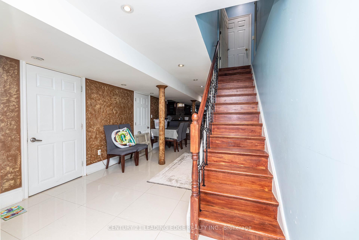
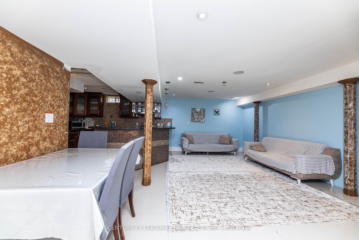
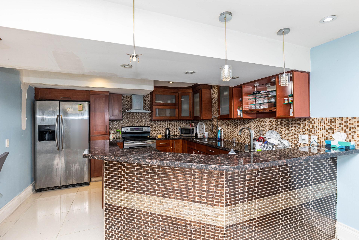
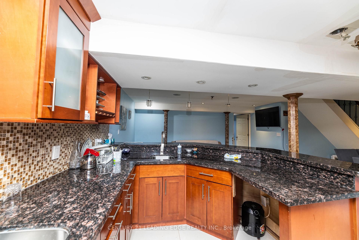
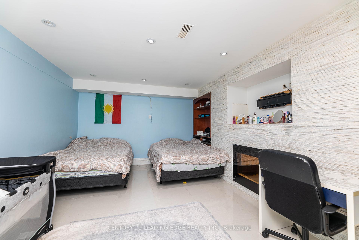
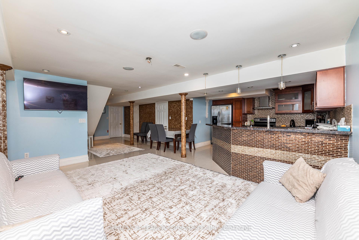
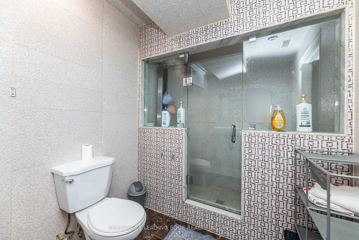
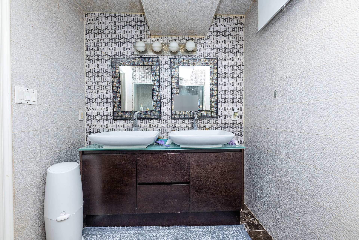
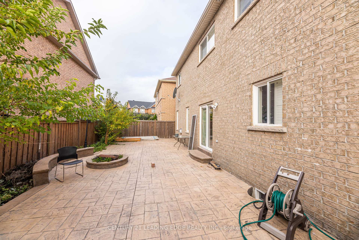
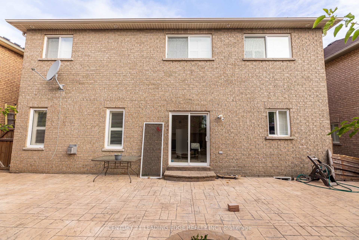
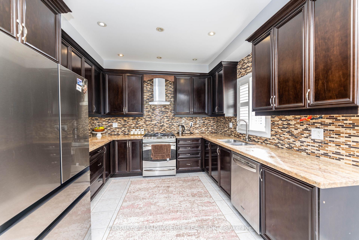
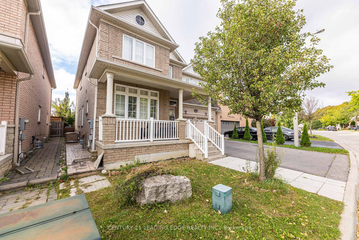
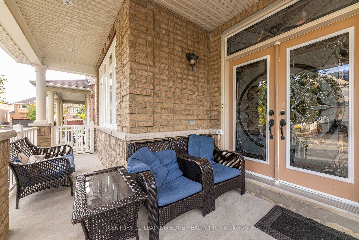
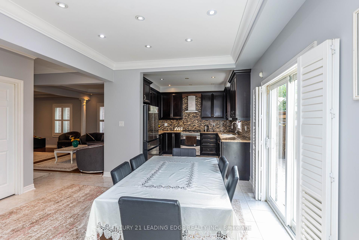
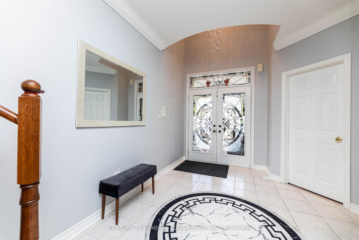
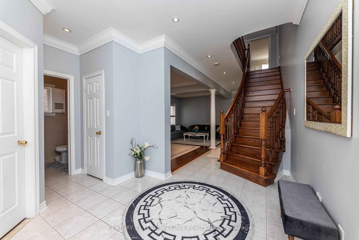
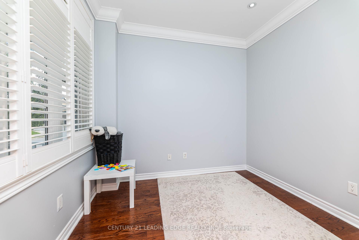
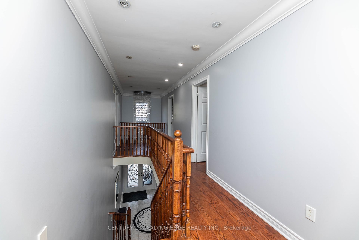








































| This stunning 3,000 sq. ft. two-family home in sought-after Vellore Village features 4 spacious bedrooms, each with its own ensuite, and 5 bathrooms. The chefs kitchen boasts granite countertops, stainless steel appliances, and a walk-out to a stamped concrete backyard with a gas BBQ hookup. A large family room with a gas fireplace and built-in ceiling speakers provides a perfect gathering space. The home is finished with hardwood and ceramic flooring, crown molding, pot lights, and includes a professionally finished basement with a second kitchen. Additional highlights: second-floor laundry and move-in readiness. Located near top schools, parks, and shopping with easy highway access. |
| Extras: All Elfs - All Window Coverings- 2X S/S Stove - 2X S/S Fridge - B/I Dishwasher - Wine Cooler*Front Load Washer &Dryer - 3X Tv Wall Mounts, Hot Water Tank Owned - Sauna In Bsmnt - Exclude: Tv's, Water Filtration System, Dining Rm Chandelier. |
| Price | $1,799,000 |
| Taxes: | $7200.00 |
| Address: | 11 Bellini Ave , Vaughan, L4H 3J1, Ontario |
| Lot Size: | 45.02 x 78.37 (Feet) |
| Acreage: | < .50 |
| Directions/Cross Streets: | Weston Rd & Major Mackenzie |
| Rooms: | 9 |
| Rooms +: | 2 |
| Bedrooms: | 4 |
| Bedrooms +: | 2 |
| Kitchens: | 1 |
| Kitchens +: | 1 |
| Family Room: | Y |
| Basement: | Finished, W/O |
| Approximatly Age: | 6-15 |
| Property Type: | Detached |
| Style: | 2-Storey |
| Exterior: | Brick |
| Garage Type: | Built-In |
| (Parking/)Drive: | Private |
| Drive Parking Spaces: | 4 |
| Pool: | None |
| Approximatly Age: | 6-15 |
| Approximatly Square Footage: | 3000-3500 |
| Fireplace/Stove: | Y |
| Heat Source: | Gas |
| Heat Type: | Forced Air |
| Central Air Conditioning: | Central Air |
| Sewers: | Sewers |
| Water: | Municipal |
| Utilities-Cable: | N |
| Utilities-Hydro: | Y |
| Utilities-Gas: | Y |
| Utilities-Telephone: | N |
$
%
Years
This calculator is for demonstration purposes only. Always consult a professional
financial advisor before making personal financial decisions.
| Although the information displayed is believed to be accurate, no warranties or representations are made of any kind. |
| CENTURY 21 LEADING EDGE REALTY INC. |
- Listing -1 of 0
|
|

Dir:
416-901-9881
Bus:
416-901-8881
Fax:
416-901-9881
| Virtual Tour | Book Showing | Email a Friend |
Jump To:
At a Glance:
| Type: | Freehold - Detached |
| Area: | York |
| Municipality: | Vaughan |
| Neighbourhood: | Vellore Village |
| Style: | 2-Storey |
| Lot Size: | 45.02 x 78.37(Feet) |
| Approximate Age: | 6-15 |
| Tax: | $7,200 |
| Maintenance Fee: | $0 |
| Beds: | 4+2 |
| Baths: | 4 |
| Garage: | 0 |
| Fireplace: | Y |
| Air Conditioning: | |
| Pool: | None |
Locatin Map:
Payment Calculator:

Contact Info
SOLTANIAN REAL ESTATE
Brokerage sharon@soltanianrealestate.com SOLTANIAN REAL ESTATE, Brokerage Independently owned and operated. 175 Willowdale Avenue #100, Toronto, Ontario M2N 4Y9 Office: 416-901-8881Fax: 416-901-9881Cell: 416-901-9881Office LocationFind us on map
Listing added to your favorite list
Looking for resale homes?

By agreeing to Terms of Use, you will have ability to search up to 232163 listings and access to richer information than found on REALTOR.ca through my website.

