$725,000
Available - For Sale
Listing ID: X10431981
61 Soho St , Unit 84, Hamilton, L8J 0M6, Ontario
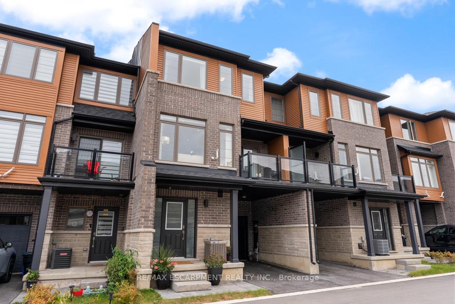
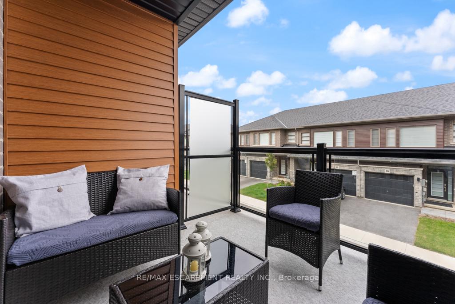
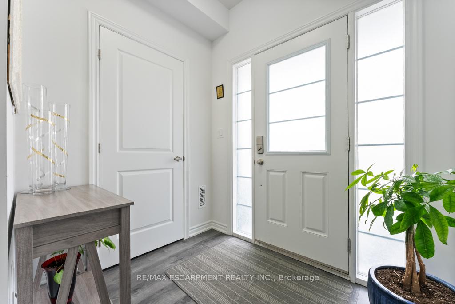
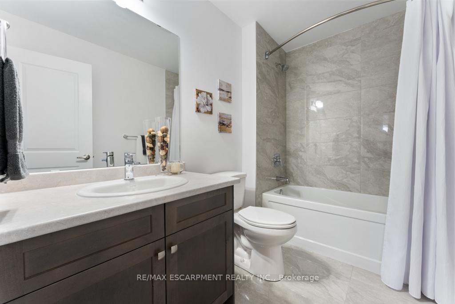
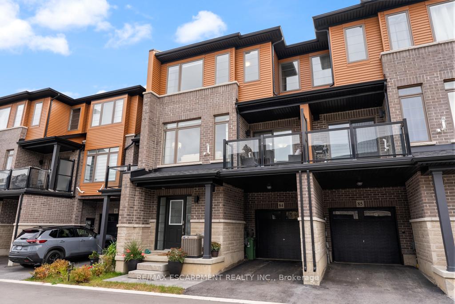
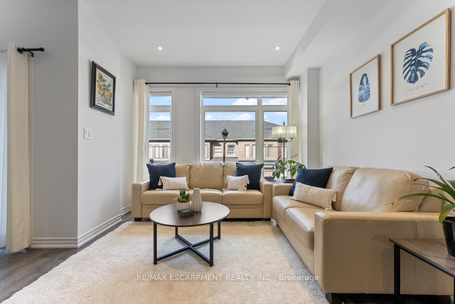
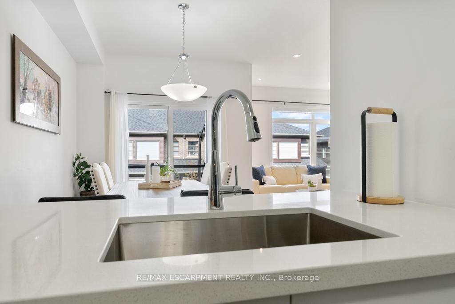
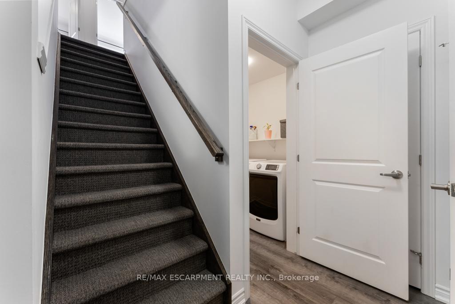
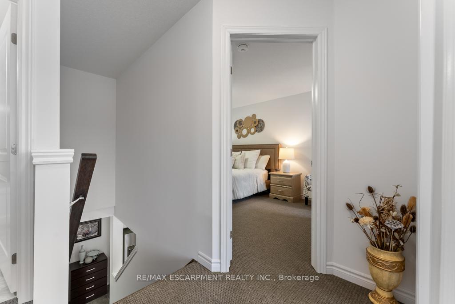
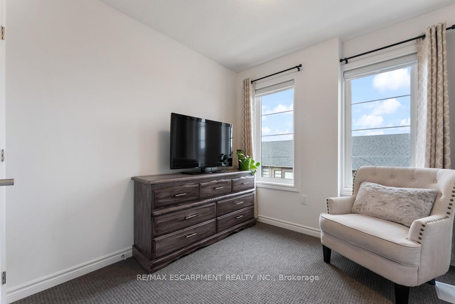
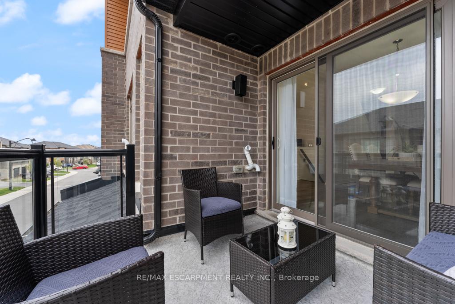
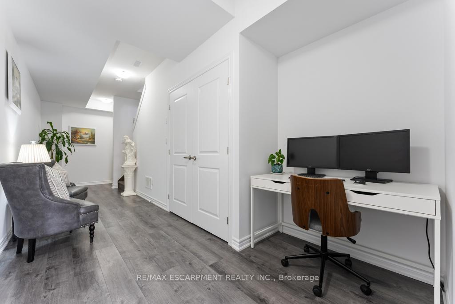
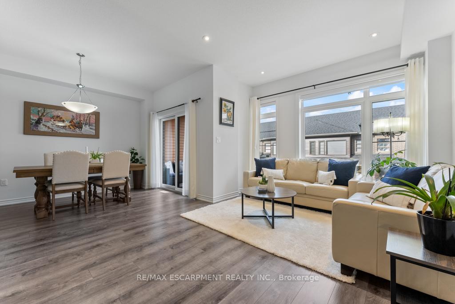
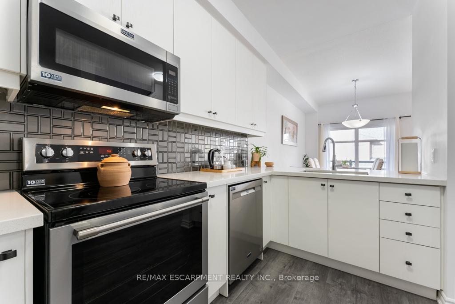
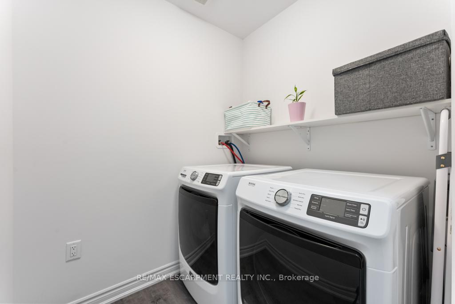
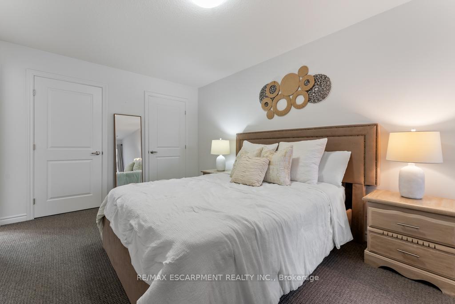
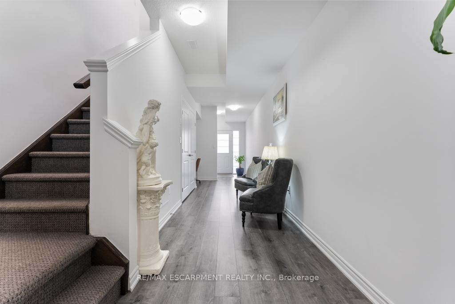
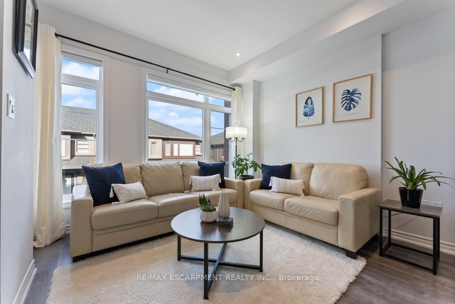
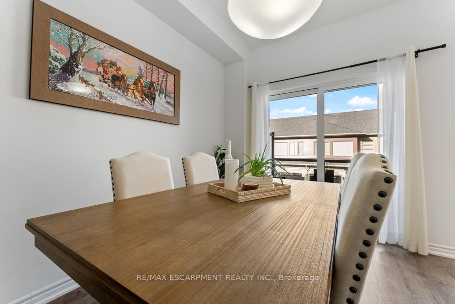
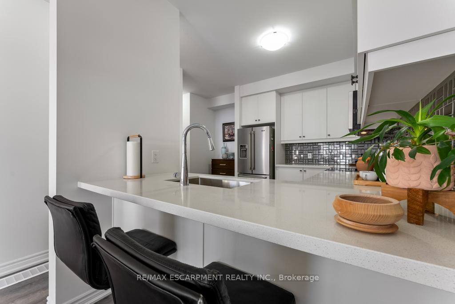
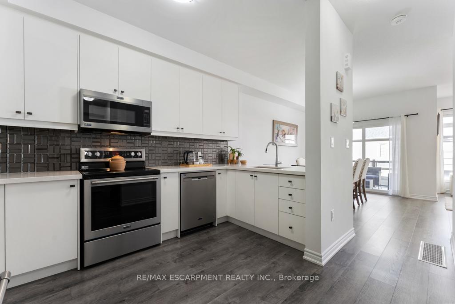
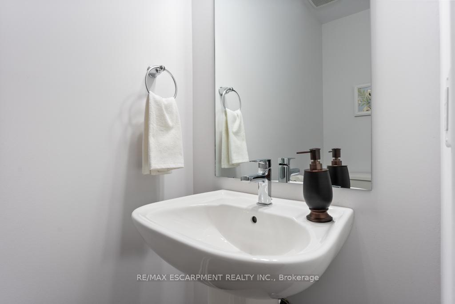
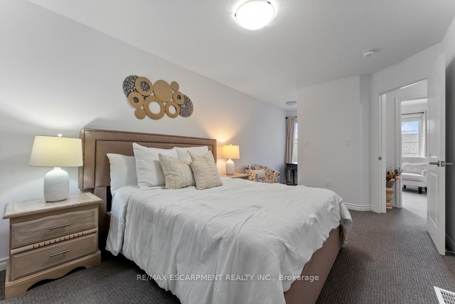
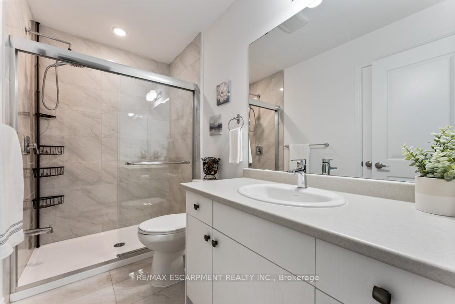
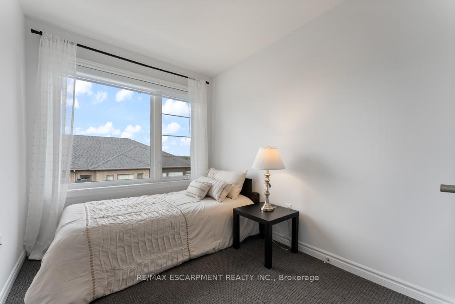

























| This beautifully maintained 3-bedroom, 3-bathroom residence boasts over 1,600 square feet of bright and spacious living. Step inside to discover an inviting atmosphere filled with natural light, perfect for both relaxation and entertaining. The upgraded kitchen features modern appliances and stylish finishes, making it a chef's delight. Located in the highly sought-after Soho area, you'll enjoy the convenience of nearby amenities, and dining options. This home is ideal for families or first time home buyers. |
| Price | $725,000 |
| Taxes: | $4065.01 |
| Address: | 61 Soho St , Unit 84, Hamilton, L8J 0M6, Ontario |
| Apt/Unit: | 84 |
| Lot Size: | 21.00 x 41.04 (Feet) |
| Directions/Cross Streets: | Upper Red Hill Valley Pkwy to Soho St. |
| Rooms: | 7 |
| Bedrooms: | 3 |
| Bedrooms +: | |
| Kitchens: | 1 |
| Family Room: | N |
| Basement: | Finished |
| Approximatly Age: | 0-5 |
| Property Type: | Att/Row/Twnhouse |
| Style: | 3-Storey |
| Exterior: | Brick, Vinyl Siding |
| Garage Type: | Built-In |
| (Parking/)Drive: | Private |
| Drive Parking Spaces: | 1 |
| Pool: | None |
| Approximatly Age: | 0-5 |
| Approximatly Square Footage: | 1500-2000 |
| Property Features: | Arts Centre, Golf, Grnbelt/Conserv, Hospital, Park, Place Of Worship |
| Fireplace/Stove: | N |
| Heat Source: | Electric |
| Heat Type: | Forced Air |
| Central Air Conditioning: | Central Air |
| Sewers: | Sewers |
| Water: | Municipal |
$
%
Years
This calculator is for demonstration purposes only. Always consult a professional
financial advisor before making personal financial decisions.
| Although the information displayed is believed to be accurate, no warranties or representations are made of any kind. |
| RE/MAX ESCARPMENT REALTY INC. |
- Listing -1 of 0
|
|

Dir:
416-901-9881
Bus:
416-901-8881
Fax:
416-901-9881
| Book Showing | Email a Friend |
Jump To:
At a Glance:
| Type: | Freehold - Att/Row/Twnhouse |
| Area: | Hamilton |
| Municipality: | Hamilton |
| Neighbourhood: | Stoney Creek Mountain |
| Style: | 3-Storey |
| Lot Size: | 21.00 x 41.04(Feet) |
| Approximate Age: | 0-5 |
| Tax: | $4,065.01 |
| Maintenance Fee: | $0 |
| Beds: | 3 |
| Baths: | 3 |
| Garage: | 0 |
| Fireplace: | N |
| Air Conditioning: | |
| Pool: | None |
Locatin Map:
Payment Calculator:

Contact Info
SOLTANIAN REAL ESTATE
Brokerage sharon@soltanianrealestate.com SOLTANIAN REAL ESTATE, Brokerage Independently owned and operated. 175 Willowdale Avenue #100, Toronto, Ontario M2N 4Y9 Office: 416-901-8881Fax: 416-901-9881Cell: 416-901-9881Office LocationFind us on map
Listing added to your favorite list
Looking for resale homes?

By agreeing to Terms of Use, you will have ability to search up to 232163 listings and access to richer information than found on REALTOR.ca through my website.

