$1,299,900
Available - For Sale
Listing ID: E10431901
167 Milverton Blvd , Toronto, M4J 1V2, Ontario
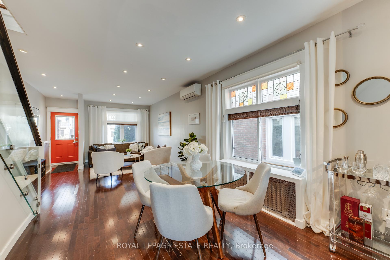
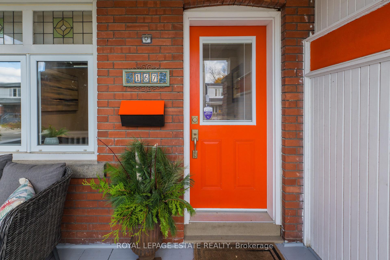
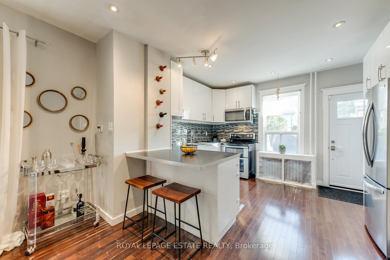
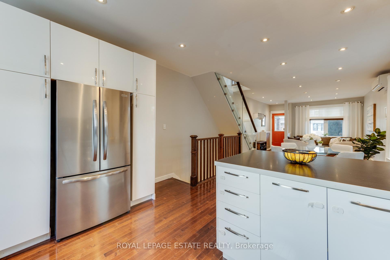
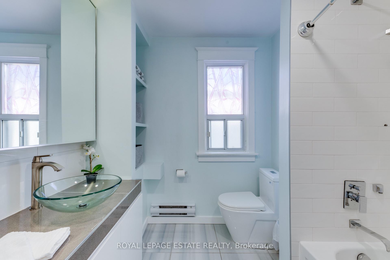
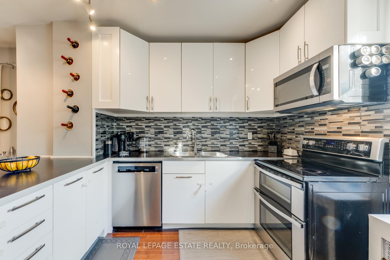
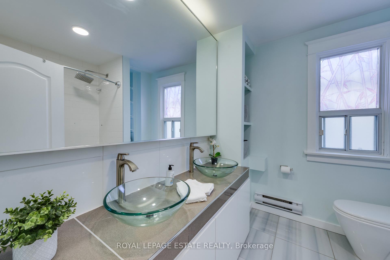
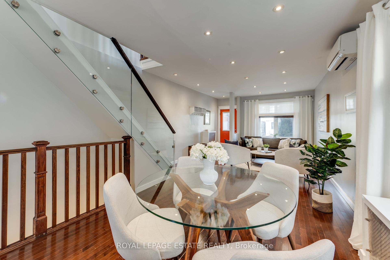
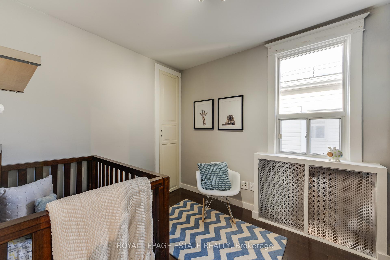
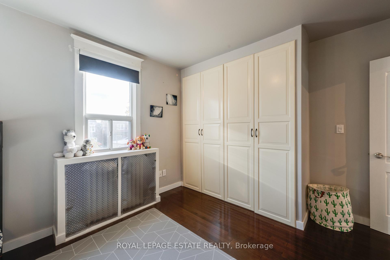
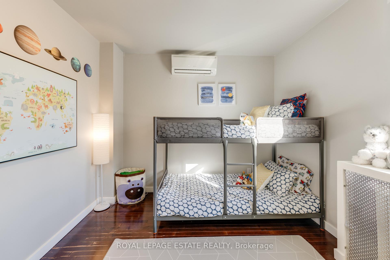
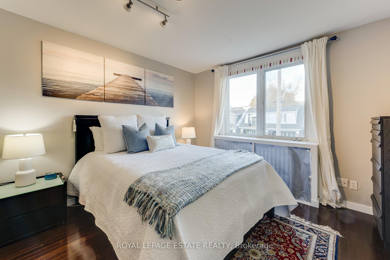
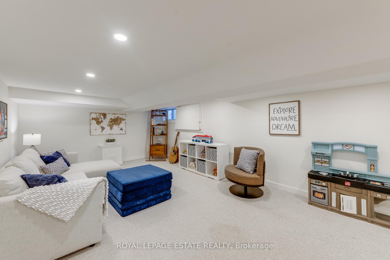
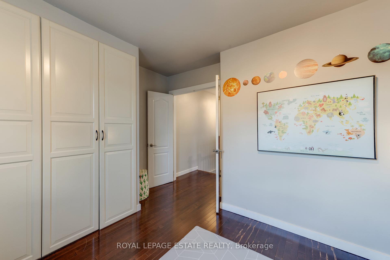
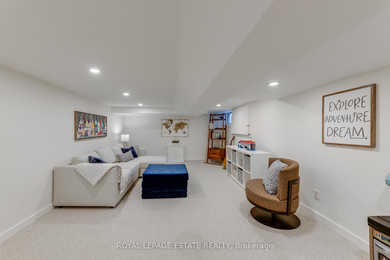
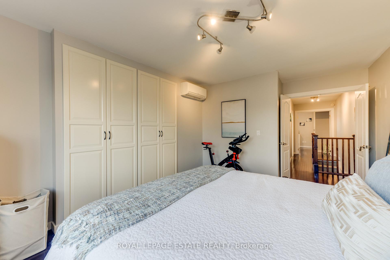
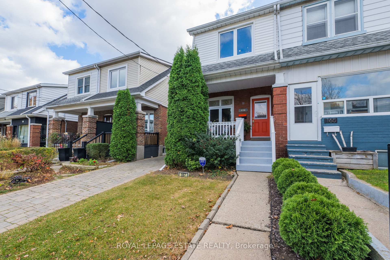
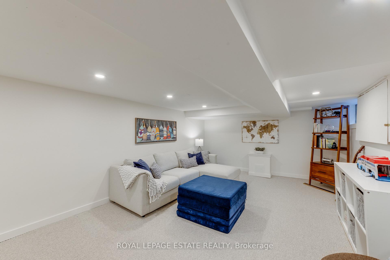
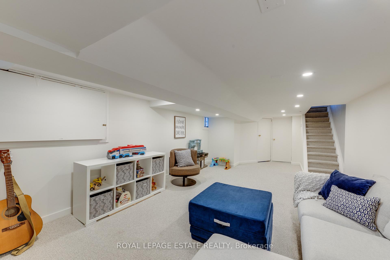
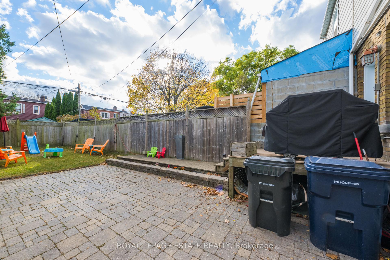
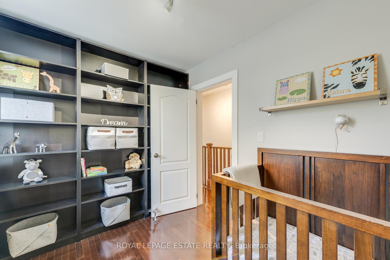
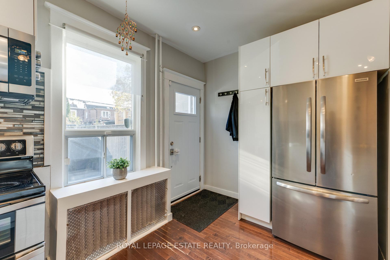
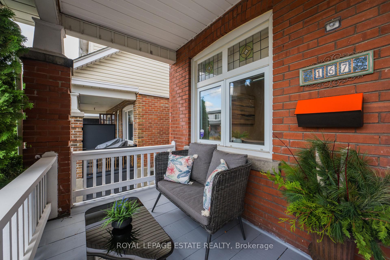
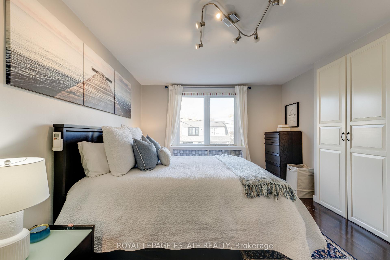
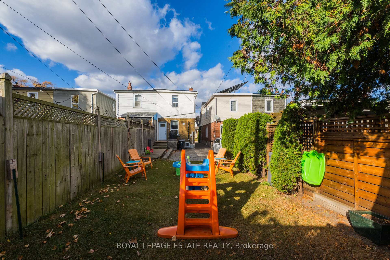
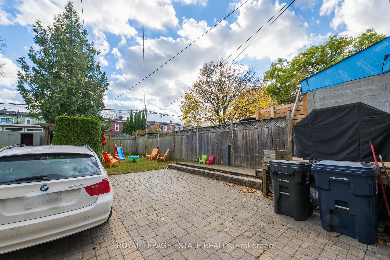
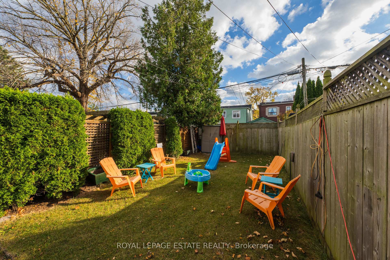
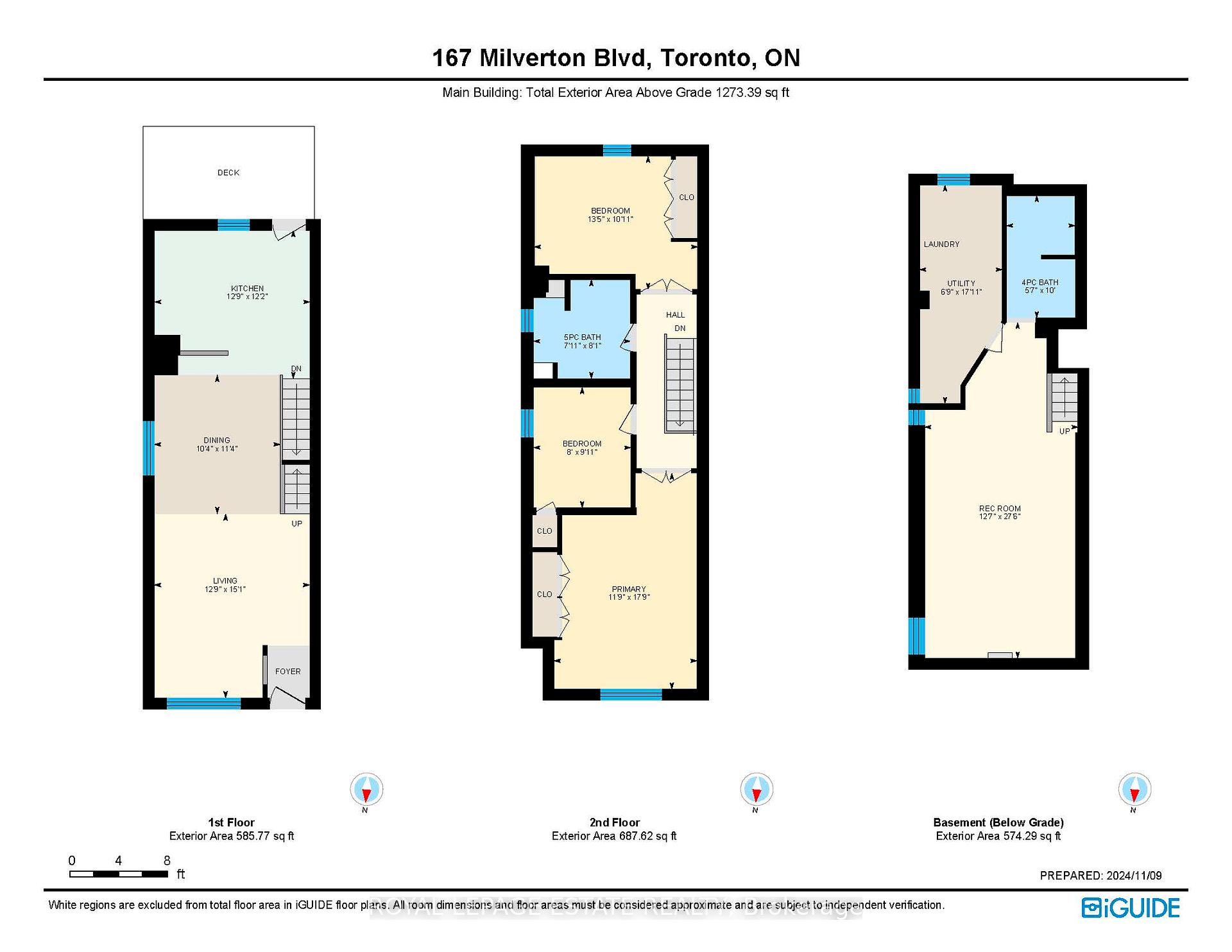
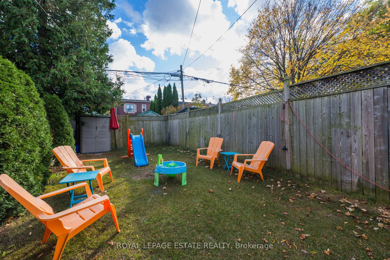
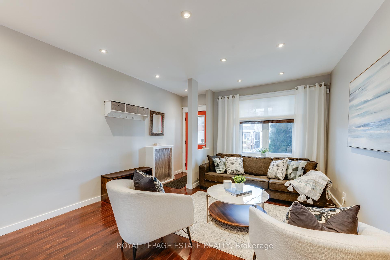
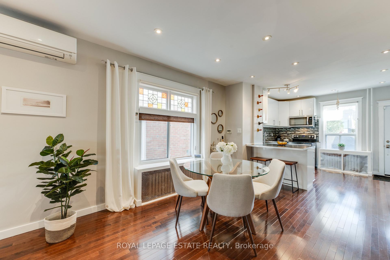
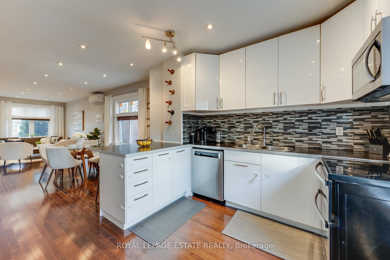
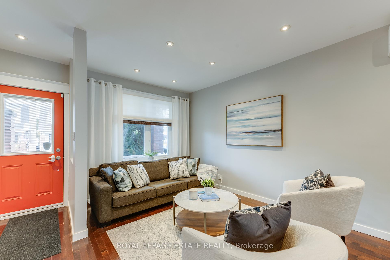
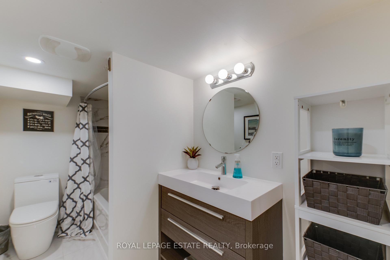
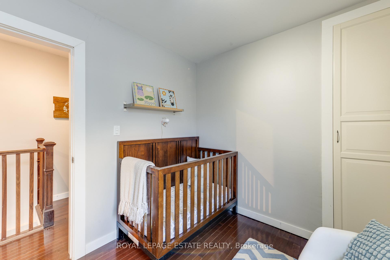



































| Offers accepted anytime, priced to sell. Discover this beautifully updated, open-concept 3-bedroom home with 2 full bathrooms, bathed in natural light, hardwood floors, pot lights, and a sunny, south-facing backyard complete with parking on wide mutual drive. Nestled on a peaceful, tree-lined street, this home sits in one of the city's most vibrant communities, just steps from the Danforth's charming shops, cafes, and restaurants. Enjoy a quick walk to Greenwood or Donlands subway stations, with even more transit options arriving soon via the Ontario Line. Top-rated schools, including Wilkinson PS and Riverdale CI. |
| Extras: Updates include the flat roof, both bathrooms, the basement carpet/lighting, back door, glass railing, mini split A/C (3 heads), custom closets, appliances (2021). Open House Nov 23/24, Sat/Sun 2-4 |
| Price | $1,299,900 |
| Taxes: | $4742.37 |
| Address: | 167 Milverton Blvd , Toronto, M4J 1V2, Ontario |
| Lot Size: | 18.17 x 115.00 (Feet) |
| Directions/Cross Streets: | Danforth/Greenwood |
| Rooms: | 6 |
| Rooms +: | 1 |
| Bedrooms: | 3 |
| Bedrooms +: | |
| Kitchens: | 1 |
| Family Room: | N |
| Basement: | Finished |
| Property Type: | Semi-Detached |
| Style: | 2-Storey |
| Exterior: | Brick, Vinyl Siding |
| Garage Type: | None |
| (Parking/)Drive: | Mutual |
| Drive Parking Spaces: | 1 |
| Pool: | None |
| Fireplace/Stove: | N |
| Heat Source: | Gas |
| Heat Type: | Water |
| Central Air Conditioning: | Wall Unit |
| Laundry Level: | Lower |
| Sewers: | Sewers |
| Water: | Municipal |
$
%
Years
This calculator is for demonstration purposes only. Always consult a professional
financial advisor before making personal financial decisions.
| Although the information displayed is believed to be accurate, no warranties or representations are made of any kind. |
| ROYAL LEPAGE ESTATE REALTY |
- Listing -1 of 0
|
|

Dir:
416-901-9881
Bus:
416-901-8881
Fax:
416-901-9881
| Virtual Tour | Book Showing | Email a Friend |
Jump To:
At a Glance:
| Type: | Freehold - Semi-Detached |
| Area: | Toronto |
| Municipality: | Toronto |
| Neighbourhood: | Danforth |
| Style: | 2-Storey |
| Lot Size: | 18.17 x 115.00(Feet) |
| Approximate Age: | |
| Tax: | $4,742.37 |
| Maintenance Fee: | $0 |
| Beds: | 3 |
| Baths: | 2 |
| Garage: | 0 |
| Fireplace: | N |
| Air Conditioning: | |
| Pool: | None |
Locatin Map:
Payment Calculator:

Contact Info
SOLTANIAN REAL ESTATE
Brokerage sharon@soltanianrealestate.com SOLTANIAN REAL ESTATE, Brokerage Independently owned and operated. 175 Willowdale Avenue #100, Toronto, Ontario M2N 4Y9 Office: 416-901-8881Fax: 416-901-9881Cell: 416-901-9881Office LocationFind us on map
Listing added to your favorite list
Looking for resale homes?

By agreeing to Terms of Use, you will have ability to search up to 232163 listings and access to richer information than found on REALTOR.ca through my website.

