$799,999
Available - For Sale
Listing ID: E10431887
1100 Augusta Ave , Oshawa, L1H 7S8, Ontario
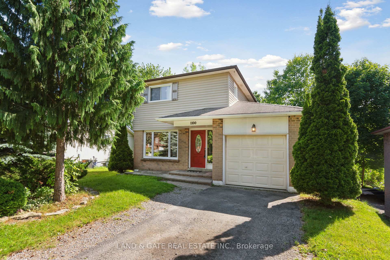
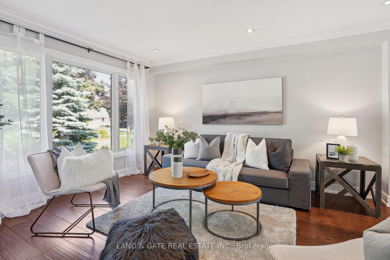
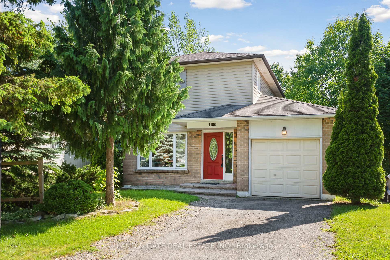
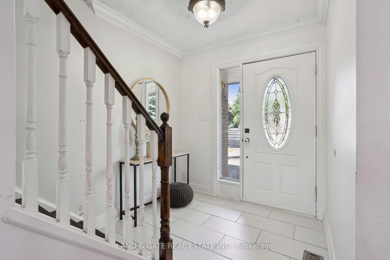
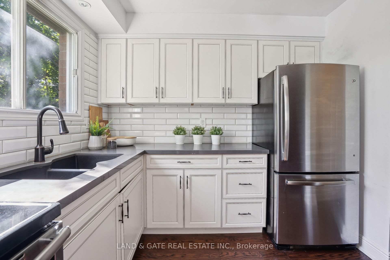
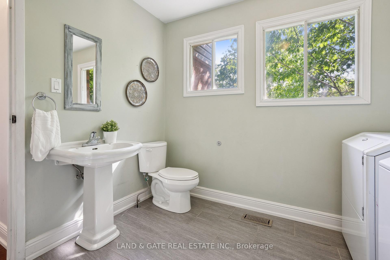
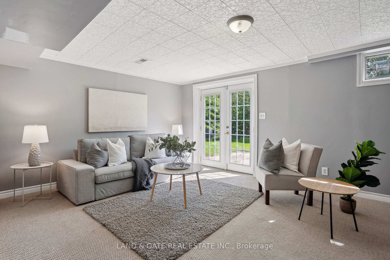
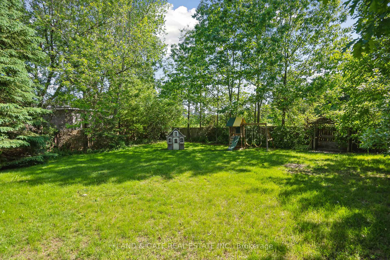
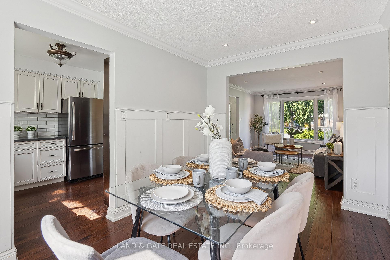
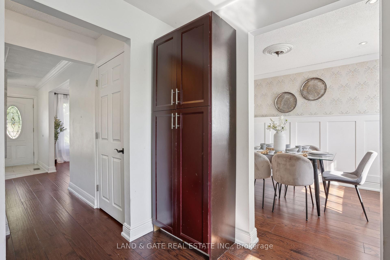
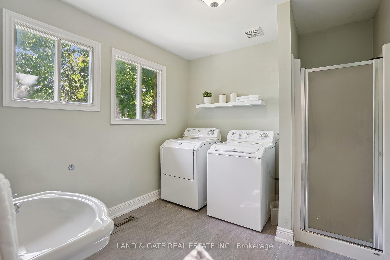
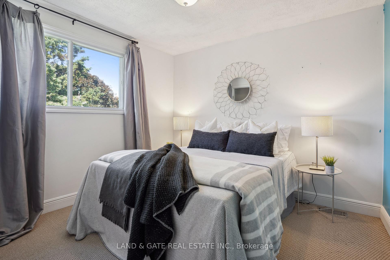
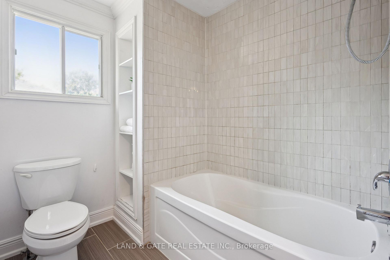
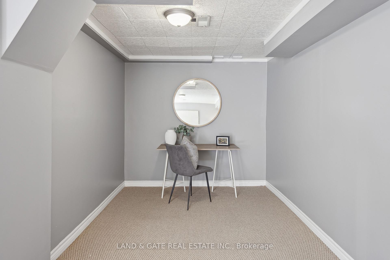
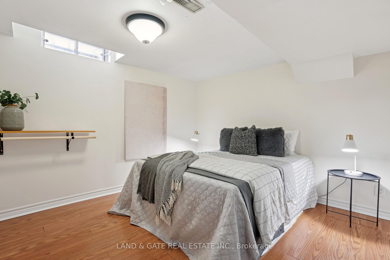
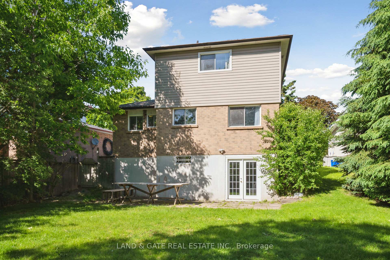
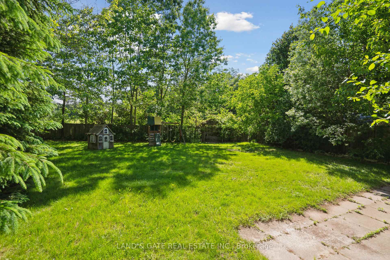
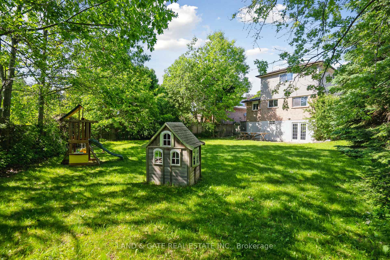
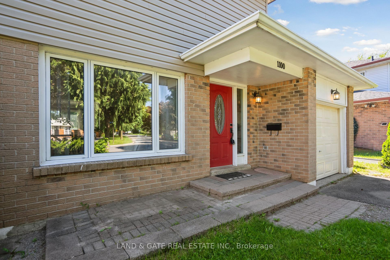
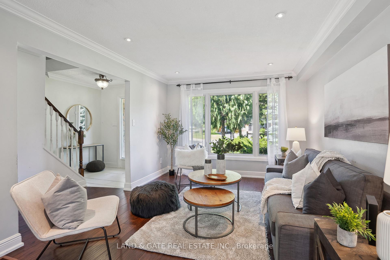
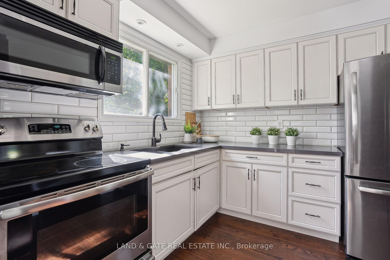
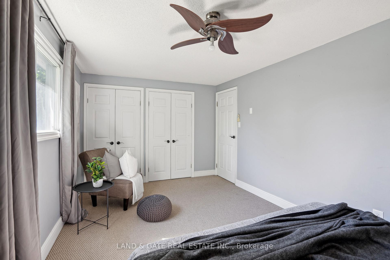
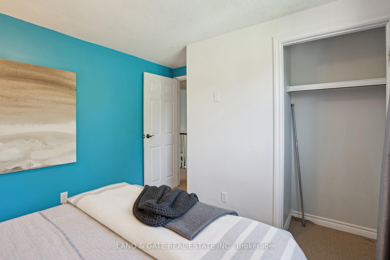
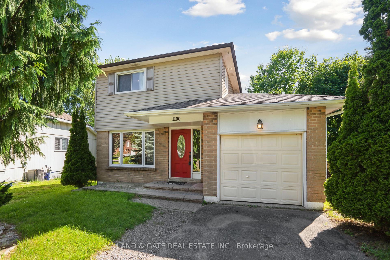
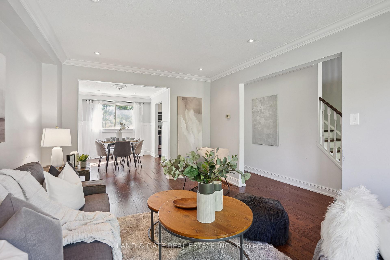
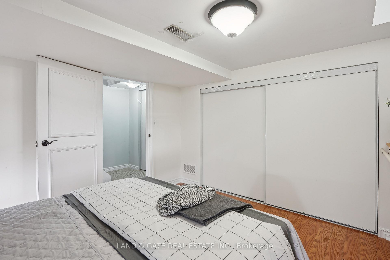
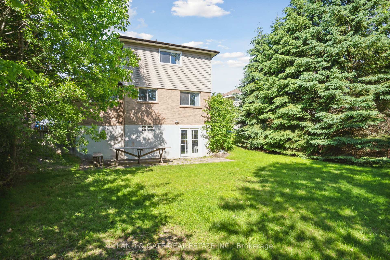
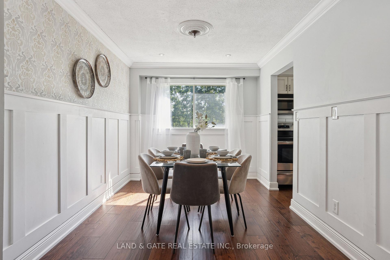
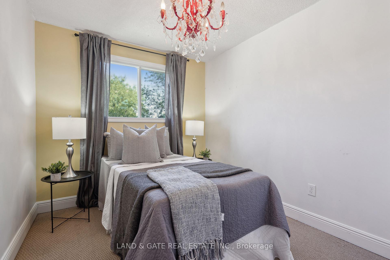
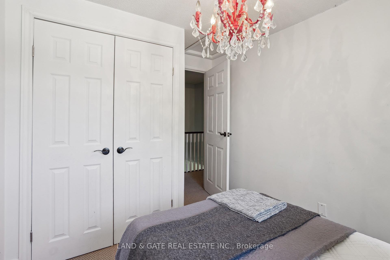
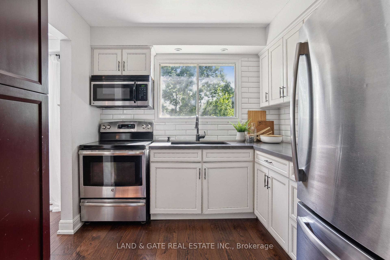
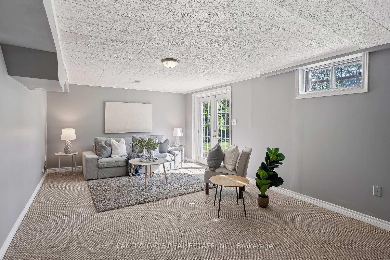

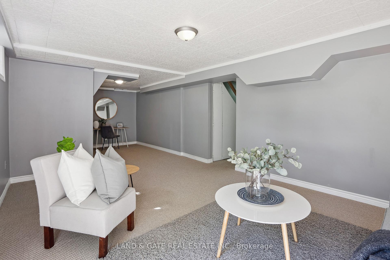
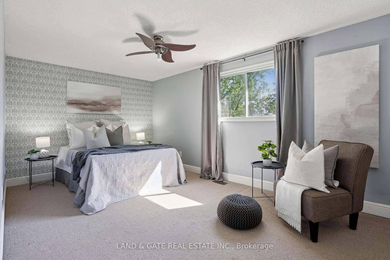



































| Welcome to this stunning detached 2-storey home, situated on a generous lot that offers both space and privacy. This property is ideal for families and those seeking a tranquil lifestyle with the convenience of city amenities. This home features 3+1 bedrooms, providing ample space for family or guests, 2 bathrooms designed for comfort and convenience. Gorgeous hardwood floors on the main level, complemented by elegant wainscoting that adds a touch of sophistication to the living spaces. The kitchen features sleek quartz countertops, the kitchen is both stylish and functional, perfect for cooking and entertaining. Main floor laundry facilities add to the convenience of everyday living. A large rec room in the basement provides the perfect space for entertainment or relaxation, with a walkout to the expansive backyard. The home backs onto a beautiful greenspace, offering picturesque views and a serene environment. Located in close proximity to schools, making it an excellent choice for families with children. Easy access to Highway 401 allows for smooth commuting and travel. This property is not just a house, but a home that offers a blend of comfort, style, and convenience. Don't miss the opportunity to make this your new sanctuary. |
| Price | $799,999 |
| Taxes: | $5125.64 |
| Address: | 1100 Augusta Ave , Oshawa, L1H 7S8, Ontario |
| Lot Size: | 34.16 x 170.00 (Feet) |
| Directions/Cross Streets: | Grandview St S/Bloor St E |
| Rooms: | 6 |
| Rooms +: | 3 |
| Bedrooms: | 3 |
| Bedrooms +: | 1 |
| Kitchens: | 1 |
| Family Room: | N |
| Basement: | Fin W/O |
| Property Type: | Detached |
| Style: | 2-Storey |
| Exterior: | Brick |
| Garage Type: | Attached |
| (Parking/)Drive: | Private |
| Drive Parking Spaces: | 2 |
| Pool: | None |
| Property Features: | Golf, Park, Public Transit, Ravine, Rec Centre, School |
| Fireplace/Stove: | N |
| Heat Source: | Gas |
| Heat Type: | Forced Air |
| Central Air Conditioning: | Central Air |
| Sewers: | Sewers |
| Water: | Municipal |
$
%
Years
This calculator is for demonstration purposes only. Always consult a professional
financial advisor before making personal financial decisions.
| Although the information displayed is believed to be accurate, no warranties or representations are made of any kind. |
| LAND & GATE REAL ESTATE INC. |
- Listing -1 of 0
|
|

Dir:
416-901-9881
Bus:
416-901-8881
Fax:
416-901-9881
| Virtual Tour | Book Showing | Email a Friend |
Jump To:
At a Glance:
| Type: | Freehold - Detached |
| Area: | Durham |
| Municipality: | Oshawa |
| Neighbourhood: | Donevan |
| Style: | 2-Storey |
| Lot Size: | 34.16 x 170.00(Feet) |
| Approximate Age: | |
| Tax: | $5,125.64 |
| Maintenance Fee: | $0 |
| Beds: | 3+1 |
| Baths: | 2 |
| Garage: | 0 |
| Fireplace: | N |
| Air Conditioning: | |
| Pool: | None |
Locatin Map:
Payment Calculator:

Contact Info
SOLTANIAN REAL ESTATE
Brokerage sharon@soltanianrealestate.com SOLTANIAN REAL ESTATE, Brokerage Independently owned and operated. 175 Willowdale Avenue #100, Toronto, Ontario M2N 4Y9 Office: 416-901-8881Fax: 416-901-9881Cell: 416-901-9881Office LocationFind us on map
Listing added to your favorite list
Looking for resale homes?

By agreeing to Terms of Use, you will have ability to search up to 232163 listings and access to richer information than found on REALTOR.ca through my website.

