$659,900
Available - For Sale
Listing ID: X10433244
1329 Calais Dr , Woodstock, N4T 0L8, Ontario
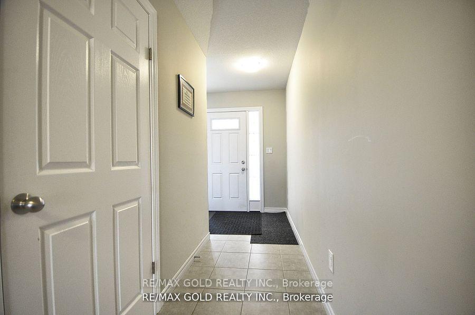
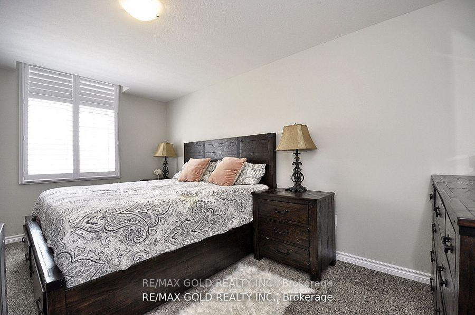
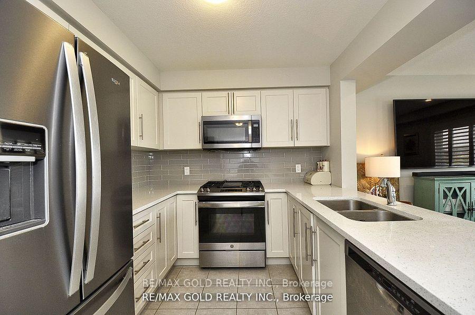
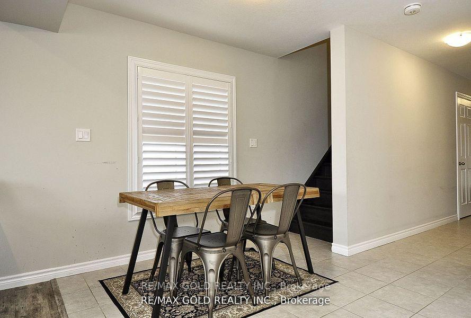
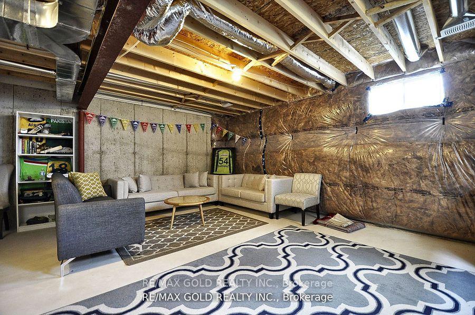

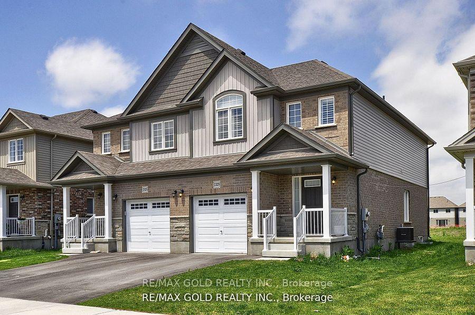
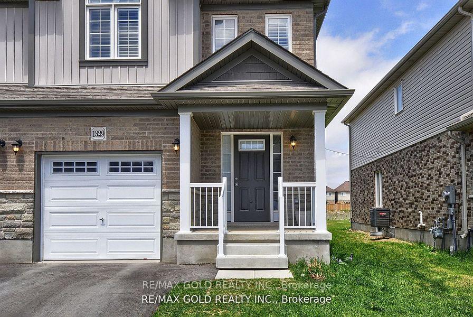
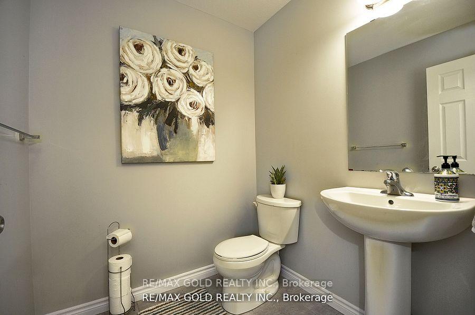
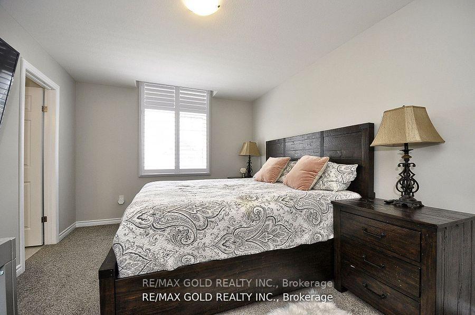
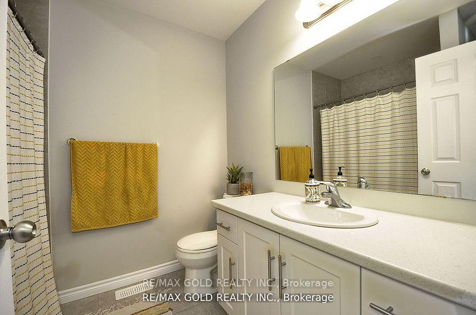
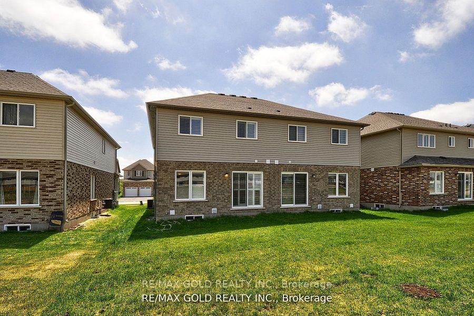
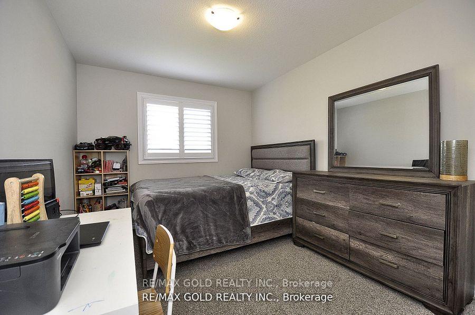

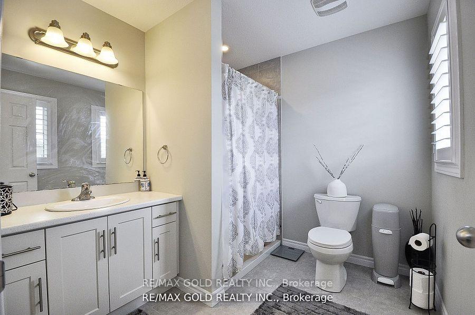

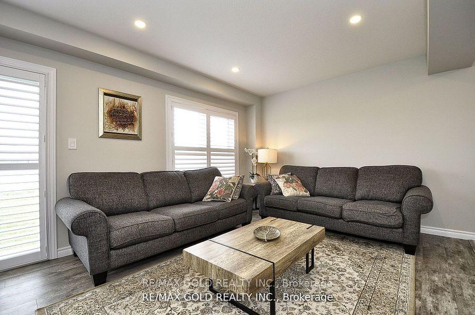
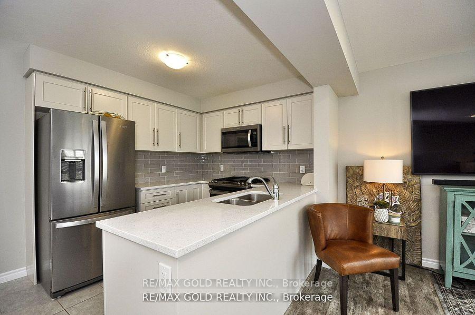
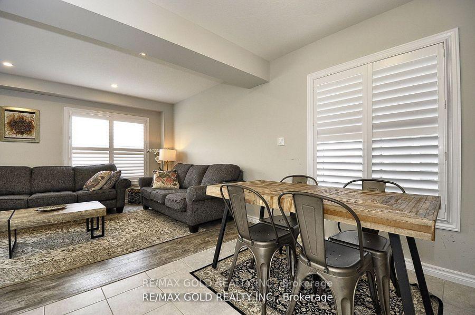
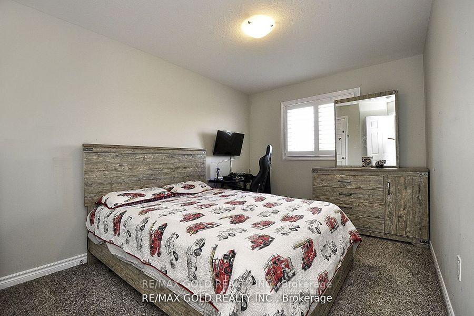
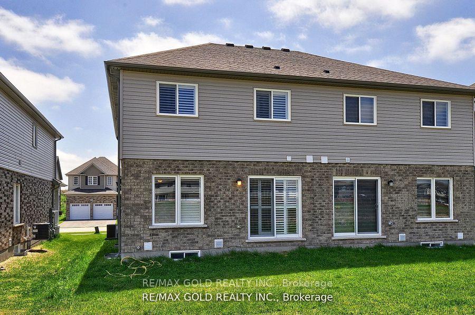
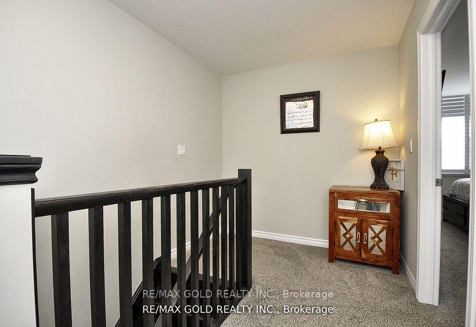

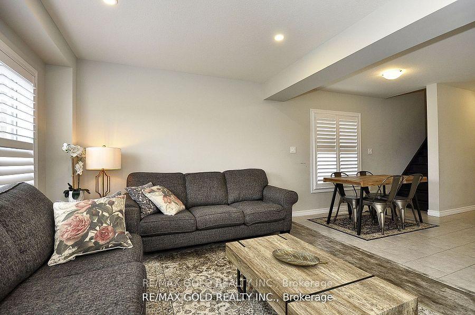
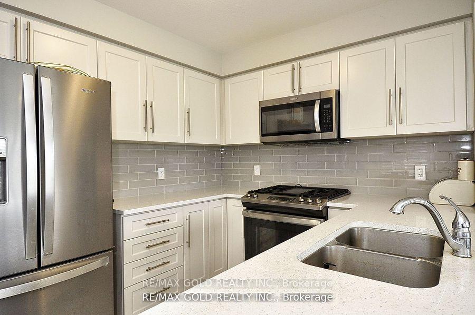
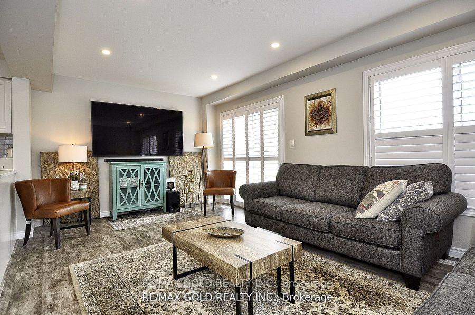

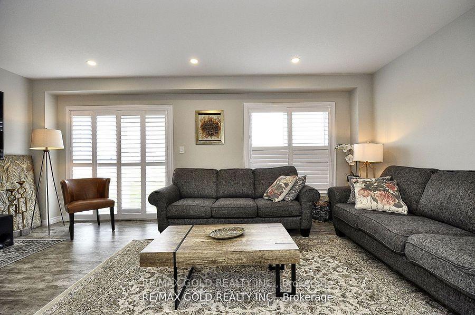

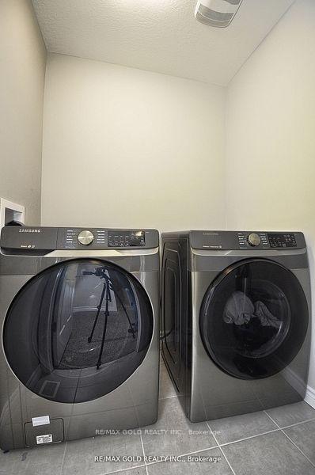






























| Beautiful Semi Detached, Traditional Two Storey, 3 Beds & 3 Bath Home In The Family-Oriented Neighbourhood. Welcome To 1329 Calais Dr, Located In Woodstock's Most Desirable Locations. Built By Claysam Homes, This Montrose Model Features Over 1600 Sqft Of Open Concept Layout. The Main Floor Features A Kitchen With Stainless Steel Appliances, Built-In Microwave, Upgraded Gas Stove, Quartz Countertop And Modern Backsplash To Complete The Kitchen. Modern Open Concept Layout Allows You To See Family In The Dinette Area And Family Room While Cooking Or Washing Dishes Or Enjoy Watching Tv While Working In Kitchen. This House Comes With An Upgraded Solid Oak Staircase With Modern Stain, Pot Lights In The Great Room And California Shutters Thought-Out The House. The Upper Floor Offers Absolute Privacy With The Primary Bedroom Being Nicely Separated From The Other Bedrooms. The Upper Floor Huge Laundry Room Makes This Home As Functional As It Is Beautiful. |
| Price | $659,900 |
| Taxes: | $3800.00 |
| Address: | 1329 Calais Dr , Woodstock, N4T 0L8, Ontario |
| Lot Size: | 26.26 x 105.21 (Feet) |
| Acreage: | < .50 |
| Directions/Cross Streets: | Calais & Sprucedale |
| Rooms: | 7 |
| Bedrooms: | 3 |
| Bedrooms +: | |
| Kitchens: | 1 |
| Family Room: | N |
| Basement: | Unfinished |
| Approximatly Age: | 0-5 |
| Property Type: | Semi-Detached |
| Style: | 2-Storey |
| Exterior: | Brick, Vinyl Siding |
| Garage Type: | Attached |
| (Parking/)Drive: | Private |
| Drive Parking Spaces: | 1 |
| Pool: | None |
| Approximatly Age: | 0-5 |
| Approximatly Square Footage: | 1500-2000 |
| Property Features: | Hospital, Park, Place Of Worship, Public Transit, School Bus Route |
| Fireplace/Stove: | N |
| Heat Source: | Gas |
| Heat Type: | Forced Air |
| Central Air Conditioning: | Central Air |
| Sewers: | Sewers |
| Water: | Municipal |
| Utilities-Cable: | A |
| Utilities-Hydro: | A |
| Utilities-Gas: | A |
| Utilities-Telephone: | A |
$
%
Years
This calculator is for demonstration purposes only. Always consult a professional
financial advisor before making personal financial decisions.
| Although the information displayed is believed to be accurate, no warranties or representations are made of any kind. |
| RE/MAX GOLD REALTY INC. |
- Listing -1 of 0
|
|

Dir:
416-901-9881
Bus:
416-901-8881
Fax:
416-901-9881
| Book Showing | Email a Friend |
Jump To:
At a Glance:
| Type: | Freehold - Semi-Detached |
| Area: | Oxford |
| Municipality: | Woodstock |
| Neighbourhood: | |
| Style: | 2-Storey |
| Lot Size: | 26.26 x 105.21(Feet) |
| Approximate Age: | 0-5 |
| Tax: | $3,800 |
| Maintenance Fee: | $0 |
| Beds: | 3 |
| Baths: | 3 |
| Garage: | 0 |
| Fireplace: | N |
| Air Conditioning: | |
| Pool: | None |
Locatin Map:
Payment Calculator:

Contact Info
SOLTANIAN REAL ESTATE
Brokerage sharon@soltanianrealestate.com SOLTANIAN REAL ESTATE, Brokerage Independently owned and operated. 175 Willowdale Avenue #100, Toronto, Ontario M2N 4Y9 Office: 416-901-8881Fax: 416-901-9881Cell: 416-901-9881Office LocationFind us on map
Listing added to your favorite list
Looking for resale homes?

By agreeing to Terms of Use, you will have ability to search up to 232163 listings and access to richer information than found on REALTOR.ca through my website.

