$1,109,900
Available - For Sale
Listing ID: E10432484
1579 EDGECROFT Dr , Pickering, L1X 0B6, Ontario
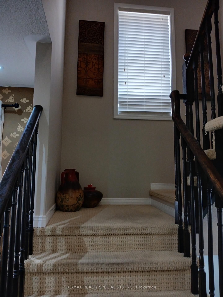
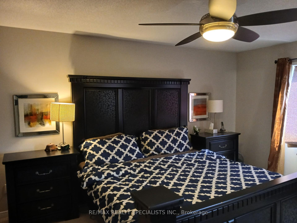
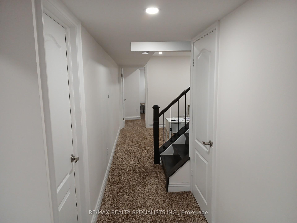
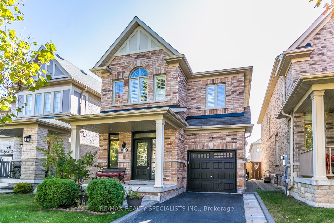
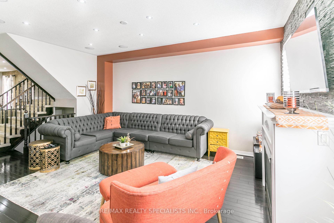
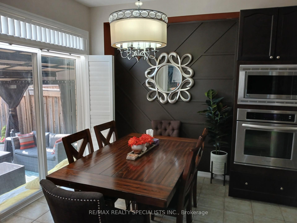
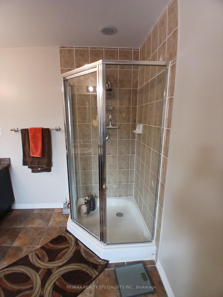
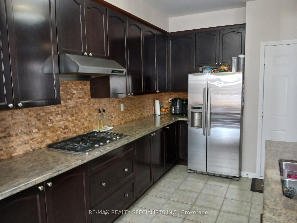
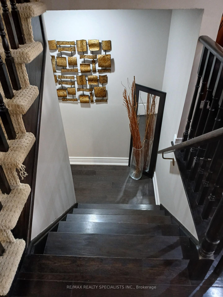
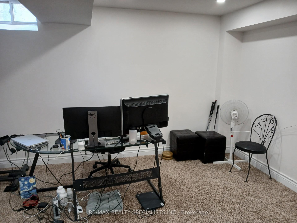
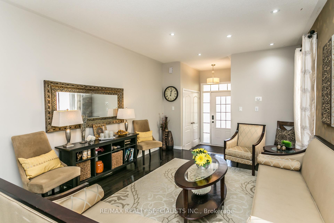
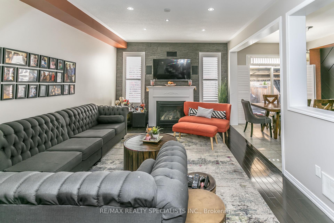
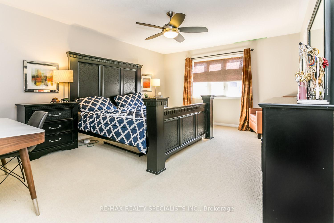
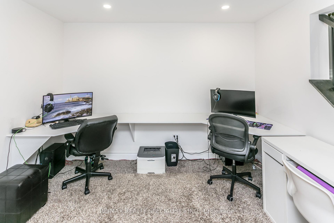
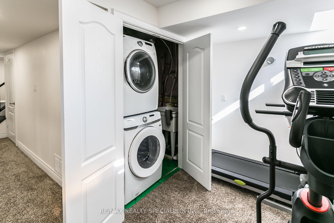
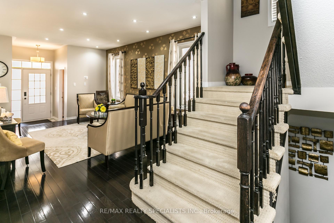
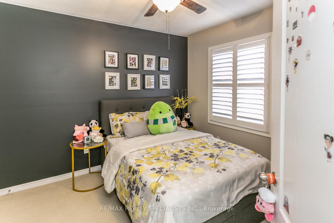
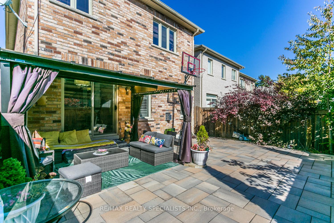
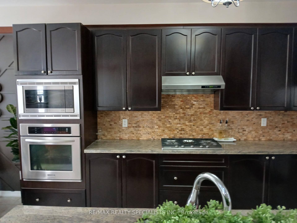
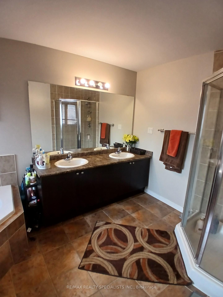
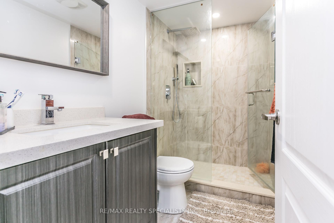
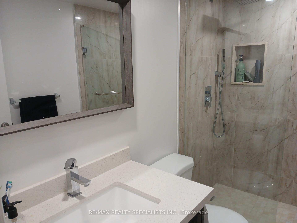
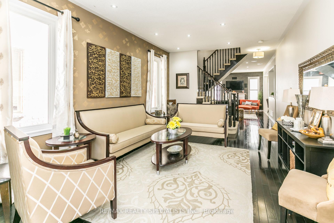
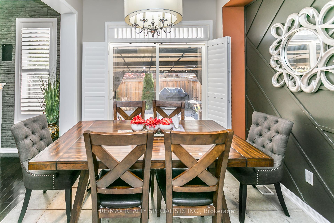
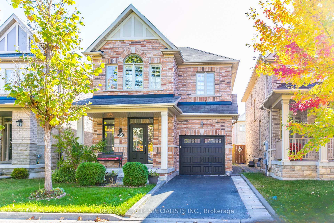
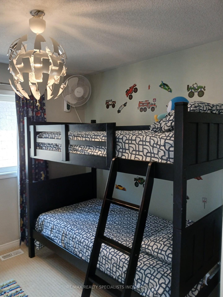
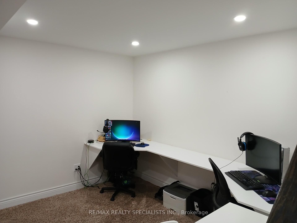
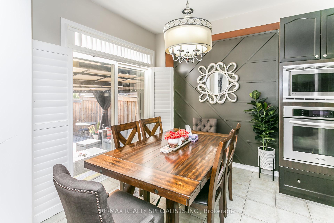
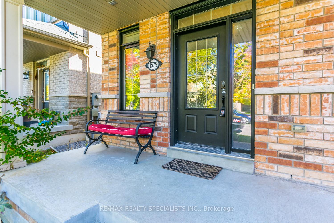
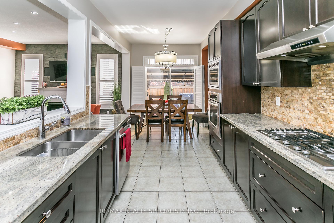
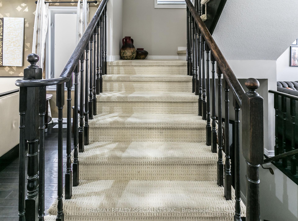
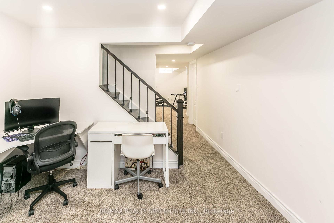
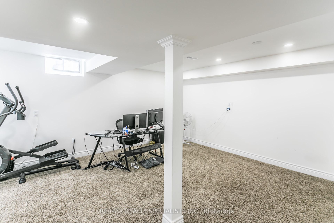
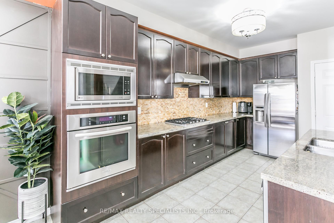
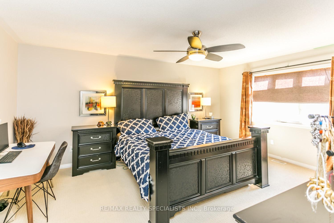
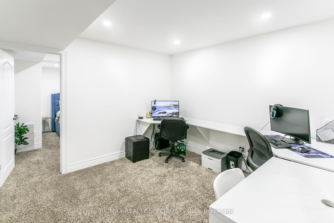
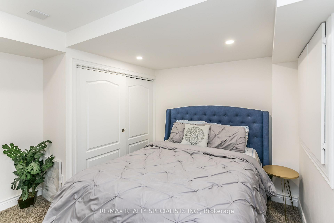
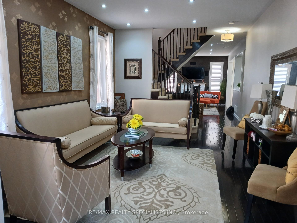
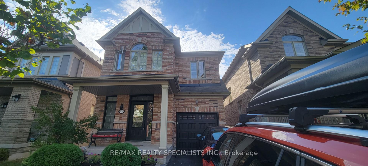
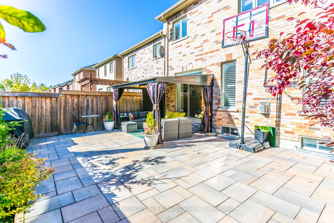
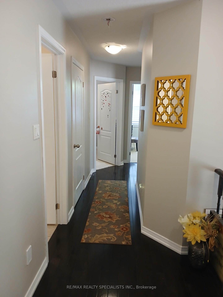
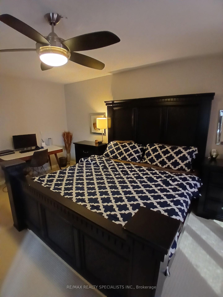
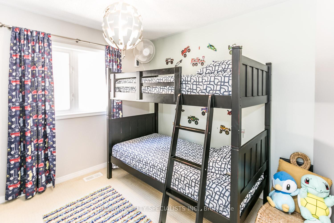
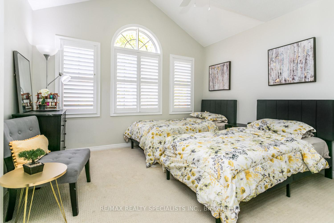
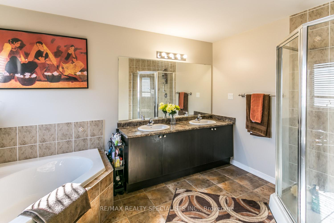
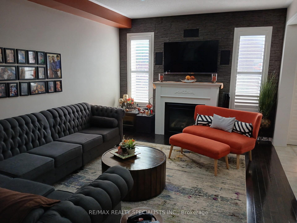
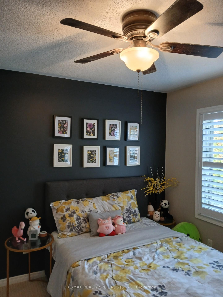
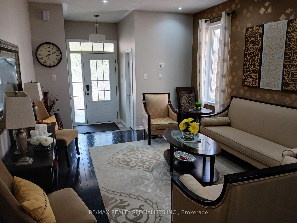
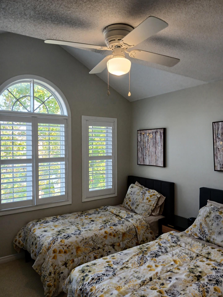
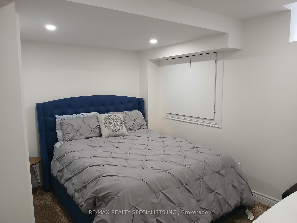
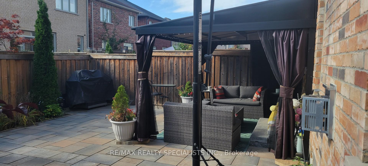
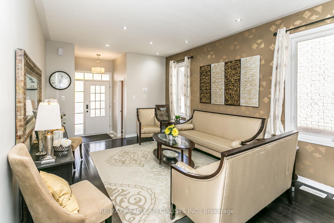
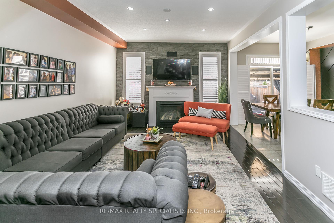
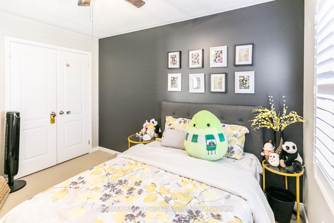






















































| Absolutely Gorgeous, Detached Home In The Community of Duffin Heights, 4 Bedrooms With Newly Finished Basement, The Basement Was Designed With A Second Unit In Mind, Built With All Plumbing And City Approved Electrical Work For The Possible Second Unit. The Basement Has One Bedroom, One Office, Recreation Room and a 3 Pc Bathroom, 9 Feet Ceiling and Pot Lights in Living and Family Room, Primary Bedroom Features a 6 Pc Ensuite and a Large W/I Closet. Kitchen With Stainless Steel Appliances, Backsplash, Granite Counter, Breakfast/Dining Walks out to a Private Backyard. Garage Access from Inside, No Sidewalk, 3 Cars Parking, Excellent Location, Close to All Amenities, Shopping, Restaurants, Highways, Move-in-Condition, A Must See Property! |
| Price | $1,109,900 |
| Taxes: | $6500.00 |
| Address: | 1579 EDGECROFT Dr , Pickering, L1X 0B6, Ontario |
| Lot Size: | 30.02 x 88.58 (Feet) |
| Directions/Cross Streets: | BROCK RD/TAUNTON |
| Rooms: | 12 |
| Bedrooms: | 4 |
| Bedrooms +: | 1 |
| Kitchens: | 1 |
| Family Room: | Y |
| Basement: | Finished |
| Approximatly Age: | 6-15 |
| Property Type: | Detached |
| Style: | 2-Storey |
| Exterior: | Brick |
| Garage Type: | Attached |
| (Parking/)Drive: | Private |
| Drive Parking Spaces: | 2 |
| Pool: | None |
| Approximatly Age: | 6-15 |
| Approximatly Square Footage: | 2000-2500 |
| Property Features: | Golf, Park, Public Transit |
| Fireplace/Stove: | Y |
| Heat Source: | Gas |
| Heat Type: | Forced Air |
| Central Air Conditioning: | Central Air |
| Laundry Level: | Lower |
| Sewers: | Sewers |
| Water: | Municipal |
$
%
Years
This calculator is for demonstration purposes only. Always consult a professional
financial advisor before making personal financial decisions.
| Although the information displayed is believed to be accurate, no warranties or representations are made of any kind. |
| RE/MAX REALTY SPECIALISTS INC. |
- Listing -1 of 0
|
|

Dir:
416-901-9881
Bus:
416-901-8881
Fax:
416-901-9881
| Book Showing | Email a Friend |
Jump To:
At a Glance:
| Type: | Freehold - Detached |
| Area: | Durham |
| Municipality: | Pickering |
| Neighbourhood: | Duffin Heights |
| Style: | 2-Storey |
| Lot Size: | 30.02 x 88.58(Feet) |
| Approximate Age: | 6-15 |
| Tax: | $6,500 |
| Maintenance Fee: | $0 |
| Beds: | 4+1 |
| Baths: | 4 |
| Garage: | 0 |
| Fireplace: | Y |
| Air Conditioning: | |
| Pool: | None |
Locatin Map:
Payment Calculator:

Contact Info
SOLTANIAN REAL ESTATE
Brokerage sharon@soltanianrealestate.com SOLTANIAN REAL ESTATE, Brokerage Independently owned and operated. 175 Willowdale Avenue #100, Toronto, Ontario M2N 4Y9 Office: 416-901-8881Fax: 416-901-9881Cell: 416-901-9881Office LocationFind us on map
Listing added to your favorite list
Looking for resale homes?

By agreeing to Terms of Use, you will have ability to search up to 232163 listings and access to richer information than found on REALTOR.ca through my website.

