$2,449,000
Available - For Sale
Listing ID: C10433179
28A Givins St , Toronto, M6J 2X7, Ontario
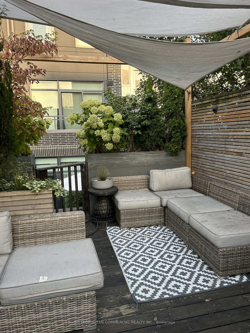
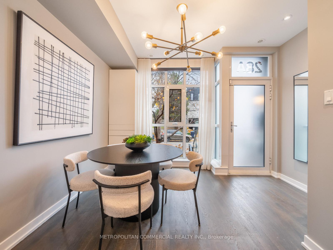
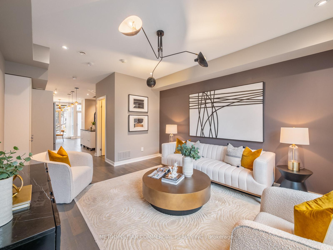
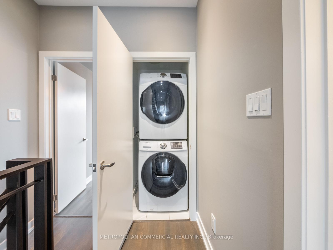
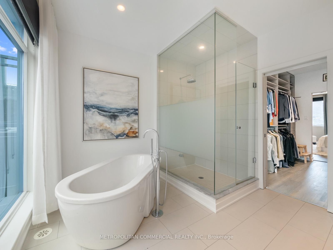
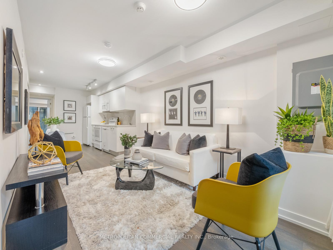
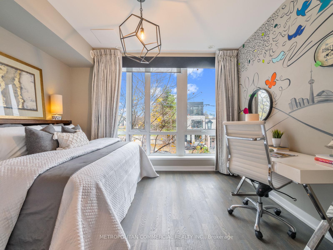
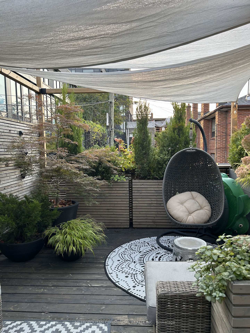
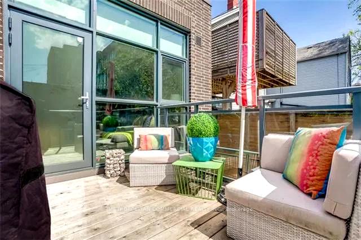
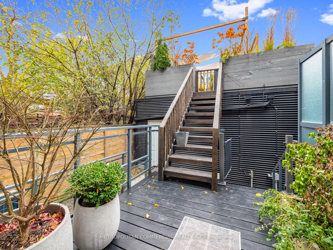
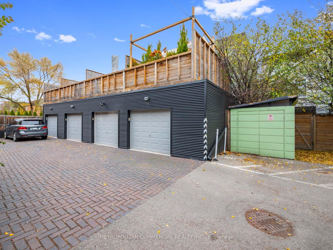
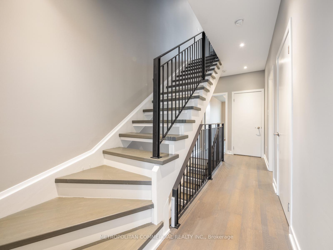
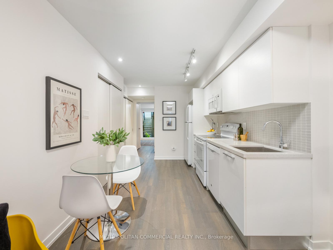
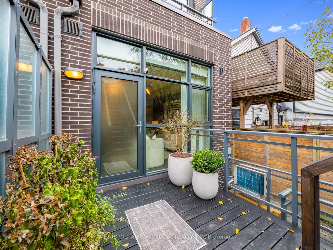
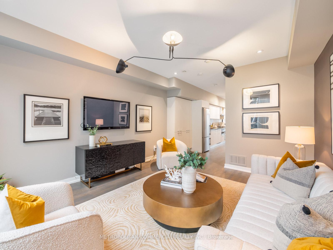
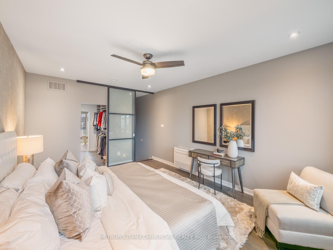
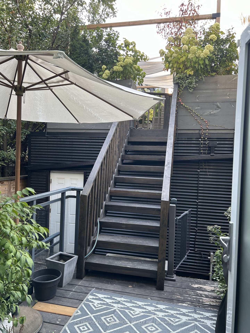
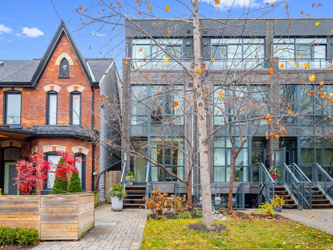
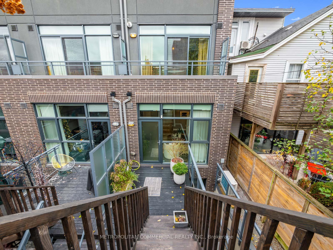
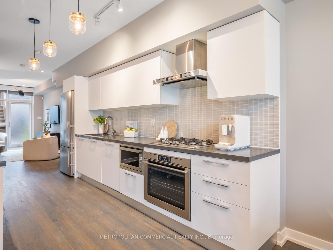
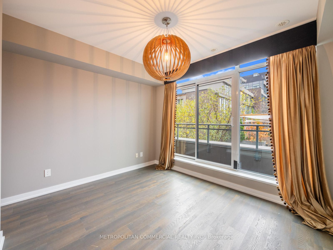
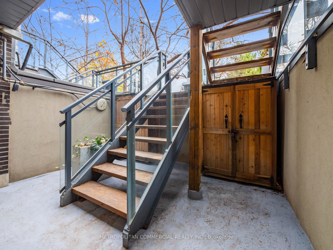
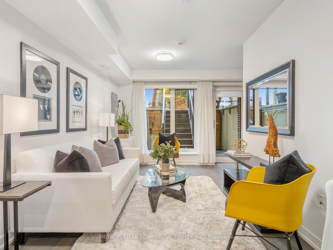
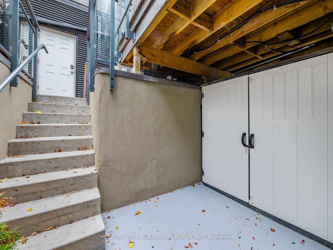
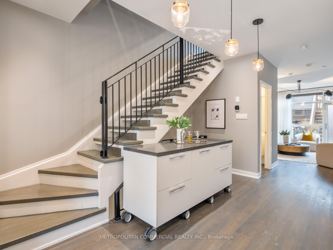
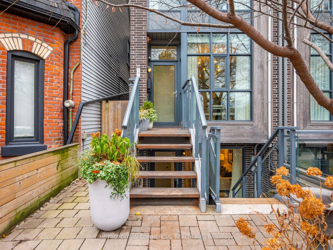
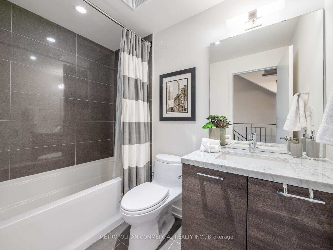
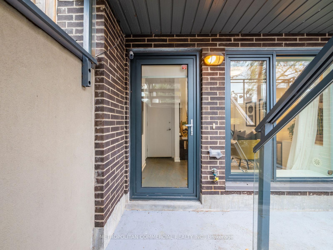
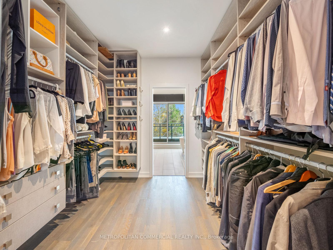
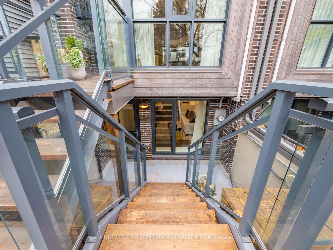
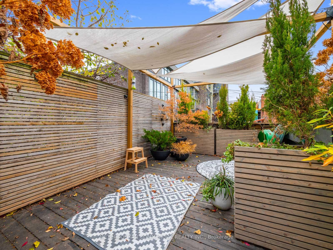
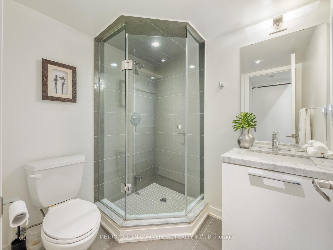
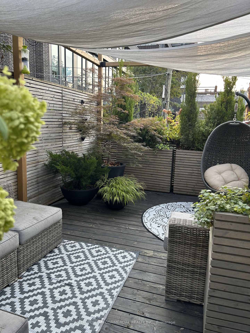
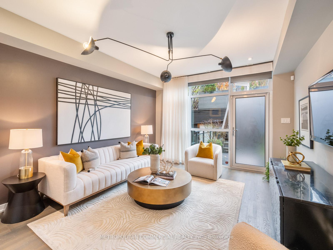
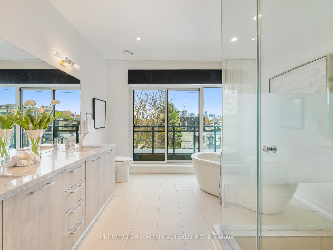
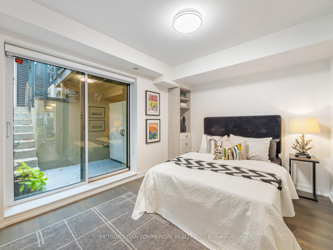
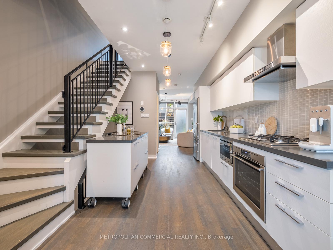
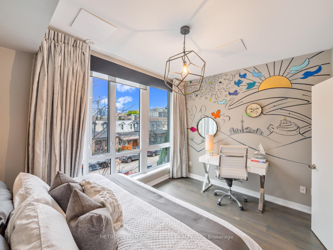
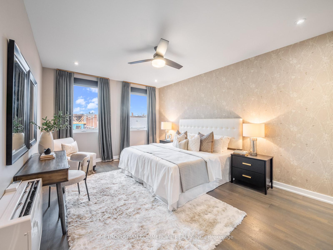
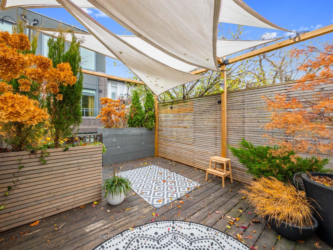
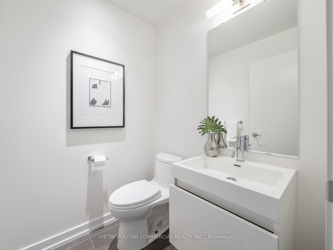









































| Luxury Freehold Townhome in the Heart of Vibrant Queen Street West and Ossington Neighborhoods. At The End Of A Row (Like A Semi-Detached!) W/ 4 Levels Of Modernized Beauty. This 3 Bedroom 3 Bath Executive Home Boasts A Spacious Master Suite with Amazing W/I Custom Closet & Ensuite Spa, Spacious Open Concept Main Floor, Gourmet Kitchen with Island, W/O To Sunny Deck and unique walkup to additional Private Serene Landscaped Oasis above Garage. Convenient self contained bright lower level Apartment/Nanny/In-Law Suite With Sep. Entrance and Patio. Every Imaginable Amenity Close By Including Trinity Bellwoods park and Community Centre, Ossington and Queen West shops and restaurance, Givins/Shaw Public School & Transit! |
| Extras: Main Floor Powder Room, Large Bedrooms, Custom Blinds and Built-Ins Throughout. Outdoor Storage and Oversized Garage. Separate AC units and Additional 3rd floor AC |
| Price | $2,449,000 |
| Taxes: | $9892.44 |
| Address: | 28A Givins St , Toronto, M6J 2X7, Ontario |
| Lot Size: | 17.03 x 120.01 (Feet) |
| Directions/Cross Streets: | Queen & Ossington |
| Rooms: | 7 |
| Rooms +: | 3 |
| Bedrooms: | 4 |
| Bedrooms +: | |
| Kitchens: | 1 |
| Kitchens +: | 1 |
| Family Room: | N |
| Basement: | Apartment, Fin W/O |
| Approximatly Age: | 6-15 |
| Property Type: | Att/Row/Twnhouse |
| Style: | 3-Storey |
| Exterior: | Brick, Concrete |
| Garage Type: | Detached |
| (Parking/)Drive: | Lane |
| Drive Parking Spaces: | 1 |
| Pool: | None |
| Approximatly Age: | 6-15 |
| Approximatly Square Footage: | 2000-2500 |
| Property Features: | Park, Place Of Worship, Public Transit, Rec Centre, School |
| Fireplace/Stove: | N |
| Heat Source: | Gas |
| Heat Type: | Forced Air |
| Central Air Conditioning: | Central Air |
| Sewers: | Sewers |
| Water: | Municipal |
$
%
Years
This calculator is for demonstration purposes only. Always consult a professional
financial advisor before making personal financial decisions.
| Although the information displayed is believed to be accurate, no warranties or representations are made of any kind. |
| METROPOLITAN COMMERCIAL REALTY INC. |
- Listing -1 of 0
|
|

Dir:
416-901-9881
Bus:
416-901-8881
Fax:
416-901-9881
| Virtual Tour | Book Showing | Email a Friend |
Jump To:
At a Glance:
| Type: | Freehold - Att/Row/Twnhouse |
| Area: | Toronto |
| Municipality: | Toronto |
| Neighbourhood: | Trinity-Bellwoods |
| Style: | 3-Storey |
| Lot Size: | 17.03 x 120.01(Feet) |
| Approximate Age: | 6-15 |
| Tax: | $9,892.44 |
| Maintenance Fee: | $0 |
| Beds: | 4 |
| Baths: | 4 |
| Garage: | 0 |
| Fireplace: | N |
| Air Conditioning: | |
| Pool: | None |
Locatin Map:
Payment Calculator:

Contact Info
SOLTANIAN REAL ESTATE
Brokerage sharon@soltanianrealestate.com SOLTANIAN REAL ESTATE, Brokerage Independently owned and operated. 175 Willowdale Avenue #100, Toronto, Ontario M2N 4Y9 Office: 416-901-8881Fax: 416-901-9881Cell: 416-901-9881Office LocationFind us on map
Listing added to your favorite list
Looking for resale homes?

By agreeing to Terms of Use, you will have ability to search up to 232163 listings and access to richer information than found on REALTOR.ca through my website.

