$3,399
Available - For Rent
Listing ID: W9511650
3026 Preserve Dr , Oakville, L6M 0T9, Ontario
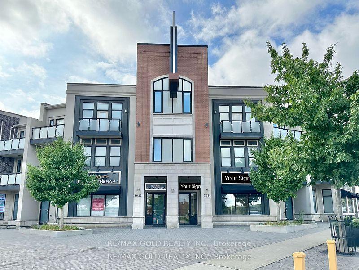
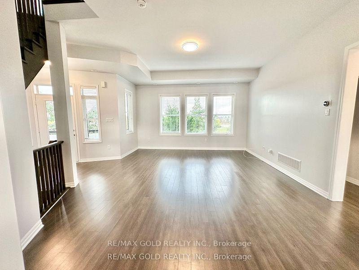
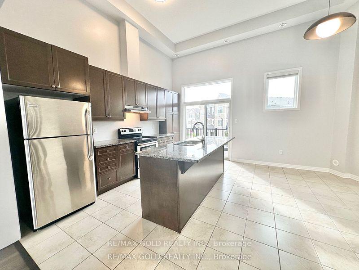
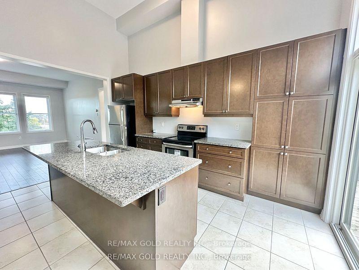
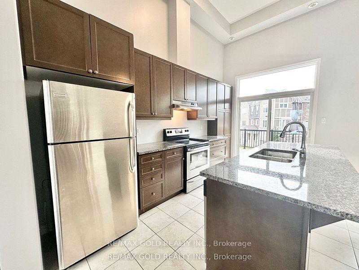
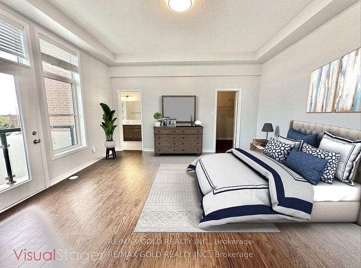
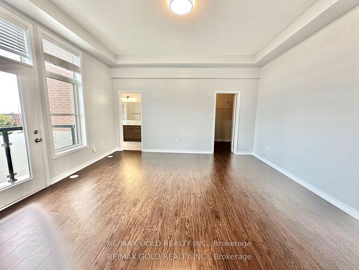
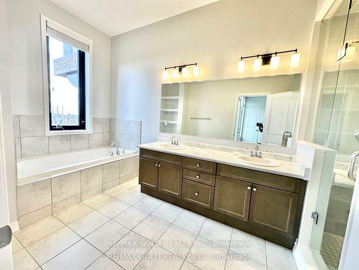
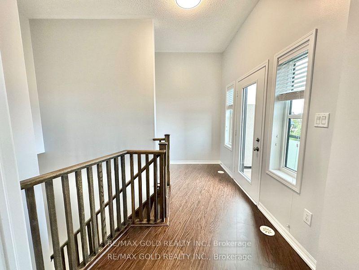
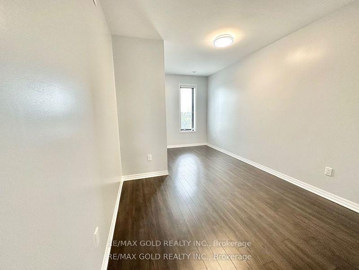

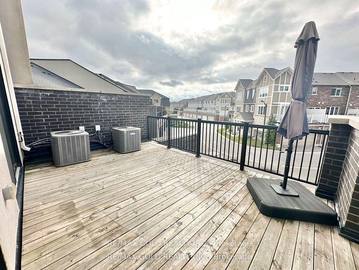
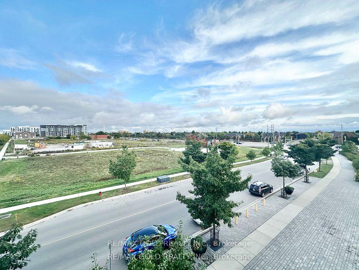
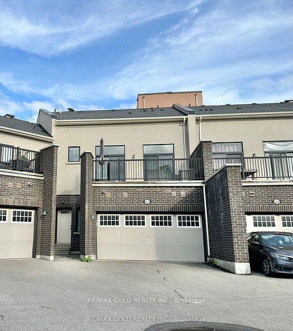
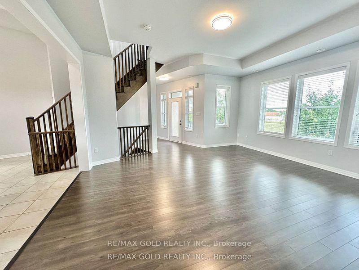
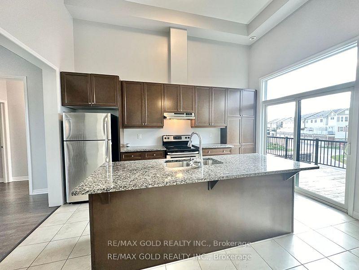
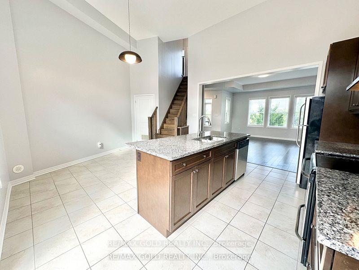
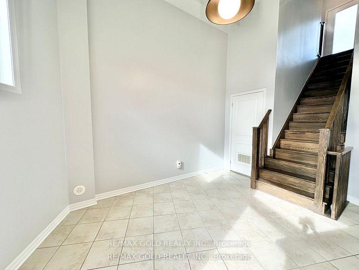
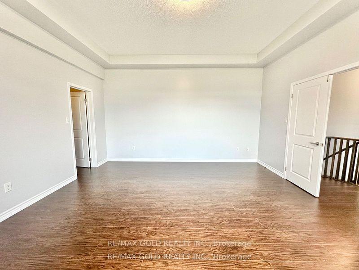
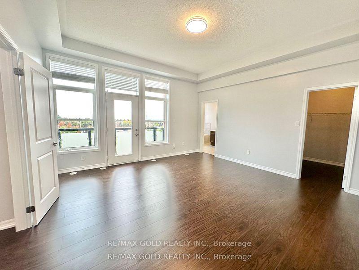
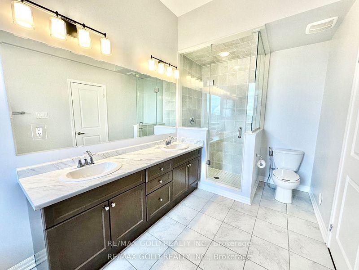
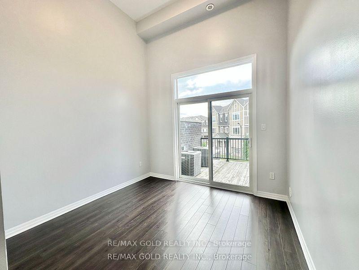
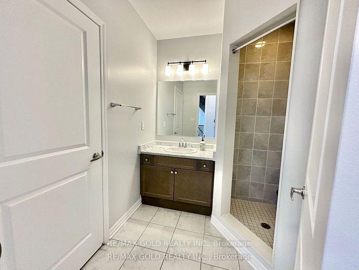
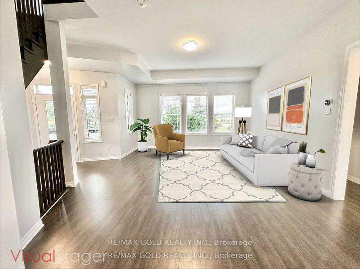
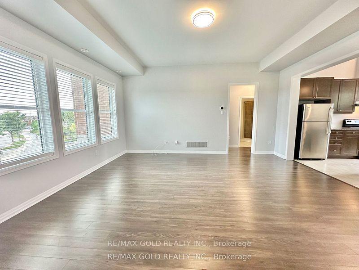
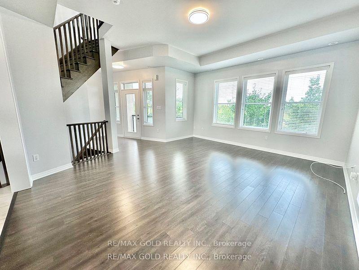
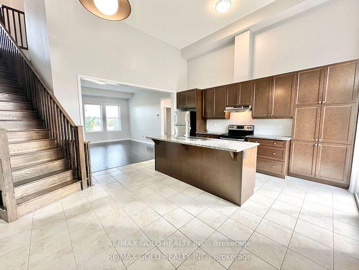
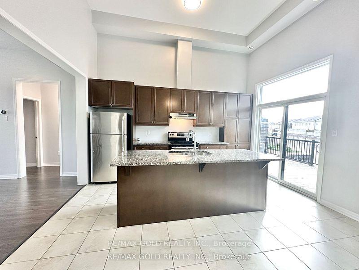
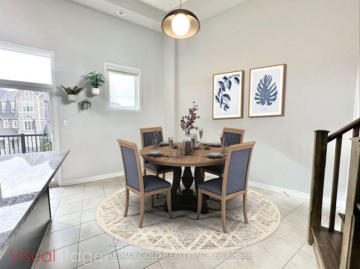
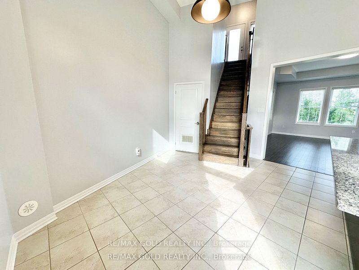
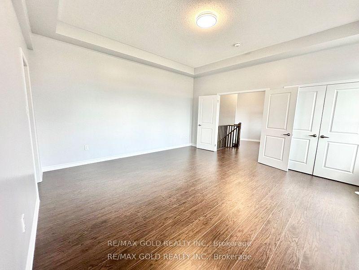
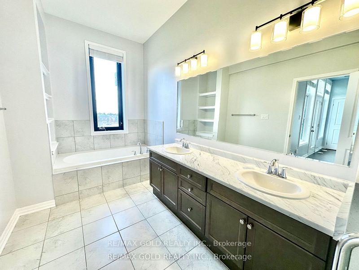
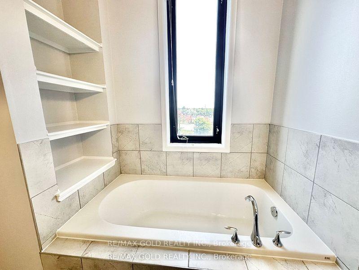
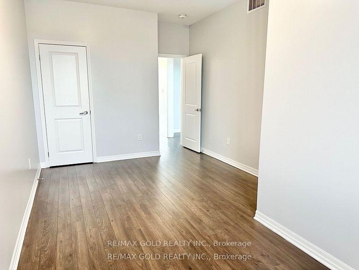
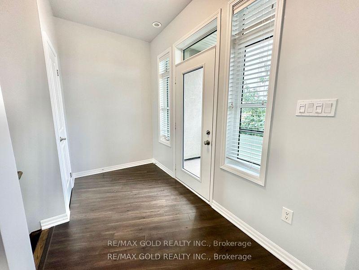
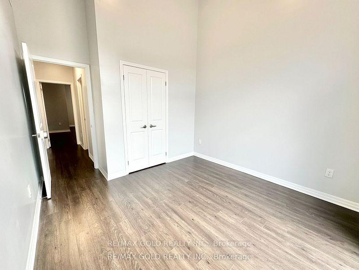
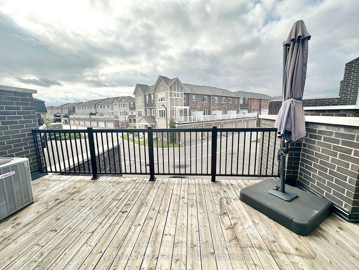
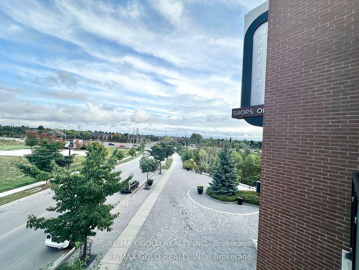






































| *See 3D Tour* Absolutely Stunning 3 Bed, 2 Car Garage, 1857 Sqft, Freshly Painted Townhouse In The Sought-After North Oakville "Preserve" Neighborhood! Featuring An Amazing Open Concept Main Floor Layout feels like a Mansion! Enjoy A Huge Gourmet Kitchen With Granite Countertops And 15 Ft Open To Above Ceilings, Perfect For Entertaining! Upgraded Light Fixtures, Brand New Laminate Floor On Top Floor. The Spacious Master Bedroom Comes With A Luxurious 5-Piece Ensuite And Much More! This Property is located In The Highly Rated Odenawi Elementary and White Oaks School District, Minutes To Hwy 403/ QEW/ 407, Oakville Hospital & All Other Amenities Park etc. A Must See! |
| Extras: Existing S/S Fridge, S/S Dishwasher, S/S Stove, Rangehood, Washer & Dryer, All Elfs & Window Coverings. |
| Price | $3,399 |
| Address: | 3026 Preserve Dr , Oakville, L6M 0T9, Ontario |
| Directions/Cross Streets: | Dundas/Preserve |
| Rooms: | 5 |
| Bedrooms: | 3 |
| Bedrooms +: | |
| Kitchens: | 1 |
| Family Room: | N |
| Basement: | None |
| Furnished: | N |
| Property Type: | Att/Row/Twnhouse |
| Style: | 3-Storey |
| Exterior: | Brick |
| Garage Type: | Attached |
| (Parking/)Drive: | Private |
| Drive Parking Spaces: | 1 |
| Pool: | None |
| Private Entrance: | N |
| Laundry Access: | Ensuite |
| Parking Included: | Y |
| Fireplace/Stove: | N |
| Heat Source: | Gas |
| Heat Type: | Forced Air |
| Central Air Conditioning: | Central Air |
| Sewers: | Sewers |
| Water: | Municipal |
| Although the information displayed is believed to be accurate, no warranties or representations are made of any kind. |
| RE/MAX GOLD REALTY INC. |
- Listing -1 of 0
|
|

Dir:
416-901-9881
Bus:
416-901-8881
Fax:
416-901-9881
| Book Showing | Email a Friend |
Jump To:
At a Glance:
| Type: | Freehold - Att/Row/Twnhouse |
| Area: | Halton |
| Municipality: | Oakville |
| Neighbourhood: | Rural Oakville |
| Style: | 3-Storey |
| Lot Size: | x () |
| Approximate Age: | |
| Tax: | $0 |
| Maintenance Fee: | $0 |
| Beds: | 3 |
| Baths: | 2 |
| Garage: | 0 |
| Fireplace: | N |
| Air Conditioning: | |
| Pool: | None |
Locatin Map:

Contact Info
SOLTANIAN REAL ESTATE
Brokerage sharon@soltanianrealestate.com SOLTANIAN REAL ESTATE, Brokerage Independently owned and operated. 175 Willowdale Avenue #100, Toronto, Ontario M2N 4Y9 Office: 416-901-8881Fax: 416-901-9881Cell: 416-901-9881Office LocationFind us on map
Listing added to your favorite list
Looking for resale homes?

By agreeing to Terms of Use, you will have ability to search up to 232163 listings and access to richer information than found on REALTOR.ca through my website.

