$1,589,000
Available - For Sale
Listing ID: C10431982
276 Glenholme Ave , Toronto, M6E 3C8, Ontario
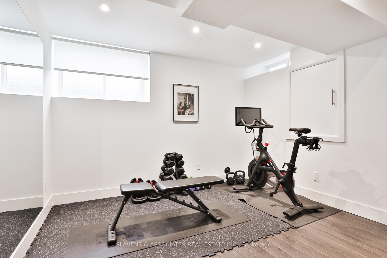
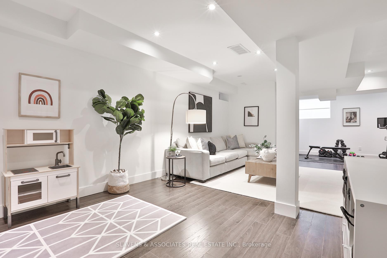
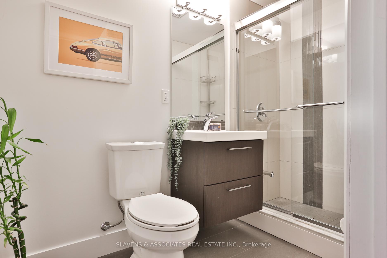
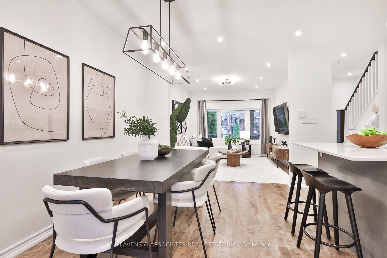
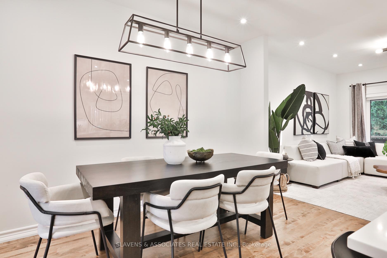
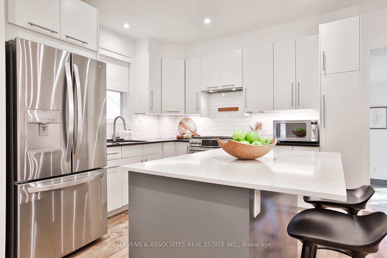
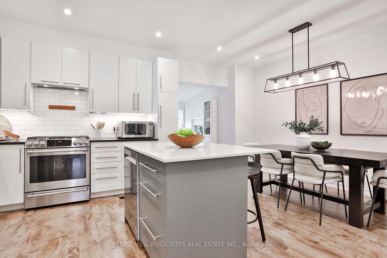
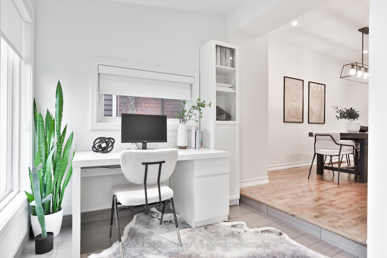
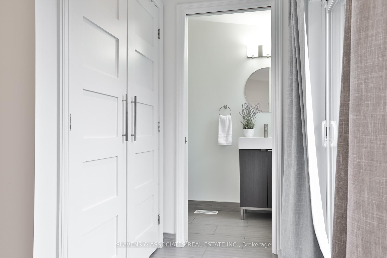
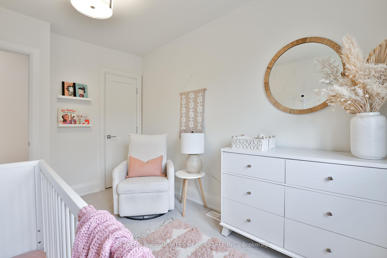
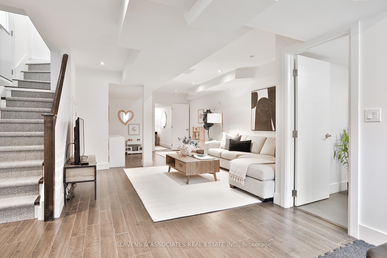
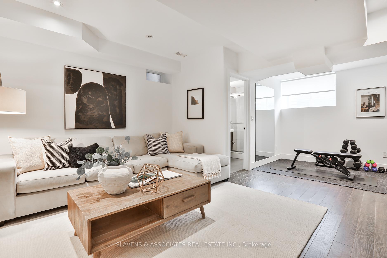
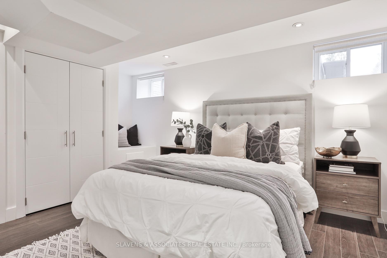
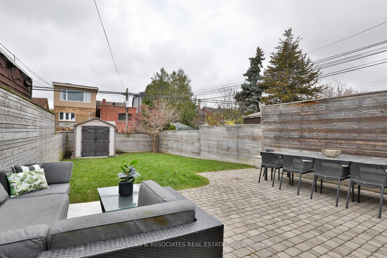
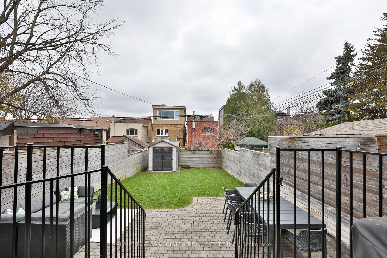
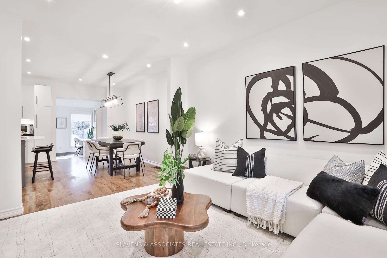
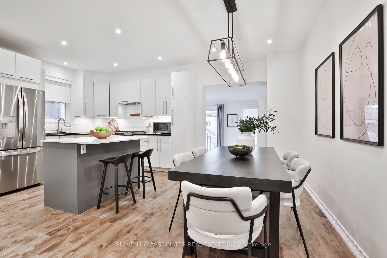
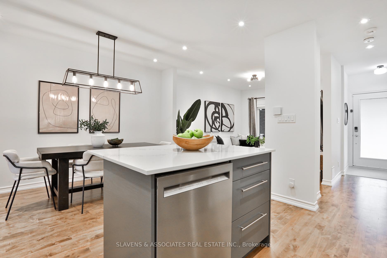
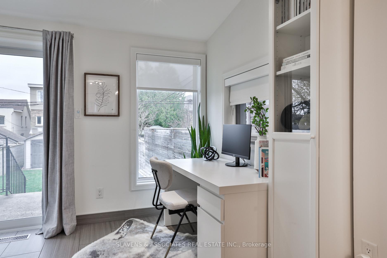
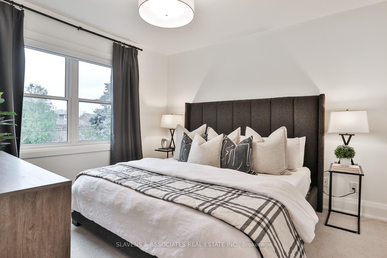
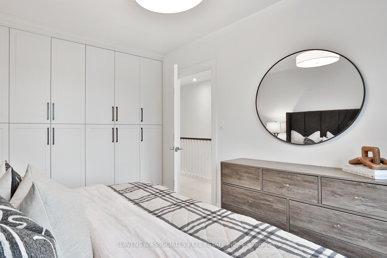
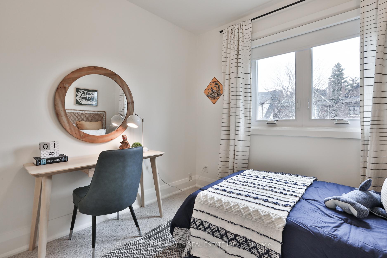
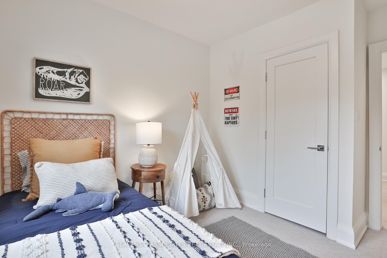
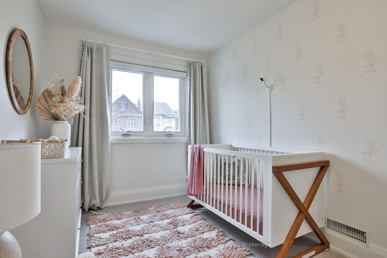
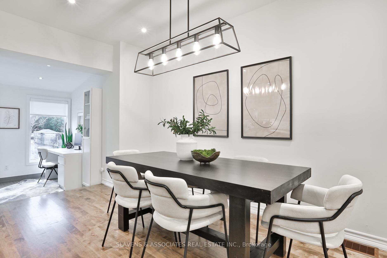
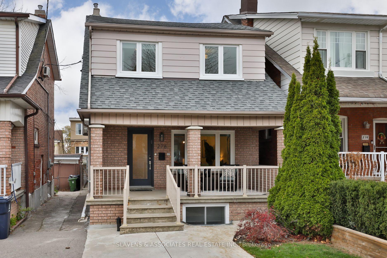
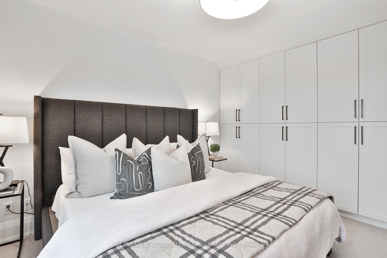
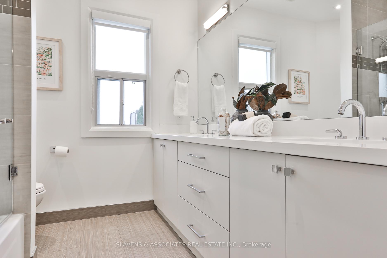
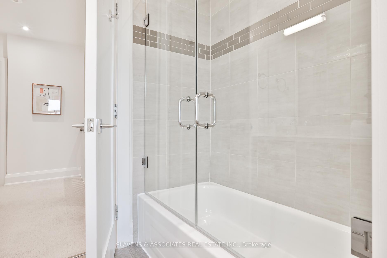
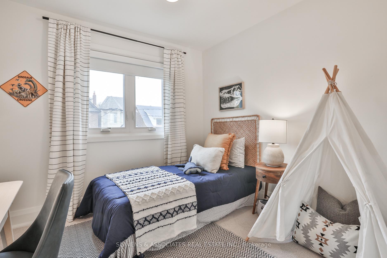
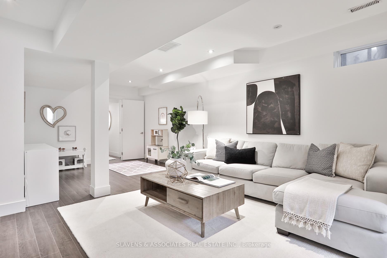
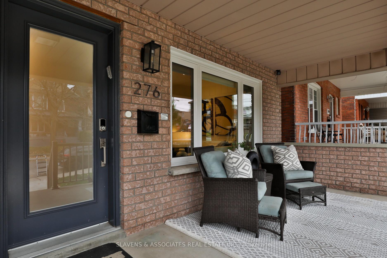
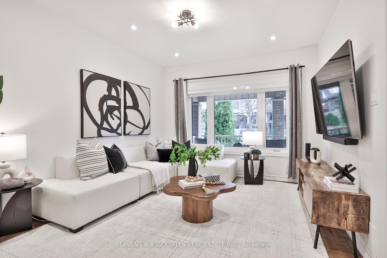

































| Fabulous renovated detached home in the family-friendly Oakwood Village neighbourhood. Featuring an open concept main floor with beautiful hardwood throughout, a modern kitchen with stone counters and centre island with breakfast bar and a rarely offered main floor powder room and large mudroom/office. Walk out to a lovely backyard with a deck and plenty of play space, plus legal front pad parking. Venture upstairs to find a primary bedroom with ample closet space, plus two other bedrooms and a beautifully renovated main bath featuring a double vanity and heated floors! The spacious and dug down lower level with 8' ceilings offers multiple spaces for recreation, work and play plus a laundry room and third bathroom. A kitchen rough-in and separate entrance offers wonderful in-law potential. |
| Extras: The perfect family home for anyone looking to be in this fabulous neighbourhood. Offers graciously accepted anytime. |
| Price | $1,589,000 |
| Taxes: | $5657.94 |
| Address: | 276 Glenholme Ave , Toronto, M6E 3C8, Ontario |
| Lot Size: | 25.00 x 120.00 (Feet) |
| Directions/Cross Streets: | Dufferin & St Clair |
| Rooms: | 7 |
| Rooms +: | 1 |
| Bedrooms: | 3 |
| Bedrooms +: | 1 |
| Kitchens: | 1 |
| Family Room: | N |
| Basement: | Finished, Sep Entrance |
| Property Type: | Detached |
| Style: | 2-Storey |
| Exterior: | Brick |
| Garage Type: | None |
| (Parking/)Drive: | Front Yard |
| Drive Parking Spaces: | 1 |
| Pool: | None |
| Property Features: | Arts Centre, Library, Place Of Worship, Public Transit, School |
| Fireplace/Stove: | N |
| Heat Source: | Gas |
| Heat Type: | Forced Air |
| Central Air Conditioning: | Central Air |
| Sewers: | Sewers |
| Water: | Municipal |
$
%
Years
This calculator is for demonstration purposes only. Always consult a professional
financial advisor before making personal financial decisions.
| Although the information displayed is believed to be accurate, no warranties or representations are made of any kind. |
| SLAVENS & ASSOCIATES REAL ESTATE INC. |
- Listing -1 of 0
|
|

Dir:
416-901-9881
Bus:
416-901-8881
Fax:
416-901-9881
| Virtual Tour | Book Showing | Email a Friend |
Jump To:
At a Glance:
| Type: | Freehold - Detached |
| Area: | Toronto |
| Municipality: | Toronto |
| Neighbourhood: | Oakwood Village |
| Style: | 2-Storey |
| Lot Size: | 25.00 x 120.00(Feet) |
| Approximate Age: | |
| Tax: | $5,657.94 |
| Maintenance Fee: | $0 |
| Beds: | 3+1 |
| Baths: | 3 |
| Garage: | 0 |
| Fireplace: | N |
| Air Conditioning: | |
| Pool: | None |
Locatin Map:
Payment Calculator:

Contact Info
SOLTANIAN REAL ESTATE
Brokerage sharon@soltanianrealestate.com SOLTANIAN REAL ESTATE, Brokerage Independently owned and operated. 175 Willowdale Avenue #100, Toronto, Ontario M2N 4Y9 Office: 416-901-8881Fax: 416-901-9881Cell: 416-901-9881Office LocationFind us on map
Listing added to your favorite list
Looking for resale homes?

By agreeing to Terms of Use, you will have ability to search up to 232163 listings and access to richer information than found on REALTOR.ca through my website.

