$2,175,000
Available - For Sale
Listing ID: W10431914
11 Prince Rupert Ave , Toronto, M6P 2A8, Ontario
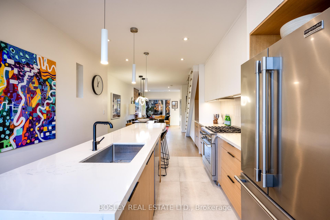
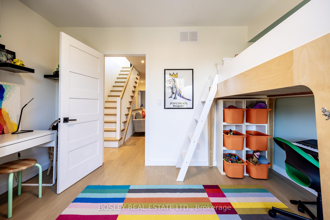
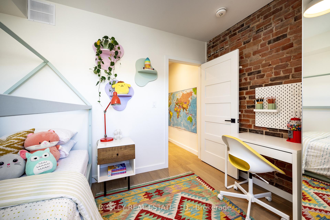
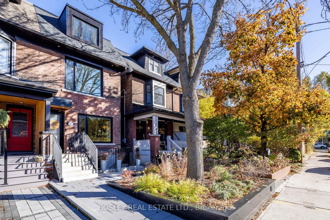
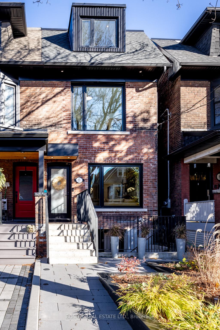
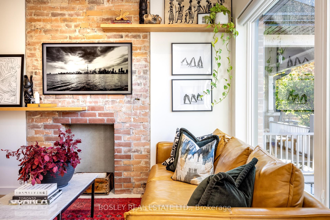
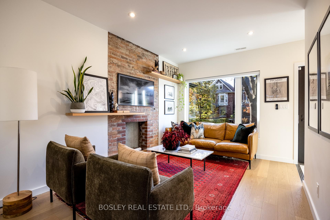
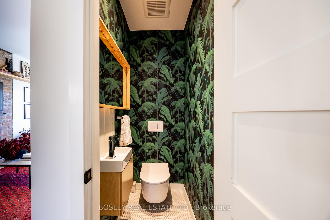
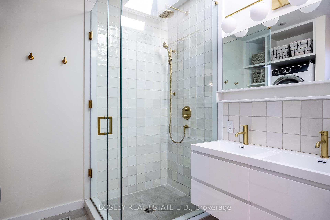
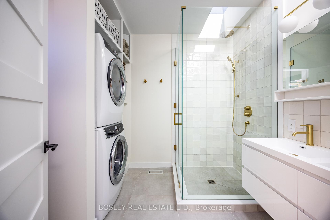
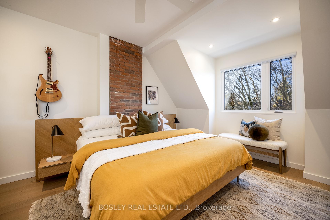
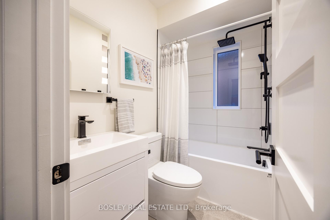
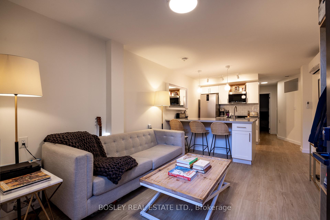
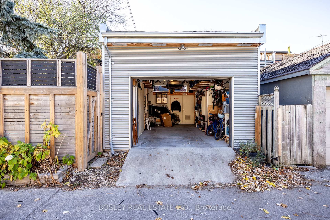
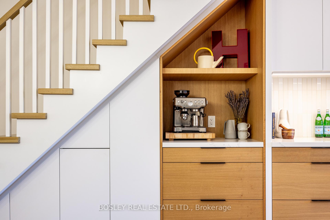
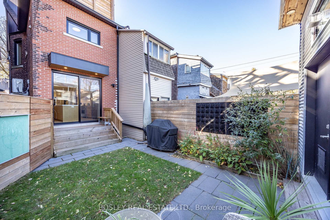
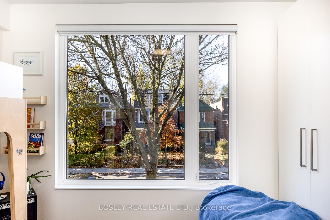
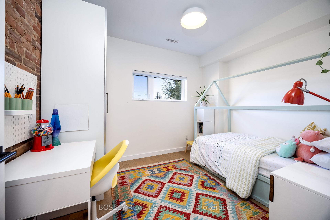
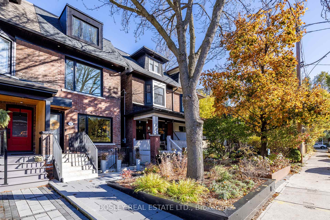
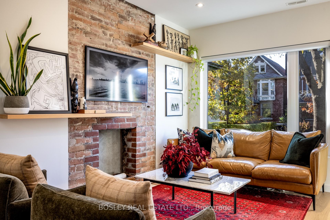
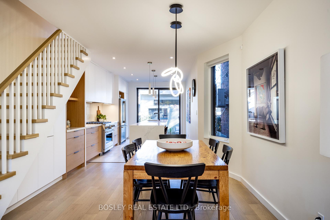
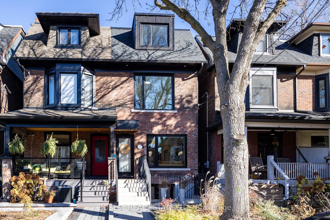
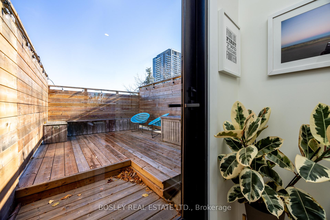
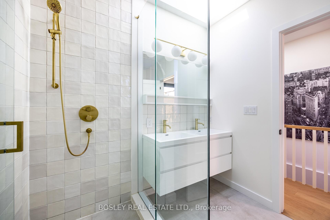
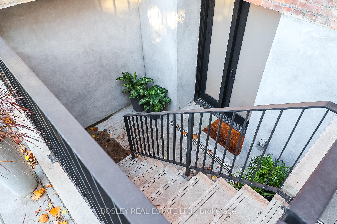
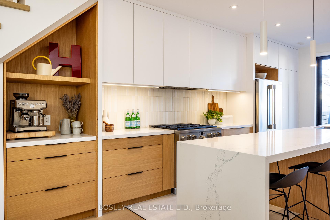
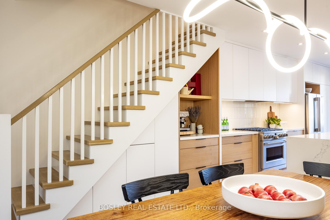
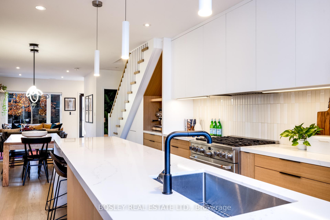
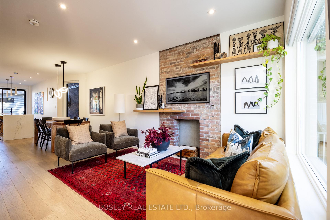
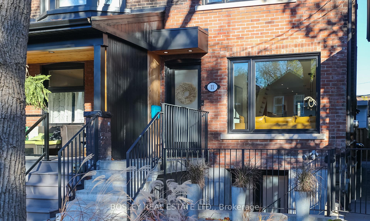
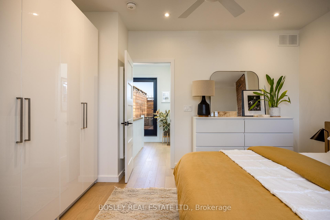
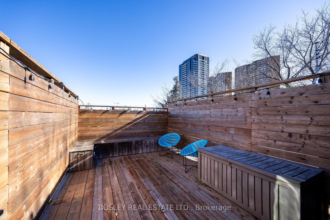
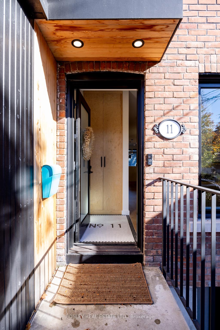
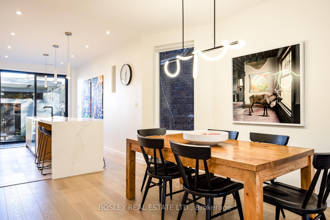
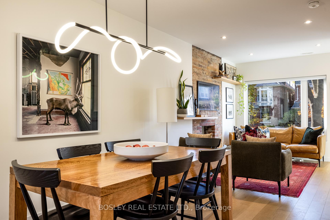
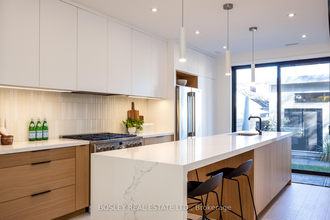
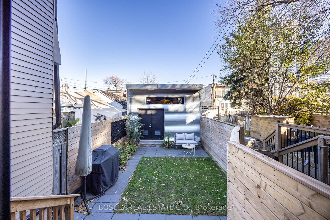
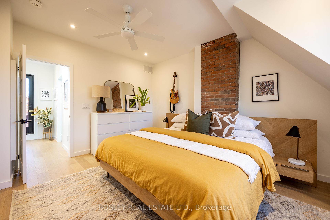
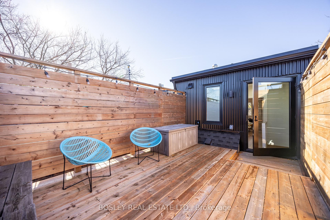
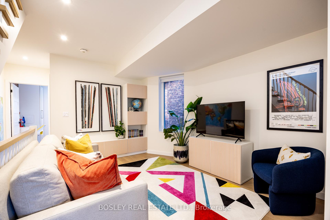
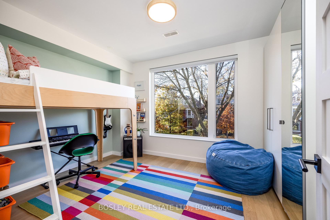
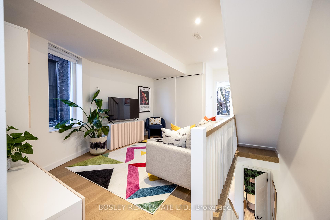










































| Unicorns do exist! Turn-key NYC Brownstone inspired 3+1 bedroom family home with income! Completely rebuilt in 2021-22: this home checks all the boxes. Soaring ceilings with incredible natural light, white oak flooring throughout, open concept main floor with a drool worthy custom kitchen with white and white oak cabinetry, a sprawling 12' island and 6 burner range! The modern design discretely incorporates all the necessities like a main floor closet and powder room. The second floor family room is a cozy hang out space between two of the bedrooms and the third floor primary suite opens to a rooftop patio with city skyline views. The fully permitted self-contained basement apartment, ideal for additional low-maintenance income or multi-generational living, has been underpinned to 8' and fully waterproofed. All this, on a quiet tree-lined street, in a thriving community, moments from High park, shops, restaurants, the UP express and TTC. Modern extra deep garage parking with 10' ceilings for maximum storage! |
| Extras: back to the brick rebuild was done in 2021-22 with permits. Legal basement apartment currently rented for $2255/month carries 450k of mortgage payments!! see virtual tour! |
| Price | $2,175,000 |
| Taxes: | $7803.80 |
| Address: | 11 Prince Rupert Ave , Toronto, M6P 2A8, Ontario |
| Lot Size: | 16.08 x 115.00 (Feet) |
| Directions/Cross Streets: | Dundas and Bloor |
| Rooms: | 10 |
| Rooms +: | 3 |
| Bedrooms: | 3 |
| Bedrooms +: | 1 |
| Kitchens: | 1 |
| Kitchens +: | 1 |
| Family Room: | Y |
| Basement: | Apartment, Fin W/O |
| Approximatly Age: | 100+ |
| Property Type: | Semi-Detached |
| Style: | 2 1/2 Storey |
| Exterior: | Brick |
| Garage Type: | Detached |
| (Parking/)Drive: | Lane |
| Drive Parking Spaces: | 0 |
| Pool: | None |
| Approximatly Age: | 100+ |
| Approximatly Square Footage: | 1500-2000 |
| Property Features: | Arts Centre, Fenced Yard, Park, Public Transit |
| Fireplace/Stove: | N |
| Heat Source: | Gas |
| Heat Type: | Forced Air |
| Central Air Conditioning: | Central Air |
| Laundry Level: | Upper |
| Elevator Lift: | N |
| Sewers: | Sewers |
| Water: | Municipal |
$
%
Years
This calculator is for demonstration purposes only. Always consult a professional
financial advisor before making personal financial decisions.
| Although the information displayed is believed to be accurate, no warranties or representations are made of any kind. |
| BOSLEY REAL ESTATE LTD. |
- Listing -1 of 0
|
|

Dir:
416-901-9881
Bus:
416-901-8881
Fax:
416-901-9881
| Virtual Tour | Book Showing | Email a Friend |
Jump To:
At a Glance:
| Type: | Freehold - Semi-Detached |
| Area: | Toronto |
| Municipality: | Toronto |
| Neighbourhood: | High Park North |
| Style: | 2 1/2 Storey |
| Lot Size: | 16.08 x 115.00(Feet) |
| Approximate Age: | 100+ |
| Tax: | $7,803.8 |
| Maintenance Fee: | $0 |
| Beds: | 3+1 |
| Baths: | 4 |
| Garage: | 0 |
| Fireplace: | N |
| Air Conditioning: | |
| Pool: | None |
Locatin Map:
Payment Calculator:

Contact Info
SOLTANIAN REAL ESTATE
Brokerage sharon@soltanianrealestate.com SOLTANIAN REAL ESTATE, Brokerage Independently owned and operated. 175 Willowdale Avenue #100, Toronto, Ontario M2N 4Y9 Office: 416-901-8881Fax: 416-901-9881Cell: 416-901-9881Office LocationFind us on map
Listing added to your favorite list
Looking for resale homes?

By agreeing to Terms of Use, you will have ability to search up to 231235 listings and access to richer information than found on REALTOR.ca through my website.

