$999,000
Available - For Sale
Listing ID: E10432706
44 Hart Ave , Toronto, M1K 3H1, Ontario
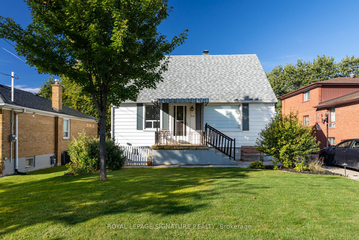
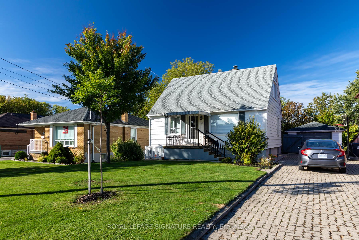
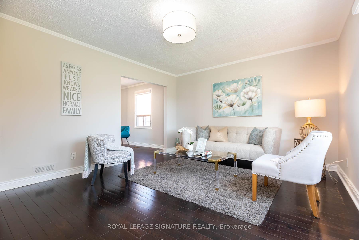
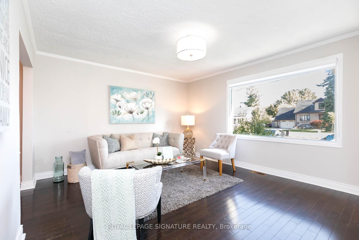
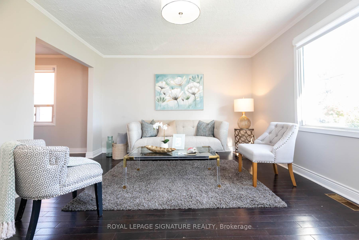
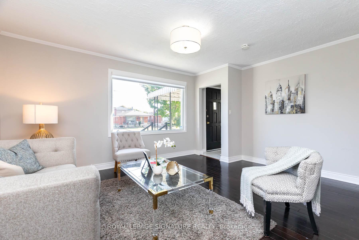
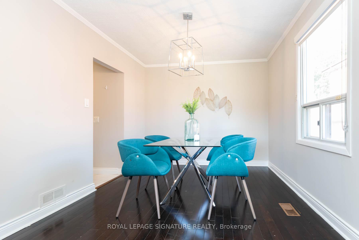
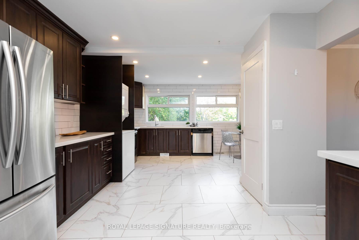
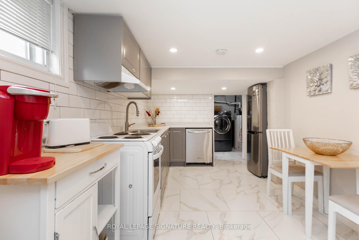
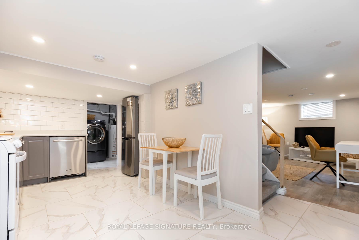
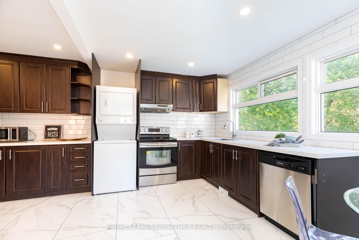
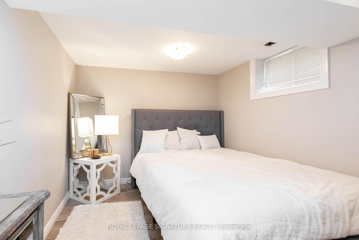
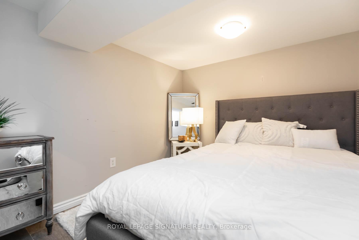
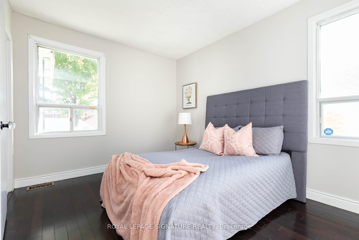
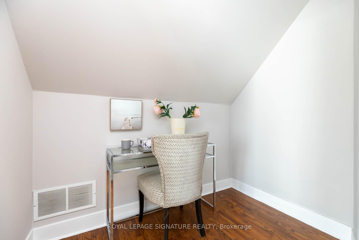
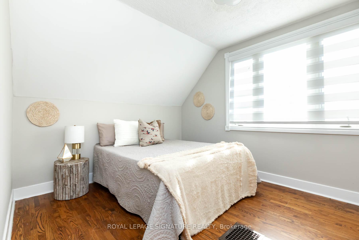
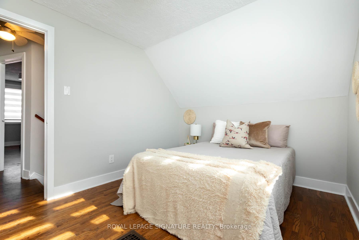
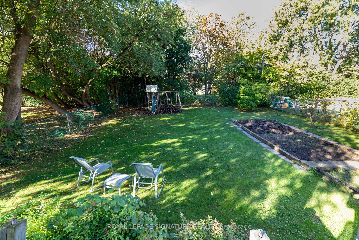
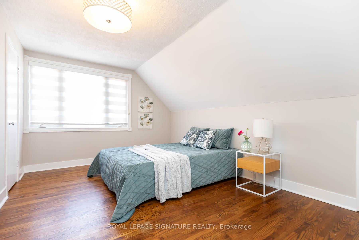
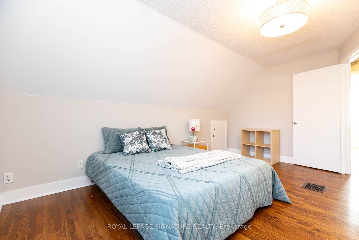
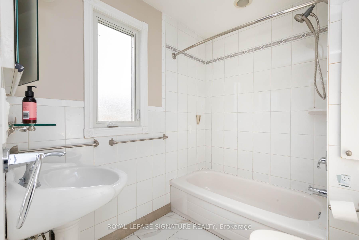
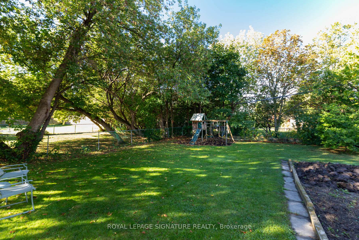
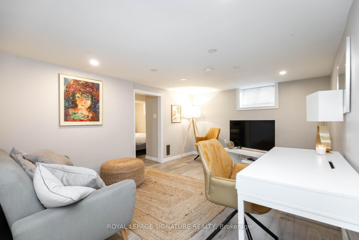
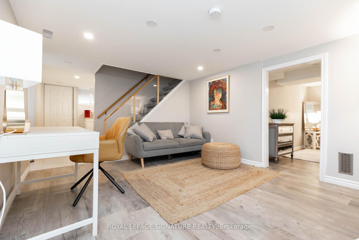
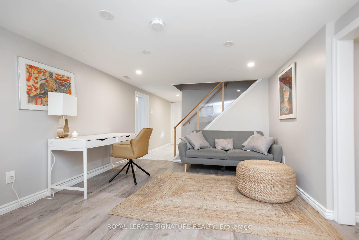
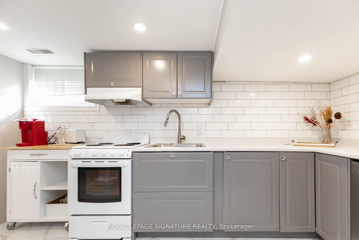
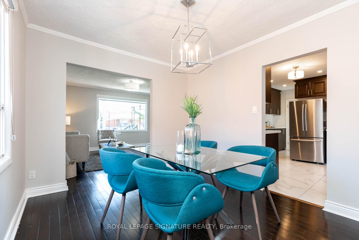
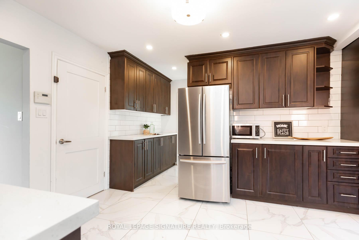
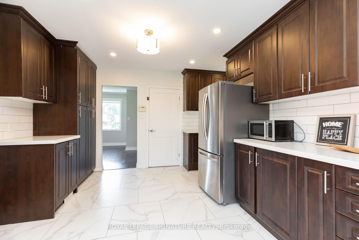
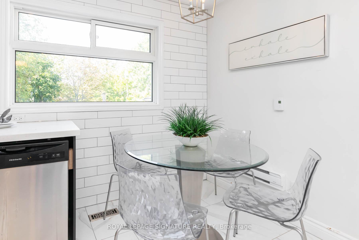
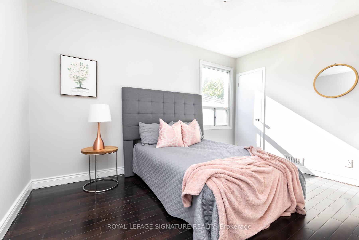
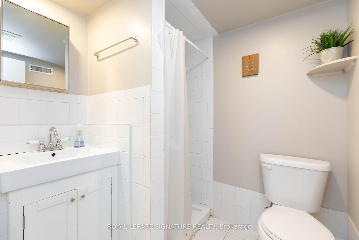
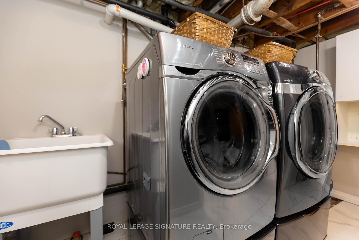
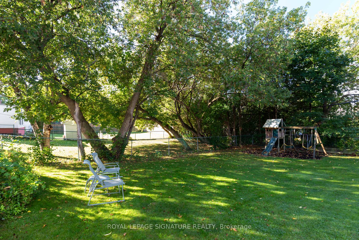
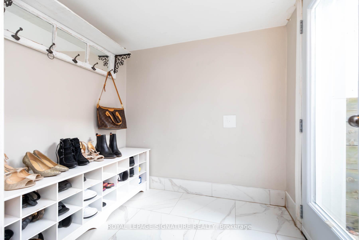
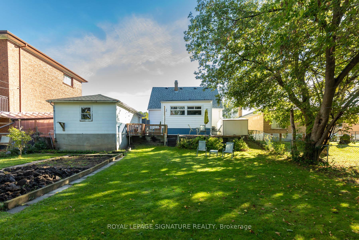
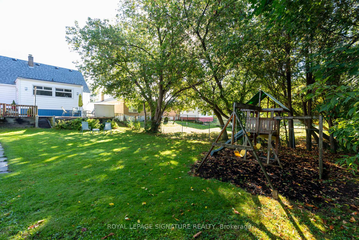
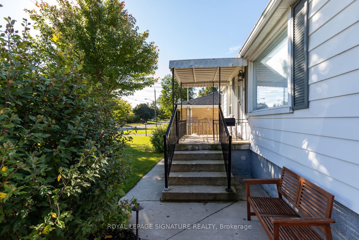
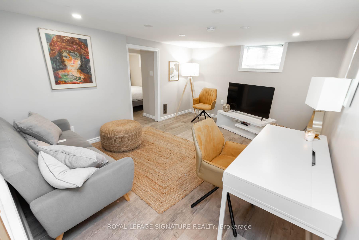
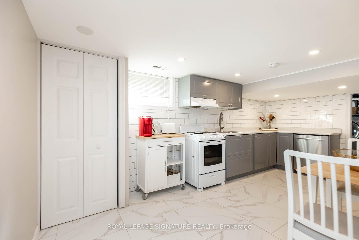








































| Live, Invest or Build. This renovated Hart Street Home in Kennedy Park. Situated on an expansive 55.75 x 146.41 lot with abounding building potential. Bright and Glorious Kitchen. Italian Marble Floors, Quartz Countertops, Stainless Steel Appliances,New Pot lights, New Windows overlooking a Huge Backyard, Formal Dining Room, Large and Bright Living Room with Picture Window. 3 Spacious Bedrooms!Fully Renovated Basement Apartment with Italian Ceramic, New and Modern Kitchen, Spacious Bedroom.AAA tenant willing to stay- paying $1600 per month. Upper was rented for $3300 per month. Huge Driveway and Detached Garage. This is a beautiful street for children with the best neighbors.Walking distance to many schools, The Scarborough Go station and nested between two subway stations and the LRT. Don't Miss this one!! |
| Extras: Extras: 2 Fridges, 2 Stoves, 2 Washer, 2 Dryers, 2 Dishwashers. Roof was done in 2020. New Furnaces 2023, Updated Electrical, Potlights |
| Price | $999,000 |
| Taxes: | $3791.10 |
| Address: | 44 Hart Ave , Toronto, M1K 3H1, Ontario |
| Lot Size: | 55.75 x 146.41 (Feet) |
| Directions/Cross Streets: | Kennedy and St.Clair |
| Rooms: | 6 |
| Rooms +: | 3 |
| Bedrooms: | 3 |
| Bedrooms +: | 1 |
| Kitchens: | 1 |
| Kitchens +: | 1 |
| Family Room: | N |
| Basement: | Apartment, Sep Entrance |
| Property Type: | Detached |
| Style: | 1 1/2 Storey |
| Exterior: | Alum Siding |
| Garage Type: | Detached |
| (Parking/)Drive: | Private |
| Drive Parking Spaces: | 6 |
| Pool: | None |
| Other Structures: | Garden Shed |
| Property Features: | Fenced Yard, Hospital, Library, Park, Place Of Worship, Public Transit |
| Fireplace/Stove: | N |
| Heat Source: | Gas |
| Heat Type: | Forced Air |
| Central Air Conditioning: | Central Air |
| Sewers: | Sewers |
| Water: | Municipal |
$
%
Years
This calculator is for demonstration purposes only. Always consult a professional
financial advisor before making personal financial decisions.
| Although the information displayed is believed to be accurate, no warranties or representations are made of any kind. |
| ROYAL LEPAGE SIGNATURE REALTY |
- Listing -1 of 0
|
|

Dir:
416-901-9881
Bus:
416-901-8881
Fax:
416-901-9881
| Virtual Tour | Book Showing | Email a Friend |
Jump To:
At a Glance:
| Type: | Freehold - Detached |
| Area: | Toronto |
| Municipality: | Toronto |
| Neighbourhood: | Kennedy Park |
| Style: | 1 1/2 Storey |
| Lot Size: | 55.75 x 146.41(Feet) |
| Approximate Age: | |
| Tax: | $3,791.1 |
| Maintenance Fee: | $0 |
| Beds: | 3+1 |
| Baths: | 2 |
| Garage: | 0 |
| Fireplace: | N |
| Air Conditioning: | |
| Pool: | None |
Locatin Map:
Payment Calculator:

Contact Info
SOLTANIAN REAL ESTATE
Brokerage sharon@soltanianrealestate.com SOLTANIAN REAL ESTATE, Brokerage Independently owned and operated. 175 Willowdale Avenue #100, Toronto, Ontario M2N 4Y9 Office: 416-901-8881Fax: 416-901-9881Cell: 416-901-9881Office LocationFind us on map
Listing added to your favorite list
Looking for resale homes?

By agreeing to Terms of Use, you will have ability to search up to 231235 listings and access to richer information than found on REALTOR.ca through my website.

